533 Warwick Drive, Naperville, IL 60565
Local realty services provided by:ERA Naper Realty
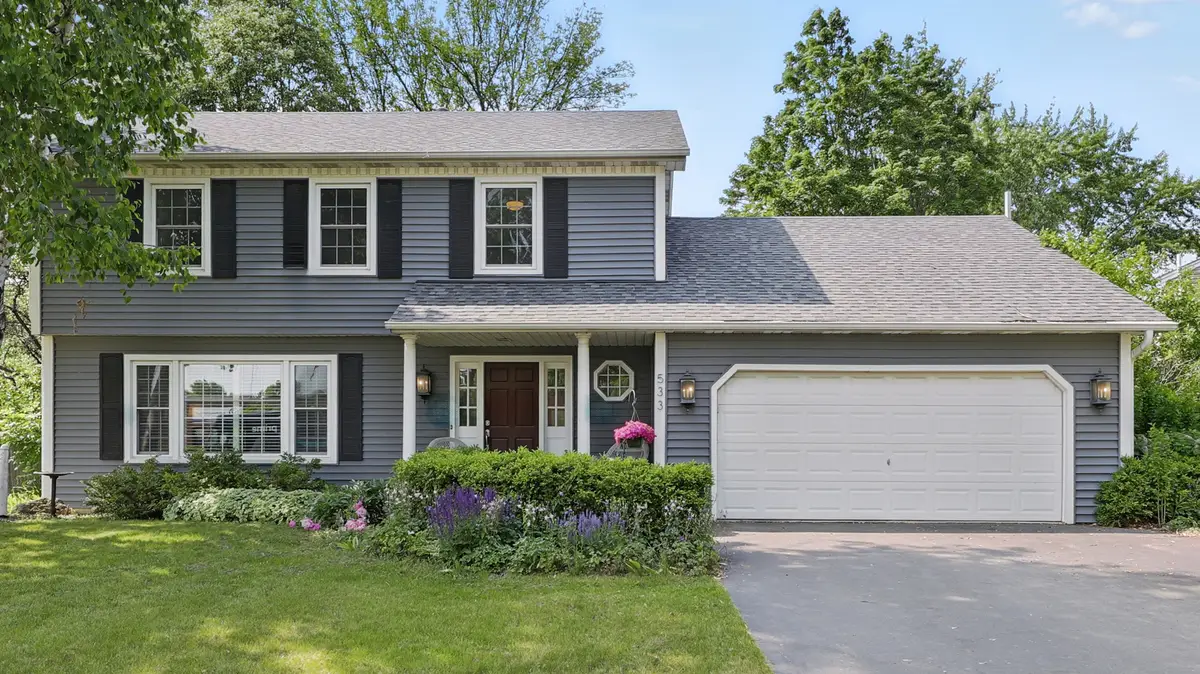
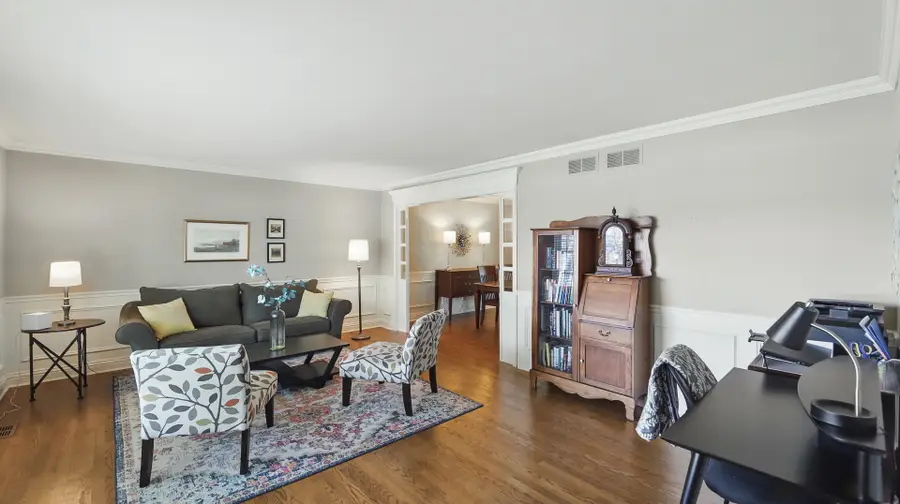
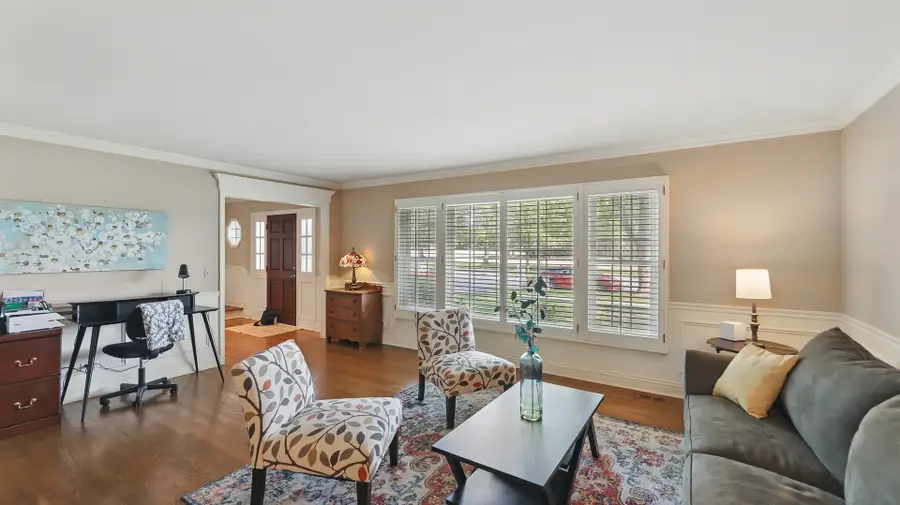
Listed by:marylou mares
Office:coldwell banker realty
MLS#:12383043
Source:MLSNI
Price summary
- Price:$520,000
- Price per sq. ft.:$255.78
About this home
Welcome to this delightful 4-bedroom, 2.5-bath house, perfectly situated in one of the area's most sought-after school districts! This home offers an incredible opportunity to create your dream living space, boasting beautiful millwork and a fantastic layout. Step inside and discover generously sized rooms filled with natural light, ready for your personal touch. The main level features a spacious living area, a functional kitchen, and a convenient half-bath. Upstairs, you'll find four comfortable bedrooms and two full bathrooms, offering ample space for family and guests. The finished basement provides valuable extra square footage, ideal for a recreation room, home office, or additional storage - let your imagination guide you! Outside, the fully fenced yard offers a private and secure space for outdoor enjoyment, perfect for pets, play, or gardening. Enjoy summer evenings in the enclosed porch. This home is move-in ready or change it up to suit your needs. This home presents an unparalleled opportunity to invest in a fantastic location near shopping, dining, and recreation. With its prime setting in an excellent school district, this property is an ideal choice for families seeking long-term value and a vibrant community. Don't miss your chance to transform this charming house into your forever home. Schedule your showing today and envision the possibilities!
Contact an agent
Home facts
- Year built:1976
- Listing Id #:12383043
- Added:71 day(s) ago
- Updated:August 13, 2025 at 07:39 AM
Rooms and interior
- Bedrooms:4
- Total bathrooms:3
- Full bathrooms:2
- Half bathrooms:1
- Living area:2,033 sq. ft.
Heating and cooling
- Cooling:Central Air
- Heating:Forced Air, Natural Gas
Structure and exterior
- Roof:Asphalt
- Year built:1976
- Building area:2,033 sq. ft.
- Lot area:0.24 Acres
Schools
- High school:Naperville Central High School
- Middle school:Madison Junior High School
- Elementary school:Scott Elementary School
Utilities
- Water:Public
- Sewer:Public Sewer
Finances and disclosures
- Price:$520,000
- Price per sq. ft.:$255.78
- Tax amount:$9,183 (2023)
New listings near 533 Warwick Drive
- Open Sat, 2 to 4pmNew
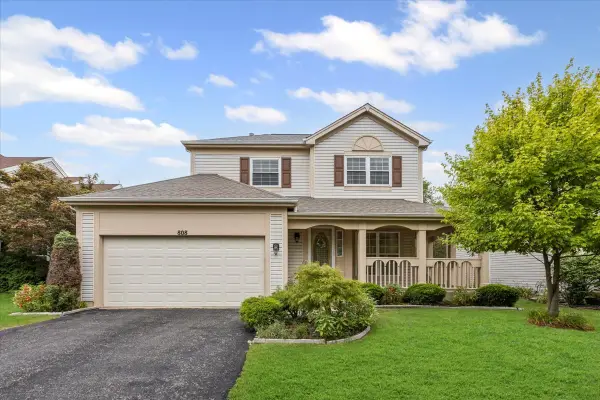 $470,000Active3 beds 3 baths1,503 sq. ft.
$470,000Active3 beds 3 baths1,503 sq. ft.808 Violet Circle, Naperville, IL 60540
MLS# 12442455Listed by: BAIRD & WARNER - Open Sat, 11am to 1pmNew
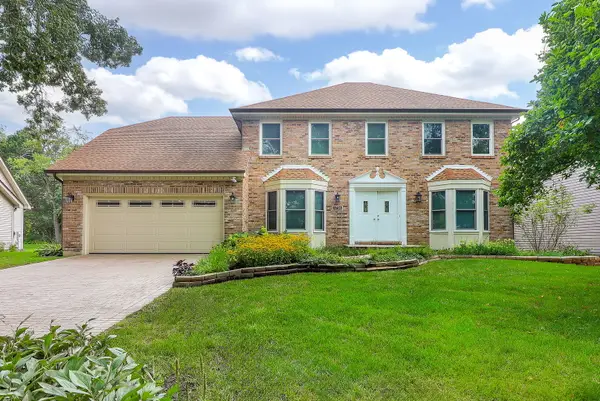 $749,000Active4 beds 3 baths2,742 sq. ft.
$749,000Active4 beds 3 baths2,742 sq. ft.1736 Mundelein Road, Naperville, IL 60540
MLS# 12444698Listed by: CONCENTRIC REALTY, INC - Open Sun, 11am to 2pmNew
 $774,900Active4 beds 4 baths2,825 sq. ft.
$774,900Active4 beds 4 baths2,825 sq. ft.484 Blodgett Court, Naperville, IL 60565
MLS# 12350534Listed by: BERKSHIRE HATHAWAY HOMESERVICES CHICAGO - Open Sun, 1am to 3pmNew
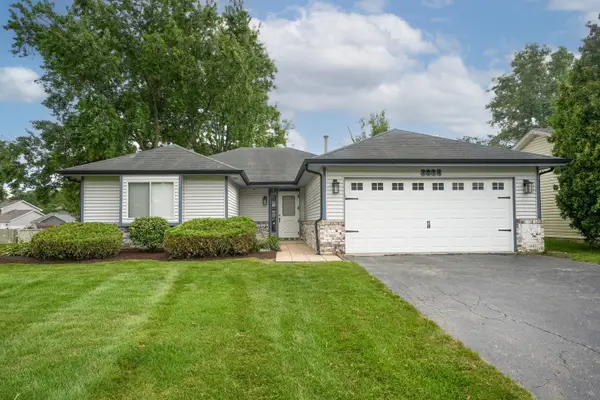 $399,900Active3 beds 1 baths1,500 sq. ft.
$399,900Active3 beds 1 baths1,500 sq. ft.1214 Needham Road, Naperville, IL 60563
MLS# 12440362Listed by: BERG PROPERTIES - New
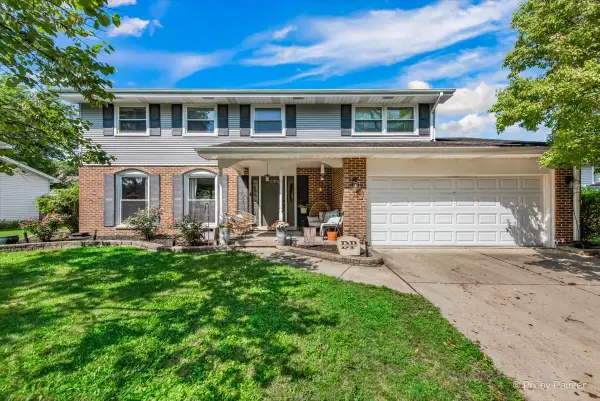 $615,000Active4 beds 3 baths2,319 sq. ft.
$615,000Active4 beds 3 baths2,319 sq. ft.6S146 Country Drive, Naperville, IL 60540
MLS# 12443246Listed by: BERKSHIRE HATHAWAY HOMESERVICES CHICAGO - New
 $595,000Active2 beds 2 baths2,113 sq. ft.
$595,000Active2 beds 2 baths2,113 sq. ft.2723 Northmoor Drive, Naperville, IL 60564
MLS# 12435505Listed by: BAIRD & WARNER - New
 $1,300,000Active5 beds 5 baths4,400 sq. ft.
$1,300,000Active5 beds 5 baths4,400 sq. ft.539 Eagle Brook Lane, Naperville, IL 60565
MLS# 12438253Listed by: BAIRD & WARNER - Open Sun, 1 to 3pmNew
 $525,000Active3 beds 3 baths1,892 sq. ft.
$525,000Active3 beds 3 baths1,892 sq. ft.353 Berry Drive, Naperville, IL 60540
MLS# 12433674Listed by: BAIRD & WARNER - New
 $294,900Active2 beds 2 baths1,142 sq. ft.
$294,900Active2 beds 2 baths1,142 sq. ft.2965 Stockton Court #2965, Naperville, IL 60564
MLS# 12441480Listed by: @PROPERTIES CHRISTIE'S INTERNATIONAL REAL ESTATE - Open Sat, 10am to 12pmNew
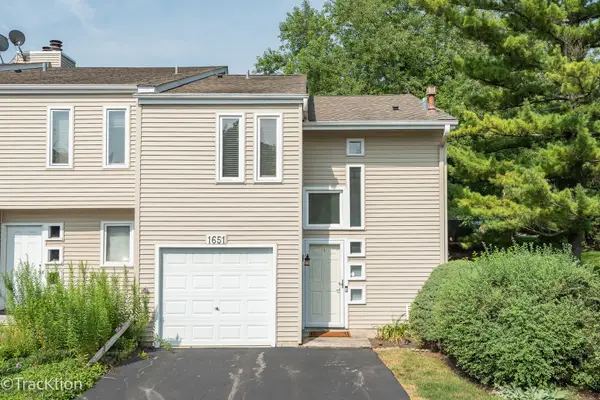 $250,000Active2 beds 2 baths1,162 sq. ft.
$250,000Active2 beds 2 baths1,162 sq. ft.1651 Cove Court, Naperville, IL 60565
MLS# 12443081Listed by: PLATINUM PARTNERS REALTORS
