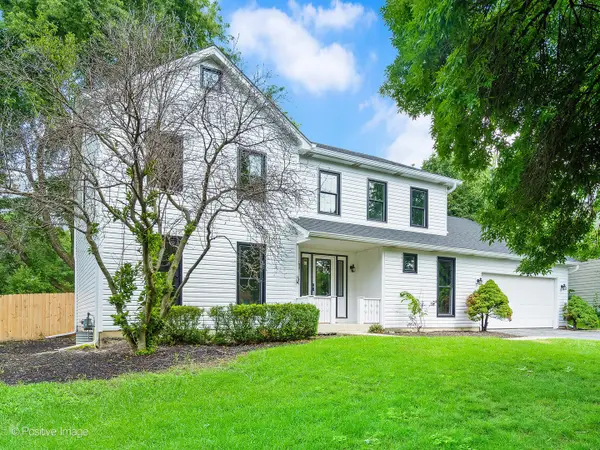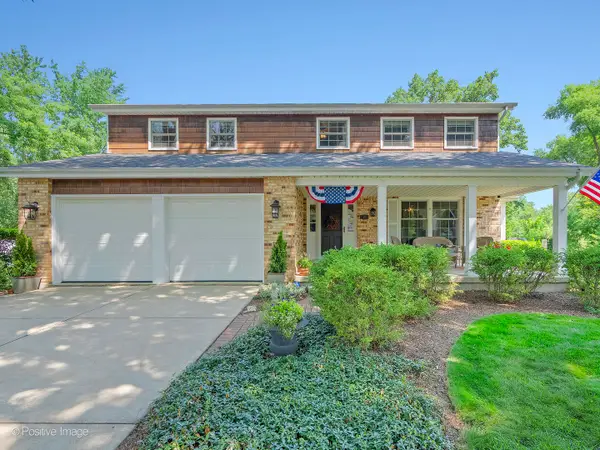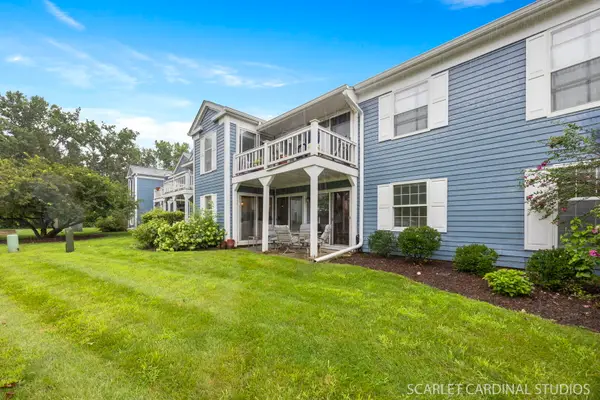557 Juniper Drive, Naperville, IL 60540
Local realty services provided by:Results Realty ERA Powered



557 Juniper Drive,Naperville, IL 60540
$1,275,000
- 5 Beds
- 6 Baths
- 4,790 sq. ft.
- Single family
- Active
Listed by:cynthia kashul
Office:redfin corporation
MLS#:12405821
Source:MLSNI
Price summary
- Price:$1,275,000
- Price per sq. ft.:$266.18
About this home
***UPGRADING KITCHEN WITH NEW QUARTZ COUNTERTOPS REPLACING THE ORIGINAL GRANITE. STYLISH NEW KITCHEN LIGHT FIXTURES ALREADY INSTALLED FOR A MODERN TOUCH. Pictures wil be added within 2 weeks**** Walk to Downtown Naperville, Naperville Central High School, Trader Joe's, Casey's Foods, Edward Hospital, and more. This beautifully built home offers 10-ft ceilings on the main level, 5 spacious bedrooms, 5.1 bathrooms, 3 fireplaces, and a 3-car heated garage. A private office or 6th bedroom with built-ins and an en suite bath is ideal for an in-law suite. The gourmet kitchen features premium Viking appliances, wine fridge, built-in pantry with pull-out shelves, and reverse osmosis water filtration. Plantation shutters add charm and privacy on the first floor and in the primary suite. Mudroom has laundry hookups for an optional second laundry room in addition to the main laundry room located on the second floor. Upstairs, secondary bedrooms boast vaulted or expanded ceilings and Jack-and-Jill or en suite baths. The luxurious primary suite includes a fireplace, tray ceiling, coffee bar with fridge space, heated bathroom floors and steam shower. The finished deep-pour basement offers an additional 2200 square feet of living space including a theater with surround sound, stunning pub-style bar, rec room, bedroom, and full bath. A finished third floor adds even more living space. The fenced backyard features mature trees, a paver patio, built-in grill, and fireplace. Additional upgrades include a shed, irrigation system, walk-in closets, Cat-5 wiring, EV charging station in garage, surround sound, Smart Home security, and front door camera. Located across from Gartner Park in one of Naperville's most desirable neighborhoods-this home offers space, luxury, and unbeatable convenience.
Contact an agent
Home facts
- Year built:2005
- Listing Id #:12405821
- Added:34 day(s) ago
- Updated:July 27, 2025 at 07:41 PM
Rooms and interior
- Bedrooms:5
- Total bathrooms:6
- Full bathrooms:5
- Half bathrooms:1
- Living area:4,790 sq. ft.
Heating and cooling
- Cooling:Central Air, Zoned
- Heating:Forced Air, Natural Gas, Zoned
Structure and exterior
- Year built:2005
- Building area:4,790 sq. ft.
Schools
- High school:Naperville Central High School
- Middle school:Lincoln Junior High School
- Elementary school:Elmwood Elementary School
Utilities
- Water:Lake Michigan
- Sewer:Public Sewer
Finances and disclosures
- Price:$1,275,000
- Price per sq. ft.:$266.18
- Tax amount:$30,187 (2023)
New listings near 557 Juniper Drive
- New
 $800,000Active4 beds 4 baths4,188 sq. ft.
$800,000Active4 beds 4 baths4,188 sq. ft.805 Potomac Avenue, Naperville, IL 60565
MLS# 12432028Listed by: COMPASS - New
 $749,900Active5 beds 3 baths3,118 sq. ft.
$749,900Active5 beds 3 baths3,118 sq. ft.1401 Sussex Road, Naperville, IL 60540
MLS# 12434858Listed by: RE/MAX SUBURBAN - New
 $310,000Active3 beds 2 baths1,250 sq. ft.
$310,000Active3 beds 2 baths1,250 sq. ft.2148 Sunderland Court #101A, Naperville, IL 60565
MLS# 12422303Listed by: COMPASS - Open Sun, 12 to 2pmNew
 $699,900Active4 beds 3 baths2,669 sq. ft.
$699,900Active4 beds 3 baths2,669 sq. ft.1500 Sequoia Road, Naperville, IL 60540
MLS# 12434776Listed by: BERKSHIRE HATHAWAY HOMESERVICES CHICAGO - Open Sat, 1 to 3pmNew
 $525,000Active4 beds 3 baths2,623 sq. ft.
$525,000Active4 beds 3 baths2,623 sq. ft.1312 Frederick Lane, Naperville, IL 60565
MLS# 12428878Listed by: @PROPERTIES CHRISTIE'S INTERNATIONAL REAL ESTATE - New
 $549,900Active4 beds 4 baths2,212 sq. ft.
$549,900Active4 beds 4 baths2,212 sq. ft.2007 Schumacher Drive, Naperville, IL 60540
MLS# 12430211Listed by: REDFIN CORPORATION - Open Sun, 12 to 2pmNew
 $624,900Active4 beds 3 baths2,501 sq. ft.
$624,900Active4 beds 3 baths2,501 sq. ft.6S475 Sussex Road, Naperville, IL 60540
MLS# 12434624Listed by: BAIRD & WARNER - Open Sat, 12 to 2pmNew
 $1,050,000Active4 beds 3 baths4,370 sq. ft.
$1,050,000Active4 beds 3 baths4,370 sq. ft.1343 Dunrobin Road, Naperville, IL 60540
MLS# 12395659Listed by: BAIRD & WARNER - Open Sun, 12 to 2pmNew
 $375,000Active2 beds 2 baths1,695 sq. ft.
$375,000Active2 beds 2 baths1,695 sq. ft.1724 Tamahawk Lane, Naperville, IL 60564
MLS# 12434369Listed by: JAMESON SOTHEBY'S INTL REALTY - New
 $474,900Active3 beds 4 baths
$474,900Active3 beds 4 baths431 Orleans Avenue #431, Naperville, IL 60565
MLS# 12433446Listed by: COLDWELL BANKER REALTY

