5676 Rosinweed Lane, Naperville, IL 60564
Local realty services provided by:ERA Naper Realty
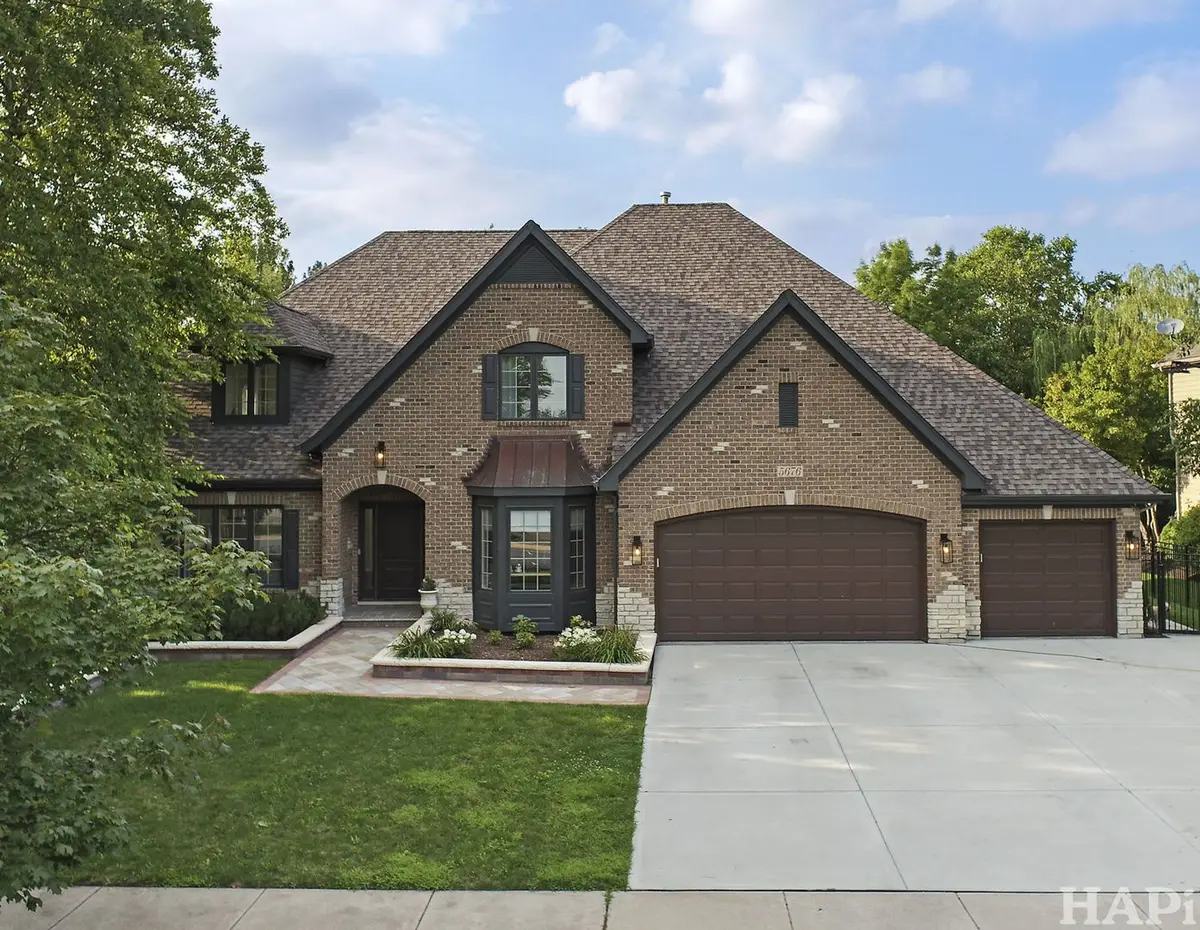
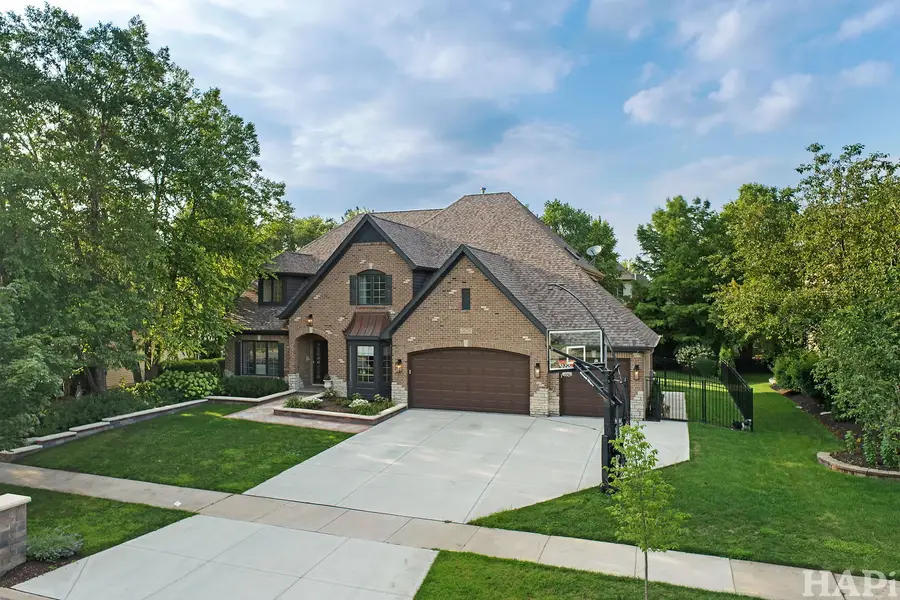

5676 Rosinweed Lane,Naperville, IL 60564
$879,000
- 5 Beds
- 6 Baths
- 3,238 sq. ft.
- Single family
- Pending
Listed by:brian moran
Office:keller williams north shore west
MLS#:12428397
Source:MLSNI
Price summary
- Price:$879,000
- Price per sq. ft.:$271.46
- Monthly HOA dues:$22.92
About this home
Modern Elegance in South Pointe: Welcome to a home that has been completely reimagined and professionally enhanced-a true showcase of modern luxury in the heart of Naperville's sought-after South Pointe subdivision. This 5-bedroom, 5.5-bathroom residence blends elevated design with thoughtful functionality, offering a fully transformed living experience inside and out. Step inside to a stunning interior featuring hardwood flooring throughout, fresh paint, and designer lighting, chandeliers, and fans in every room. The open-concept layout flows into a fully redesigned chef's kitchen, complete with: An expansive center island A custom coffee bar Upgraded cabinetry and countertops High-end Viking appliances A main-level guest suite with private full bath provides flexibility for multigenerational living or extended-stay guests. Upstairs, all bathrooms have been tastefully updated with premium finishes, while smart features like motorized window shades on the main level add modern convenience. The fully finished basement extends your living space with: A spacious entertainment area Full bathroom Custom wet bar Ample storage and flex space Step outside to a refreshed exterior designed for both relaxation and entertaining. The home boasts: A new concrete driveway New paver walkway and front landscaping A fully fenced backyard Professionally installed paver patio with masonry fireplace Private hot tub included Additional highlights include: Epoxy-finished 3-car garage Enhanced trim and custom millwork throughout Located on a quiet cul-de-sac within walking distance of South Pointe Park and Swim Club, and served by top-rated District 202 schools, this home is a rare opportunity to own a truly turnkey property in one of Naperville's most desirable communities. Every surface has been touched. Every room thoughtfully updated. This is not a refresh-it's a total upgrade.
Contact an agent
Home facts
- Year built:2004
- Listing Id #:12428397
- Added:20 day(s) ago
- Updated:August 13, 2025 at 07:45 AM
Rooms and interior
- Bedrooms:5
- Total bathrooms:6
- Full bathrooms:5
- Half bathrooms:1
- Living area:3,238 sq. ft.
Heating and cooling
- Cooling:Central Air, Zoned
- Heating:Forced Air, Natural Gas
Structure and exterior
- Roof:Asphalt
- Year built:2004
- Building area:3,238 sq. ft.
Schools
- High school:Plainfield North High School
- Middle school:Heritage Grove Middle School
- Elementary school:Freedom Elementary School
Utilities
- Water:Lake Michigan
- Sewer:Public Sewer
Finances and disclosures
- Price:$879,000
- Price per sq. ft.:$271.46
- Tax amount:$12,164 (2023)
New listings near 5676 Rosinweed Lane
- Open Sun, 11am to 2pmNew
 $774,900Active4 beds 4 baths2,825 sq. ft.
$774,900Active4 beds 4 baths2,825 sq. ft.484 Blodgett Court, Naperville, IL 60565
MLS# 12350534Listed by: BERKSHIRE HATHAWAY HOMESERVICES CHICAGO - Open Sun, 1am to 3pmNew
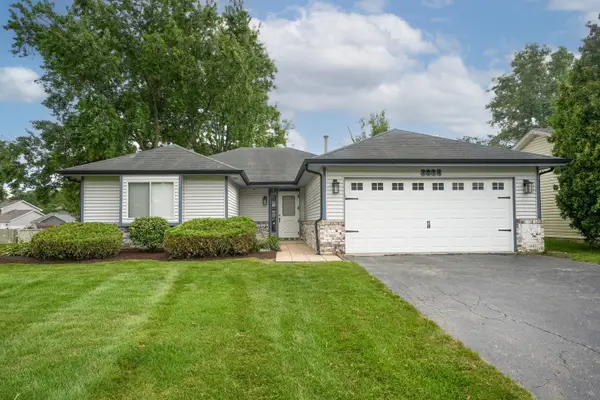 $399,900Active3 beds 1 baths1,500 sq. ft.
$399,900Active3 beds 1 baths1,500 sq. ft.1214 Needham Road, Naperville, IL 60563
MLS# 12440362Listed by: BERG PROPERTIES - New
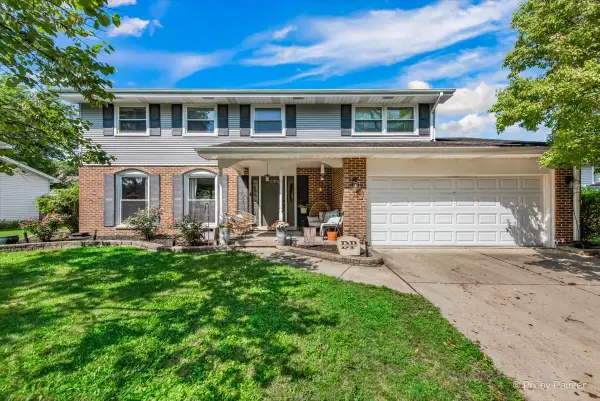 $615,000Active4 beds 3 baths2,319 sq. ft.
$615,000Active4 beds 3 baths2,319 sq. ft.6S146 Country Drive, Naperville, IL 60540
MLS# 12443246Listed by: BERKSHIRE HATHAWAY HOMESERVICES CHICAGO - New
 $595,000Active2 beds 2 baths2,113 sq. ft.
$595,000Active2 beds 2 baths2,113 sq. ft.2723 Northmoor Drive, Naperville, IL 60564
MLS# 12435505Listed by: BAIRD & WARNER - New
 $1,300,000Active5 beds 5 baths4,400 sq. ft.
$1,300,000Active5 beds 5 baths4,400 sq. ft.539 Eagle Brook Lane, Naperville, IL 60565
MLS# 12438253Listed by: BAIRD & WARNER - Open Sun, 1 to 3pmNew
 $525,000Active3 beds 3 baths1,892 sq. ft.
$525,000Active3 beds 3 baths1,892 sq. ft.353 Berry Drive, Naperville, IL 60540
MLS# 12433674Listed by: BAIRD & WARNER - New
 $294,900Active2 beds 2 baths1,142 sq. ft.
$294,900Active2 beds 2 baths1,142 sq. ft.2965 Stockton Court #2965, Naperville, IL 60564
MLS# 12441480Listed by: @PROPERTIES CHRISTIE'S INTERNATIONAL REAL ESTATE - Open Sat, 10am to 12pmNew
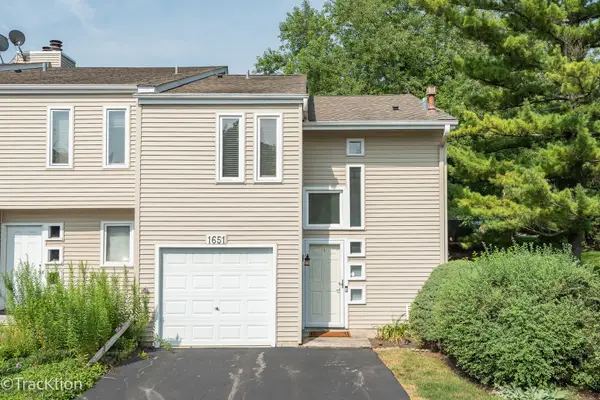 $250,000Active2 beds 2 baths1,162 sq. ft.
$250,000Active2 beds 2 baths1,162 sq. ft.1651 Cove Court, Naperville, IL 60565
MLS# 12443081Listed by: PLATINUM PARTNERS REALTORS - New
 $649,900Active4 beds 3 baths2,930 sq. ft.
$649,900Active4 beds 3 baths2,930 sq. ft.529 Warwick Drive, Naperville, IL 60565
MLS# 12412506Listed by: ADVANTAGE REALTY GROUP - New
 $1,299,990Active5 beds 5 baths4,100 sq. ft.
$1,299,990Active5 beds 5 baths4,100 sq. ft.3136 Treesdale Court, Naperville, IL 60564
MLS# 12445925Listed by: JOHN GREENE, REALTOR
