5S040 Pebblewood Lane #W503, Naperville, IL 60563
Local realty services provided by:Results Realty ERA Powered
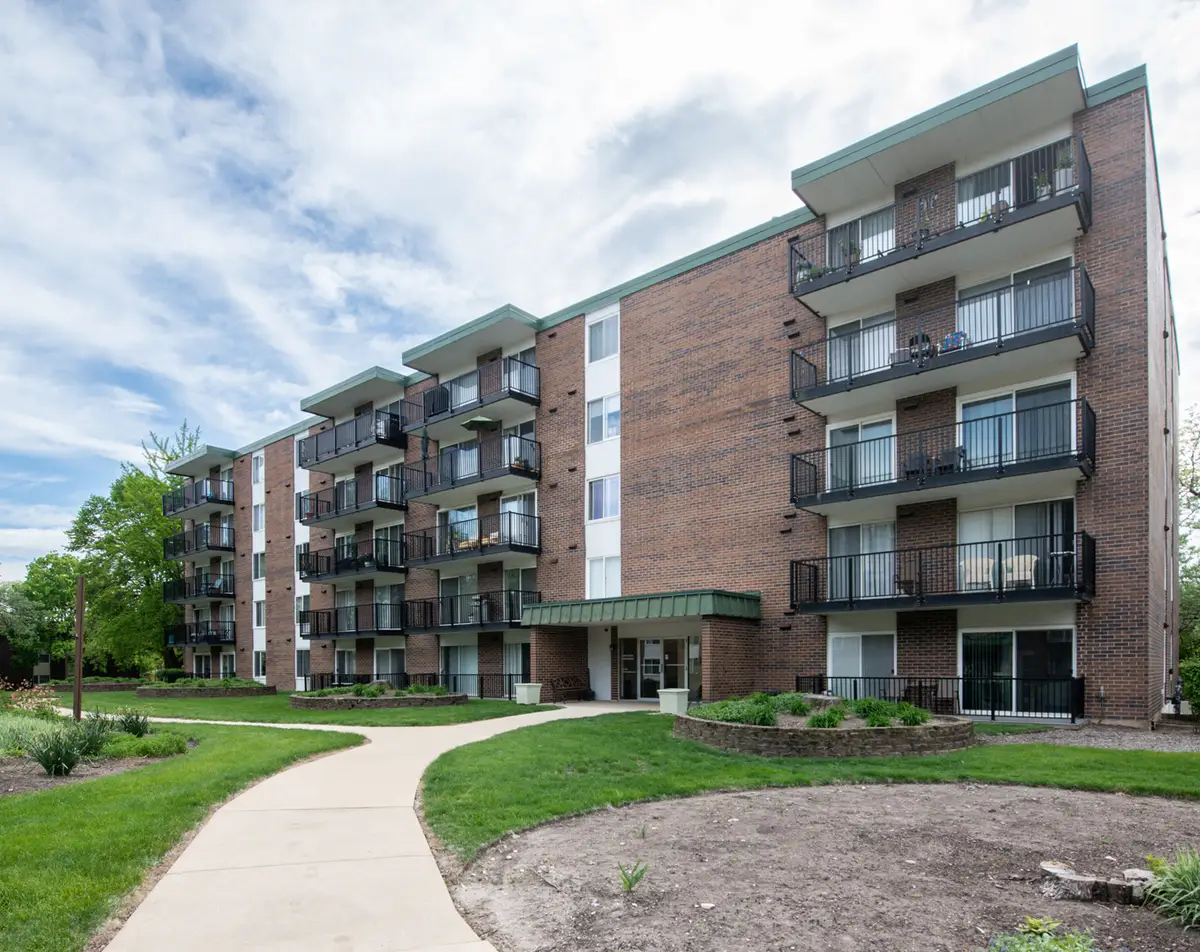
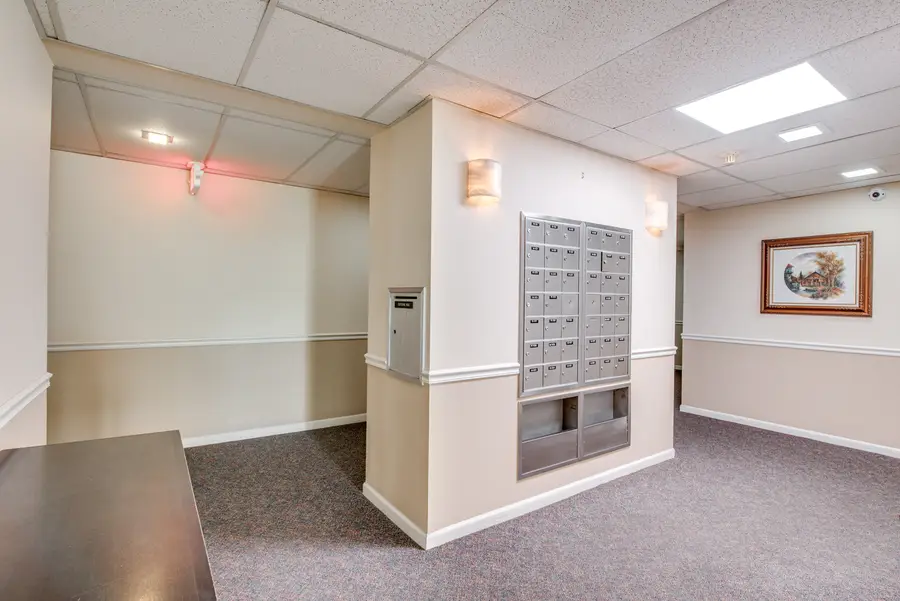
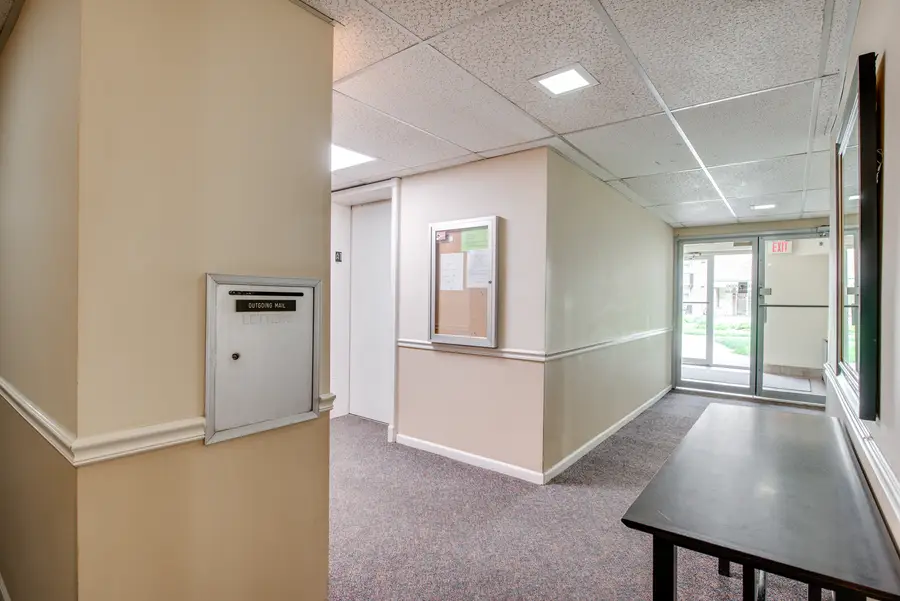
5S040 Pebblewood Lane #W503,Naperville, IL 60563
$215,000
- 2 Beds
- 2 Baths
- 1,100 sq. ft.
- Condominium
- Pending
Listed by:jennifer sereque
Office:john greene, realtor
MLS#:12365442
Source:MLSNI
Price summary
- Price:$215,000
- Price per sq. ft.:$195.45
- Monthly HOA dues:$510
About this home
Welcome to your new home in the sky! This bright and airy 2-bedroom, 1.5-bath condo offers the perfect blend of comfort, style, and convenience. Located on the top floor, this west-facing unit enjoys sweeping sunset views and abundant natural light throughout the day. Step into a spacious open-concept living and dining area with large windows that fill the space with golden-hour glow. The kitchen features modern appliances, ample storage, and a functional layout perfect for everyday living. The primary bedroom includes generous closet space and direct access to the half bathroom. A second bedroom is ideal for guests, a home office, or a cozy den. You'll love the private balcony with west-facing views - perfect for evening relaxation! In-unit laundry for added convenience, and not one, but two secured underground parking spaces with additional storage! Conveniently located to shopping, restaurants, and the expressway! Don't miss this top-floor gem - schedule your private showing today! No rentals allowed in this building.
Contact an agent
Home facts
- Year built:1974
- Listing Id #:12365442
- Added:69 day(s) ago
- Updated:July 20, 2025 at 07:43 AM
Rooms and interior
- Bedrooms:2
- Total bathrooms:2
- Full bathrooms:1
- Half bathrooms:1
- Living area:1,100 sq. ft.
Heating and cooling
- Cooling:Central Air
- Heating:Forced Air, Natural Gas
Structure and exterior
- Year built:1974
- Building area:1,100 sq. ft.
Schools
- High school:Waubonsie Valley High School
- Middle school:Hill Middle School
- Elementary school:Longwood Elementary School
Utilities
- Water:Lake Michigan
- Sewer:Public Sewer
Finances and disclosures
- Price:$215,000
- Price per sq. ft.:$195.45
- Tax amount:$2,577 (2023)
New listings near 5S040 Pebblewood Lane #W503
- New
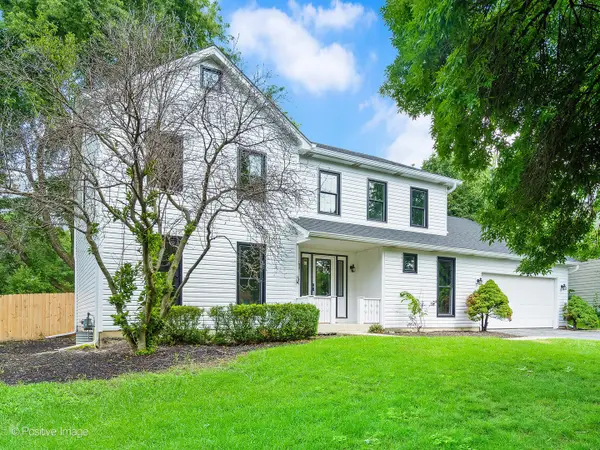 $800,000Active4 beds 4 baths4,188 sq. ft.
$800,000Active4 beds 4 baths4,188 sq. ft.805 Potomac Avenue, Naperville, IL 60565
MLS# 12432028Listed by: COMPASS - New
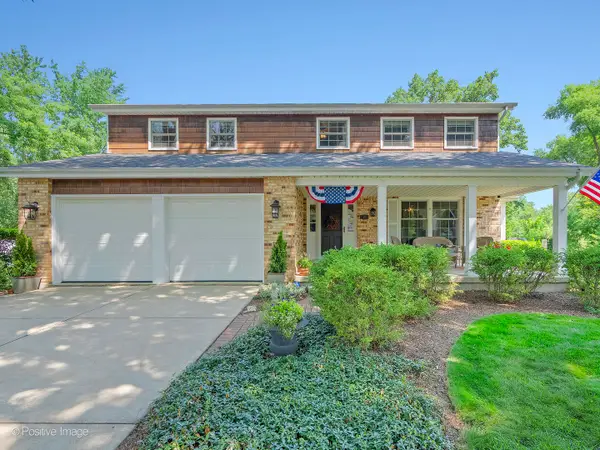 $749,900Active5 beds 3 baths3,118 sq. ft.
$749,900Active5 beds 3 baths3,118 sq. ft.1401 Sussex Road, Naperville, IL 60540
MLS# 12434858Listed by: RE/MAX SUBURBAN - New
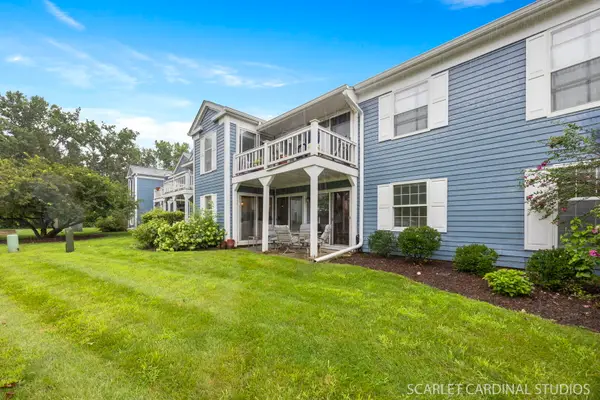 $310,000Active3 beds 2 baths1,250 sq. ft.
$310,000Active3 beds 2 baths1,250 sq. ft.2148 Sunderland Court #101A, Naperville, IL 60565
MLS# 12422303Listed by: COMPASS - Open Sun, 12 to 2pmNew
 $699,900Active4 beds 3 baths2,669 sq. ft.
$699,900Active4 beds 3 baths2,669 sq. ft.1500 Sequoia Road, Naperville, IL 60540
MLS# 12434776Listed by: BERKSHIRE HATHAWAY HOMESERVICES CHICAGO - Open Sat, 1 to 3pmNew
 $525,000Active4 beds 3 baths2,623 sq. ft.
$525,000Active4 beds 3 baths2,623 sq. ft.1312 Frederick Lane, Naperville, IL 60565
MLS# 12428878Listed by: @PROPERTIES CHRISTIE'S INTERNATIONAL REAL ESTATE - New
 $549,900Active4 beds 4 baths2,212 sq. ft.
$549,900Active4 beds 4 baths2,212 sq. ft.2007 Schumacher Drive, Naperville, IL 60540
MLS# 12430211Listed by: REDFIN CORPORATION - Open Sun, 12 to 2pmNew
 $624,900Active4 beds 3 baths2,501 sq. ft.
$624,900Active4 beds 3 baths2,501 sq. ft.6S475 Sussex Road, Naperville, IL 60540
MLS# 12434624Listed by: BAIRD & WARNER - Open Sat, 12 to 2pmNew
 $1,050,000Active4 beds 3 baths4,370 sq. ft.
$1,050,000Active4 beds 3 baths4,370 sq. ft.1343 Dunrobin Road, Naperville, IL 60540
MLS# 12395659Listed by: BAIRD & WARNER - Open Sun, 12 to 2pmNew
 $375,000Active2 beds 2 baths1,695 sq. ft.
$375,000Active2 beds 2 baths1,695 sq. ft.1724 Tamahawk Lane, Naperville, IL 60564
MLS# 12434369Listed by: JAMESON SOTHEBY'S INTL REALTY - New
 $474,900Active3 beds 4 baths
$474,900Active3 beds 4 baths431 Orleans Avenue #431, Naperville, IL 60565
MLS# 12433446Listed by: COLDWELL BANKER REALTY

