5S542 Tartan Lane, Naperville, IL 60563
Local realty services provided by:ERA Naper Realty

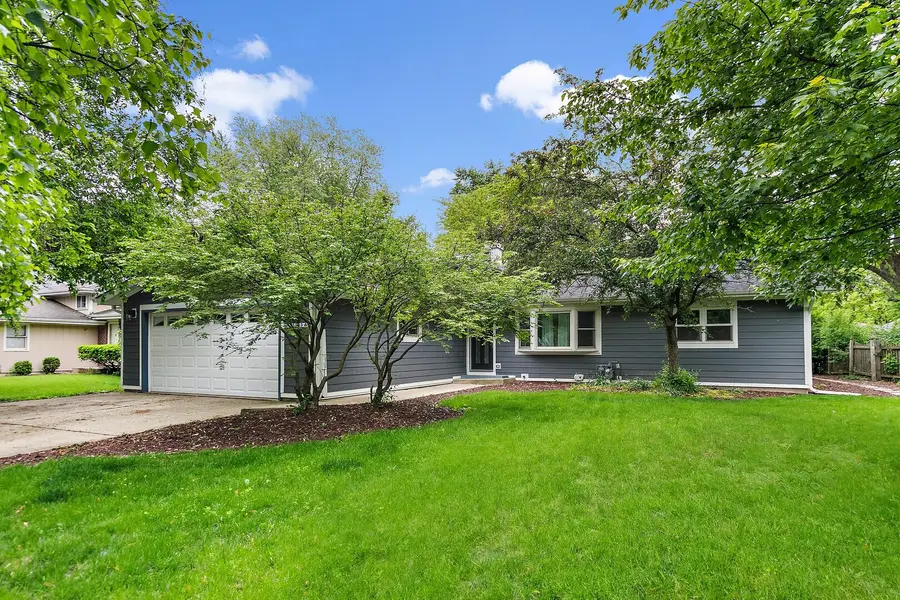
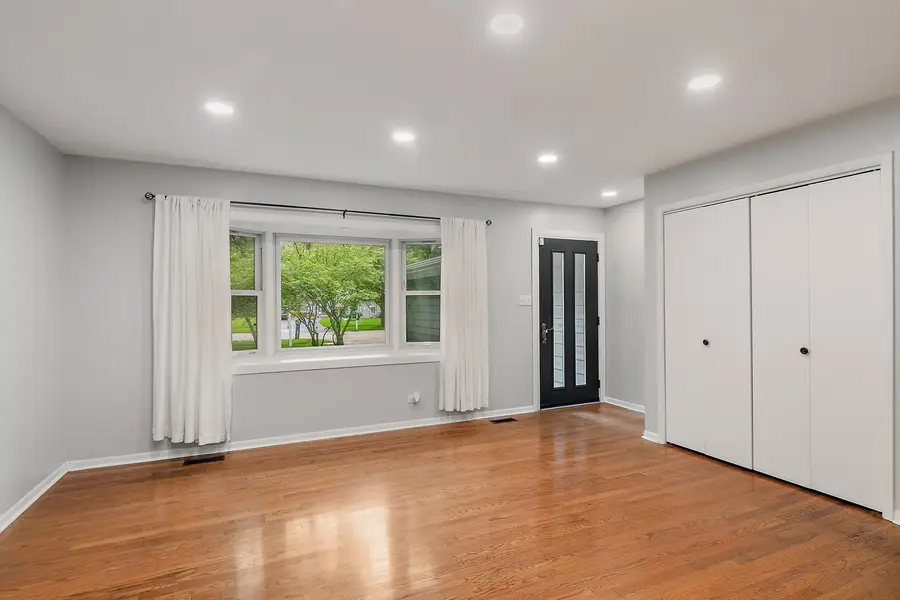
5S542 Tartan Lane,Naperville, IL 60563
$500,000
- 4 Beds
- 2 Baths
- 2,284 sq. ft.
- Single family
- Active
Listed by:charles kirkwood
Office:coldwell banker real estate group
MLS#:12436168
Source:MLSNI
Price summary
- Price:$500,000
- Price per sq. ft.:$218.91
About this home
This adorable home sweet home, located in the desirable Naperville school district, has been updated and modernized to reflect the needs of today's homeowner. The floor plan on the main level is open and inviting. The kitchen has been updated with new soft close cabinets, a tile backsplash and quartz counter tops. The expansive double-sided island has a butcher block top and it provides plenty of extra cabinet space. It is also a great place to serve buffets, work on school projects or have family game time. There is even a dry bar with a built-in beverage cooler! The kitchen is open to the dining room which features a bay window and recessed lighting. An addition has been put on the home to create a primary bedroom situated in its own wing. This is a game changer! It features recessed lighting and a huge walk-in closet. There is also a bonus room in tandem that could serve as a primary bath (in-law suite possibilities?!?). There is a crawlspace underneath the bonus room that provides easy access for plumbing. This could also make for an awesome sitting room, nursery or office. Downstairs is a spacious rec room with plenty of windows for natural light, attractive wainscoting, recessed lighting and a wood burning, stone fireplace for cozy winter evenings. The laundry room features a stackable washer and dryer plus cabinets with a built-in utility sink. Just off the laundry room is a mud room leading to the garage. Paint colors are on trend with white trim. Hardwood and LVP flooring throughout make for a great look plus it is durable and low maintenance. In May of 2023 the seller invested 28k in the furnace, a/c and water heater. The furnace is a 2 stage high efficiency unit. The water heater was replaced with a new on demand, tankless water heater. The exterior has been updated with long lasting and low maintenance Hardie Plank siding, soffit and fascia. The home also features a newer roof. The partially fenced backyard with a new patio is a wonderful retreat and the perfect spot for family and friends to get together for backyard barbeques. You will love the privacy that the mature trees and established landscaping provide! The shed in the backyard provides additional storage. Being located on a cul-de-sac is a plus as there is no through traffic. Conveniently located in North Naperville this home is around the corner from Longwood Elementary School, walking distance to the Metra commuter train and just minutes to I-88. Schedule your private showing before this one is gone!
Contact an agent
Home facts
- Year built:1981
- Listing Id #:12436168
- Added:12 day(s) ago
- Updated:August 13, 2025 at 10:47 AM
Rooms and interior
- Bedrooms:4
- Total bathrooms:2
- Full bathrooms:2
- Living area:2,284 sq. ft.
Heating and cooling
- Cooling:Central Air
- Heating:Forced Air, Natural Gas
Structure and exterior
- Roof:Asphalt
- Year built:1981
- Building area:2,284 sq. ft.
- Lot area:0.27 Acres
Schools
- High school:Metea Valley High School
- Middle school:Granger Middle School
- Elementary school:Longwood Elementary School
Utilities
- Water:Public
- Sewer:Public Sewer
Finances and disclosures
- Price:$500,000
- Price per sq. ft.:$218.91
- Tax amount:$6,298 (2024)
New listings near 5S542 Tartan Lane
- Open Sat, 1 to 3pmNew
 Listed by ERA$625,000Active4 beds 3 baths2,427 sq. ft.
Listed by ERA$625,000Active4 beds 3 baths2,427 sq. ft.1137 Overton Court, Naperville, IL 60540
MLS# 12444463Listed by: ERA NAPER REALTY, INC. - Open Sun, 2 to 4pmNew
 $1,474,900Active5 beds 5 baths3,476 sq. ft.
$1,474,900Active5 beds 5 baths3,476 sq. ft.223 Center Street, Naperville, IL 60540
MLS# 12446639Listed by: COLDWELL BANKER REALTY - Open Sat, 2 to 4pmNew
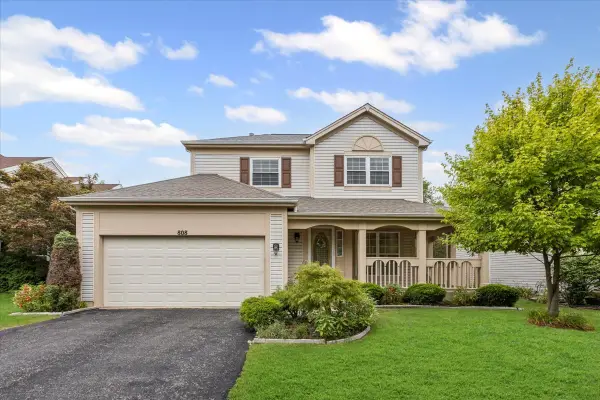 $470,000Active3 beds 3 baths1,503 sq. ft.
$470,000Active3 beds 3 baths1,503 sq. ft.808 Violet Circle, Naperville, IL 60540
MLS# 12442455Listed by: BAIRD & WARNER - Open Sat, 11am to 1pmNew
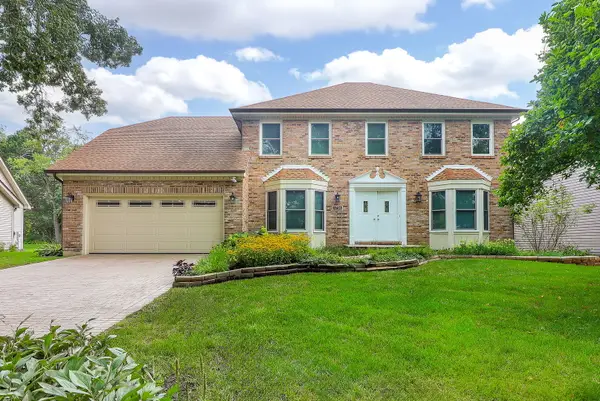 $749,000Active4 beds 3 baths2,742 sq. ft.
$749,000Active4 beds 3 baths2,742 sq. ft.1736 Mundelein Road, Naperville, IL 60540
MLS# 12444698Listed by: CONCENTRIC REALTY, INC - Open Sun, 11am to 2pmNew
 $774,900Active4 beds 4 baths2,825 sq. ft.
$774,900Active4 beds 4 baths2,825 sq. ft.484 Blodgett Court, Naperville, IL 60565
MLS# 12350534Listed by: BERKSHIRE HATHAWAY HOMESERVICES CHICAGO - Open Sun, 1 to 3pmNew
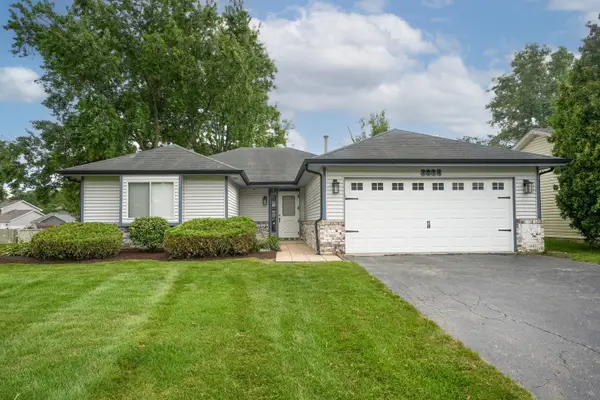 $399,900Active3 beds 1 baths1,500 sq. ft.
$399,900Active3 beds 1 baths1,500 sq. ft.1214 Needham Road, Naperville, IL 60563
MLS# 12440362Listed by: BERG PROPERTIES - New
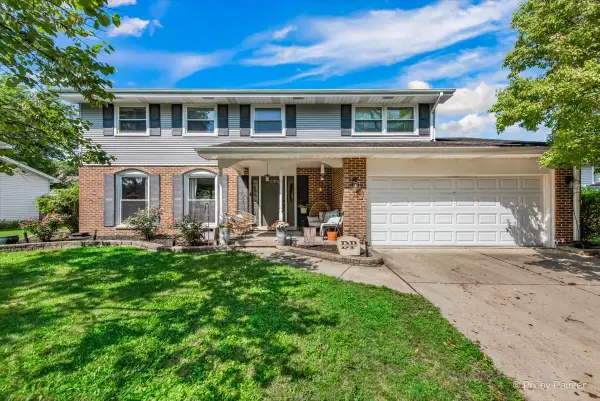 $615,000Active4 beds 3 baths2,319 sq. ft.
$615,000Active4 beds 3 baths2,319 sq. ft.6S146 Country Drive, Naperville, IL 60540
MLS# 12443246Listed by: BERKSHIRE HATHAWAY HOMESERVICES CHICAGO - New
 $595,000Active2 beds 2 baths2,113 sq. ft.
$595,000Active2 beds 2 baths2,113 sq. ft.2723 Northmoor Drive, Naperville, IL 60564
MLS# 12435505Listed by: BAIRD & WARNER - New
 $1,300,000Active5 beds 5 baths4,400 sq. ft.
$1,300,000Active5 beds 5 baths4,400 sq. ft.539 Eagle Brook Lane, Naperville, IL 60565
MLS# 12438253Listed by: BAIRD & WARNER - Open Sun, 1 to 3pmNew
 $525,000Active3 beds 3 baths1,892 sq. ft.
$525,000Active3 beds 3 baths1,892 sq. ft.353 Berry Drive, Naperville, IL 60540
MLS# 12433674Listed by: BAIRD & WARNER
