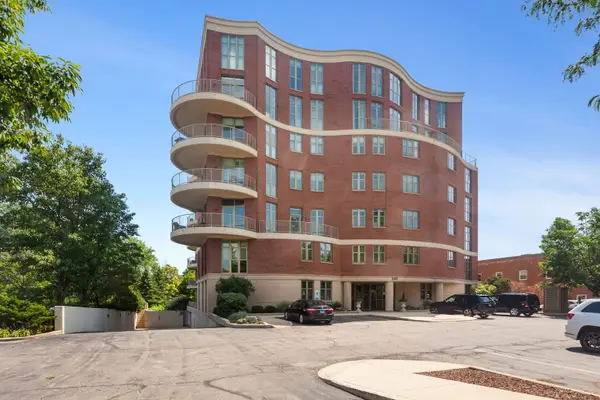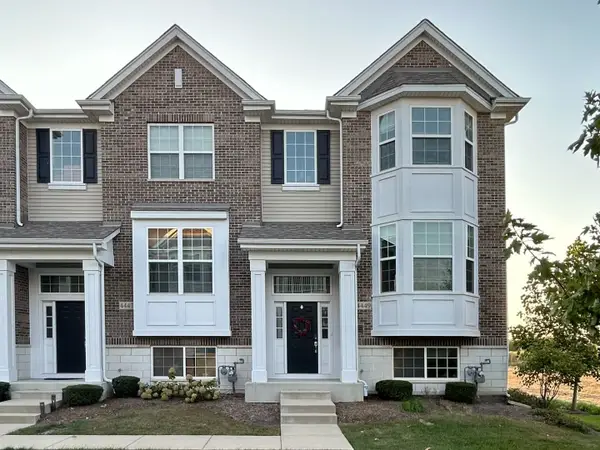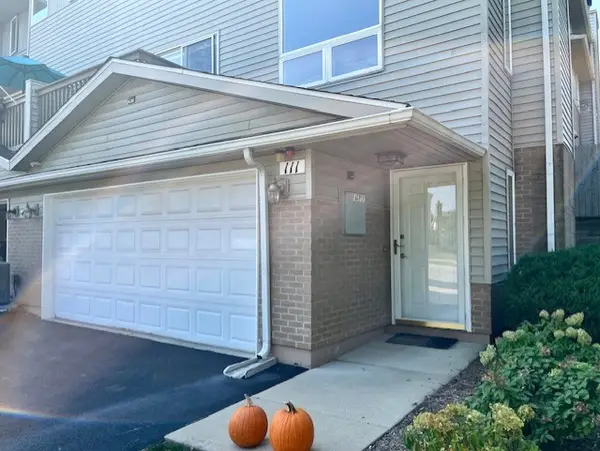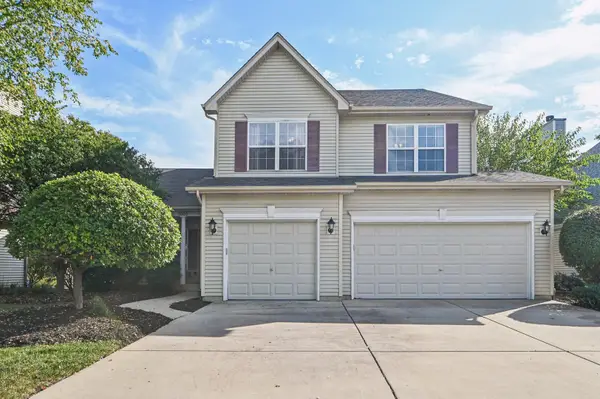603 Driftwood Court, Naperville, IL 60540
Local realty services provided by:ERA Naper Realty
Listed by:walter burrell
Office:coldwell banker realty
MLS#:12450876
Source:MLSNI
Price summary
- Price:$2,399,000
- Price per sq. ft.:$371.77
About this home
Welcome to one of Naperville's most prestigious modern estates-603 Driftwood. Designed by renowned architect JGMA and built by Jeff Muellner, this 2013 architectural masterpiece is situated on over 1.5 acres of serene, wooded landscape just minutes from downtown Naperville. Encompassing more than 6,300 square feet, the home boasts a striking exterior of Brazilian Ipe and Teak Cumaru woods paired with a custom Rheinzink zinc roof, offering unmatched sophistication and durability. Step inside to soaring 16-foot ceilings and a dramatic open floor plan with floor-to-ceiling windows that frame the lush backyard retreat. The chef's kitchen features top-of-the-line appliances and sleek modern design, complemented by a second full kitchen on the lower level-perfect for entertaining or multi-generational living. With 5 spacious bedrooms and 3.1 luxurious baths, every detail in this home reflects superior craftsmanship and high-end architectural style. Radiant heat entire lower level and bedroom, multiple A/C and furnaces for zoned control. 2 separate laundry rooms. Located within the highly acclaimed District 203 school boundaries: Highlands Elementary, Kennedy Junior High, and Naperville Central High School. Just minutes from the vibrant downtown Naperville shopping, dining, and the Riverwalk. A true private sanctuary blending world-class design with everyday comfort.
Contact an agent
Home facts
- Year built:2013
- Listing ID #:12450876
- Added:47 day(s) ago
- Updated:October 06, 2025 at 01:28 PM
Rooms and interior
- Bedrooms:5
- Total bathrooms:4
- Full bathrooms:3
- Half bathrooms:1
- Living area:6,453 sq. ft.
Heating and cooling
- Cooling:Central Air, Zoned
- Heating:Natural Gas, Radiant
Structure and exterior
- Roof:Metal
- Year built:2013
- Building area:6,453 sq. ft.
- Lot area:1.57 Acres
Schools
- High school:Naperville Central High School
- Middle school:Kennedy Junior High School
- Elementary school:Highlands Elementary School
Utilities
- Water:Public
- Sewer:Public Sewer
Finances and disclosures
- Price:$2,399,000
- Price per sq. ft.:$371.77
- Tax amount:$33,744 (2023)
New listings near 603 Driftwood Court
- New
 $879,900Active3 beds 3 baths2,696 sq. ft.
$879,900Active3 beds 3 baths2,696 sq. ft.520 S Washington Street #103, Naperville, IL 60540
MLS# 12488798Listed by: CENTURY 21 CIRCLE - New
 $450,000Active3 beds 3 baths1,910 sq. ft.
$450,000Active3 beds 3 baths1,910 sq. ft.4449 Monroe Court, Naperville, IL 60564
MLS# 12487438Listed by: COLDWELL BANKER REALTY - Open Mon, 5 to 7pmNew
 $520,000Active2 beds 3 baths2,028 sq. ft.
$520,000Active2 beds 3 baths2,028 sq. ft.911 Lilac Lane, Naperville, IL 60540
MLS# 12487923Listed by: KELLER WILLIAMS INFINITY - New
 $620,000Active4 beds 4 baths3,355 sq. ft.
$620,000Active4 beds 4 baths3,355 sq. ft.6S503 Bridlespur Drive, Naperville, IL 60540
MLS# 12485341Listed by: KELLER WILLIAMS INSPIRE - New
 $490,000Active3 beds 3 baths1,380 sq. ft.
$490,000Active3 beds 3 baths1,380 sq. ft.2042 University Drive, Naperville, IL 60565
MLS# 12488190Listed by: CENTURY 21 CIRCLE - New
 $475,000Active3 beds 2 baths2,172 sq. ft.
$475,000Active3 beds 2 baths2,172 sq. ft.5S254 Middle Road, Naperville, IL 60563
MLS# 12477225Listed by: KELLER WILLIAMS EXPERIENCE - New
 $489,710Active2 beds 2 baths1,467 sq. ft.
$489,710Active2 beds 2 baths1,467 sq. ft.2629 Camberley Circle, Naperville, IL 60564
MLS# 12488002Listed by: RE/MAX ACTION - New
 $435,000Active2 beds 3 baths1,755 sq. ft.
$435,000Active2 beds 3 baths1,755 sq. ft.479 River Bend Road #111, Naperville, IL 60540
MLS# 12487896Listed by: JOHN GREENE, REALTOR - Open Sat, 11am to 1pmNew
 $650,000Active4 beds 3 baths2,648 sq. ft.
$650,000Active4 beds 3 baths2,648 sq. ft.3516 Fairmont Avenue, Naperville, IL 60564
MLS# 12483582Listed by: REDFIN CORPORATION - New
 $330,000Active2 beds 2 baths1,500 sq. ft.
$330,000Active2 beds 2 baths1,500 sq. ft.2562 Golf Ridge Circle #2562, Naperville, IL 60563
MLS# 12485551Listed by: CASEY & WAGNER REAL ESTATE
