809 S Charles Avenue, Naperville, IL 60540
Local realty services provided by:Results Realty ERA Powered
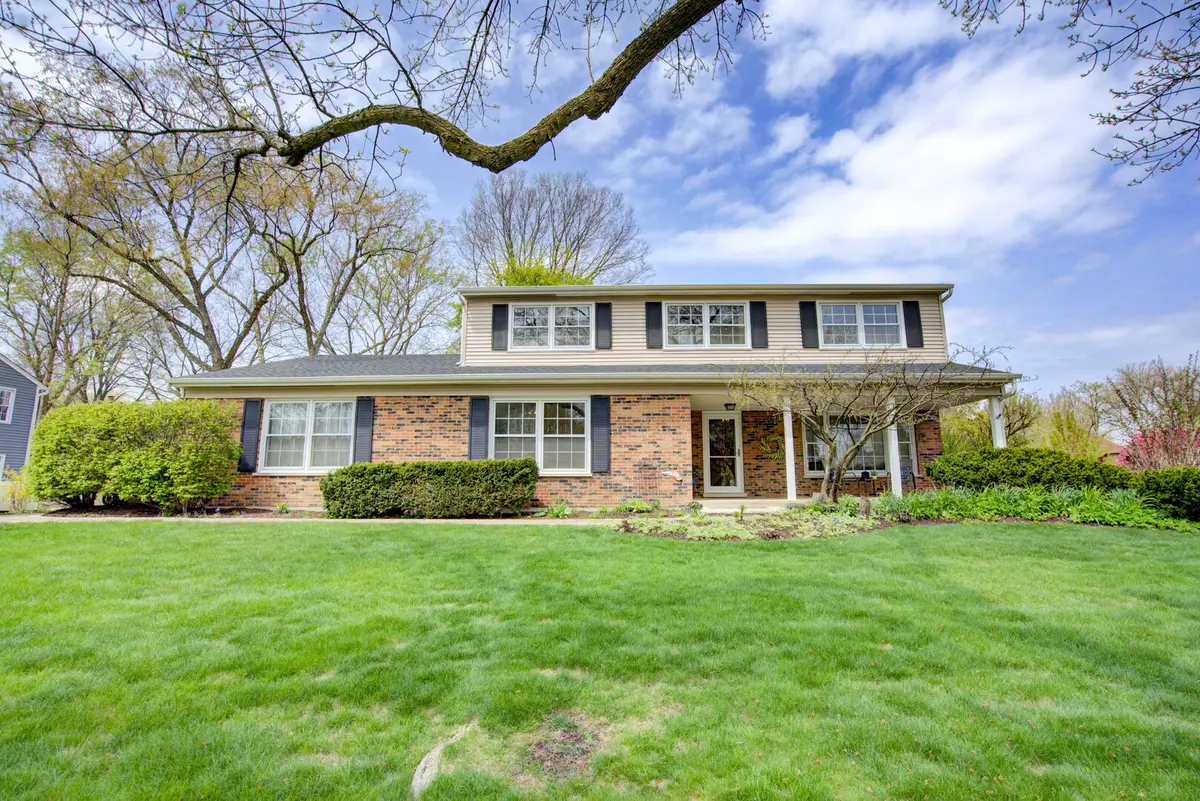
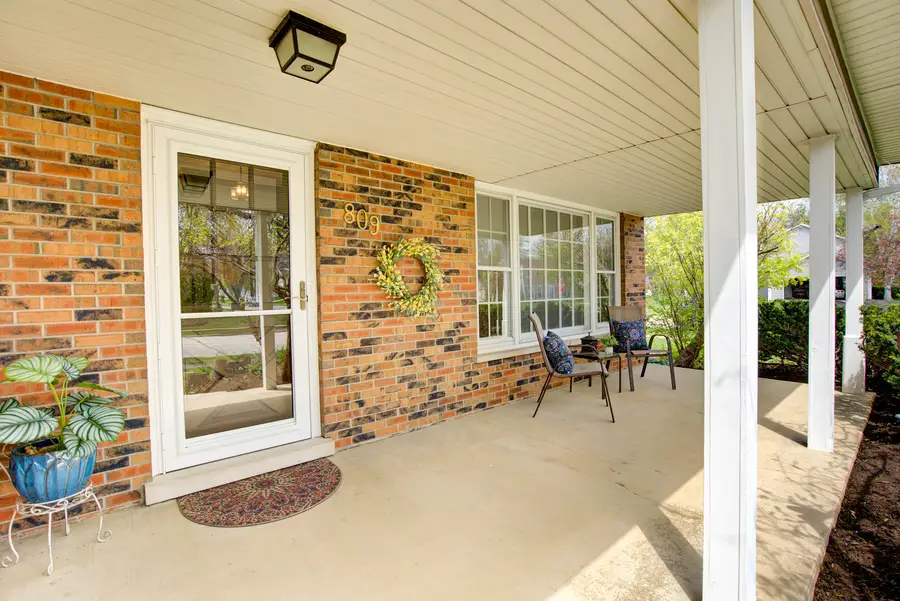
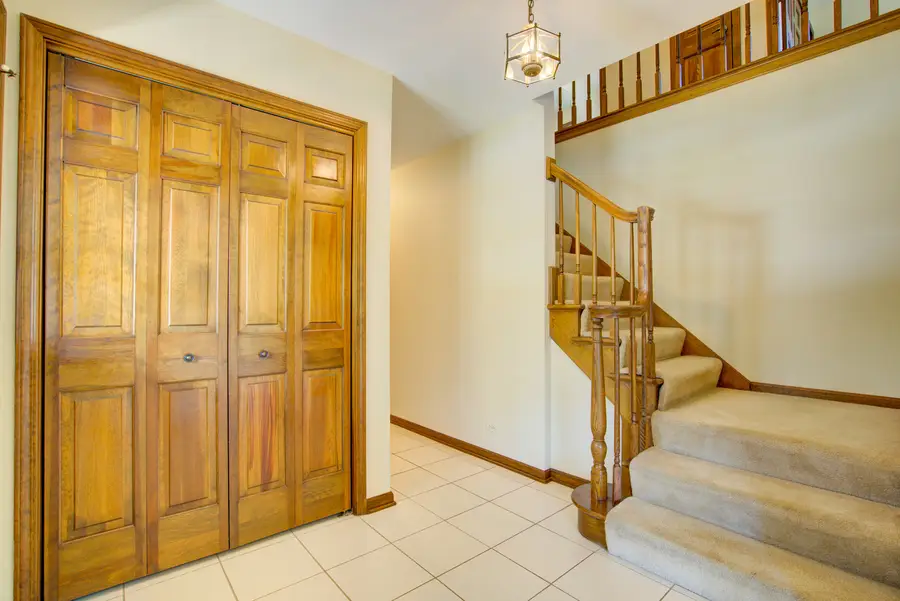
809 S Charles Avenue,Naperville, IL 60540
$610,000
- 4 Beds
- 3 Baths
- 2,622 sq. ft.
- Single family
- Pending
Listed by:bernard cobb
Office:re/max of naperville
MLS#:12323619
Source:MLSNI
Price summary
- Price:$610,000
- Price per sq. ft.:$232.65
- Monthly HOA dues:$13.33
About this home
*** Stunning 4-Bedroom Home with First-Floor Bedroom/Office & Finished Basement! *** Discover this beautifully maintained 4-bedroom, 1st floor office, 2.1-bath home with a fully finished basement! You'll love the fantastic entertaining spaces! This home is perfect for families seeking both comfort and convenience. The main floor features a versatile first-floor office, which can also serve as a fifth bedroom, complete with wood panel siding, a closet, and a ceiling fan. The expansive family room boasts cathedral ceilings and a brick fireplace with gas logs, while the formal living and dining rooms provide elegant spaces for gatherings. The kitchen shines with granite countertops, a tiled backsplash, recessed lighting, a bay window, and quality appliances, including a GE oven, Maytag gas cooktop, and LG dishwasher & refrigerator. A first-floor laundry room with storage and garage access adds convenience. Upstairs, the primary suite features a spacious bedroom, dressing area, and a luxurious bath with a deep-set cast iron tub and ceramic tile flooring. Three additional generously sized bedrooms each include ceiling fans, and a second full bath offers a large tub and linen closet. A whole-house fan enhances energy efficiency. The fully finished basement is an entertainer's dream, complete with a game area, wet bar, a dedicated pool table room (pool table & light included!), and expansive storage space including four large closets. A large storage room houses a double utility sink, and attached shelving. --- Relax outside on the covered front porch with your morning coffee or evening cocktail, surrounded by a charming brick front exterior. Enjoy the brick paver patio and walkway, adding to the home's inviting outdoor appeal.The attached garage features a Chamberlain opener, service door, and 2nd attic access. Additional highlights include a New Trane high-efficiency furnace 2024! New A/C 2025! New Roof 2025! Central vacuum system! Ideally situated near top-rated schools, parks, shopping, and the Metra station, this home offers the perfect blend of space, style, and convenience. Plus, you're just minutes from Downtown Naperville's Riverwalk. Schedule your private showing today!
Contact an agent
Home facts
- Year built:1976
- Listing Id #:12323619
- Added:105 day(s) ago
- Updated:August 13, 2025 at 07:45 AM
Rooms and interior
- Bedrooms:4
- Total bathrooms:3
- Full bathrooms:2
- Half bathrooms:1
- Living area:2,622 sq. ft.
Heating and cooling
- Cooling:Central Air
- Heating:Natural Gas
Structure and exterior
- Roof:Asphalt
- Year built:1976
- Building area:2,622 sq. ft.
- Lot area:0.23 Acres
Schools
- High school:Naperville North High School
- Middle school:Washington Junior High School
- Elementary school:Prairie Elementary School
Utilities
- Water:Public
- Sewer:Public Sewer
Finances and disclosures
- Price:$610,000
- Price per sq. ft.:$232.65
- Tax amount:$9,840 (2023)
New listings near 809 S Charles Avenue
- Open Sat, 2 to 4pmNew
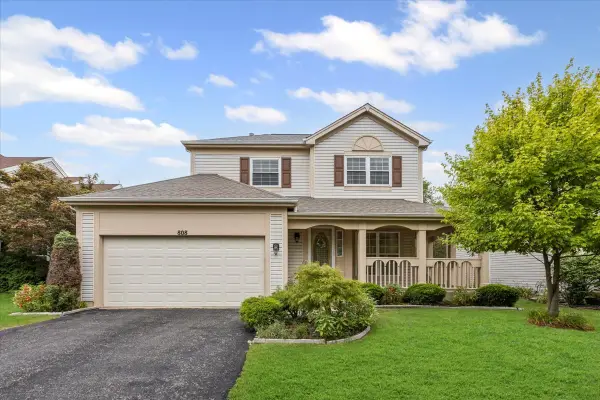 $470,000Active3 beds 3 baths1,503 sq. ft.
$470,000Active3 beds 3 baths1,503 sq. ft.808 Violet Circle, Naperville, IL 60540
MLS# 12442455Listed by: BAIRD & WARNER - Open Sat, 11am to 1pmNew
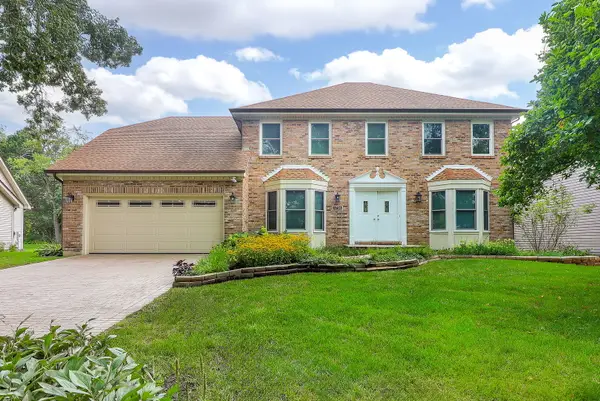 $749,000Active4 beds 3 baths2,742 sq. ft.
$749,000Active4 beds 3 baths2,742 sq. ft.1736 Mundelein Road, Naperville, IL 60540
MLS# 12444698Listed by: CONCENTRIC REALTY, INC - Open Sun, 11am to 2pmNew
 $774,900Active4 beds 4 baths2,825 sq. ft.
$774,900Active4 beds 4 baths2,825 sq. ft.484 Blodgett Court, Naperville, IL 60565
MLS# 12350534Listed by: BERKSHIRE HATHAWAY HOMESERVICES CHICAGO - Open Sun, 1am to 3pmNew
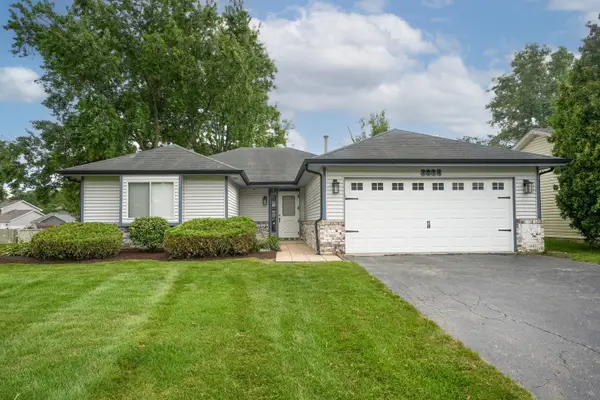 $399,900Active3 beds 1 baths1,500 sq. ft.
$399,900Active3 beds 1 baths1,500 sq. ft.1214 Needham Road, Naperville, IL 60563
MLS# 12440362Listed by: BERG PROPERTIES - New
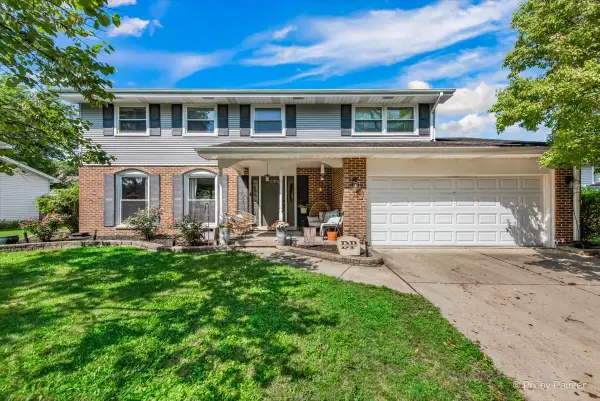 $615,000Active4 beds 3 baths2,319 sq. ft.
$615,000Active4 beds 3 baths2,319 sq. ft.6S146 Country Drive, Naperville, IL 60540
MLS# 12443246Listed by: BERKSHIRE HATHAWAY HOMESERVICES CHICAGO - New
 $595,000Active2 beds 2 baths2,113 sq. ft.
$595,000Active2 beds 2 baths2,113 sq. ft.2723 Northmoor Drive, Naperville, IL 60564
MLS# 12435505Listed by: BAIRD & WARNER - New
 $1,300,000Active5 beds 5 baths4,400 sq. ft.
$1,300,000Active5 beds 5 baths4,400 sq. ft.539 Eagle Brook Lane, Naperville, IL 60565
MLS# 12438253Listed by: BAIRD & WARNER - Open Sun, 1 to 3pmNew
 $525,000Active3 beds 3 baths1,892 sq. ft.
$525,000Active3 beds 3 baths1,892 sq. ft.353 Berry Drive, Naperville, IL 60540
MLS# 12433674Listed by: BAIRD & WARNER - New
 $294,900Active2 beds 2 baths1,142 sq. ft.
$294,900Active2 beds 2 baths1,142 sq. ft.2965 Stockton Court #2965, Naperville, IL 60564
MLS# 12441480Listed by: @PROPERTIES CHRISTIE'S INTERNATIONAL REAL ESTATE - Open Sat, 10am to 12pmNew
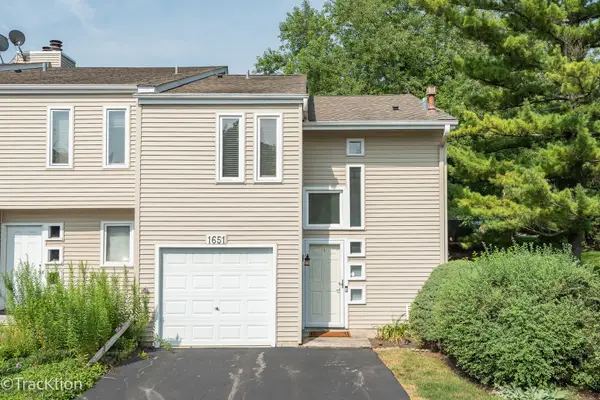 $250,000Active2 beds 2 baths1,162 sq. ft.
$250,000Active2 beds 2 baths1,162 sq. ft.1651 Cove Court, Naperville, IL 60565
MLS# 12443081Listed by: PLATINUM PARTNERS REALTORS
