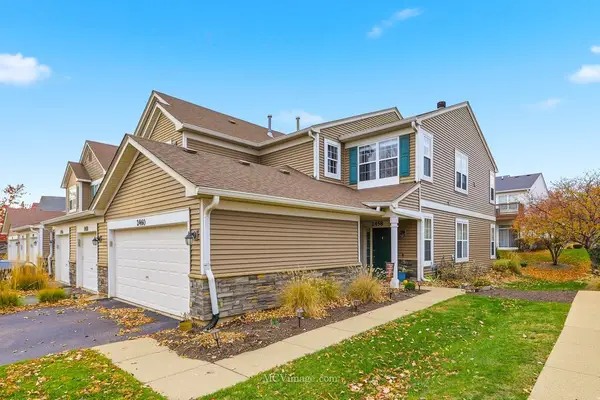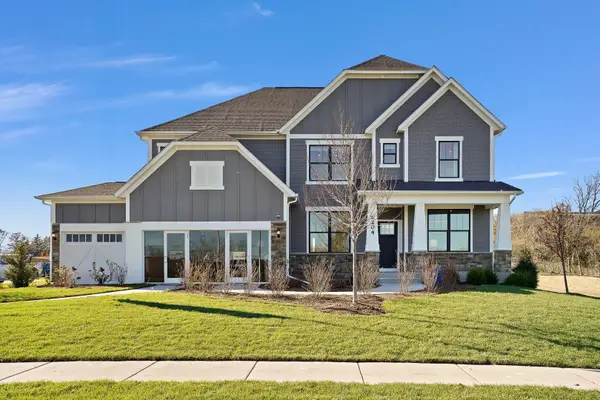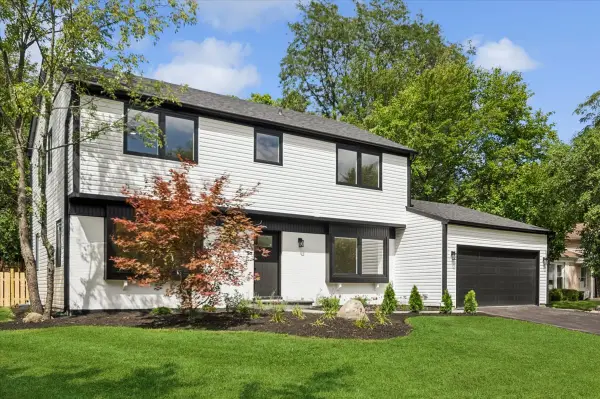840 Shandrew Drive, Naperville, IL 60540
Local realty services provided by:Results Realty ERA Powered
840 Shandrew Drive,Naperville, IL 60540
$489,000
- 2 Beds
- 4 Baths
- 2,070 sq. ft.
- Condominium
- Active
Listed by: nathan stillwell
Office: john greene, realtor
MLS#:12373175
Source:MLSNI
Price summary
- Price:$489,000
- Price per sq. ft.:$236.23
- Monthly HOA dues:$360
About this home
Stunning End-Unit Townhome in the Coveted Vintage Club. Welcome Home! Nestled in a serene, wooded setting, this impeccably maintained end-unit townhome offers rare privacy and peaceful views-perfectly enjoyed from your own personal courtyard. Located in the highly sought-after Vintage Club, this bright and airy home is filled with natural light and showcases gleaming hardwood floors throughout. The open-concept main level is ideal for both everyday living and entertaining. The chef's kitchen features rich cherry cabinetry, granite countertops, an elegant tile backsplash, and stainless steel appliances. A spacious dining area with custom shutters offers both charm and functionality. Retreat to the expansive primary suite, which overlooks the tranquil wooded landscape and includes a large walk-in closet and spa-like bath with whirlpool tub, separate shower, and dual vanities. The generously sized second bedroom also features an en-suite bath and dual closets-ideal for guests or family. Upstairs, you'll appreciate the convenience of second-floor laundry. The tastefully finished walkout lower level offers a full bath and flexible space perfect for a third bedroom, home office, or rec room, with additional storage neatly tucked under the stairs. Acclaimed Naperville School District 203 and close to shopping, entertainment and all that Naperville offers. Combining comfort, style, and a picturesque location, this exceptional townhome is truly move-in ready.
Contact an agent
Home facts
- Year built:2002
- Listing ID #:12373175
- Added:169 day(s) ago
- Updated:November 14, 2025 at 11:34 PM
Rooms and interior
- Bedrooms:2
- Total bathrooms:4
- Full bathrooms:3
- Half bathrooms:1
- Living area:2,070 sq. ft.
Heating and cooling
- Cooling:Central Air
- Heating:Forced Air, Natural Gas
Structure and exterior
- Roof:Asphalt
- Year built:2002
- Building area:2,070 sq. ft.
Utilities
- Water:Public
- Sewer:Public Sewer
Finances and disclosures
- Price:$489,000
- Price per sq. ft.:$236.23
- Tax amount:$7,799 (2023)
New listings near 840 Shandrew Drive
- New
 $325,000Active2 beds 2 baths1,510 sq. ft.
$325,000Active2 beds 2 baths1,510 sq. ft.2460 Golf Ridge Circle #2460, Naperville, IL 60563
MLS# 12516694Listed by: EXP REALTY - New
 $625,000Active3 beds 2 baths2,590 sq. ft.
$625,000Active3 beds 2 baths2,590 sq. ft.1140 Brighton Road, Naperville, IL 60563
MLS# 12490201Listed by: COMPASS  $1,450,651Pending4 beds 3 baths3,404 sq. ft.
$1,450,651Pending4 beds 3 baths3,404 sq. ft.6273 Lee Court, Lisle, IL 60532
MLS# 12517986Listed by: TWIN VINES REAL ESTATE SVCS- New
 $267,900Active1 beds 1 baths
$267,900Active1 beds 1 baths511 Aurora Avenue #108, Naperville, IL 60540
MLS# 12517805Listed by: BAIRD & WARNER - New
 $750,000Active4 beds 3 baths2,330 sq. ft.
$750,000Active4 beds 3 baths2,330 sq. ft.923 Tim Tam Circle, Naperville, IL 60540
MLS# 12501251Listed by: RE/MAX OF NAPERVILLE - New
 $1,800,000Active4 beds 5 baths3,400 sq. ft.
$1,800,000Active4 beds 5 baths3,400 sq. ft.837 N Loomis Street, Naperville, IL 60563
MLS# 12516798Listed by: JOHN GREENE, REALTOR - New
 $675,000Active4 beds 4 baths2,550 sq. ft.
$675,000Active4 beds 4 baths2,550 sq. ft.1704 Kenyon Drive, Naperville, IL 60565
MLS# 12517486Listed by: JOHN GREENE, REALTOR - Open Sat, 11am to 1pmNew
 $450,000Active4 beds 3 baths1,562 sq. ft.
$450,000Active4 beds 3 baths1,562 sq. ft.30W214 Briar Lane, Naperville, IL 60563
MLS# 12511800Listed by: KELLER WILLIAMS EXPERIENCE - New
 $324,000Active2 beds 3 baths1,326 sq. ft.
$324,000Active2 beds 3 baths1,326 sq. ft.2508 Carrolwood Road #2508, Naperville, IL 60540
MLS# 12517494Listed by: CENTURY 21 CIRCLE - Open Sat, 10am to 12pmNew
 $699,900Active4 beds 3 baths3,661 sq. ft.
$699,900Active4 beds 3 baths3,661 sq. ft.303 Cedarbrook Road, Naperville, IL 60565
MLS# 12517329Listed by: COLDWELL BANKER REALTY
