841 Turnbridge Circle, Naperville, IL 60540
Local realty services provided by:Results Realty ERA Powered
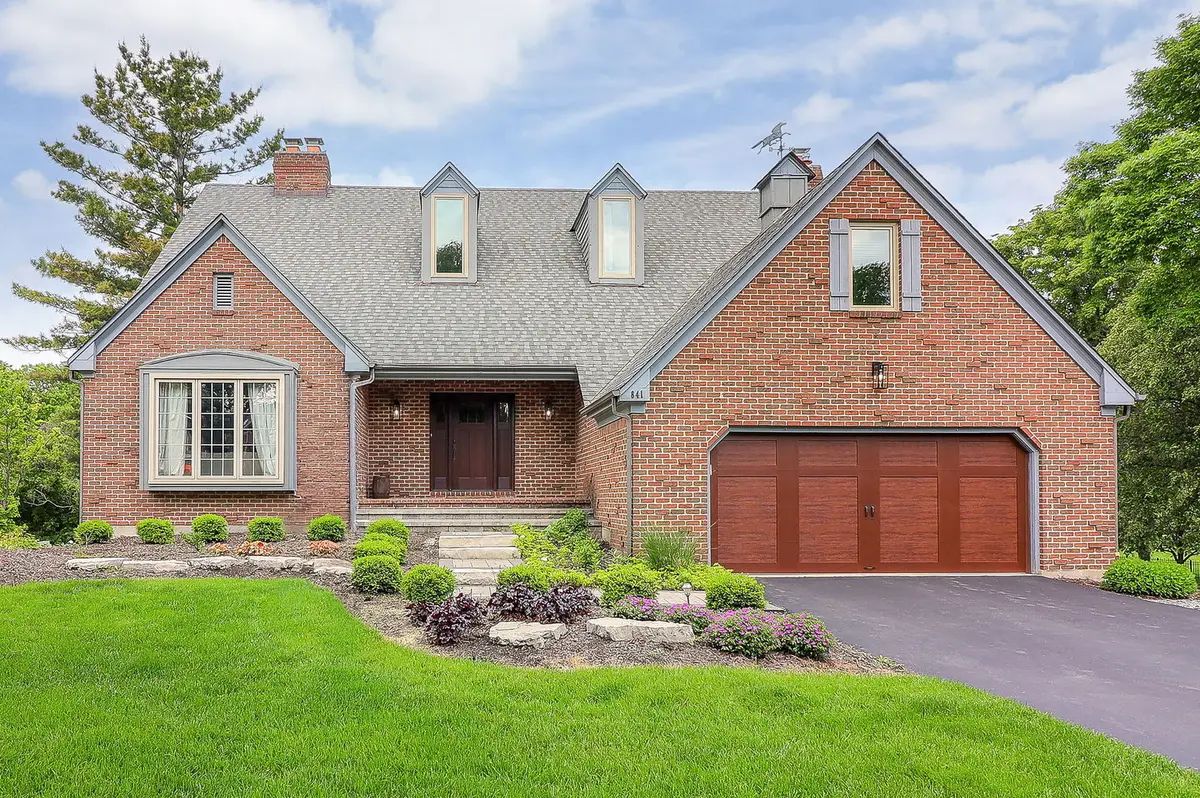
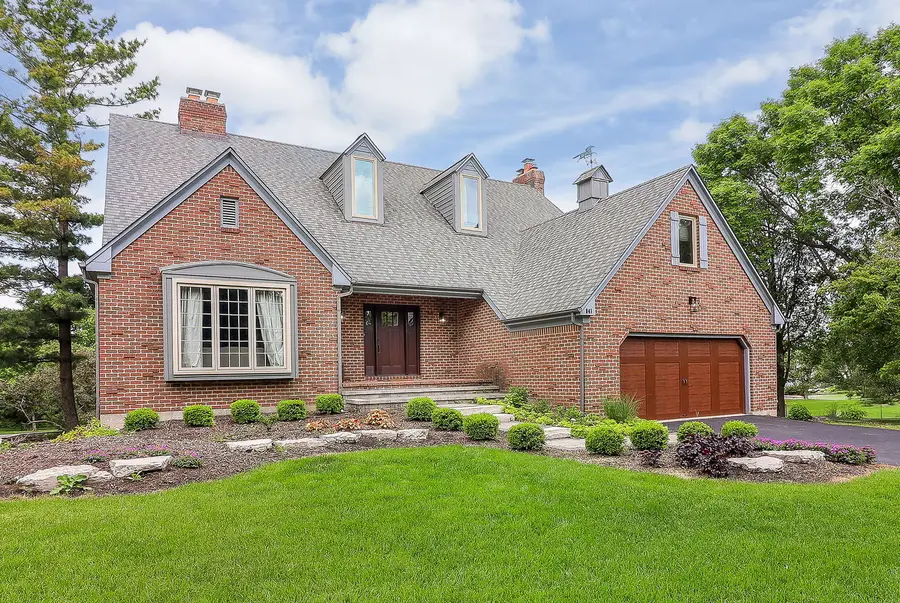
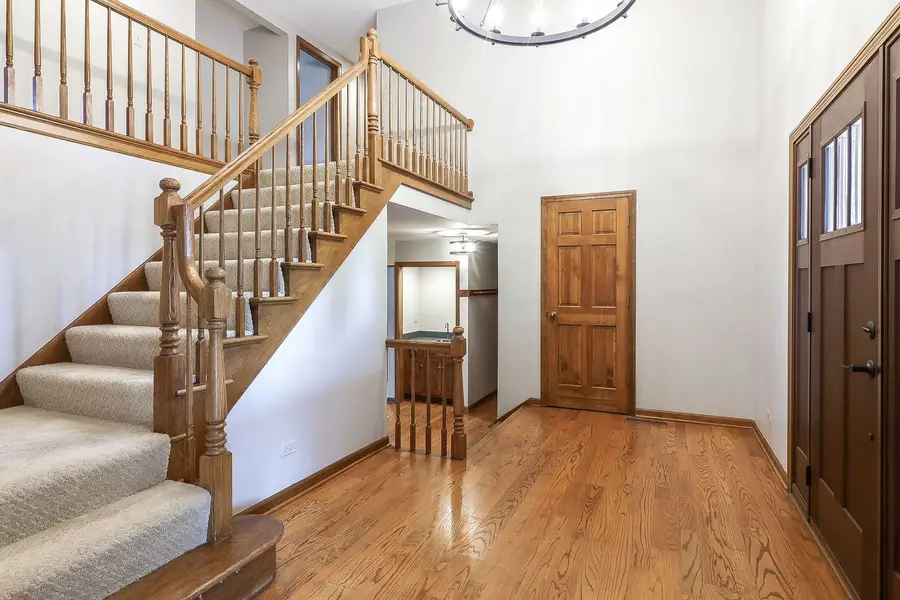
841 Turnbridge Circle,Naperville, IL 60540
$800,000
- 4 Beds
- 3 Baths
- 3,672 sq. ft.
- Single family
- Pending
Listed by:david swanson
Office:john greene, realtor
MLS#:12379368
Source:MLSNI
Price summary
- Price:$800,000
- Price per sq. ft.:$217.86
- Monthly HOA dues:$45
About this home
Welcome to 841 Turnbridge, a striking brick front custom home located in the Knolls of Huntington, one of North Naperville's most coveted neighborhoods. Set within the award-winning District 203 school system-featuring top-ranked Highlands Elementary and Kennedy Junior High-this residence blends timeless craftsmanship with smart modern updates. From the moment you arrive, you'll appreciate the curb appeal, enhanced by a new paver walk, fresh landscaping, and an inviting front porch. Inside, the home features soaring vaulted ceilings, rich architectural detail, and an abundance of natural light. The vaulted living room and family room both offer cozy fireplaces, while the sunroom-with its own vaulted ceiling and new carpeting-invites you to relax year-round. The updated kitchen is a chef's dream, featuring high-end finishes, new Pella windows, and easy access to the deck and paver patio with built-in fire pit-ideal for entertaining. The primary suite offers a private retreat with a vaulted ceiling, fireplace, and stunningly renovated bath, plus a massive walk-in closet. Upstairs, bedrooms 1 and 2 each feature their own spacious lofts, and bedroom 3 includes its own fireplace for added charm. Additional highlights include a very spacious walk-out basement ready for your customization, newer HVAC systems, recent roof, New Pella windows in the dining room, kitchen and second floor. New garage door, front entry door, kitchen door & sunroom door. This is a truly special home that offers space, style, and smart updates in an unbeatable location just minutes from downtown Naperville, I-88, and the Metra. Don't miss this rare opportunity-schedule your showing today!
Contact an agent
Home facts
- Year built:1986
- Listing Id #:12379368
- Added:62 day(s) ago
- Updated:July 20, 2025 at 07:43 AM
Rooms and interior
- Bedrooms:4
- Total bathrooms:3
- Full bathrooms:2
- Half bathrooms:1
- Living area:3,672 sq. ft.
Heating and cooling
- Cooling:Central Air
- Heating:Forced Air, Natural Gas, Sep Heating Systems - 2+
Structure and exterior
- Roof:Asphalt
- Year built:1986
- Building area:3,672 sq. ft.
Schools
- High school:Naperville North High School
- Middle school:Kennedy Junior High School
- Elementary school:Highlands Elementary School
Utilities
- Water:Lake Michigan
- Sewer:Public Sewer
Finances and disclosures
- Price:$800,000
- Price per sq. ft.:$217.86
- Tax amount:$13,811 (2023)
New listings near 841 Turnbridge Circle
- New
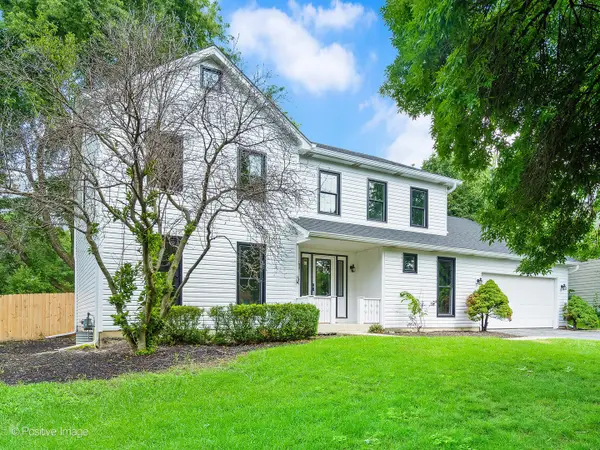 $800,000Active4 beds 4 baths4,188 sq. ft.
$800,000Active4 beds 4 baths4,188 sq. ft.805 Potomac Avenue, Naperville, IL 60565
MLS# 12432028Listed by: COMPASS - New
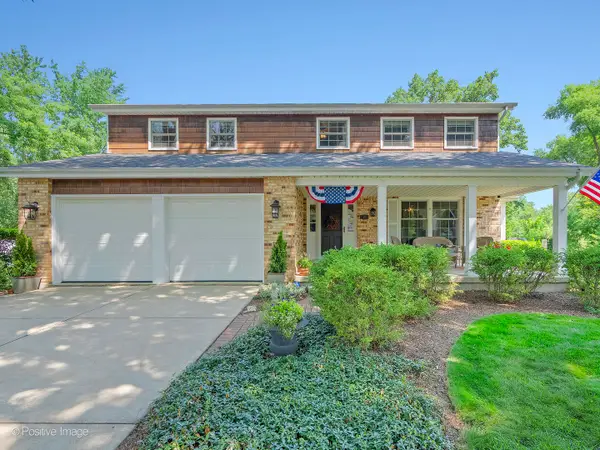 $749,900Active5 beds 3 baths3,118 sq. ft.
$749,900Active5 beds 3 baths3,118 sq. ft.1401 Sussex Road, Naperville, IL 60540
MLS# 12434858Listed by: RE/MAX SUBURBAN - New
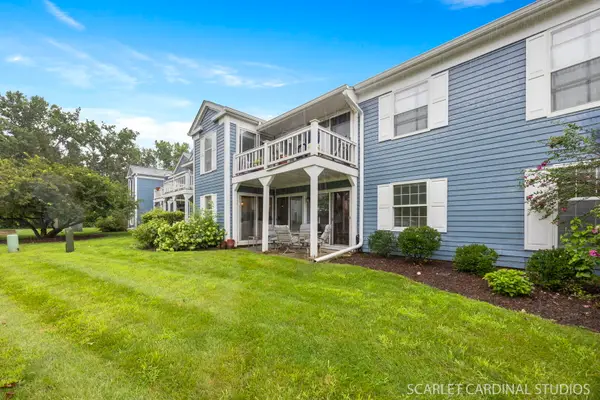 $310,000Active3 beds 2 baths1,250 sq. ft.
$310,000Active3 beds 2 baths1,250 sq. ft.2148 Sunderland Court #101A, Naperville, IL 60565
MLS# 12422303Listed by: COMPASS - Open Sun, 12 to 2pmNew
 $699,900Active4 beds 3 baths2,669 sq. ft.
$699,900Active4 beds 3 baths2,669 sq. ft.1500 Sequoia Road, Naperville, IL 60540
MLS# 12434776Listed by: BERKSHIRE HATHAWAY HOMESERVICES CHICAGO - Open Sat, 1 to 3pmNew
 $525,000Active4 beds 3 baths2,623 sq. ft.
$525,000Active4 beds 3 baths2,623 sq. ft.1312 Frederick Lane, Naperville, IL 60565
MLS# 12428878Listed by: @PROPERTIES CHRISTIE'S INTERNATIONAL REAL ESTATE - New
 $549,900Active4 beds 4 baths2,212 sq. ft.
$549,900Active4 beds 4 baths2,212 sq. ft.2007 Schumacher Drive, Naperville, IL 60540
MLS# 12430211Listed by: REDFIN CORPORATION - Open Sun, 12 to 2pmNew
 $624,900Active4 beds 3 baths2,501 sq. ft.
$624,900Active4 beds 3 baths2,501 sq. ft.6S475 Sussex Road, Naperville, IL 60540
MLS# 12434624Listed by: BAIRD & WARNER - Open Sat, 12 to 2pmNew
 $1,050,000Active4 beds 3 baths4,370 sq. ft.
$1,050,000Active4 beds 3 baths4,370 sq. ft.1343 Dunrobin Road, Naperville, IL 60540
MLS# 12395659Listed by: BAIRD & WARNER - Open Sun, 12 to 2pmNew
 $375,000Active2 beds 2 baths1,695 sq. ft.
$375,000Active2 beds 2 baths1,695 sq. ft.1724 Tamahawk Lane, Naperville, IL 60564
MLS# 12434369Listed by: JAMESON SOTHEBY'S INTL REALTY - New
 $474,900Active3 beds 4 baths
$474,900Active3 beds 4 baths431 Orleans Avenue #431, Naperville, IL 60565
MLS# 12433446Listed by: COLDWELL BANKER REALTY

