844 S Julian Street, Naperville, IL 60540
Local realty services provided by:ERA Naper Realty

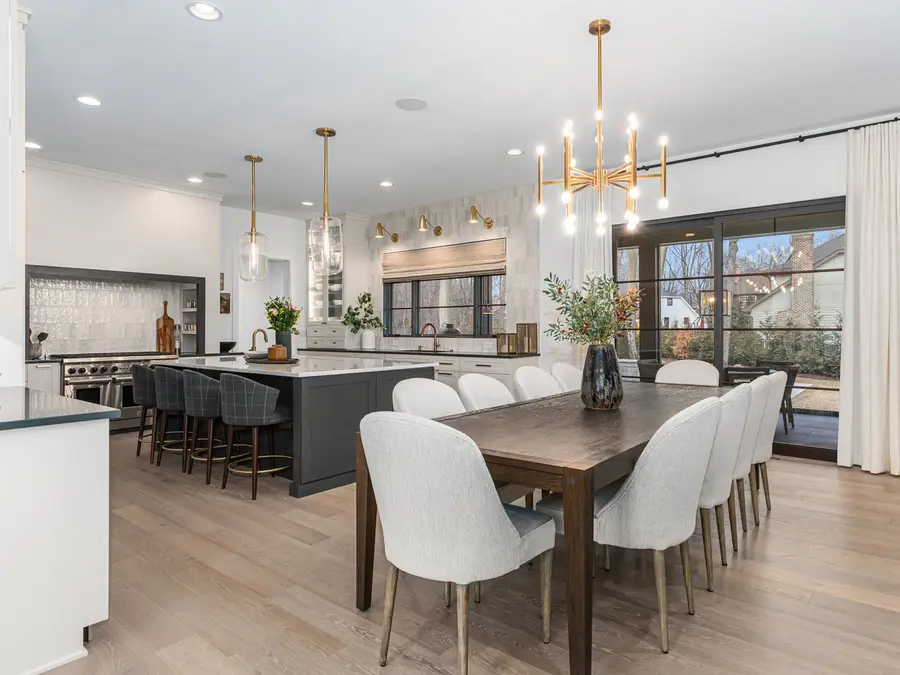
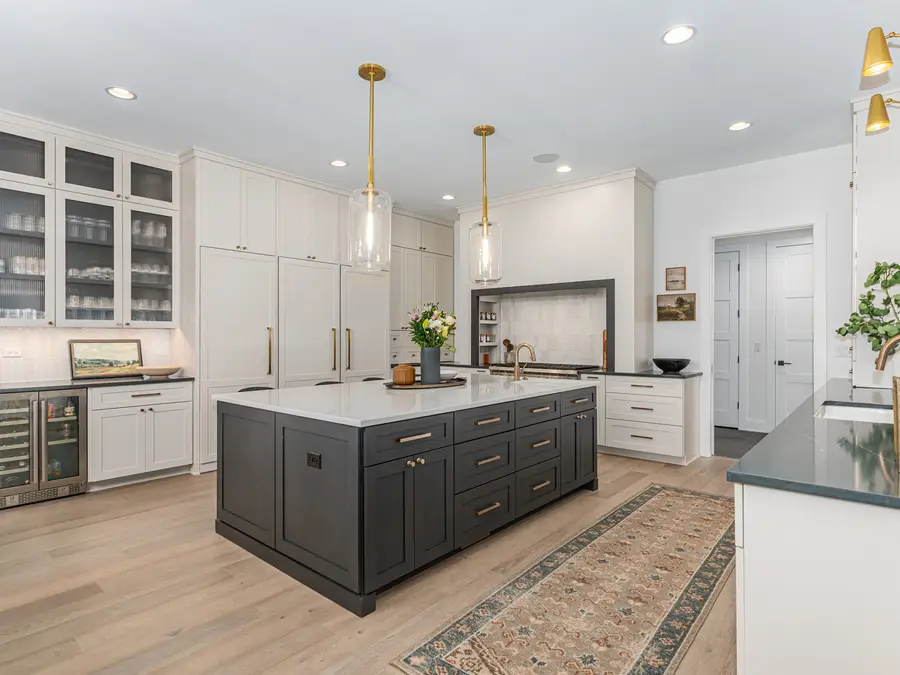
844 S Julian Street,Naperville, IL 60540
$2,590,000
- 4 Beds
- 7 Baths
- 4,025 sq. ft.
- Single family
- Pending
Listed by:katie minott
Office:jameson sotheby's international realty
MLS#:12288902
Source:MLSNI
Price summary
- Price:$2,590,000
- Price per sq. ft.:$643.48
About this home
Exquisite Custom Luxury Home Coming soon. 844 Julian St, a stunning 2 years new luxury home situated on nearly half an acre in one of Naperville's most coveted locations. This meticulously designed residence offers: 4 spacious en-suite bedrooms, a total of 5 full baths, and 2 half baths, a three car garage and private office. Delivering both elegance and functionality at every turn. Step inside to experience exceptional craftsmanship and thoughtful design. The bright two story foyer opens into the thoughtfully designed open floorplan. The gourmet kitchen with hidden pantry flows seamlessly into the inviting family room, while a screened-in porch with a masonry fireplace, built-in grill, and dining area all provide the perfect space for entertaining. The finished basement is a true entertainer's retreat, featuring a state-of-the-art golf simulator, full bar, secondary family room, and fitness room. Outside, enjoy the resort-style backyard, complete with a saltwater pool and convenient access to a poolside half bath in the mudroom. This home is a rare blend of luxury and lifestyle, offering unparalleled comfort and sophistication in downtown Naperville.
Contact an agent
Home facts
- Year built:2022
- Listing Id #:12288902
- Added:112 day(s) ago
- Updated:August 13, 2025 at 07:39 AM
Rooms and interior
- Bedrooms:4
- Total bathrooms:7
- Full bathrooms:4
- Half bathrooms:3
- Living area:4,025 sq. ft.
Heating and cooling
- Cooling:Central Air
- Heating:Natural Gas
Structure and exterior
- Roof:Asphalt
- Year built:2022
- Building area:4,025 sq. ft.
Schools
- High school:Naperville North High School
- Middle school:Washington Junior High School
- Elementary school:Prairie Elementary School
Utilities
- Water:Lake Michigan
- Sewer:Public Sewer
Finances and disclosures
- Price:$2,590,000
- Price per sq. ft.:$643.48
- Tax amount:$29,112 (2023)
New listings near 844 S Julian Street
- Open Sat, 2 to 4pmNew
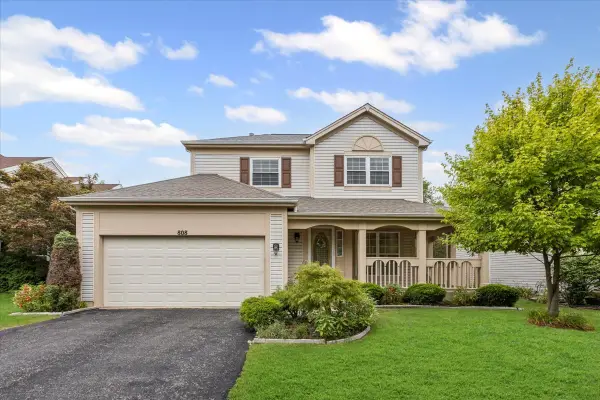 $470,000Active3 beds 3 baths1,503 sq. ft.
$470,000Active3 beds 3 baths1,503 sq. ft.808 Violet Circle, Naperville, IL 60540
MLS# 12442455Listed by: BAIRD & WARNER - Open Sat, 11am to 1pmNew
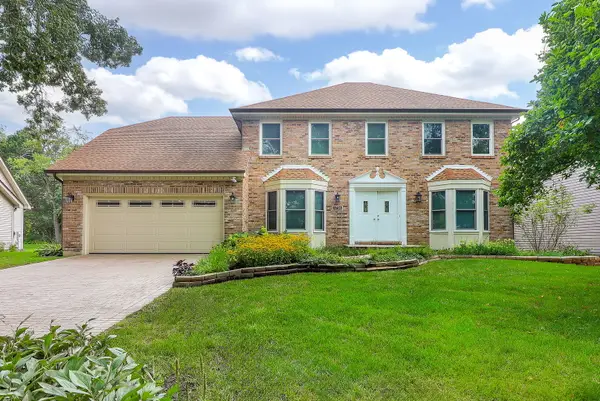 $749,000Active4 beds 3 baths2,742 sq. ft.
$749,000Active4 beds 3 baths2,742 sq. ft.1736 Mundelein Road, Naperville, IL 60540
MLS# 12444698Listed by: CONCENTRIC REALTY, INC - Open Sun, 11am to 2pmNew
 $774,900Active4 beds 4 baths2,825 sq. ft.
$774,900Active4 beds 4 baths2,825 sq. ft.484 Blodgett Court, Naperville, IL 60565
MLS# 12350534Listed by: BERKSHIRE HATHAWAY HOMESERVICES CHICAGO - Open Sun, 1am to 3pmNew
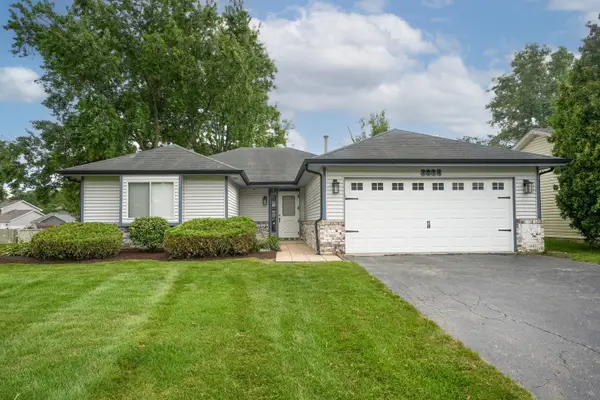 $399,900Active3 beds 1 baths1,500 sq. ft.
$399,900Active3 beds 1 baths1,500 sq. ft.1214 Needham Road, Naperville, IL 60563
MLS# 12440362Listed by: BERG PROPERTIES - New
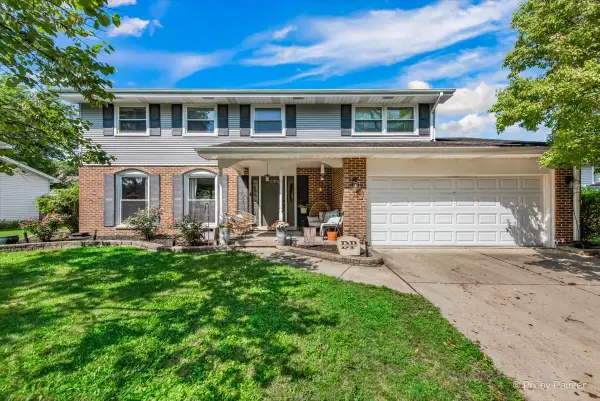 $615,000Active4 beds 3 baths2,319 sq. ft.
$615,000Active4 beds 3 baths2,319 sq. ft.6S146 Country Drive, Naperville, IL 60540
MLS# 12443246Listed by: BERKSHIRE HATHAWAY HOMESERVICES CHICAGO - New
 $595,000Active2 beds 2 baths2,113 sq. ft.
$595,000Active2 beds 2 baths2,113 sq. ft.2723 Northmoor Drive, Naperville, IL 60564
MLS# 12435505Listed by: BAIRD & WARNER - New
 $1,300,000Active5 beds 5 baths4,400 sq. ft.
$1,300,000Active5 beds 5 baths4,400 sq. ft.539 Eagle Brook Lane, Naperville, IL 60565
MLS# 12438253Listed by: BAIRD & WARNER - Open Sun, 1 to 3pmNew
 $525,000Active3 beds 3 baths1,892 sq. ft.
$525,000Active3 beds 3 baths1,892 sq. ft.353 Berry Drive, Naperville, IL 60540
MLS# 12433674Listed by: BAIRD & WARNER - New
 $294,900Active2 beds 2 baths1,142 sq. ft.
$294,900Active2 beds 2 baths1,142 sq. ft.2965 Stockton Court #2965, Naperville, IL 60564
MLS# 12441480Listed by: @PROPERTIES CHRISTIE'S INTERNATIONAL REAL ESTATE - Open Sat, 10am to 12pmNew
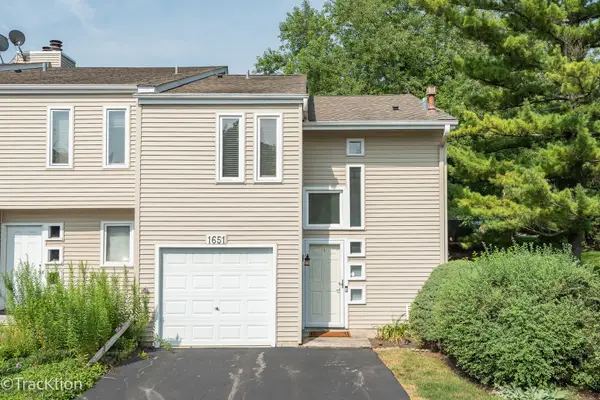 $250,000Active2 beds 2 baths1,162 sq. ft.
$250,000Active2 beds 2 baths1,162 sq. ft.1651 Cove Court, Naperville, IL 60565
MLS# 12443081Listed by: PLATINUM PARTNERS REALTORS
