8S223 Derby Drive, Naperville, IL 60540
Local realty services provided by:Results Realty ERA Powered
Listed by:eabad haque
Office:coldwell banker realty
MLS#:12396995
Source:MLSNI
Price summary
- Price:$2,399,000
- Price per sq. ft.:$199.37
About this home
Prepare to be amazed and find all your needs met in this atelier stone, brick, & stucco facade Estate! This custom luxury home is nestled the serene beauty of nature on 2.5 acres offering 4 levels of living with 5 bedrooms, 6.5 bathrooms, with a fully finished walk-out basement creating over 12,000 Sq. Ft. of living space. Upon entering, you're greeted by a two-story foyer featuring a curved staircase providing a level of grandeur complimented with intricate millwork and ironwork. The expansive first floor displays an open concept with soaring vaulted ceilings in the living room, 9 Ft. Doors and entryways providing seamless continuity through the dining room leading to the heart of the home. The soaring 2-story family room is accented with a limestone fireplace & surrounded by large windows providing panoramic views of the lush landscape. Indulge in your culinary talents in a chef's kitchen equipped with professional-grade appliances by Dacor, Viking, and GE Monogram. This Bespok! The kitchen was intricately designed with a timeless blend including antique beams, and solid wood cabinets picked with keen eyes to ensure longevity amongst beauty. Double islands provide a balance of workspace and entertainment/hosting. Thoughtfully designed for entertaining, the kitchen features two full-sized sinks, two dishwashers, generous pantry space & many hidden extras such as a pot-filler, appliance drawer with power, dish towel pull-out, and more to ensure a pristine aesthetic while providing immense functionality. The breakfast room is flooded with natural light with floor-to-ceiling windows and impressive views. Executive style office on the main floor with rich polished wood panel walls and coffered ceiling. 3 Staircases lead you to the 2nd floor including a spiral staircase from the family room to the 2nd floor library that creates a tranquil environment looking over and sharing the family room with the picturesque views of the outdoors. Primary bedroom features! A semicircle enclave sitting room, gas fireplace, and vaulted ceilings. The primary bedroom includes a luxurious walk-in closet fit for royalty; spacious compartments, a center island, accessory/jewelry drawers, a suit closet, and ample amounts of space. The primary bath is lined with floor-to-ceiling tile, elegant marble-topped counters, a steam shower with a rainfall shower head, a glamorous dual vanity with a seated make-up area, and a deep bathtub perfect for ultimate relaxation. Bedroom 2 features an ensuite bath. Bedrooms 3 and 4 connect with a Jack and Jill bath. The third floor features a fifth-bedroom suite with a full bath and spacious walk-in closet, plus a semi-finished attic for additional storage. A back staircase leads you to the walk-out basement featuring a dining area, a fully equipped bar lined with stunning granite countertops, a stone fireplace, flex room fit for a recreation table. Additionally, a private bedroom and full private bath await to complete a fully encompassed, luxurious lifestyle. The basement connects to an entrance from the garage, ide! al for catering to enter during parties, and multiple finished and unfinished storage spaces. Elevator ready w/reinforced elevator shaft in place leading to all floors. 4 garage Door side sideload radiant heated garage is designed with high ceilings to allow 6 car parking with lifts. Award-winning District 203 school with Ranchview Elementary, Kennedy Junior High, and Naperville Central HS. Minutes away from Naperville Downtown, Edward Hospital, Metra station, boutique shopping, and cuisines from around the world! Enjoy the benefits of unincorporated while still receiving public sewer, with access to Lake Michigan water on the street. UPDATES INCLUDE: New DACOR double oven 2024. 2 New Dish Washers 2024. New Roof May 2024. New Basement Carpet in 2022. Jerusalem Limestone Tiles in the foyer and hallway. 10-foot ceiling first floor.
Contact an agent
Home facts
- Year built:2003
- Listing ID #:12396995
- Added:448 day(s) ago
- Updated:September 29, 2025 at 01:28 PM
Rooms and interior
- Bedrooms:5
- Total bathrooms:7
- Full bathrooms:6
- Half bathrooms:1
- Living area:12,033 sq. ft.
Heating and cooling
- Cooling:Central Air, Zoned
- Heating:Forced Air, Individual Room Controls, Natural Gas, Zoned
Structure and exterior
- Roof:Asphalt
- Year built:2003
- Building area:12,033 sq. ft.
- Lot area:2.48 Acres
Schools
- High school:Naperville Central High School
- Middle school:Kennedy Junior High School
- Elementary school:Ranch View Elementary School
Utilities
- Sewer:Public Sewer
Finances and disclosures
- Price:$2,399,000
- Price per sq. ft.:$199.37
- Tax amount:$46,293 (2023)
New listings near 8S223 Derby Drive
- New
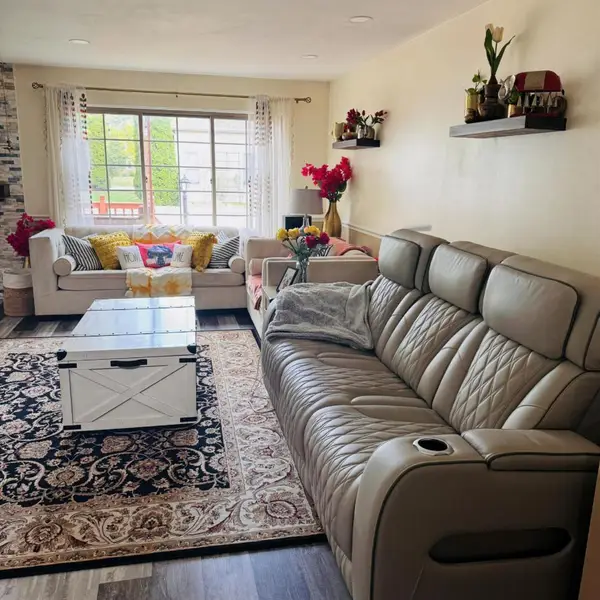 $420,000Active3 beds 4 baths1,646 sq. ft.
$420,000Active3 beds 4 baths1,646 sq. ft.2015 Yellow Daisy Court, Naperville, IL 60563
MLS# 12479404Listed by: OHM REALTY - New
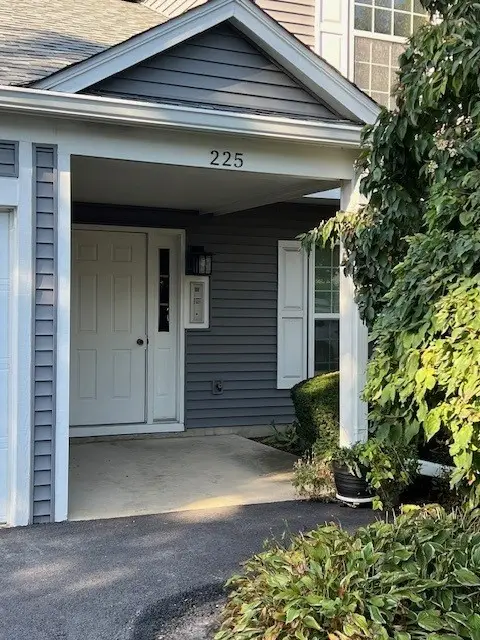 $305,000Active3 beds 2 baths1,405 sq. ft.
$305,000Active3 beds 2 baths1,405 sq. ft.225 Hampshire Court #101-A1, Naperville, IL 60565
MLS# 12482226Listed by: NOLA ARMENTO REALTY - New
 $432,000Active3 beds 3 baths1,716 sq. ft.
$432,000Active3 beds 3 baths1,716 sq. ft.3349 Rosecroft Lane, Naperville, IL 60564
MLS# 12467744Listed by: REAL BROKER LLC - New
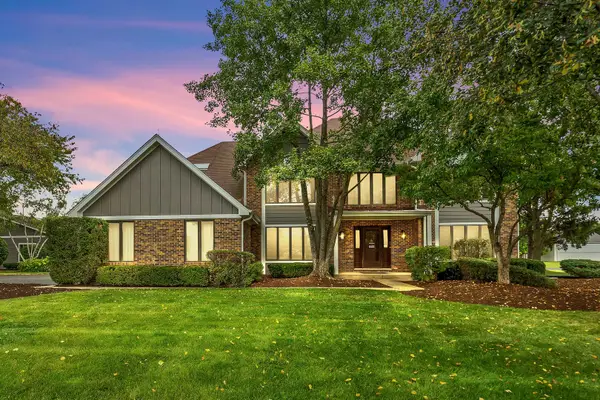 $1,490,000Active5 beds 3 baths4,424 sq. ft.
$1,490,000Active5 beds 3 baths4,424 sq. ft.9S151 Skylane Drive, Naperville, IL 60564
MLS# 12474583Listed by: G REAL ESTATE CO. - New
 $274,900Active2 beds 2 baths1,184 sq. ft.
$274,900Active2 beds 2 baths1,184 sq. ft.221 Hampshire Court #201D, Naperville, IL 60565
MLS# 12481609Listed by: REDFIN CORPORATION - New
 $560,000Active4 beds 2 baths2,492 sq. ft.
$560,000Active4 beds 2 baths2,492 sq. ft.425 W Gartner Road, Naperville, IL 60540
MLS# 12482159Listed by: KELLER WILLIAMS INFINITY - New
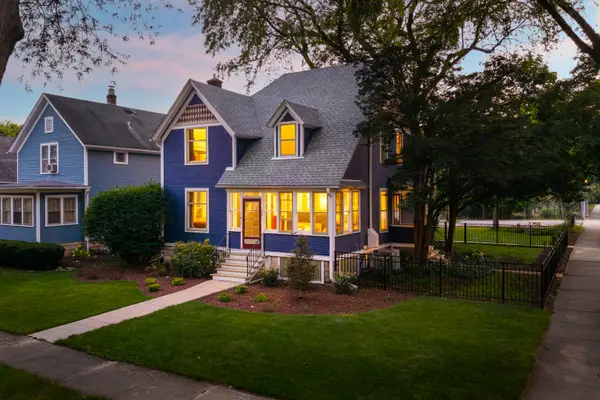 $799,000Active4 beds 3 baths2,384 sq. ft.
$799,000Active4 beds 3 baths2,384 sq. ft.105 S Wright Street, Naperville, IL 60540
MLS# 12481229Listed by: COLDWELL BANKER REALTY - New
 $850,000Active4 beds 4 baths3,745 sq. ft.
$850,000Active4 beds 4 baths3,745 sq. ft.2255 Palmer Circle, Naperville, IL 60564
MLS# 12477497Listed by: COMPASS - New
 $975,000Active4 beds 4 baths3,194 sq. ft.
$975,000Active4 beds 4 baths3,194 sq. ft.444 S Sleight Street, Naperville, IL 60540
MLS# 12482125Listed by: COLDWELL BANKER REAL ESTATE GROUP 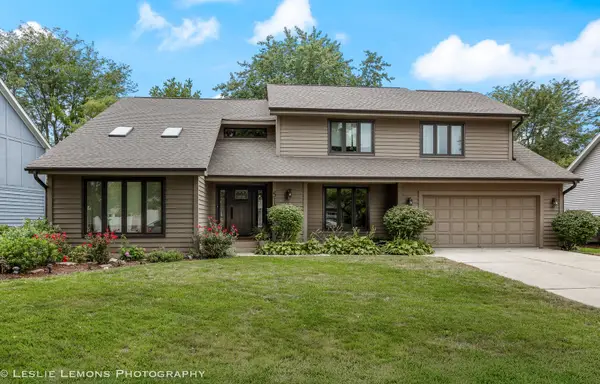 $950,000Pending4 beds 3 baths3,094 sq. ft.
$950,000Pending4 beds 3 baths3,094 sq. ft.512 Peacock Court, Naperville, IL 60565
MLS# 12478577Listed by: PEACOCK REALTY, INC
