1121 Bjork Drive, New Lenox, IL 60451
Local realty services provided by:Results Realty ERA Powered

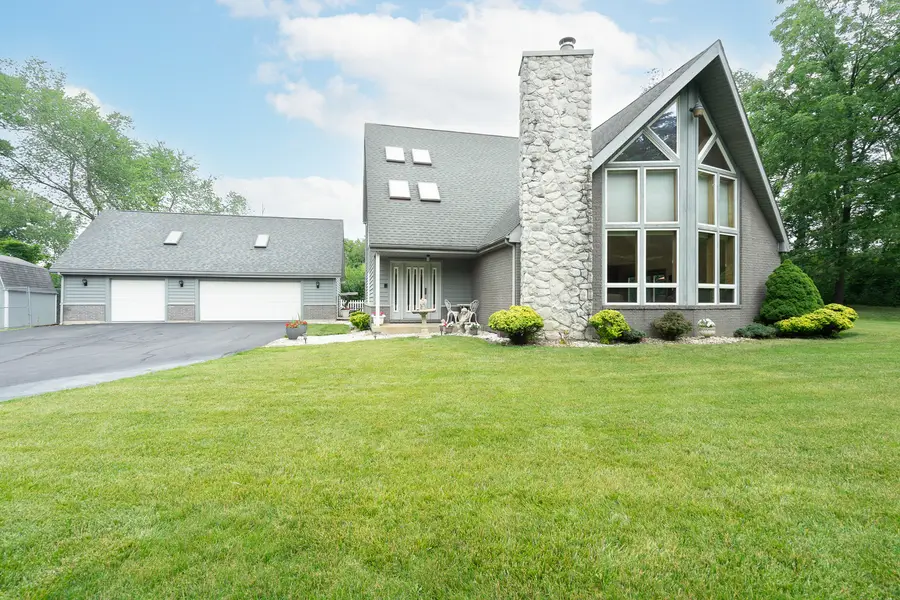

1121 Bjork Drive,New Lenox, IL 60451
$849,900
- 3 Beds
- 2 Baths
- 2,700 sq. ft.
- Single family
- Active
Listed by:kimberly wirtz
Office:wirtz real estate group inc.
MLS#:12300999
Source:MLSNI
Price summary
- Price:$849,900
- Price per sq. ft.:$314.78
About this home
PERCHED AT THE END OF A SCENIC, WINDING DRIVEWAY, THIS AMAZING, CUSTOM HOME IS NESTLED ON A 3 ACRE, PRIVATE, GATED LOT OFFERING BREATHTAKING VIEWS & ULTIMATE SECLUSION! THE GORGEOUS, CUSTOM-DESIGNED CONTEMPORARY HOME FEATURES: AN AMAZING, GOURMET KITCHEN WITH ILLUMINATED CUSTOM MAPLE SOFT CLOSE CABINETS, DESIGNER GLASS BACK SPLASH, STAINLESS STEEL APPLIANCES INCLUDING A ZEPHYR HOOD WITH EXHAUST GRILL AND LIGHTING, GRANITE COUNTERS, BREAKFAST BAR/ISLAND, PANTRY, WINE STATION WITH BEVERAGE FRIDGE, AN ABUNDANCE OF CAN LIGHTS & GLEAMING HARDWOOD FLOORING; BREAKFAST AREA WITH BUILT-IN BENCH SEATING; DINING AREA WITH DOOR TO THE CONCRETE PATIO OVERLOOKING THE WONDERFUL GROUNDS; SERENE & PICTURESQUE VIEWS OF NATURE FROM THE WALLS OF WINDOWS; DRAMATIC 2 STORY GREAT ROOM WITH COZY WOOD BURNING STOVE & STONE ACCENT WALL; PERFECT FOR RELATED LIVING WITH A MAIN LEVEL BEDROOM, FULL BATH & SEPARATE ENTRANCE; FIRST FLOOR LAUNDRY; LOADS OF QUALITY UPGRADES THROUGHOUT; THE CUSTOM STAIRCASE LEADS TO THE 2ND LEVEL THAT OFFERS A VAULTED MASTER SUITE WITH UPSCALE BATH BOASTING A SPA SHOWER, JETTED TUB & DOUBLE GRANITE VANITY; ANOTHER SPACIOUS, VAULTED BEDROOM COMPLETES THE 2ND LEVEL; SPOTLESS UNFINISHED BASEMENT; OVERSIZED GARAGE LARGE ENOUGH FOR 5 CARS, AND AN UPSTAIRS LOFT FOR EXTRA STORAGE OR OFFICE, PERFECT FOR A CONTRACTOR, CAR ENTHUSIAST OR MECHANIC; FENCED YARD AREA WITH OVERSIZED SHED, AND MUCH MUCH MORE. THIS ESTATE IS PERFECT FOR NATURE LOVERS, FARMERS, ANIMAL LOVERS, BUSINESS OWNERS, ETC...PERFECT PRIVATE ESTATE, BUT CLOSE TO HOSPITALS, MAJOR HIGHWAYS, RESTAURANTS AND SHOPPING. EXTRA INSULATION FOR LOWER UTILITY BILLS. LOW TAXES.
Contact an agent
Home facts
- Year built:1991
- Listing Id #:12300999
- Added:776 day(s) ago
- Updated:August 13, 2025 at 10:47 AM
Rooms and interior
- Bedrooms:3
- Total bathrooms:2
- Full bathrooms:2
- Living area:2,700 sq. ft.
Heating and cooling
- Cooling:Central Air
- Heating:Forced Air, Natural Gas
Structure and exterior
- Roof:Asphalt
- Year built:1991
- Building area:2,700 sq. ft.
- Lot area:3 Acres
Schools
- High school:Lincoln-Way West High School
- Middle school:Liberty Junior High School
- Elementary school:Haines Elementary School
Finances and disclosures
- Price:$849,900
- Price per sq. ft.:$314.78
- Tax amount:$7,550 (2022)
New listings near 1121 Bjork Drive
- Open Sun, 12 to 2pmNew
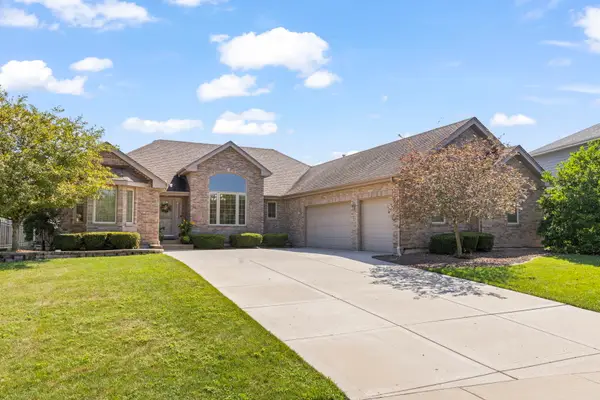 $549,900Active3 beds 3 baths2,700 sq. ft.
$549,900Active3 beds 3 baths2,700 sq. ft.2838 Meadow Path, New Lenox, IL 60451
MLS# 12446097Listed by: @PROPERTIES CHRISTIE'S INTERNATIONAL REAL ESTATE - Open Sun, 12 to 2pmNew
 $399,000Active3 beds 3 baths2,519 sq. ft.
$399,000Active3 beds 3 baths2,519 sq. ft.687 Grace Court, New Lenox, IL 60451
MLS# 12440894Listed by: CENTURY 21 CIRCLE - New
 $474,900Active4 beds 3 baths2,500 sq. ft.
$474,900Active4 beds 3 baths2,500 sq. ft.641 Downing Street, New Lenox, IL 60451
MLS# 12439329Listed by: EXP REALTY 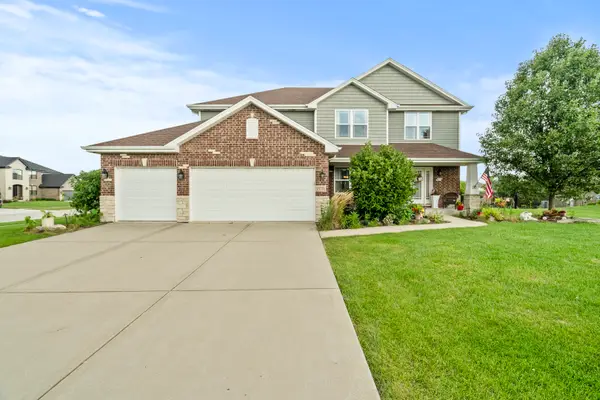 $599,900Pending3 beds 3 baths2,700 sq. ft.
$599,900Pending3 beds 3 baths2,700 sq. ft.15711 Mueller Way, New Lenox, IL 60451
MLS# 12355100Listed by: TOWN CENTER REALTY LLC- Open Sun, 11am to 1pmNew
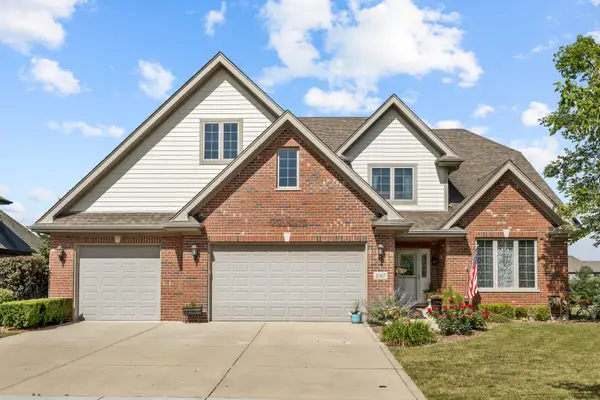 $760,000Active6 beds 4 baths3,474 sq. ft.
$760,000Active6 beds 4 baths3,474 sq. ft.2067 Edgeview Drive, New Lenox, IL 60451
MLS# 12442194Listed by: CROSSTOWN REALTORS, INC. - New
 $559,900Active5 beds 6 baths3,545 sq. ft.
$559,900Active5 beds 6 baths3,545 sq. ft.1205 Jennie Drive, New Lenox, IL 60451
MLS# 12442260Listed by: MISSION REALTY, PLLC 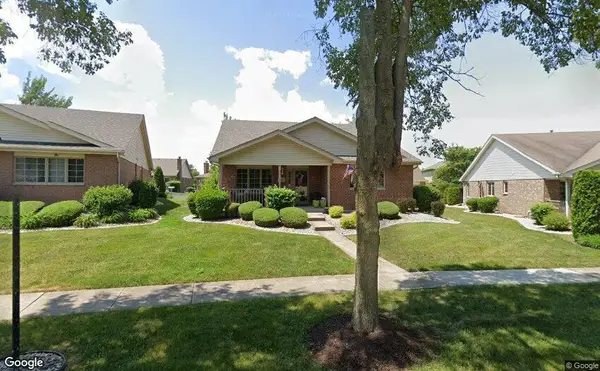 $350,000Pending3 beds 3 baths1,500 sq. ft.
$350,000Pending3 beds 3 baths1,500 sq. ft.449 Somerset Lane, New Lenox, IL 60451
MLS# 12441670Listed by: COLDWELL BANKER REAL ESTATE GROUP- New
 $549,999Active3 beds 4 baths2,650 sq. ft.
$549,999Active3 beds 4 baths2,650 sq. ft.531 Blackberry Lane, New Lenox, IL 60451
MLS# 12442003Listed by: KELLER WILLIAMS PREFERRED RLTY - New
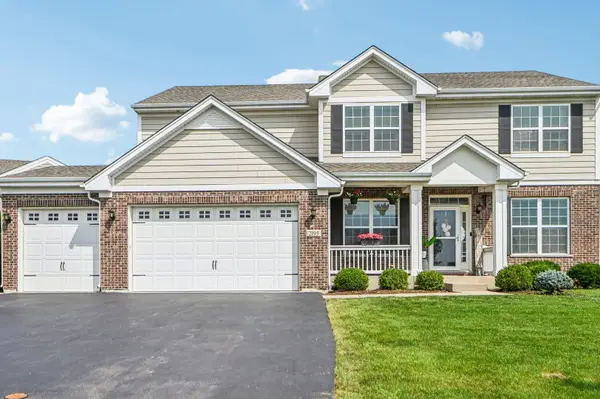 $539,900Active4 beds 3 baths2,755 sq. ft.
$539,900Active4 beds 3 baths2,755 sq. ft.2195 Bristol Park Road, New Lenox, IL 60451
MLS# 12438205Listed by: REDFIN CORPORATION 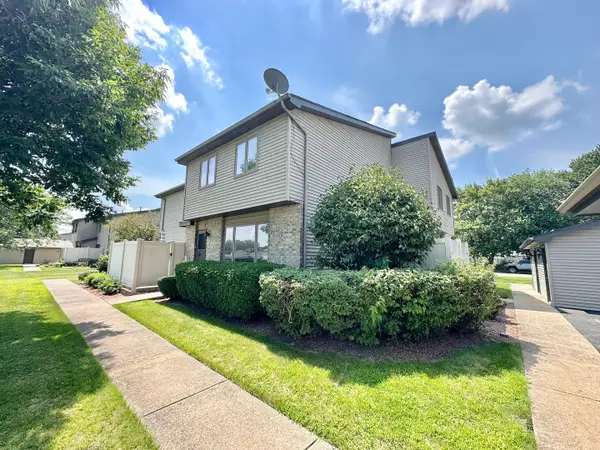 $249,900Pending2 beds 2 baths1,200 sq. ft.
$249,900Pending2 beds 2 baths1,200 sq. ft.762 Lake Road, New Lenox, IL 60451
MLS# 12440504Listed by: MORANDI PROPERTIES, INC

