12000 W Donegal Lane, New Lenox, IL 60451
Local realty services provided by:ERA Naper Realty



12000 W Donegal Lane,New Lenox, IL 60451
$879,900
- 4 Beds
- 5 Baths
- 4,553 sq. ft.
- Single family
- Pending
Listed by:jessica jakubowski
Office:@properties christie's international real estate
MLS#:12370627
Source:MLSNI
Price summary
- Price:$879,900
- Price per sq. ft.:$193.26
About this home
Introducing a beautifully appointed and truly breathtaking 4,500+ sq. ft. home, set on an acre of landscaped grounds in the award-winning FRANKFORT 157C and LINCOLN-WAY EAST (210) school district. Impeccably maintained, this custom-built residence offers a rare blend of refined luxury, architectural elegance, and modern comfort, all with tranquil water views as your backdrop. From the moment you arrive, the home's distinguished presence captivates. A horseshoe driveway leads to a heated four-car garage, complemented by a custom 16x14 storage pavilion with an overhead door. Inside, stunning refinished hardwood floors, updated millwork, and designer finishes flow throughout the main level. Oversized windows flood the home with natural light, enhancing the warmth and sophistication of each space. At the heart of the home is a soaring two-story great room anchored by a fireplace, creating a dramatic yet welcoming space for gathering and entertaining. A formal living room-perfect as a home office or study, and an elegant dining room offer classic touches of traditional luxury. The sunlit kitchen features custom cabinetry, granite countertops, premium stainless-steel appliances, and a generous center island. A cozy breakfast room wrapped in windows offers backyard views, while the adjoining sunroom/den invites quiet moments with morning coffee or afternoon reading. The first-floor primary suite is a private retreat, complete with a bath and walk-in closet. Upstairs, bedrooms two and three share a Jack & Jill bath, and the fourth bedroom offers its own private en-suite, an ideal guest retreat. A versatile 27x18 finished bonus room adds flexible space for a theater, playroom, or personal studio. The finished basement expands the home's living area with a large recreation room, half bath, ample storage, and radiant heated floors, a luxurious touch also found in the garage. Step outside to experience serenity across three outdoor living areas, including a spacious deck, a charming 4-person glider swing, and professionally designed landscaping enhanced with updated lighting. This outdoor oasis is both elegant and functional, ideal for entertaining or enjoying peaceful water views. In 2020, both furnaces and both air conditioners were replaced, along with thermostats, air scrubbers, dehumidifiers, and a whole-home dehumidifier. Additional features include a full irrigation system, whole-house generator, and an updated tankless water heater, CoreTec basement flooring, custom Hunter Douglas window treatments, and a freshly painted interior and more. Elegant and thoughtfully designed, this home delivers timeless style, modern amenities, and unmatched privacy in a highly sought-after location. A rare opportunity for buyers who value quality, space, and setting.
Contact an agent
Home facts
- Year built:1995
- Listing Id #:12370627
- Added:49 day(s) ago
- Updated:July 20, 2025 at 07:43 AM
Rooms and interior
- Bedrooms:4
- Total bathrooms:5
- Full bathrooms:3
- Half bathrooms:2
- Living area:4,553 sq. ft.
Heating and cooling
- Cooling:Central Air, Zoned
- Heating:Forced Air, Natural Gas, Radiant, Sep Heating Systems - 2+, Zoned
Structure and exterior
- Roof:Asphalt
- Year built:1995
- Building area:4,553 sq. ft.
- Lot area:0.95 Acres
Schools
- High school:Lincoln-Way East High School
- Middle school:Hickory Creek Middle School
- Elementary school:Grand Prairie Elementary School
Utilities
- Sewer:Septic-Mechanical
Finances and disclosures
- Price:$879,900
- Price per sq. ft.:$193.26
- Tax amount:$15,868 (2023)
New listings near 12000 W Donegal Lane
- New
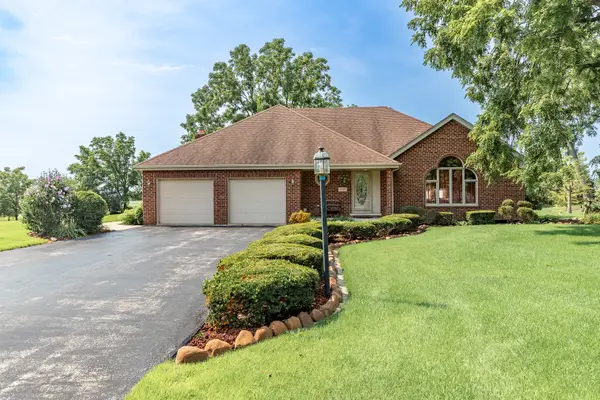 $575,000Active4 beds 3 baths2,479 sq. ft.
$575,000Active4 beds 3 baths2,479 sq. ft.12215 Cashlenan Lane, New Lenox, IL 60451
MLS# 12430946Listed by: MCCOLLY REAL ESTATE - New
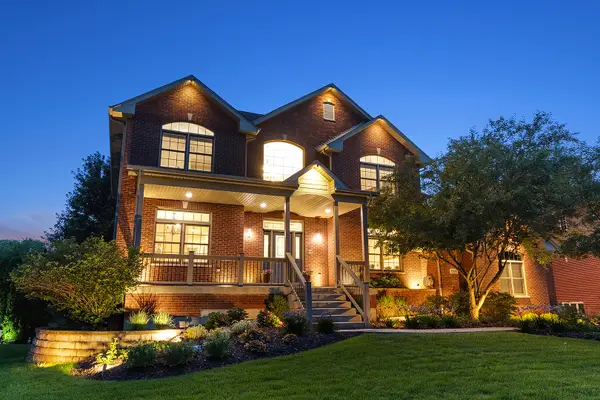 $629,900Active5 beds 4 baths5,196 sq. ft.
$629,900Active5 beds 4 baths5,196 sq. ft.3308 Avondale Court, New Lenox, IL 60451
MLS# 12432758Listed by: CENTURY 21 CIRCLE - New
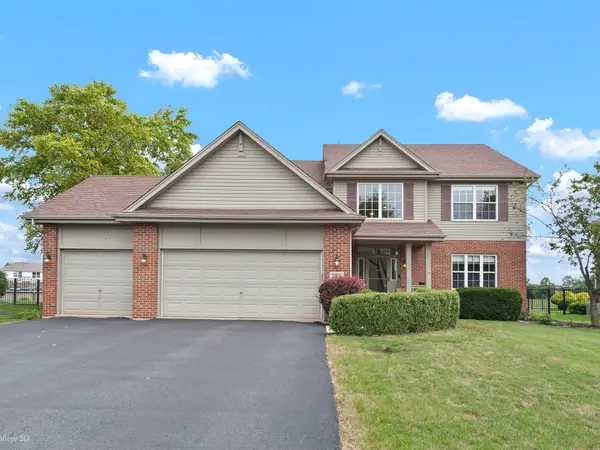 $499,900Active5 beds 3 baths2,424 sq. ft.
$499,900Active5 beds 3 baths2,424 sq. ft.2808 Foxwood Drive, New Lenox, IL 60451
MLS# 12433751Listed by: CRIS REALTY - New
 $558,736Active4 beds 3 baths2,612 sq. ft.
$558,736Active4 beds 3 baths2,612 sq. ft.2421 Stone Creek Drive, New Lenox, IL 60451
MLS# 12426659Listed by: HOMESMART CONNECT LLC - New
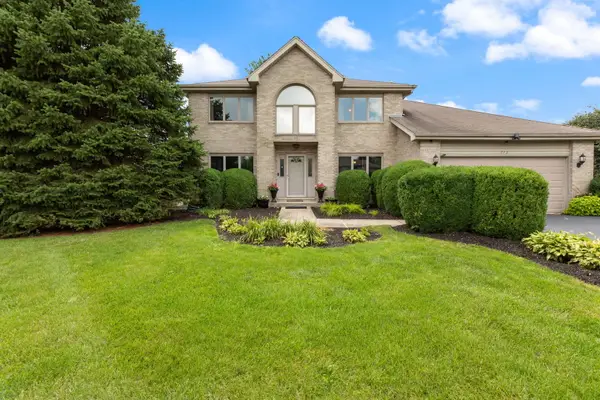 $465,000Active4 beds 3 baths2,700 sq. ft.
$465,000Active4 beds 3 baths2,700 sq. ft.773 Western Avenue, New Lenox, IL 60451
MLS# 12432293Listed by: PAK HOME REALTY - New
 $499,900Active3 beds 3 baths
$499,900Active3 beds 3 baths1864 Glenlake Drive, New Lenox, IL 60451
MLS# 12431738Listed by: CENTURY 21 PRIDE REALTY - New
 $359,900Active2 beds 2 baths1,232 sq. ft.
$359,900Active2 beds 2 baths1,232 sq. ft.1274 N Cooper Road, New Lenox, IL 60451
MLS# 12431984Listed by: INFINITI PROPERTIES, INC. - New
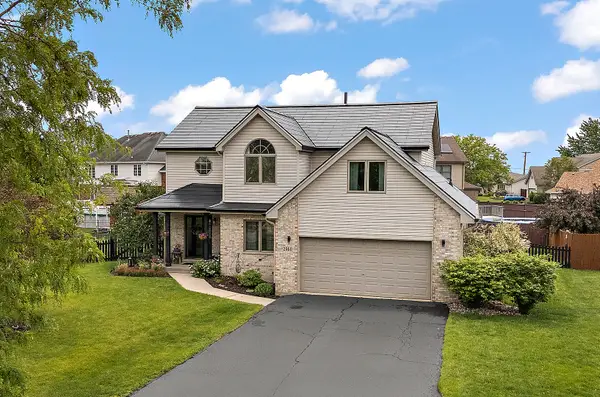 $460,000Active3 beds 3 baths2,540 sq. ft.
$460,000Active3 beds 3 baths2,540 sq. ft.2960 Royal Court, New Lenox, IL 60451
MLS# 12425322Listed by: VILLAGE REALTY, INC. - Open Sat, 10am to 12pmNew
 $480,000Active5 beds 3 baths3,200 sq. ft.
$480,000Active5 beds 3 baths3,200 sq. ft.133 Barbara Lane, New Lenox, IL 60451
MLS# 12417300Listed by: CRIS REALTY - New
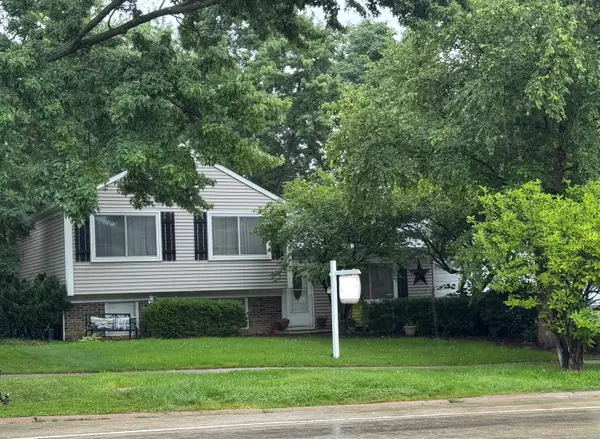 $319,900Active4 beds 2 baths1,400 sq. ft.
$319,900Active4 beds 2 baths1,400 sq. ft.517 W Haven Avenue, New Lenox, IL 60451
MLS# 12430282Listed by: RE/MAX 10
