165 Fairfield Drive #35B, New Lenox, IL 60451
Local realty services provided by:Results Realty ERA Powered

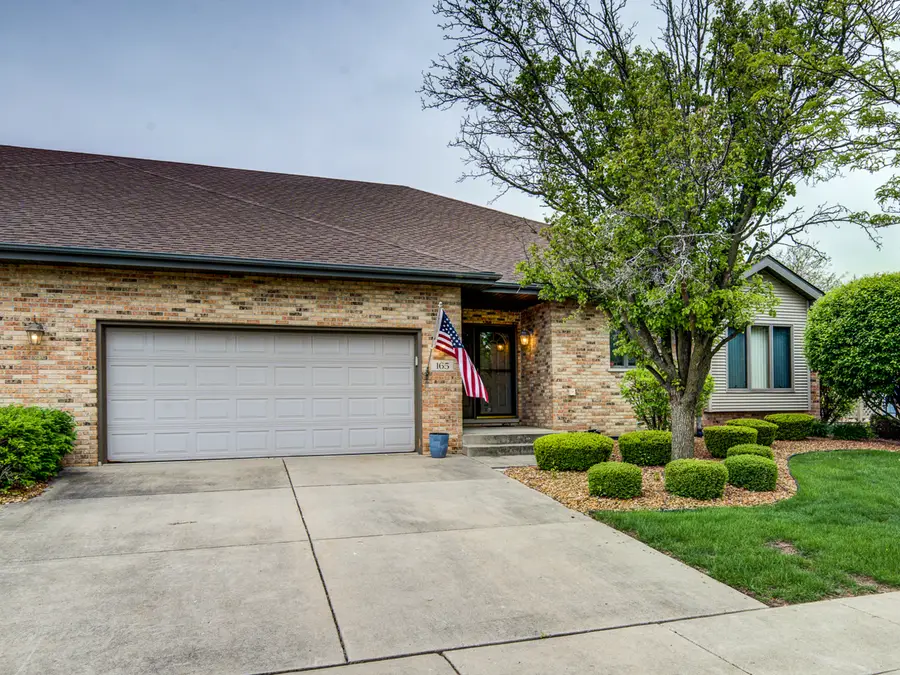
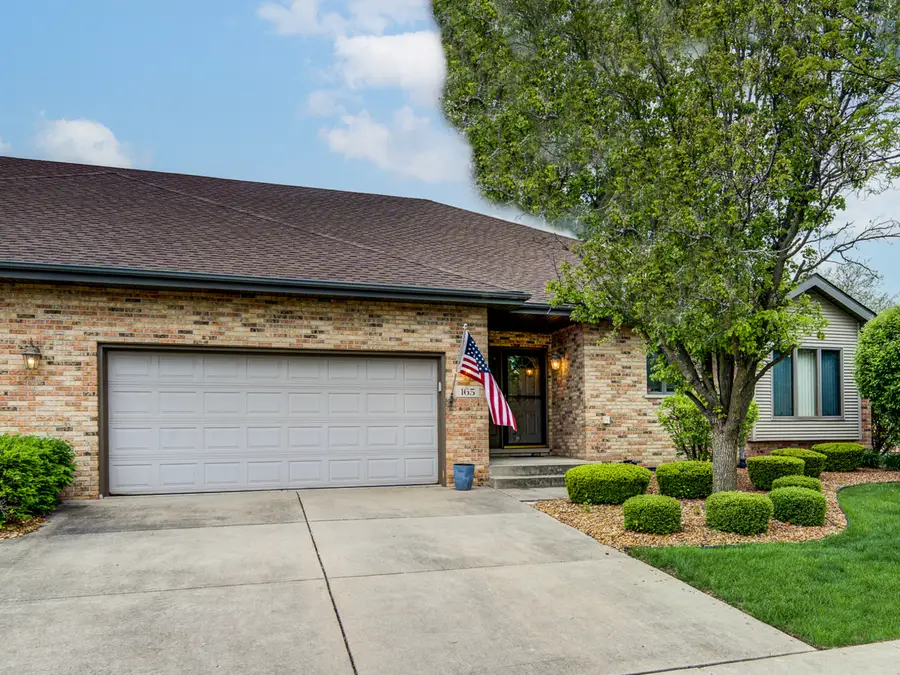
165 Fairfield Drive #35B,New Lenox, IL 60451
$375,000
- 2 Beds
- 2 Baths
- 1,684 sq. ft.
- Single family
- Pending
Listed by:rebecca bouck
Office:village realty, inc.
MLS#:12337610
Source:MLSNI
Price summary
- Price:$375,000
- Price per sq. ft.:$222.68
- Monthly HOA dues:$130
About this home
Due to buyer's contingency falling through - no fault of the home you get a second opportunity to live in this Charming & beautifully designed true ranch-style townhouse, offering comfort, convenience, and functionality. This spacious 2-bedroom home includes a versatile den - perfect for a home office or guest room - and features a bright, open floor plan ideal for everyday living. Enjoy the ease of main-floor laundry, a generous 2-car garage, and an unfinished basement ready for your personal touch. The cozy gas fireplace sets the tone for relaxing evenings, while the private deck offers a great space for outdoor entertaining. The primary suite is a true retreat, featuring a large walk-in closet and a luxurious en-suite bath complete with a soaker tub, a separate shower, and a skylight that fills the space with natural light. Ample storage throughout the home ensures everything has its place. This home offers the perfect blend of comfort and potential - a must-see all while being close to schools, shopping, dinning, train and highway! New Roof 2021!
Contact an agent
Home facts
- Year built:1999
- Listing Id #:12337610
- Added:98 day(s) ago
- Updated:August 13, 2025 at 07:39 AM
Rooms and interior
- Bedrooms:2
- Total bathrooms:2
- Full bathrooms:2
- Living area:1,684 sq. ft.
Heating and cooling
- Cooling:Central Air
- Heating:Natural Gas
Structure and exterior
- Year built:1999
- Building area:1,684 sq. ft.
Utilities
- Water:Lake Michigan
- Sewer:Public Sewer
Finances and disclosures
- Price:$375,000
- Price per sq. ft.:$222.68
- Tax amount:$8,512 (2023)
New listings near 165 Fairfield Drive #35B
- Open Sun, 12 to 2pmNew
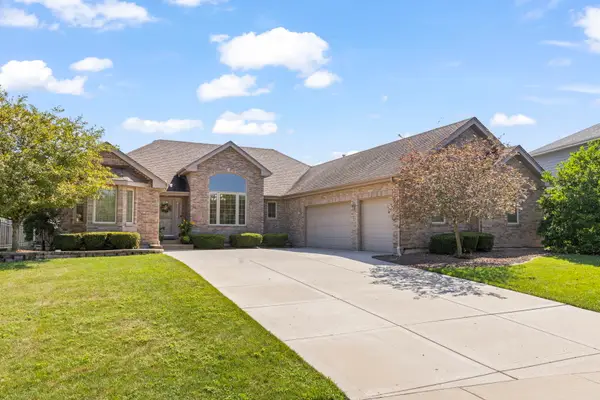 $549,900Active3 beds 3 baths2,700 sq. ft.
$549,900Active3 beds 3 baths2,700 sq. ft.2838 Meadow Path, New Lenox, IL 60451
MLS# 12446097Listed by: @PROPERTIES CHRISTIE'S INTERNATIONAL REAL ESTATE - Open Sun, 12 to 2pmNew
 $399,000Active3 beds 3 baths2,519 sq. ft.
$399,000Active3 beds 3 baths2,519 sq. ft.687 Grace Court, New Lenox, IL 60451
MLS# 12440894Listed by: CENTURY 21 CIRCLE - New
 $474,900Active4 beds 3 baths2,500 sq. ft.
$474,900Active4 beds 3 baths2,500 sq. ft.641 Downing Street, New Lenox, IL 60451
MLS# 12439329Listed by: EXP REALTY 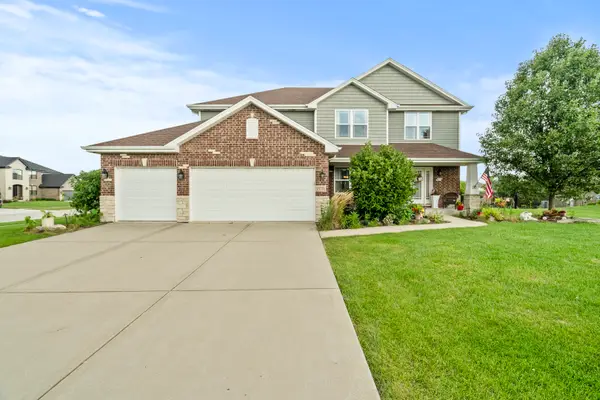 $599,900Pending3 beds 3 baths2,700 sq. ft.
$599,900Pending3 beds 3 baths2,700 sq. ft.15711 Mueller Way, New Lenox, IL 60451
MLS# 12355100Listed by: TOWN CENTER REALTY LLC- Open Sun, 11am to 1pmNew
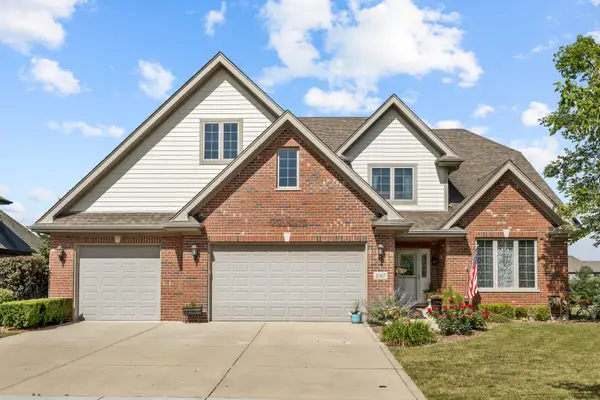 $760,000Active6 beds 4 baths3,474 sq. ft.
$760,000Active6 beds 4 baths3,474 sq. ft.2067 Edgeview Drive, New Lenox, IL 60451
MLS# 12442194Listed by: CROSSTOWN REALTORS, INC. - New
 $559,900Active5 beds 6 baths3,545 sq. ft.
$559,900Active5 beds 6 baths3,545 sq. ft.1205 Jennie Drive, New Lenox, IL 60451
MLS# 12442260Listed by: MISSION REALTY, PLLC 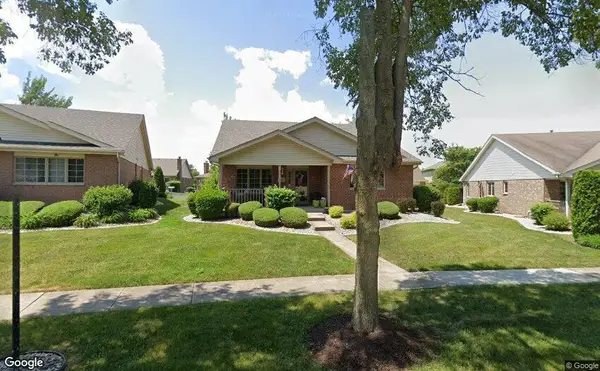 $350,000Pending3 beds 3 baths1,500 sq. ft.
$350,000Pending3 beds 3 baths1,500 sq. ft.449 Somerset Lane, New Lenox, IL 60451
MLS# 12441670Listed by: COLDWELL BANKER REAL ESTATE GROUP- New
 $549,999Active3 beds 4 baths2,650 sq. ft.
$549,999Active3 beds 4 baths2,650 sq. ft.531 Blackberry Lane, New Lenox, IL 60451
MLS# 12442003Listed by: KELLER WILLIAMS PREFERRED RLTY - New
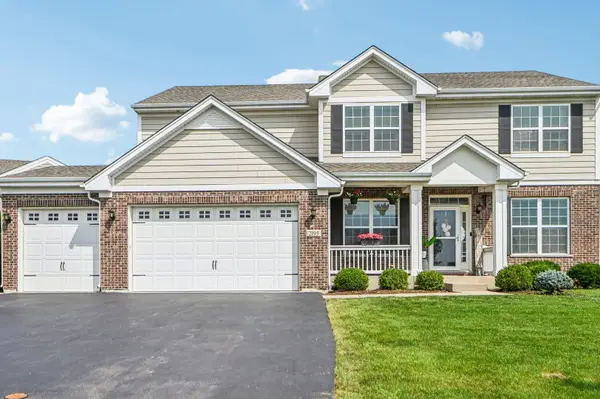 $539,900Active4 beds 3 baths2,755 sq. ft.
$539,900Active4 beds 3 baths2,755 sq. ft.2195 Bristol Park Road, New Lenox, IL 60451
MLS# 12438205Listed by: REDFIN CORPORATION 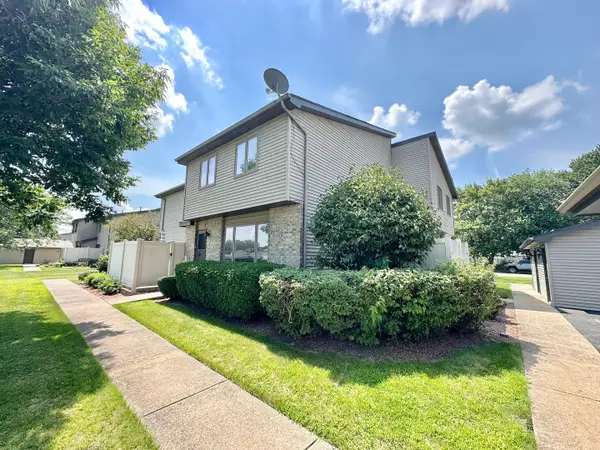 $249,900Pending2 beds 2 baths1,200 sq. ft.
$249,900Pending2 beds 2 baths1,200 sq. ft.762 Lake Road, New Lenox, IL 60451
MLS# 12440504Listed by: MORANDI PROPERTIES, INC

