1990 Edgeview Drive, New Lenox, IL 60451
Local realty services provided by:ERA Naper Realty
1990 Edgeview Drive,New Lenox, IL 60451
$699,900
- 4 Beds
- 4 Baths
- 3,400 sq. ft.
- Single family
- Active
Listed by:joseph siwinski
Office:lincoln-way realty, inc
MLS#:12496659
Source:MLSNI
Price summary
- Price:$699,900
- Price per sq. ft.:$205.85
- Monthly HOA dues:$54.17
About this home
Welcome to this stunning custom 2-story home set in the highly sought-after Waters Chase subdivision of New Lenox! Surrounded by beautifully maintained homes, this scenic community offers walking paths, serene ponds, and a brand-new park complete with sport courts and a playground. Perfectly located just minutes from shopping, dining, the Metra station (only a block away), and within the excellent Lincoln-Way School District, this home offers both elegance and convenience. The all-brick exterior is complemented by professional landscaping, a 3-car garage, and picturesque pond views from the large backyard featuring a deck, pergola, and playset-perfect for outdoor enjoyment. Step inside to an impeccably designed interior boasting arched entries, solid 6-panel doors, upgraded trim, and soaring ceilings throughout. The custom kitchen showcases cherry cabinetry, granite countertops, and stainless-steel appliances, flowing effortlessly into an impressive family room with a vaulted ceiling and fireplace. You'll also find a formal living room and dining room, ideal for entertaining, and a main floor office for added versatility. Upstairs, discover four spacious bedrooms and three full bathrooms, including a luxurious master suite with a huge walk-in closet and a second bedroom with its own en suite bathroom. Completing this exceptional home is a full unfinished basement offering endless possibilities for future expansion. A perfect blend of timeless craftsmanship, modern comfort, and an unbeatable location-this is a must-see in Waters Chase!
Contact an agent
Home facts
- Year built:2011
- Listing ID #:12496659
- Added:3 day(s) ago
- Updated:October 24, 2025 at 10:54 AM
Rooms and interior
- Bedrooms:4
- Total bathrooms:4
- Full bathrooms:3
- Half bathrooms:1
- Living area:3,400 sq. ft.
Heating and cooling
- Cooling:Central Air, Zoned
- Heating:Forced Air, Natural Gas, Zoned
Structure and exterior
- Roof:Asphalt
- Year built:2011
- Building area:3,400 sq. ft.
- Lot area:0.3 Acres
Schools
- High school:Lincoln-Way Central High School
- Middle school:Alex M Martino Junior High Schoo
- Elementary school:Spencer Point Elementary School
Utilities
- Water:Lake Michigan
- Sewer:Public Sewer
Finances and disclosures
- Price:$699,900
- Price per sq. ft.:$205.85
- Tax amount:$13,486 (2024)
New listings near 1990 Edgeview Drive
- New
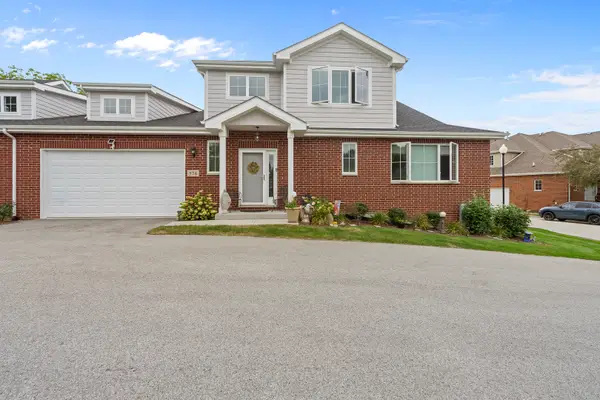 $465,900Active2 beds 3 baths1,950 sq. ft.
$465,900Active2 beds 3 baths1,950 sq. ft.574 Prairie Crossing Drive, New Lenox, IL 60451
MLS# 12502922Listed by: WIRTZ REAL ESTATE GROUP INC. - New
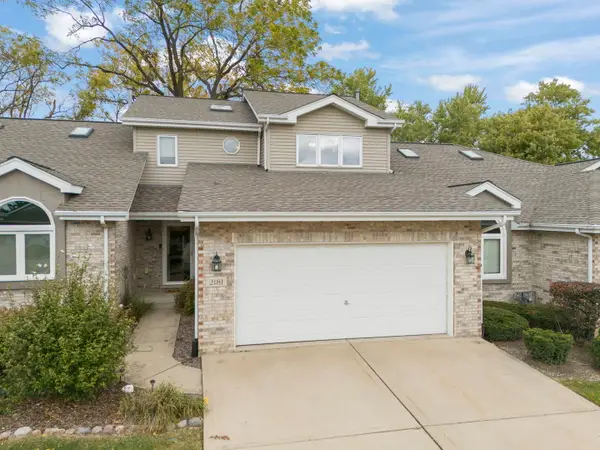 $350,000Active2 beds 3 baths1,548 sq. ft.
$350,000Active2 beds 3 baths1,548 sq. ft.2181 Wellington Court, New Lenox, IL 60451
MLS# 12496102Listed by: KELLER WILLIAMS PREMIERE PROPERTIES - Open Sat, 1 to 3pmNew
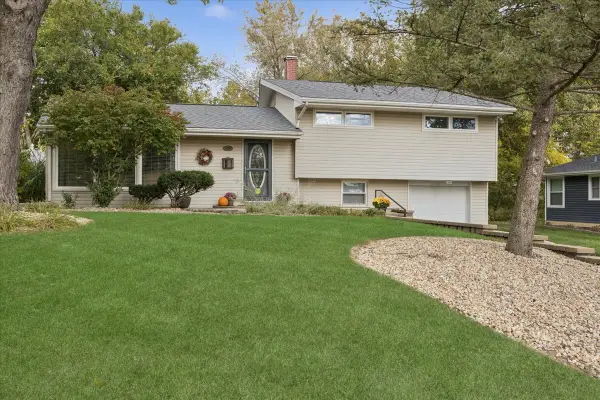 $399,900Active3 beds 2 baths1,800 sq. ft.
$399,900Active3 beds 2 baths1,800 sq. ft.305 Poplar Lane, New Lenox, IL 60451
MLS# 12499436Listed by: @PROPERTIES CHRISTIE'S INTERNATIONAL REAL ESTATE - Open Sat, 11am to 1pmNew
 $470,000Active3 beds 3 baths2,353 sq. ft.
$470,000Active3 beds 3 baths2,353 sq. ft.2319 Jackson Branch Drive, New Lenox, IL 60451
MLS# 12500541Listed by: VILLAGE REALTY, INC. - Open Sun, 12 to 2pmNew
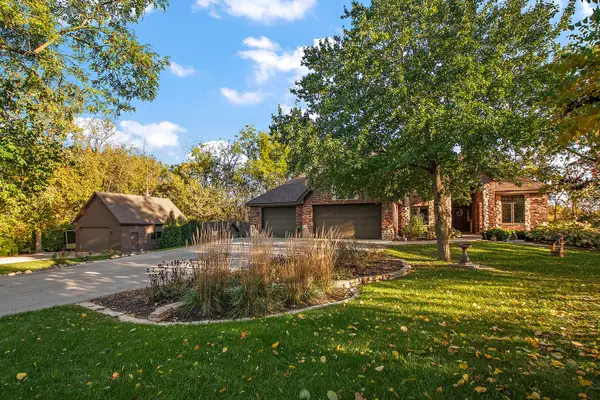 $999,000Active5 beds 5 baths5,392 sq. ft.
$999,000Active5 beds 5 baths5,392 sq. ft.1110 Lakeside Drive, New Lenox, IL 60451
MLS# 12499728Listed by: CENTURY 21 CIRCLE - New
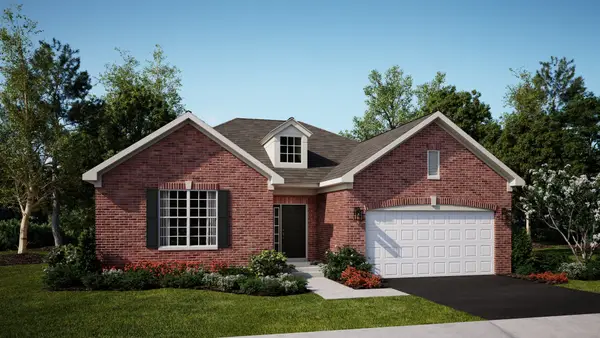 $500,007Active3 beds 2 baths1,866 sq. ft.
$500,007Active3 beds 2 baths1,866 sq. ft.2331 Stone Creek Drive, New Lenox, IL 60451
MLS# 12502050Listed by: HOMESMART CONNECT LLC - New
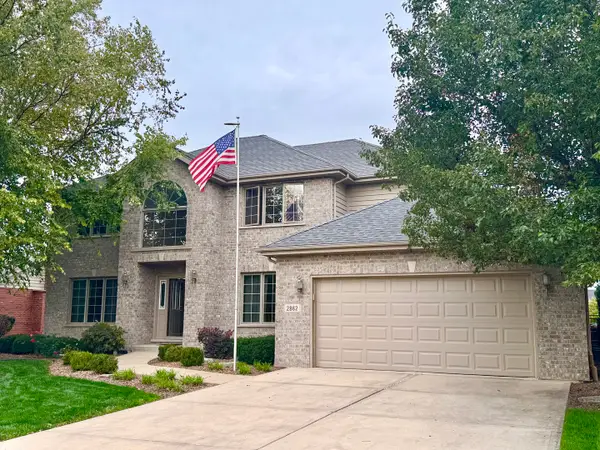 $569,900Active4 beds 4 baths
$569,900Active4 beds 4 baths2862 Mckenna Drive, New Lenox, IL 60451
MLS# 12501131Listed by: CENTURY 21 KROLL REALTY - Open Sat, 11am to 1pmNew
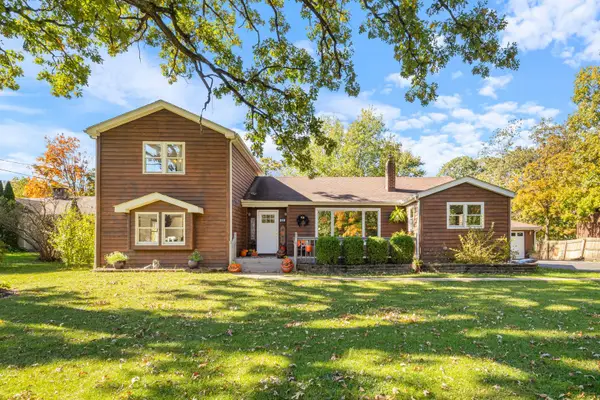 $400,000Active3 beds 2 baths2,100 sq. ft.
$400,000Active3 beds 2 baths2,100 sq. ft.319 W Circle Drive, New Lenox, IL 60451
MLS# 12500326Listed by: REAL BROKER LLC - New
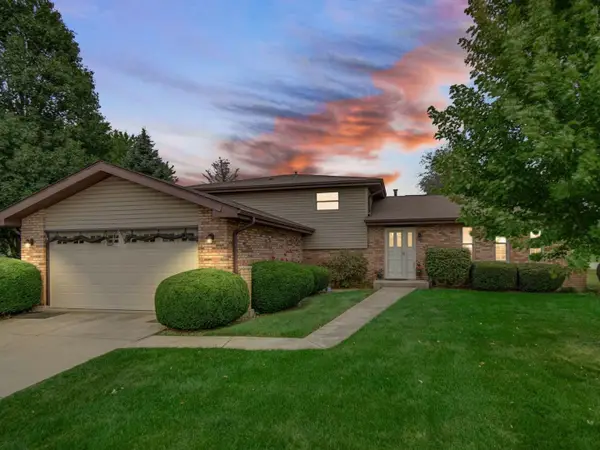 $424,900Active4 beds 3 baths2,300 sq. ft.
$424,900Active4 beds 3 baths2,300 sq. ft.2 Honey Lane, New Lenox, IL 60451
MLS# 12499696Listed by: CRIS REALTY
