217 Aspen Drive, New Lenox, IL 60451
Local realty services provided by:ERA Naper Realty
217 Aspen Drive,New Lenox, IL 60451
$415,000
- 3 Beds
- 3 Baths
- 2,149 sq. ft.
- Single family
- Active
Listed by:wendy mcsteen
Office:keller williams infinity
MLS#:12475516
Source:MLSNI
Price summary
- Price:$415,000
- Price per sq. ft.:$193.11
About this home
This sprawling brick ranch features a desirable split-bedroom floor plan and an inviting open concept design. The living room boasts soaring vaulted ceilings with a skylight, leading into a bright sunroom filled with natural light. The main-floor primary suite is tucked away for privacy and offers its own bath and a spacious cedar-lined walk-in closet. The partially finished basement includes a 28' x 17' recreation room, a half bath, a 200-amp workshop, and two oversized storage rooms-perfect for hobbies or finishing into additional living space. Car enthusiasts and hobbyists will appreciate the heated 3.5-car garage, complete with a sink and a 2-horsepower air compressor that is conveniently piped into the basement workshop. The exterior is equally impressive with a welcoming front porch, a composite two-tier back deck, a large shed, and a beautifully landscaped, fully fenced yard. Additional highlights include: Main-floor laundry, Anderson windows and skylight, Kitchen pantry with slide-out drawers, Recessed lighting, Casablanca ceiling fans, Gas fireplace with custom mantle, Whole-house high-powered fan (garage). Located in an established neighborhood close to Metra, I-355, I-80, Silver Cross Hospital, award-winning Lincoln-Way schools, and New Lenox's charming downtown. Don't miss the opportunity to make this exceptional home yours!
Contact an agent
Home facts
- Year built:1989
- Listing ID #:12475516
- Added:1 day(s) ago
- Updated:September 20, 2025 at 11:51 AM
Rooms and interior
- Bedrooms:3
- Total bathrooms:3
- Full bathrooms:2
- Half bathrooms:1
- Living area:2,149 sq. ft.
Heating and cooling
- Cooling:Central Air
- Heating:Natural Gas
Structure and exterior
- Year built:1989
- Building area:2,149 sq. ft.
- Lot area:0.33 Acres
Schools
- High school:Lincoln-Way West High School
- Middle school:Liberty Junior High School
- Elementary school:Oster-Oakview Middle School
Utilities
- Water:Lake Michigan
- Sewer:Public Sewer
Finances and disclosures
- Price:$415,000
- Price per sq. ft.:$193.11
- Tax amount:$10,752 (2024)
New listings near 217 Aspen Drive
- New
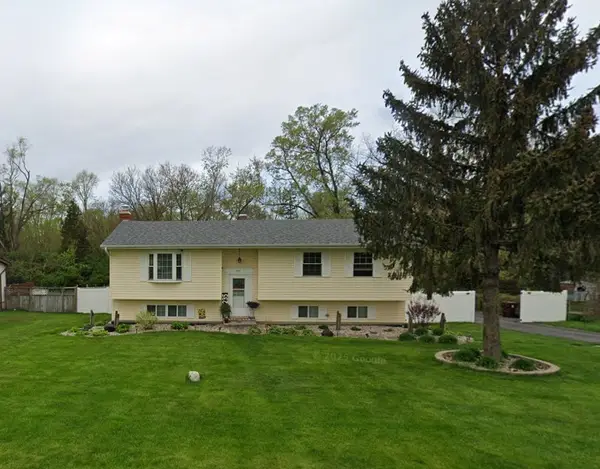 $374,900Active3 beds 2 baths
$374,900Active3 beds 2 baths235 Roberts Road, New Lenox, IL 60451
MLS# 12475928Listed by: BETTER HOMES & GARDENS REAL ESTATE - New
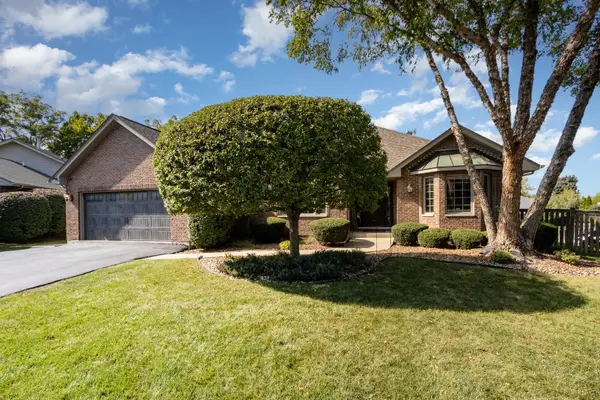 $529,900Active4 beds 3 baths4,200 sq. ft.
$529,900Active4 beds 3 baths4,200 sq. ft.3301 Irondale Court, New Lenox, IL 60451
MLS# 12471376Listed by: CENTURY 21 KROLL REALTY - New
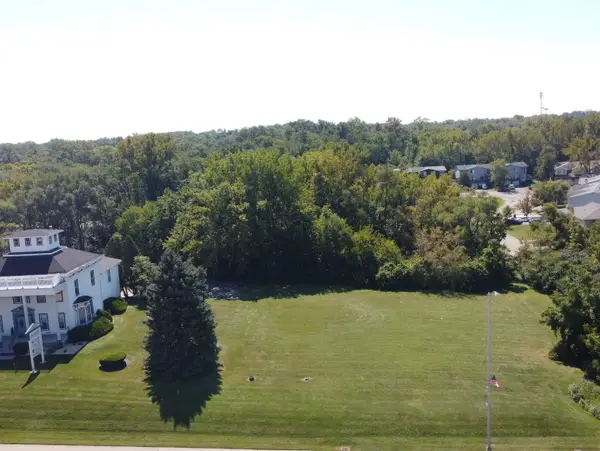 $459,000Active1.15 Acres
$459,000Active1.15 Acres328 E Lincoln Highway, New Lenox, IL 60451
MLS# 12472410Listed by: CRIS REALTY - New
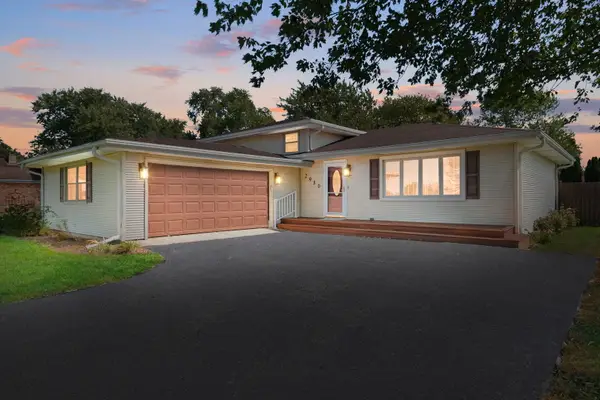 $398,000Active4 beds 3 baths1,367 sq. ft.
$398,000Active4 beds 3 baths1,367 sq. ft.2980 Oak Rail Drive, New Lenox, IL 60451
MLS# 12453443Listed by: COLDWELL BANKER REALTY 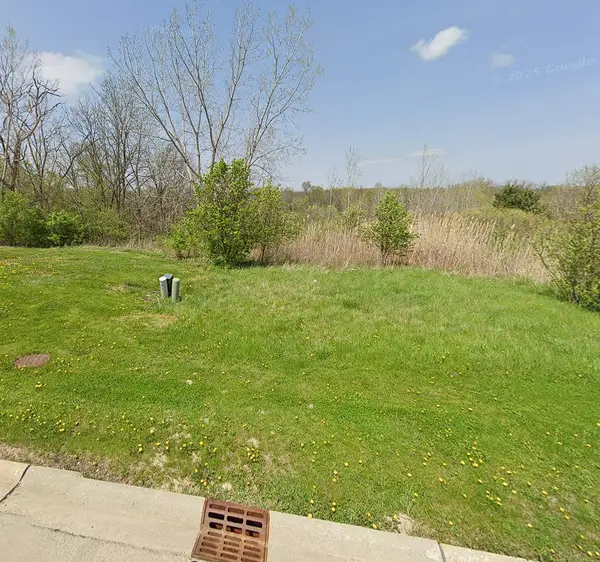 $1,490,900Pending0.49 Acres
$1,490,900Pending0.49 Acres1245 Georgias Way, New Lenox, IL 60451
MLS# 12474755Listed by: KELLER WILLIAMS PREFERRED RLTY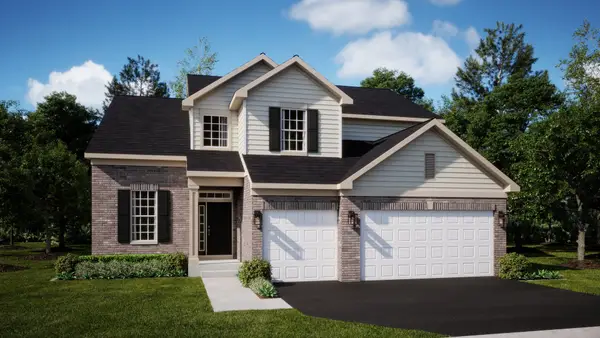 $520,000Pending4 beds 3 baths2,612 sq. ft.
$520,000Pending4 beds 3 baths2,612 sq. ft.2231 Stone Creek Drive, New Lenox, IL 60451
MLS# 12472943Listed by: HOMESMART CONNECT LLC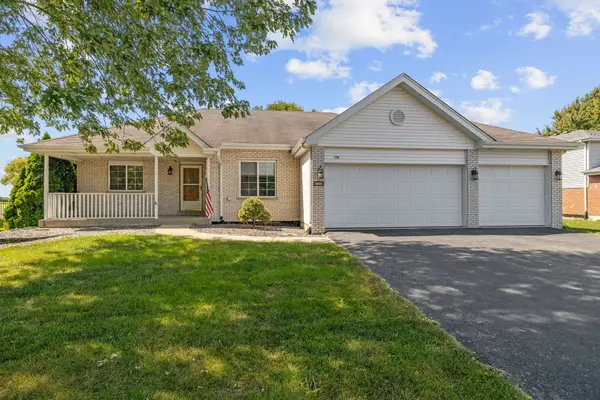 $425,000Pending3 beds 3 baths1,834 sq. ft.
$425,000Pending3 beds 3 baths1,834 sq. ft.709 Young Drive, New Lenox, IL 60451
MLS# 12470315Listed by: @PROPERTIES CHRISTIE'S INTERNATIONAL REAL ESTATE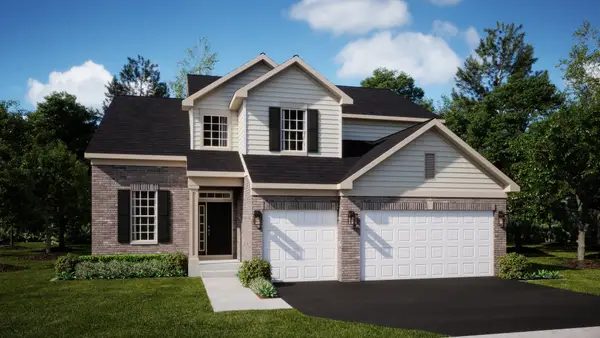 $515,000Pending4 beds 3 baths2,612 sq. ft.
$515,000Pending4 beds 3 baths2,612 sq. ft.575 Caledonia Drive, New Lenox, IL 60451
MLS# 12471773Listed by: HOMESMART CONNECT LLC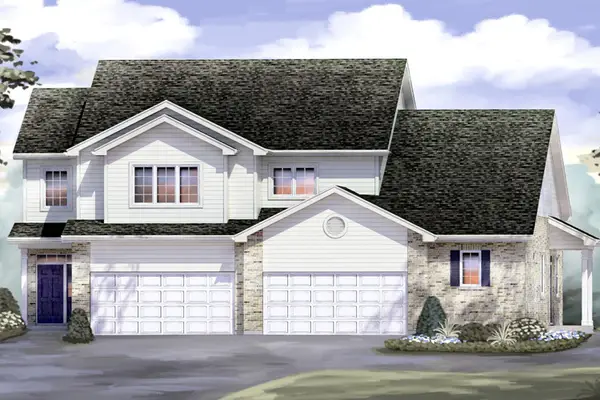 $412,000Pending3 beds 3 baths1,858 sq. ft.
$412,000Pending3 beds 3 baths1,858 sq. ft.1583 Glenbrooke Lane, New Lenox, IL 60451
MLS# 12471460Listed by: RE/MAX IMPACT
