2980 Oak Rail Drive, New Lenox, IL 60451
Local realty services provided by:Results Realty ERA Powered
Listed by:yvonne rusin
Office:coldwell banker realty
MLS#:12453443
Source:MLSNI
Price summary
- Price:$398,000
- Price per sq. ft.:$291.15
About this home
This is the one! Over 2000 square feet of living space in this 4 bedroom 3 full bath home! A huge park-like lot that is fully fenced and convenient for pets, children and privacy! There has been a transformation here with many updates and improvements. The flow from room to room is seamless with luxury wide plank flooring throughout and recessed flush-mount lighting in the main floor living area. The 2022 main floor remodel of the kitchen includes a larger-than-life granite island convenient for food prep and entertaining, with tons of storage and cabinet access on both sides, a pantry with top-mount barn door hardware, specialty custom cabinets, perfectly neutral subway style backsplash, all stainless-steel appliances, including a built-in wine refrigerator, goose neck faucet and undermount kitchen sink with a beautiful view to the backyard which can be enjoyed while preparing a tasty family meal. The kitchen is open to the dining room, which can accommodate a very long table and offers a new sliding glass door with interior window blinds leading directly out to the newly finished deck for easy outdoor cooking access. The large living room is also open to the kitchen and dining room and includes excellent natural lighting with a large picture window. The upper level offers consistent laminate flooring throughout and the primary suite is complete with a full bath. Two more nice sized bedrooms on this level share a full hall bath with a tub/shower combo. The English lookout style lower level boasts a huge family room which can be used partially as an office as well. The fourth bedroom has easy access to a new full bath. Wash and dry clothes with confidence in the 2022 Maytag washer and dryer. Enjoy convenient access to the attached 2.5 car garage through the lower level. Easy to access crawl space provides additional storage. Hurry and see the meticulous attention to detail and craftsmanship throughout this highly desired 4 bedroom, 3 bath home with a 2.5 car attached garage! All this and close to sought after schools, shopping, Rock Island Metra to Chicago and I-80/57!
Contact an agent
Home facts
- Year built:1977
- Listing ID #:12453443
- Added:3 day(s) ago
- Updated:September 22, 2025 at 01:28 PM
Rooms and interior
- Bedrooms:4
- Total bathrooms:3
- Full bathrooms:3
- Living area:1,367 sq. ft.
Heating and cooling
- Cooling:Central Air
- Heating:Forced Air, Natural Gas
Structure and exterior
- Year built:1977
- Building area:1,367 sq. ft.
- Lot area:0.46 Acres
Schools
- High school:Lincoln-Way Central High School
- Middle school:Alex M Martino Junior High Schoo
- Elementary school:Spencer Crossing Elementary Scho
Finances and disclosures
- Price:$398,000
- Price per sq. ft.:$291.15
- Tax amount:$7,576 (2024)
New listings near 2980 Oak Rail Drive
- New
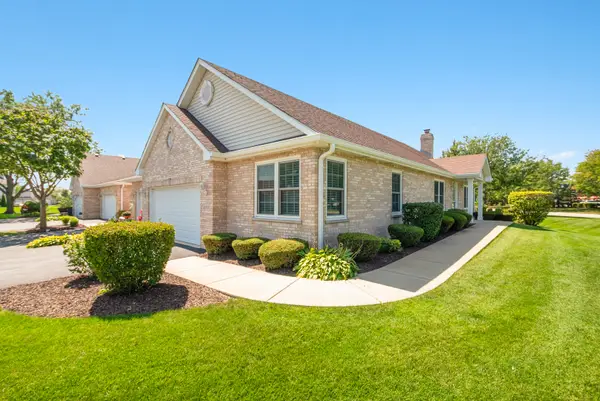 $379,000Active2 beds 2 baths
$379,000Active2 beds 2 baths651 Schooner Drive, New Lenox, IL 60451
MLS# 12474367Listed by: CENTURY 21 CIRCLE - New
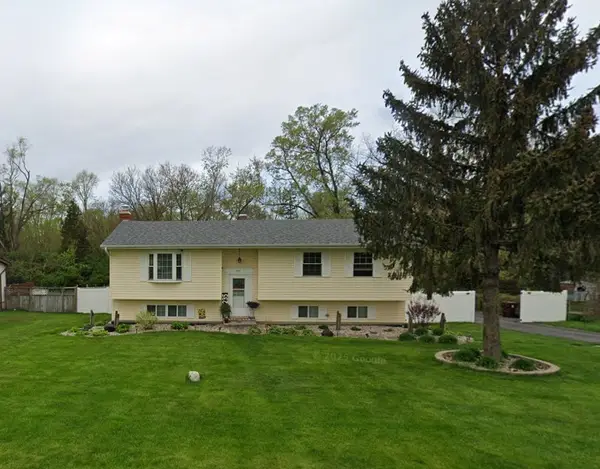 $374,900Active3 beds 2 baths2,100 sq. ft.
$374,900Active3 beds 2 baths2,100 sq. ft.235 Roberts Road, New Lenox, IL 60451
MLS# 12475928Listed by: BETTER HOMES & GARDENS REAL ESTATE - New
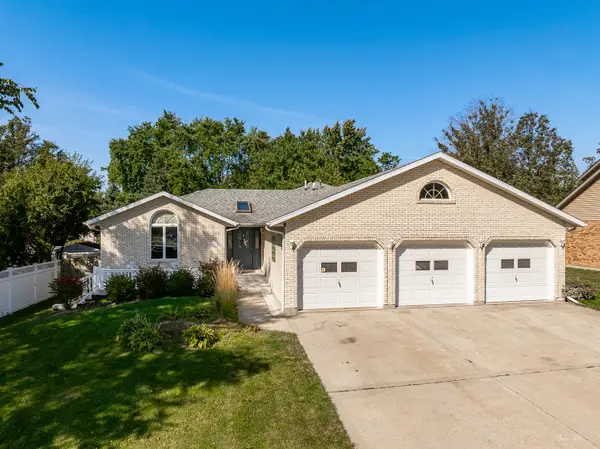 $415,000Active3 beds 3 baths2,149 sq. ft.
$415,000Active3 beds 3 baths2,149 sq. ft.217 Aspen Drive, New Lenox, IL 60451
MLS# 12475516Listed by: KELLER WILLIAMS INFINITY - New
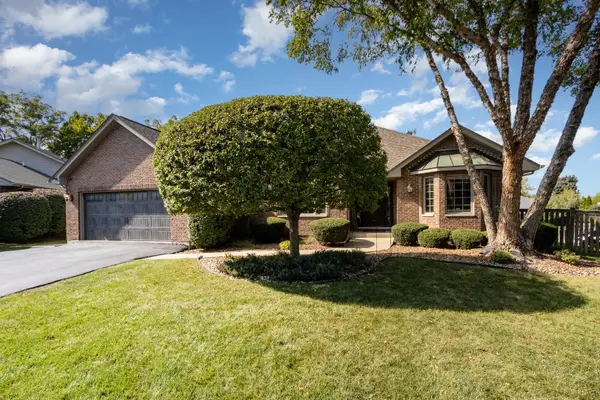 $529,900Active4 beds 3 baths4,200 sq. ft.
$529,900Active4 beds 3 baths4,200 sq. ft.3301 Irondale Court, New Lenox, IL 60451
MLS# 12471376Listed by: CENTURY 21 KROLL REALTY - New
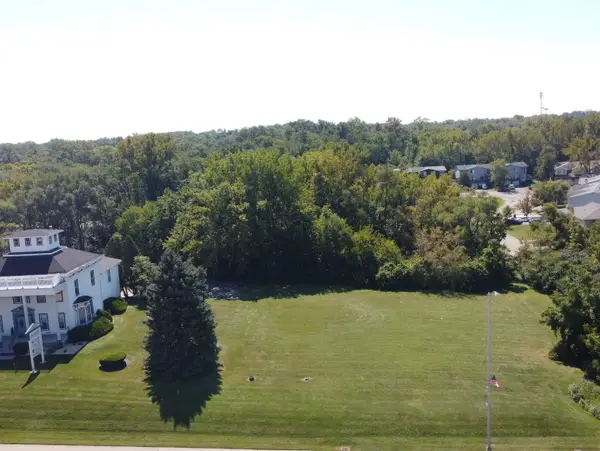 $459,000Active1.15 Acres
$459,000Active1.15 Acres328 E Lincoln Highway, New Lenox, IL 60451
MLS# 12472410Listed by: CRIS REALTY 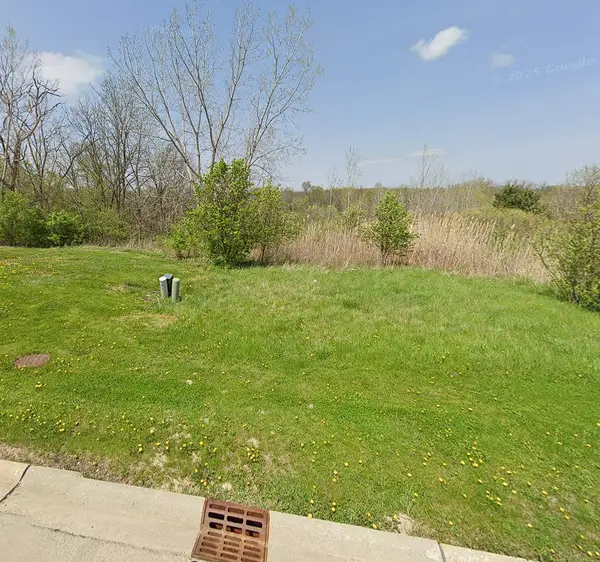 $1,490,900Pending0.49 Acres
$1,490,900Pending0.49 Acres1245 Georgias Way, New Lenox, IL 60451
MLS# 12474755Listed by: KELLER WILLIAMS PREFERRED RLTY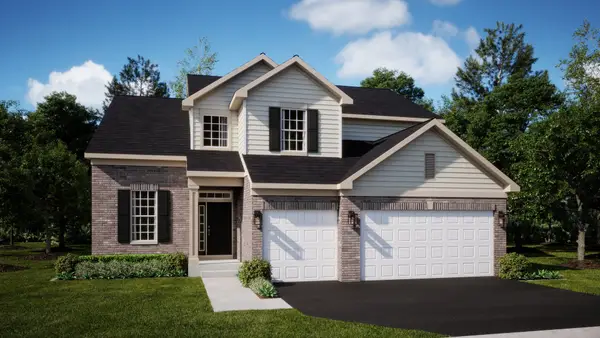 $520,000Pending4 beds 3 baths2,612 sq. ft.
$520,000Pending4 beds 3 baths2,612 sq. ft.2231 Stone Creek Drive, New Lenox, IL 60451
MLS# 12472943Listed by: HOMESMART CONNECT LLC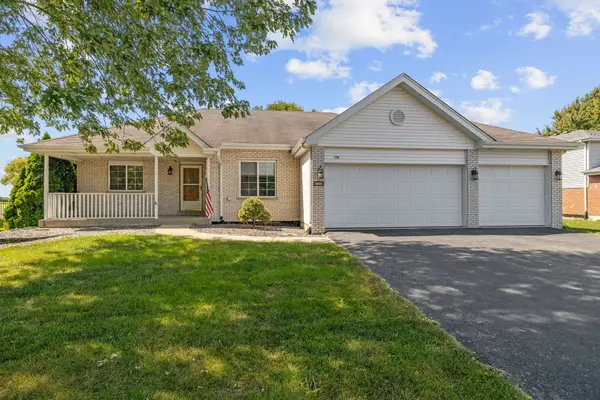 $425,000Pending3 beds 3 baths1,834 sq. ft.
$425,000Pending3 beds 3 baths1,834 sq. ft.709 Young Drive, New Lenox, IL 60451
MLS# 12470315Listed by: @PROPERTIES CHRISTIE'S INTERNATIONAL REAL ESTATE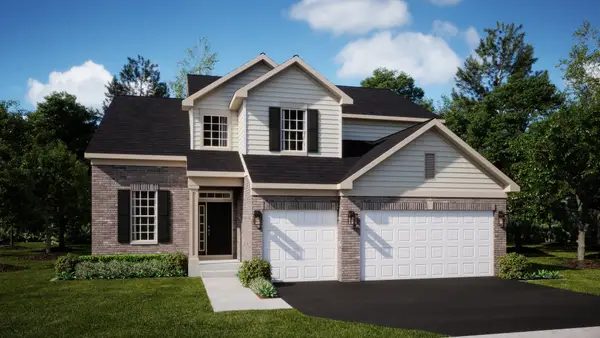 $515,000Pending4 beds 3 baths2,612 sq. ft.
$515,000Pending4 beds 3 baths2,612 sq. ft.575 Caledonia Drive, New Lenox, IL 60451
MLS# 12471773Listed by: HOMESMART CONNECT LLC
