2371 Stone Creek Drive, New Lenox, IL 60451
Local realty services provided by:Results Realty ERA Powered
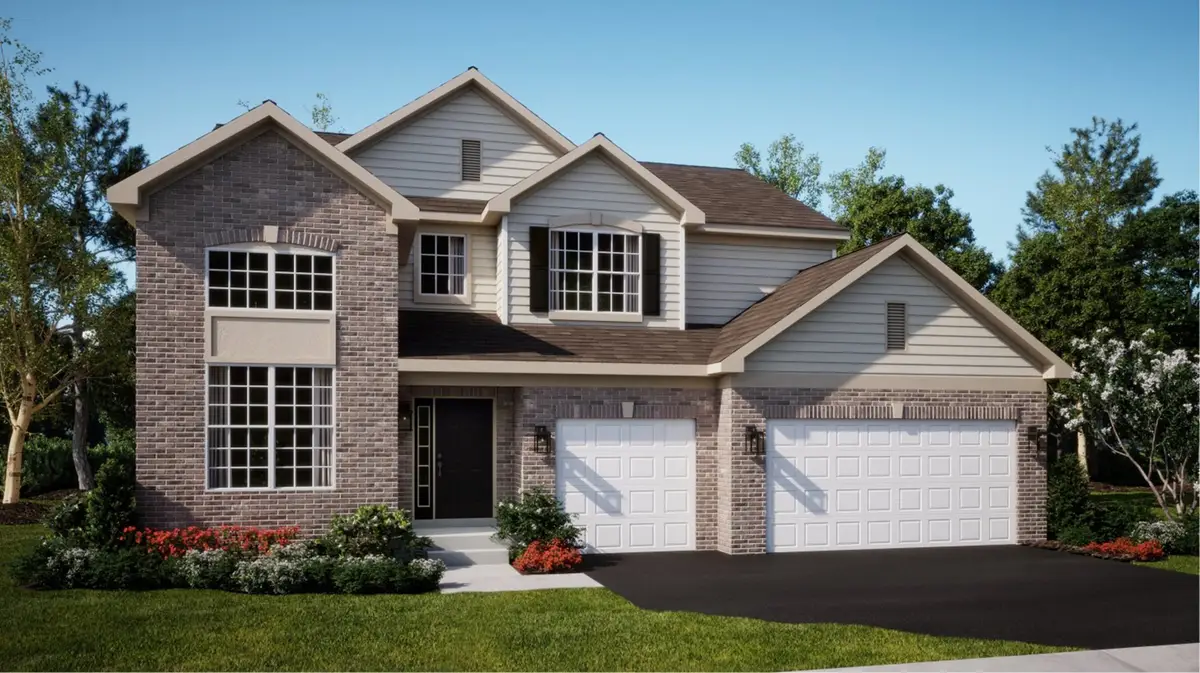
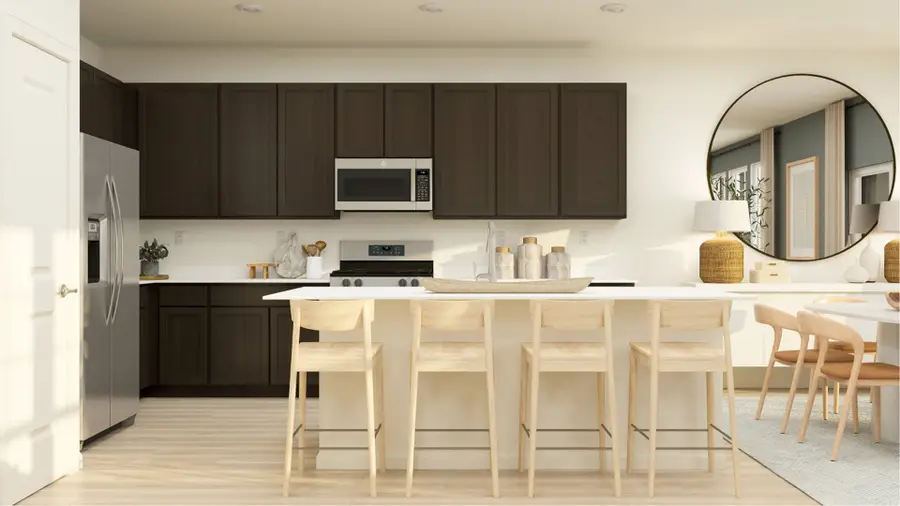
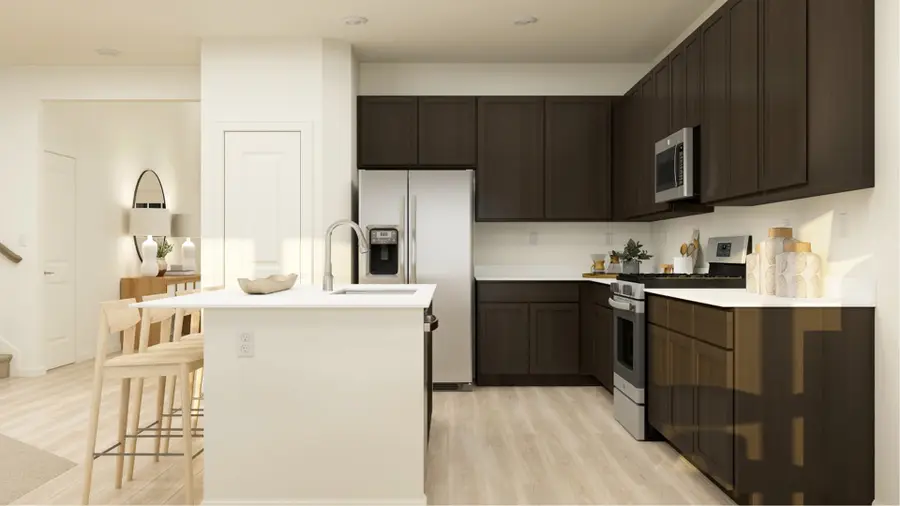
Listed by:tara davies
Office:re/max ultimate professionals
MLS#:12308414
Source:MLSNI
Price summary
- Price:$610,972
- Price per sq. ft.:$210.17
About this home
Welcome to Calistoga! A brand-new community in New Lenox, offering the stunning Raleigh floor plan with over 2,900 sq. ft. of thoughtfully designed living space. This 5-bedroom, 3-bath home features a 3-car garage, full Garden basement, first floor in-law suite and 2nd floor laundry! Step into the grand 2-story foyer with 9-ft ceilings and stylish Shaw vinyl plank flooring throughout the first floor. The formal living and dining rooms provide an elegant space for entertaining, while a private study offers the perfect work-from-home setup. The gourmet kitchen is a chef's dream, boasting quartz countertops, custom 42" cabinets, a grand center island, a breakfast bar, and GE stainless steel appliances. The open-concept family room is filled with natural light and enhanced by modern LED surface lighting. Upstairs, the owner's suite is a true retreat, featuring two walk-in closets, an oversized walk-in shower, raised quartz vanities, and a private commode. The additional bedrooms are generously sized, and the large hall bath includes a raised quartz vanity. This energy-efficient smart home comes equipped with Ring video surveillance, protected keyless entry, a programmable thermostat, and a full landscaping package with front sod. Located in the sought-after Calistoga community of New Lenox, this home offers unmatched value with convenient access to dining, shopping, two Metra train lines, major highways, and award-winning Lincoln-Way Central High School. Plus, enjoy peace of mind with a comprehensive 10-year builder warranty. Don't miss this incredible opportunity to own a brand-new ranch home with modern upgrades in an unbeatable location! Schedule your private tour today! LOT 58
Contact an agent
Home facts
- Year built:2024
- Listing Id #:12308414
- Added:143 day(s) ago
- Updated:July 20, 2025 at 07:43 AM
Rooms and interior
- Bedrooms:5
- Total bathrooms:3
- Full bathrooms:3
- Living area:2,907 sq. ft.
Heating and cooling
- Cooling:Central Air
- Heating:Forced Air, Natural Gas
Structure and exterior
- Roof:Asphalt
- Year built:2024
- Building area:2,907 sq. ft.
- Lot area:0.27 Acres
Utilities
- Water:Public
- Sewer:Public Sewer
Finances and disclosures
- Price:$610,972
- Price per sq. ft.:$210.17
New listings near 2371 Stone Creek Drive
- New
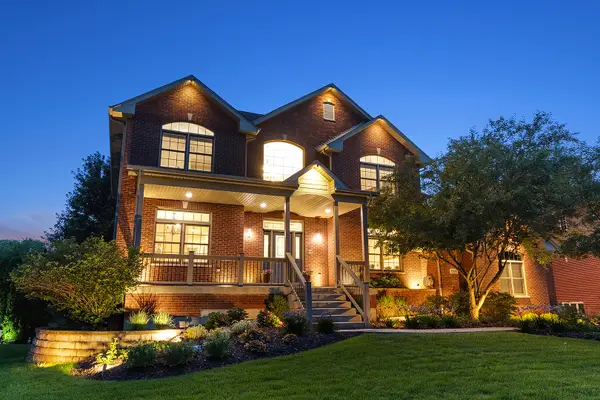 $629,900Active5 beds 4 baths5,196 sq. ft.
$629,900Active5 beds 4 baths5,196 sq. ft.3308 Avondale Court, New Lenox, IL 60451
MLS# 12432758Listed by: CENTURY 21 CIRCLE - New
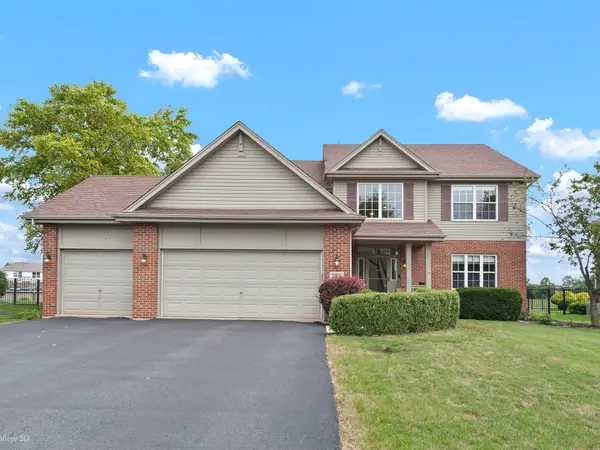 $499,900Active5 beds 3 baths2,424 sq. ft.
$499,900Active5 beds 3 baths2,424 sq. ft.2808 Foxwood Drive, New Lenox, IL 60451
MLS# 12433751Listed by: CRIS REALTY - New
 $558,736Active4 beds 3 baths2,612 sq. ft.
$558,736Active4 beds 3 baths2,612 sq. ft.2421 Stone Creek Drive, New Lenox, IL 60451
MLS# 12426659Listed by: HOMESMART CONNECT LLC - New
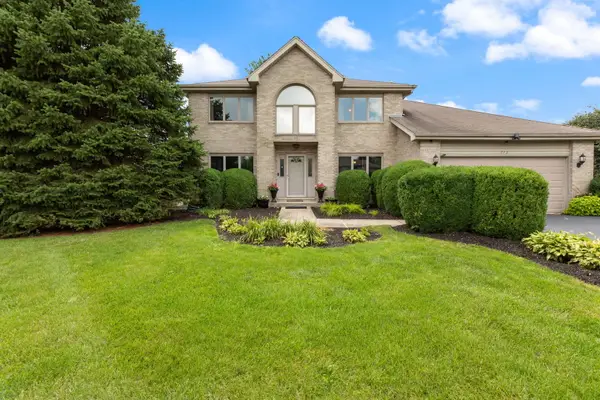 $465,000Active4 beds 3 baths2,700 sq. ft.
$465,000Active4 beds 3 baths2,700 sq. ft.773 Western Avenue, New Lenox, IL 60451
MLS# 12432293Listed by: PAK HOME REALTY - New
 $499,900Active3 beds 3 baths
$499,900Active3 beds 3 baths1864 Glenlake Drive, New Lenox, IL 60451
MLS# 12431738Listed by: CENTURY 21 PRIDE REALTY - New
 $359,900Active2 beds 2 baths1,232 sq. ft.
$359,900Active2 beds 2 baths1,232 sq. ft.1274 N Cooper Road, New Lenox, IL 60451
MLS# 12431984Listed by: INFINITI PROPERTIES, INC. - New
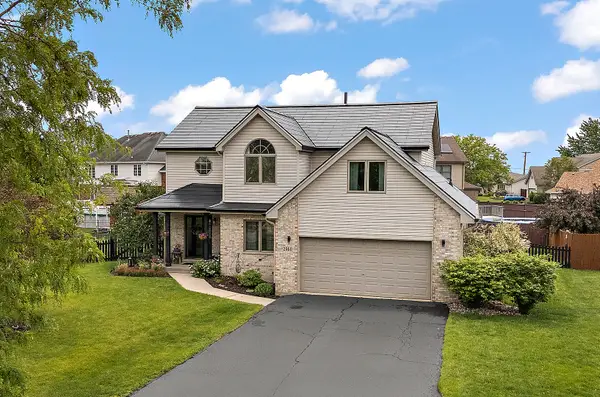 $460,000Active3 beds 3 baths2,540 sq. ft.
$460,000Active3 beds 3 baths2,540 sq. ft.2960 Royal Court, New Lenox, IL 60451
MLS# 12425322Listed by: VILLAGE REALTY, INC. - Open Sat, 10am to 12pmNew
 $480,000Active5 beds 3 baths3,200 sq. ft.
$480,000Active5 beds 3 baths3,200 sq. ft.133 Barbara Lane, New Lenox, IL 60451
MLS# 12417300Listed by: CRIS REALTY - New
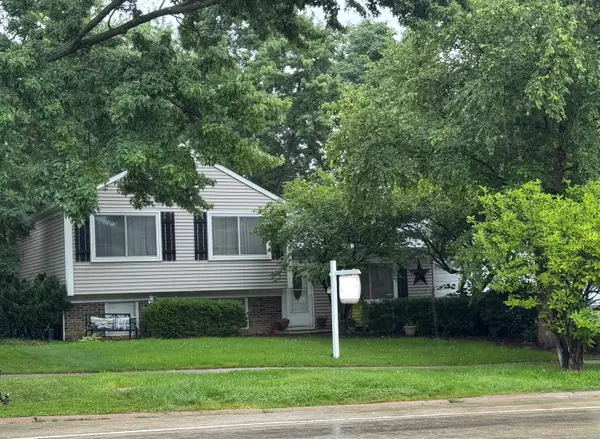 $319,900Active4 beds 2 baths1,400 sq. ft.
$319,900Active4 beds 2 baths1,400 sq. ft.517 W Haven Avenue, New Lenox, IL 60451
MLS# 12430282Listed by: RE/MAX 10 - New
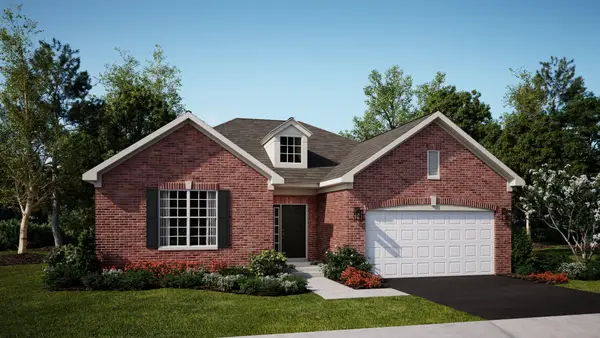 $529,526Active3 beds 2 baths1,965 sq. ft.
$529,526Active3 beds 2 baths1,965 sq. ft.2391 Stone Creek Drive, New Lenox, IL 60451
MLS# 12423987Listed by: HOMESMART CONNECT LLC
