2848 Southwind Drive, New Lenox, IL 60451
Local realty services provided by:ERA Naper Realty
Listed by:greg vanden brook
Office:charles rutenberg realty of il
MLS#:12448044
Source:MLSNI
Price summary
- Price:$469,000
- Price per sq. ft.:$234.5
- Monthly HOA dues:$10.42
About this home
Exquisite Ranch Retreat in Prestigious Bluestone Bay-Prepare to be captivated by this absolutely stunning 3-bedroom, 2-bath ranch, ideally nestled in the highly sought-after Bluestone Bay subdivision. From the moment you step inside, you're welcomed by the warmth and elegance of newly refinished hardwood floors, flowing seamlessly throughout the expansive main living space. The inviting family room is anchored by a striking wood-burning fireplace-perfect for cozy evenings-while an abundance of oversized windows bathe the interior in natural light. The gourmet kitchen is a chef's delight, featuring gleaming granite countertops, premium stainless steel appliances, and freshly, professionally painted cabinetry. An adjacent dining area offers the perfect space for casual meals or intimate gatherings. Retreat to a backyard oasis where privacy meets beauty-no neighbors behind, just the serene backdrop of the Old Plank Road Trail and open fields. Entertain with ease on the elegant brick paver patio, or unwind and enjoy the tranquil setting. Additional highlights include a full unfinished basement offering endless possibilities, a concrete driveway, and meticulous landscaping that enhances the home's curb appeal. This residence blends sophistication, comfort, and location-creating the perfect place to call home.
Contact an agent
Home facts
- Year built:2001
- Listing ID #:12448044
- Added:6 day(s) ago
- Updated:September 09, 2025 at 05:38 PM
Rooms and interior
- Bedrooms:3
- Total bathrooms:2
- Full bathrooms:2
- Living area:2,000 sq. ft.
Heating and cooling
- Cooling:Central Air
- Heating:Natural Gas
Structure and exterior
- Roof:Asphalt
- Year built:2001
- Building area:2,000 sq. ft.
- Lot area:0.24 Acres
Schools
- High school:Lincoln-Way Central High School
- Middle school:Alex M Martino Junior High Schoo
- Elementary school:Spencer Point Elementary School
Utilities
- Water:Lake Michigan, Public
- Sewer:Public Sewer
Finances and disclosures
- Price:$469,000
- Price per sq. ft.:$234.5
- Tax amount:$10,714 (2024)
New listings near 2848 Southwind Drive
- New
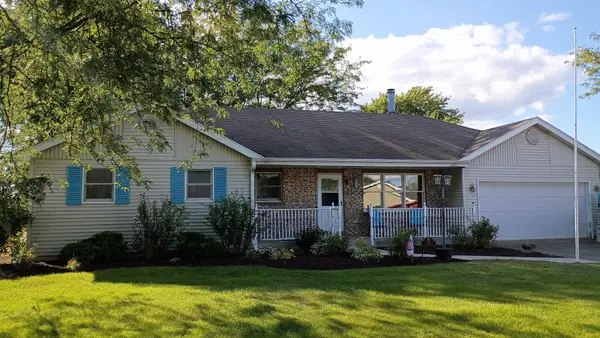 $319,900Active4 beds 3 baths1,700 sq. ft.
$319,900Active4 beds 3 baths1,700 sq. ft.745 Longlane Road, New Lenox, IL 60451
MLS# 12454087Listed by: REAL PEOPLE REALTY - New
 $469,000Active4 beds 3 baths2,200 sq. ft.
$469,000Active4 beds 3 baths2,200 sq. ft.506 Navajo Drive, New Lenox, IL 60451
MLS# 12452644Listed by: COMPASS - New
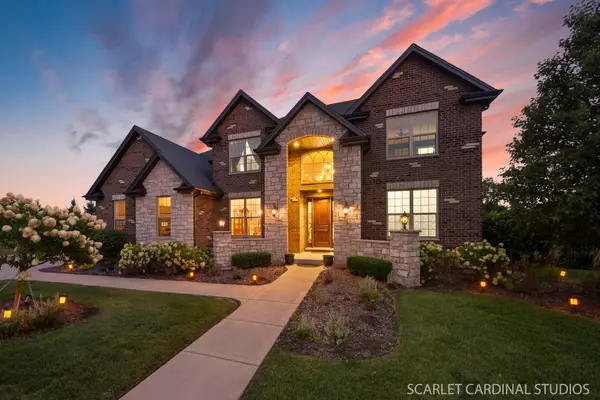 $950,000Active6 beds 5 baths4,039 sq. ft.
$950,000Active6 beds 5 baths4,039 sq. ft.15707 Valley View Street, New Lenox, IL 60451
MLS# 12451522Listed by: COMPASS - New
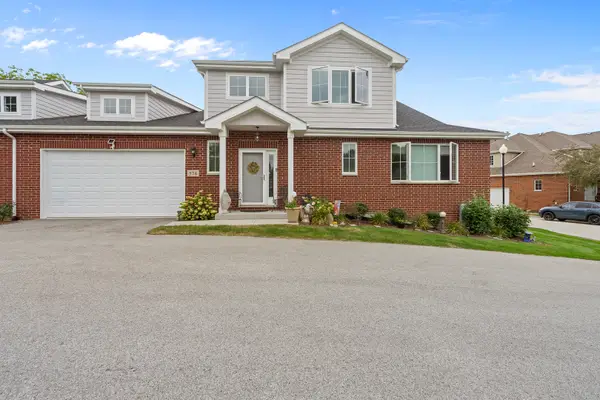 $489,900Active2 beds 3 baths1,950 sq. ft.
$489,900Active2 beds 3 baths1,950 sq. ft.574 Prairie Crossing Drive, New Lenox, IL 60451
MLS# 12456354Listed by: WIRTZ REAL ESTATE GROUP INC. 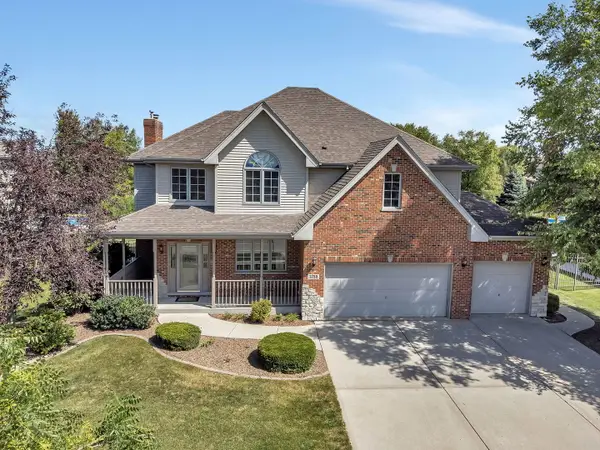 $599,900Pending4 beds 3 baths2,900 sq. ft.
$599,900Pending4 beds 3 baths2,900 sq. ft.2788 Meadow Path, New Lenox, IL 60451
MLS# 12463014Listed by: NEXTHOME SELECT REALTY $299,000Pending5 beds 2 baths1,340 sq. ft.
$299,000Pending5 beds 2 baths1,340 sq. ft.2820 Westmoreland Street, New Lenox, IL 60451
MLS# 12450885Listed by: RE/MAX ULTIMATE PROFESSIONALS- New
 $419,000Active3 beds 3 baths2,056 sq. ft.
$419,000Active3 beds 3 baths2,056 sq. ft.224 Hauser Court, New Lenox, IL 60451
MLS# 12462190Listed by: COLDWELL BANKER REAL ESTATE GROUP - New
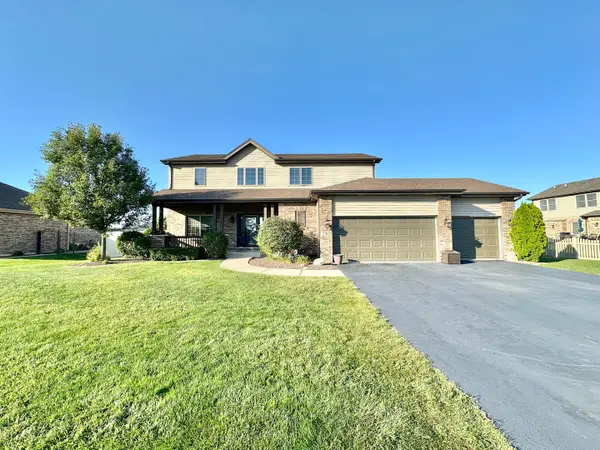 $544,900Active4 beds 3 baths2,512 sq. ft.
$544,900Active4 beds 3 baths2,512 sq. ft.2165 High View Road, New Lenox, IL 60451
MLS# 12461679Listed by: MORANDI PROPERTIES, INC - New
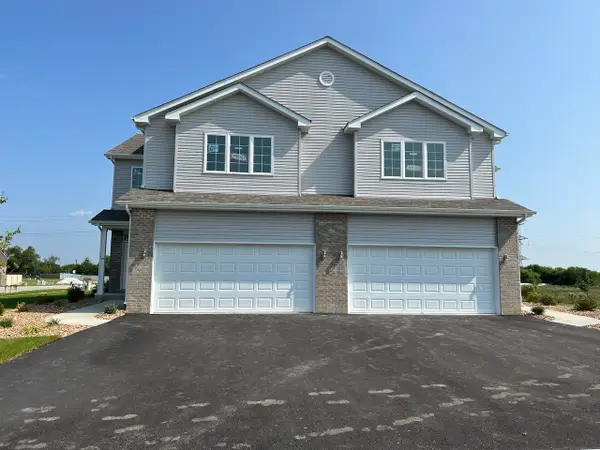 $386,900Active3 beds 3 baths1,858 sq. ft.
$386,900Active3 beds 3 baths1,858 sq. ft.1595 Glenbrooke Lane, New Lenox, IL 60451
MLS# 12460980Listed by: RE/MAX IMPACT
