745 Longlane Road, New Lenox, IL 60451
Local realty services provided by:ERA Naper Realty
745 Longlane Road,New Lenox, IL 60451
$319,900
- 4 Beds
- 3 Baths
- 1,700 sq. ft.
- Single family
- Active
Listed by:kimberly hendrick
Office:real people realty
MLS#:12454087
Source:MLSNI
Price summary
- Price:$319,900
- Price per sq. ft.:$188.18
About this home
MULTIPLE OFFERS RECEIVED. HIGHEST AND BEST OFFERS DUE BY 9/11 AT 9 PM. This spacious ranch home presents a fantastic opportunity for buyers and investors to create their dream space. The main floor, which has been freshly painted, features a generous primary bedroom with a private 3/4 bath, two additional bedrooms with a full bath, a bright four-seasons room, and main floor laundry for added convenience. New carpeting has been installed in the living room, main floor bedrooms, and four-seasons room. Downstairs, the partially finished basement offers even more living space with a bedroom and 3/4 bath-with some vision and updates, it will be ideal for guests, a home office, or a recreational area. Step outside to the beautiful 28x17 TREX deck, perfect for entertaining guests, hosting summer barbecues, or relaxing on quiet evenings. The fenced yard includes a playset, providing a fun place for children to play, while the expansive lot-measuring 78x163x115x173-offers ample room for gardening, outdoor activities, or future expansion such as a pool or patio retreat. An attached 2.5-car garage and a shed provide plenty of storage and parking. The property is being sold AS IS, giving you the excellent potential to customize, renovate, or update the home according to your vision. Don't miss this opportunity to make this home your own-a place just waiting for its new family to create lasting memories. Lake Michigan water. Pool table in basement stays.
Contact an agent
Home facts
- Year built:1995
- Listing ID #:12454087
- Added:1 day(s) ago
- Updated:September 10, 2025 at 04:42 AM
Rooms and interior
- Bedrooms:4
- Total bathrooms:3
- Full bathrooms:3
- Living area:1,700 sq. ft.
Heating and cooling
- Cooling:Central Air
- Heating:Natural Gas
Structure and exterior
- Roof:Asphalt
- Year built:1995
- Building area:1,700 sq. ft.
- Lot area:0.36 Acres
Schools
- High school:Lincoln-Way Central High School
- Middle school:Alex M Martino Junior High Schoo
- Elementary school:Arnold J Tyler School
Utilities
- Water:Lake Michigan
- Sewer:Public Sewer
Finances and disclosures
- Price:$319,900
- Price per sq. ft.:$188.18
- Tax amount:$8,095 (2024)
New listings near 745 Longlane Road
- New
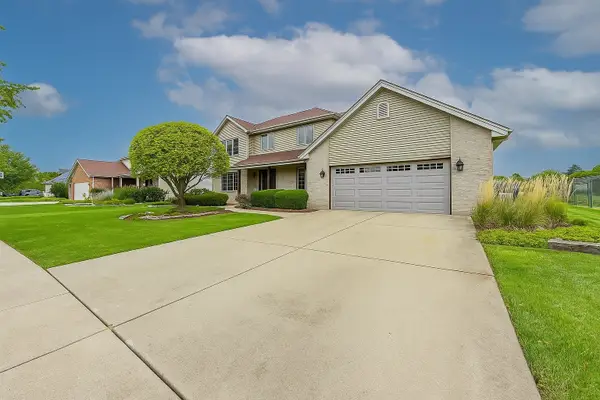 $539,900Active4 beds 3 baths2,650 sq. ft.
$539,900Active4 beds 3 baths2,650 sq. ft.450 Kingston Drive, New Lenox, IL 60451
MLS# 12467816Listed by: REALTY OF AMERICA, LLC - New
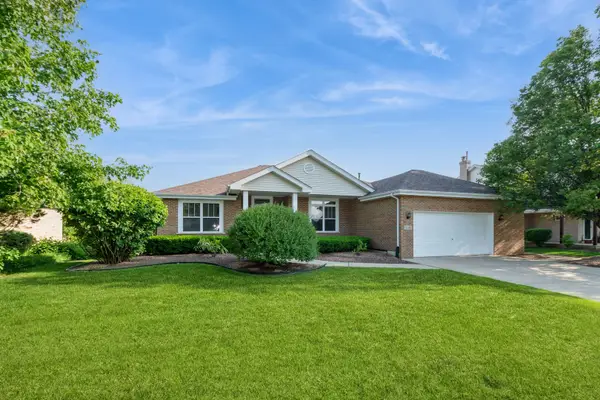 $499,900Active3 beds 3 baths2,041 sq. ft.
$499,900Active3 beds 3 baths2,041 sq. ft.1108 Yamma Ridge, New Lenox, IL 60451
MLS# 12393591Listed by: @PROPERTIES CHRISTIE'S INTERNATIONAL REAL ESTATE - New
 $469,000Active4 beds 3 baths2,200 sq. ft.
$469,000Active4 beds 3 baths2,200 sq. ft.506 Navajo Drive, New Lenox, IL 60451
MLS# 12452644Listed by: COMPASS - New
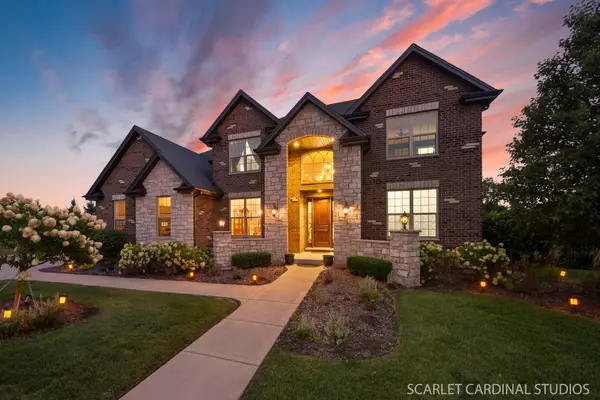 $950,000Active6 beds 5 baths4,039 sq. ft.
$950,000Active6 beds 5 baths4,039 sq. ft.15707 Valley View Street, New Lenox, IL 60451
MLS# 12451522Listed by: COMPASS - New
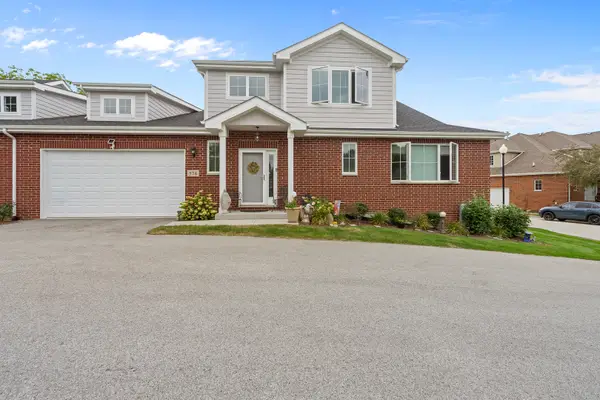 $489,900Active2 beds 3 baths1,950 sq. ft.
$489,900Active2 beds 3 baths1,950 sq. ft.574 Prairie Crossing Drive, New Lenox, IL 60451
MLS# 12456354Listed by: WIRTZ REAL ESTATE GROUP INC. 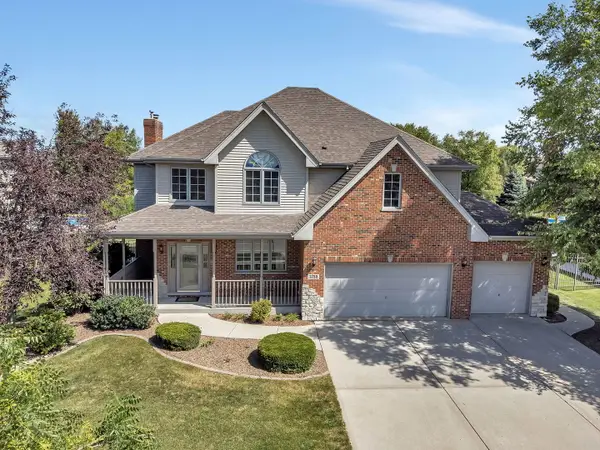 $599,900Pending4 beds 3 baths2,900 sq. ft.
$599,900Pending4 beds 3 baths2,900 sq. ft.2788 Meadow Path, New Lenox, IL 60451
MLS# 12463014Listed by: NEXTHOME SELECT REALTY $299,000Pending5 beds 2 baths1,340 sq. ft.
$299,000Pending5 beds 2 baths1,340 sq. ft.2820 Westmoreland Street, New Lenox, IL 60451
MLS# 12450885Listed by: RE/MAX ULTIMATE PROFESSIONALS- New
 $419,000Active3 beds 3 baths2,056 sq. ft.
$419,000Active3 beds 3 baths2,056 sq. ft.224 Hauser Court, New Lenox, IL 60451
MLS# 12462190Listed by: COLDWELL BANKER REAL ESTATE GROUP - New
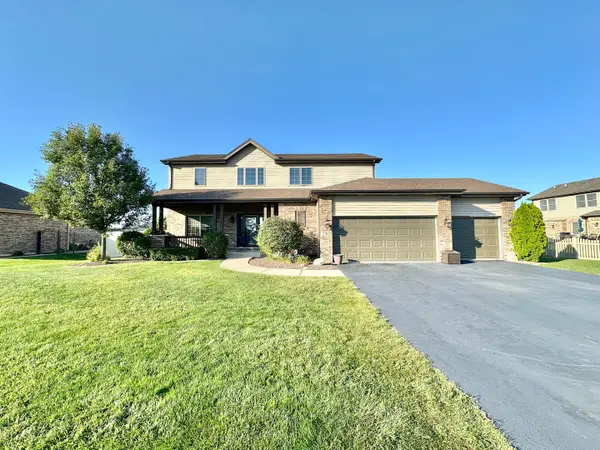 $544,900Active4 beds 3 baths2,512 sq. ft.
$544,900Active4 beds 3 baths2,512 sq. ft.2165 High View Road, New Lenox, IL 60451
MLS# 12461679Listed by: MORANDI PROPERTIES, INC
