450 Kingston Drive, New Lenox, IL 60451
Local realty services provided by:ERA Naper Realty
450 Kingston Drive,New Lenox, IL 60451
$514,900
- 4 Beds
- 3 Baths
- 2,650 sq. ft.
- Single family
- Pending
Listed by:cecilia favela
Office:realty of america, llc.
MLS#:12467816
Source:MLSNI
Price summary
- Price:$514,900
- Price per sq. ft.:$194.3
About this home
This beautifully maintained two-story home sits on an impressive half-acre lot, this home offers both space and comfort. The inviting floor plan seamlessly connects the updated kitchen complete with granite countertops and stainless-steel appliances to the cozy living room area, making it perfect for gatherings. A rare find, the oversized 3 car garage features a convenient overhead door that opens to the backyard, ideal for entertaining or easy access. Above the garage, you'll also find generous storage space with drop down stair access. With its prime location near schools and plenty of room indoors and out, this is a home you'll be proud to call your own.
Contact an agent
Home facts
- Year built:1999
- Listing ID #:12467816
- Added:45 day(s) ago
- Updated:October 25, 2025 at 08:42 AM
Rooms and interior
- Bedrooms:4
- Total bathrooms:3
- Full bathrooms:2
- Half bathrooms:1
- Living area:2,650 sq. ft.
Heating and cooling
- Cooling:Central Air
- Heating:Natural Gas
Structure and exterior
- Year built:1999
- Building area:2,650 sq. ft.
- Lot area:0.51 Acres
Schools
- High school:Lincoln-Way West High School
- Middle school:Liberty Junior High School
- Elementary school:Nelson Ridge/Nelson Prairie Elem
Utilities
- Water:Public
- Sewer:Public Sewer
Finances and disclosures
- Price:$514,900
- Price per sq. ft.:$194.3
- Tax amount:$9,868 (2024)
New listings near 450 Kingston Drive
- New
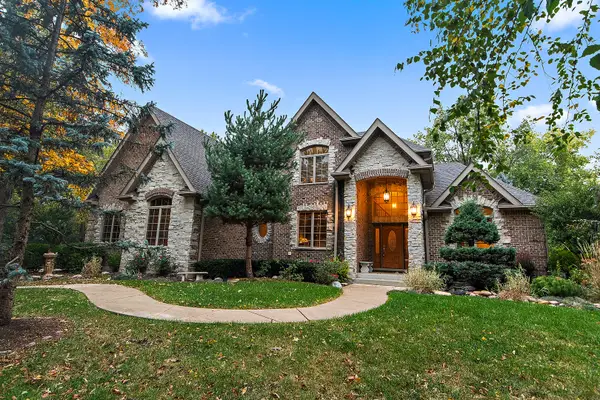 $799,000Active5 beds 3 baths3,750 sq. ft.
$799,000Active5 beds 3 baths3,750 sq. ft.209 Linden Oaks Lane, New Lenox, IL 60451
MLS# 12501938Listed by: CENTURY 21 CIRCLE - New
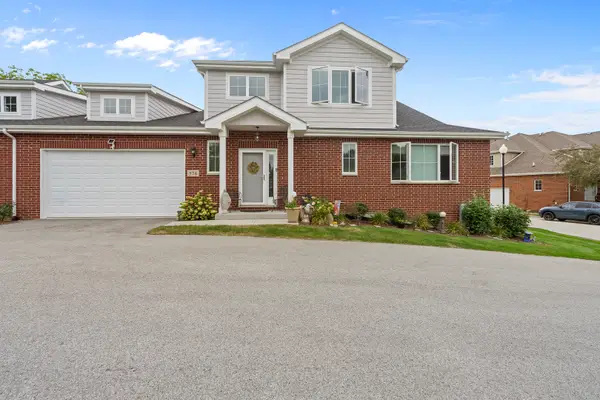 $465,900Active2 beds 3 baths1,950 sq. ft.
$465,900Active2 beds 3 baths1,950 sq. ft.574 Prairie Crossing Drive, New Lenox, IL 60451
MLS# 12502922Listed by: WIRTZ REAL ESTATE GROUP INC. - New
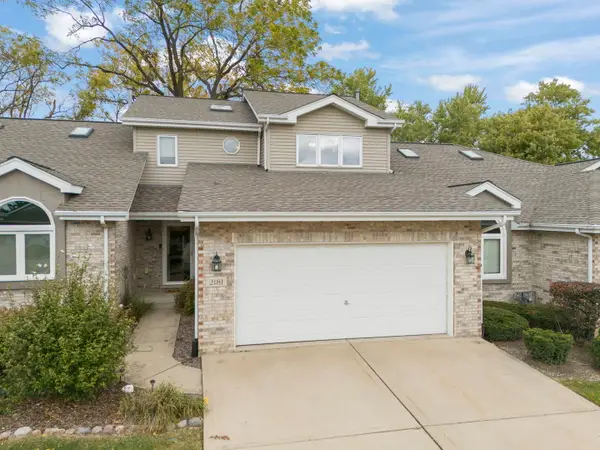 $350,000Active2 beds 3 baths1,548 sq. ft.
$350,000Active2 beds 3 baths1,548 sq. ft.2181 Wellington Court, New Lenox, IL 60451
MLS# 12496102Listed by: KELLER WILLIAMS PREMIERE PROPERTIES - Open Sat, 1 to 3pmNew
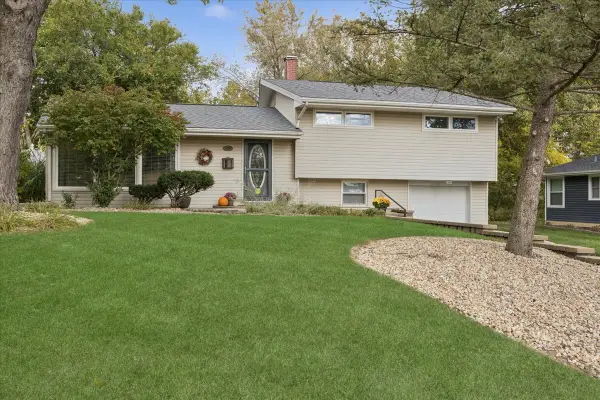 $399,900Active3 beds 2 baths1,700 sq. ft.
$399,900Active3 beds 2 baths1,700 sq. ft.305 Poplar Lane, New Lenox, IL 60451
MLS# 12499436Listed by: @PROPERTIES CHRISTIE'S INTERNATIONAL REAL ESTATE - Open Sat, 11am to 1pmNew
 $470,000Active3 beds 3 baths2,353 sq. ft.
$470,000Active3 beds 3 baths2,353 sq. ft.2319 Jackson Branch Drive, New Lenox, IL 60451
MLS# 12500541Listed by: VILLAGE REALTY, INC. - Open Sun, 12 to 2pmNew
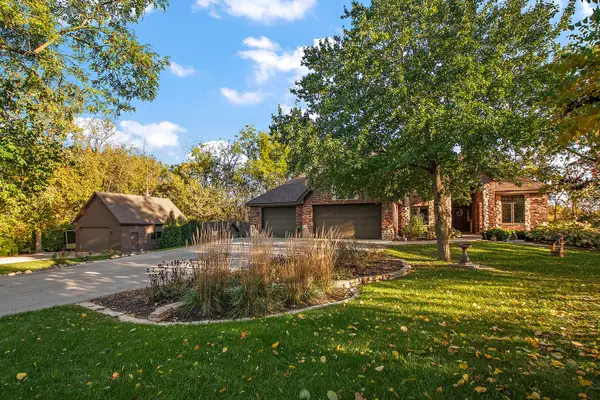 $999,000Active5 beds 5 baths5,392 sq. ft.
$999,000Active5 beds 5 baths5,392 sq. ft.1110 Lakeside Drive, New Lenox, IL 60451
MLS# 12499728Listed by: CENTURY 21 CIRCLE - New
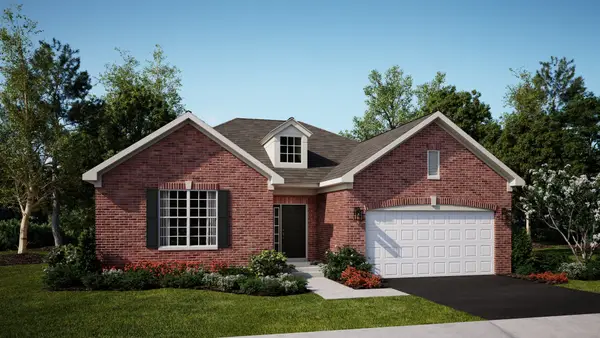 $500,007Active3 beds 2 baths1,866 sq. ft.
$500,007Active3 beds 2 baths1,866 sq. ft.2331 Stone Creek Drive, New Lenox, IL 60451
MLS# 12502050Listed by: HOMESMART CONNECT LLC - New
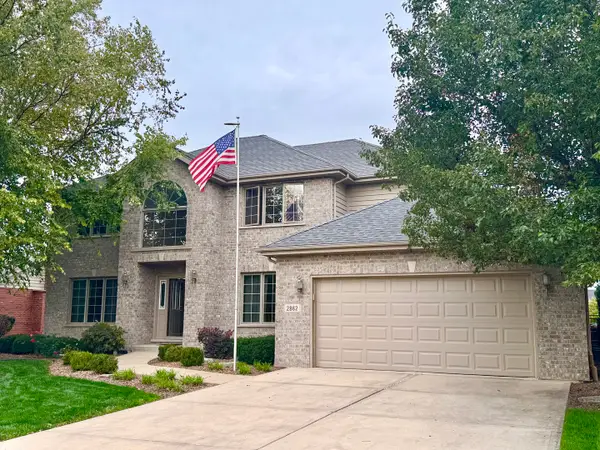 $569,900Active4 beds 4 baths2,796 sq. ft.
$569,900Active4 beds 4 baths2,796 sq. ft.2862 Mckenna Drive, New Lenox, IL 60451
MLS# 12501131Listed by: CENTURY 21 KROLL REALTY - Open Sat, 11am to 1pmNew
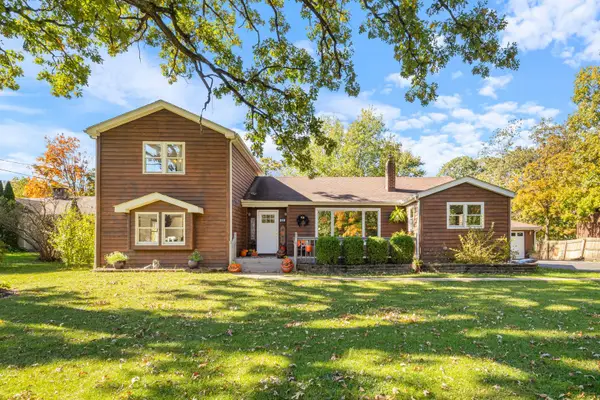 $400,000Active3 beds 2 baths2,100 sq. ft.
$400,000Active3 beds 2 baths2,100 sq. ft.319 W Circle Drive, New Lenox, IL 60451
MLS# 12500326Listed by: REAL BROKER LLC 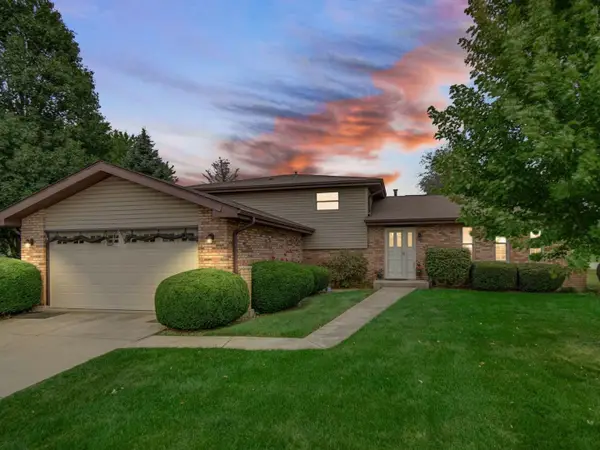 $424,900Pending4 beds 3 baths2,300 sq. ft.
$424,900Pending4 beds 3 baths2,300 sq. ft.2 Honey Lane, New Lenox, IL 60451
MLS# 12499696Listed by: CRIS REALTY
