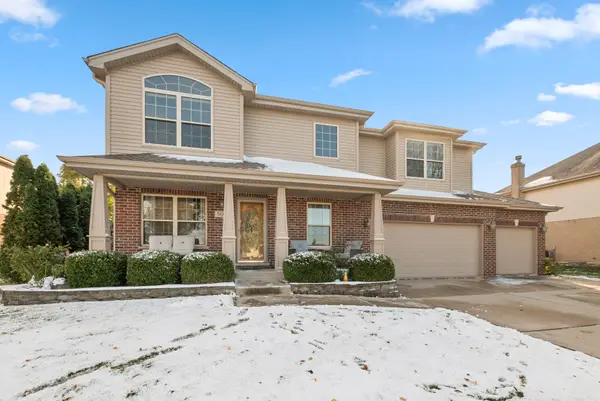621 Chatfield Road, New Lenox, IL 60451
Local realty services provided by:ERA Naper Realty
621 Chatfield Road,New Lenox, IL 60451
$950,000
- 4 Beds
- 5 Baths
- 7,000 sq. ft.
- Single family
- Pending
Listed by: sandra criscione, janet hogan
Office: cris realty
MLS#:12475193
Source:MLSNI
Price summary
- Price:$950,000
- Price per sq. ft.:$135.71
- Monthly HOA dues:$16.67
About this home
OPPORTUNITY AWAITS IN CHARTWELL DOWNS! This amazing home situated on over 1.5 Acres is carved into one of South Chicagoland most prestigious, wooded communities. This structurally sound, one of a kind custom home with open floor plan was designed with the car enthusiast in mind as well as the owner seeking the function of flex space ideal for au pair or related living with a private entrance. Welcoming you into this truly one -of -a -kind estate is an incredible expansive foyer that opens into a sun filled family room with soaring ceilings, 3 sided fireplace and floor to ceiling windows providing panoramic views. Stunning limestone flooring flows through-out the main level and into a chefs dream gourmet kitchen featuring a with walk in pantry, high end built in appliances, 2 double ovens and warming drawers, enormous center island with ample seating, beautiful custom cabinetry, buffet and wine bar. The spacious dining area blends nicely into the kitchen allowing for the perfect setting for hosting large social gatherings. Main level provides a full ensuite with a private living room and private entrance. Also on the main level is a 3rd bedroom that has been converted to office space. Dramatic open staircase surrounded by floor to ceiling windows leads to upper level primary suite with true focus on privacy. This retreat offers fireplace, separate dressing areas, jacuzzi tub and an area for private work out space. Take advantage of a private screened in porch off the primary bedroom to enjoy all of natures finest views and wildlife. Upper level also includes a loft for reading and relaxing overlooking the family room and more stunning views. This lovely home continues to impress as you progress to the walk out lower level where you encounter a sitting area, gaming room, flex area with potential for wine cellar. Lower level also provides a 4th bedroom currently being used as an office, plus an additional room perfect for home theater with wet bar and a private exterior entrance. This custom home was built with uncompromising quality and highest attention to detail inside and out! Approximately 7000 sf of living space. Exterior details include a 38x18 heated inground pool, expansive patio areas, professionally landscaped grounds and circular drive. UPGRADES INCLUDE:5/8 drywall with 1 hour fire rating, 3 HVAC for comfort plus zone control, 400 amp electrical service, radiant heat flooring, 2 screened porches, lawn sprinkler system, concrete balcony, oversized solid core doors, 5+ car garage with radiant heat and floor drains ( 3 car on main level and 2.5 on lower level), wet bar rough in, custom cabinetry, Cavitette system and so much more! Priced way below replacement value. Conveniently located just minutes from shopping, dining, METRA, expressway access, golf courses, parks, and schools. Seller ready to negotiate!
Contact an agent
Home facts
- Year built:1992
- Listing ID #:12475193
- Added:175 day(s) ago
- Updated:November 15, 2025 at 09:25 AM
Rooms and interior
- Bedrooms:4
- Total bathrooms:5
- Full bathrooms:3
- Half bathrooms:2
- Living area:7,000 sq. ft.
Heating and cooling
- Cooling:Central Air, Zoned
- Heating:Forced Air, Natural Gas, Sep Heating Systems - 2+, Zoned
Structure and exterior
- Roof:Asphalt
- Year built:1992
- Building area:7,000 sq. ft.
- Lot area:1.52 Acres
Schools
- High school:Lincoln-Way Central High School
- Middle school:Alex M Martino Junior High Schoo
- Elementary school:Spencer Crossing Elementary Scho
Finances and disclosures
- Price:$950,000
- Price per sq. ft.:$135.71
- Tax amount:$28,254 (2023)
New listings near 621 Chatfield Road
- Open Sun, 2 to 4pmNew
 $299,900Active2 beds 2 baths
$299,900Active2 beds 2 baths214 Pottawatomie Lane, New Lenox, IL 60451
MLS# 12515548Listed by: REALTOPIA REAL ESTATE INC - Open Sat, 12 to 2pmNew
 $529,900Active3 beds 2 baths1,947 sq. ft.
$529,900Active3 beds 2 baths1,947 sq. ft.1851 Glenlake Court, New Lenox, IL 60451
MLS# 12517998Listed by: EXP REALTY - Open Sun, 11am to 1pmNew
 $415,000Active2 beds 2 baths1,800 sq. ft.
$415,000Active2 beds 2 baths1,800 sq. ft.2171 Wellington Court, New Lenox, IL 60451
MLS# 12514514Listed by: REALTOPIA REAL ESTATE INC - New
 $345,000Active3 beds 3 baths1,975 sq. ft.
$345,000Active3 beds 3 baths1,975 sq. ft.2872 Joela Drive, New Lenox, IL 60451
MLS# 12517510Listed by: CACHEY REAL ESTATE II LLC. - New
 $474,900Active3 beds 2 baths2,194 sq. ft.
$474,900Active3 beds 2 baths2,194 sq. ft.1529 Cimarron Drive, New Lenox, IL 60451
MLS# 12483315Listed by: RE/MAX 1ST SERVICE - New
 $525,000Active5 beds 4 baths3,879 sq. ft.
$525,000Active5 beds 4 baths3,879 sq. ft.1625 Lambeth Lane, New Lenox, IL 60451
MLS# 12516394Listed by: COLDWELL BANKER REAL ESTATE GROUP - Open Sat, 11am to 1pmNew
 $369,900Active3 beds 2 baths2,300 sq. ft.
$369,900Active3 beds 2 baths2,300 sq. ft.2815 Sheffield Drive, New Lenox, IL 60451
MLS# 12515501Listed by: REALTY EXECUTIVES ELITE - New
 $524,900Active4 beds 4 baths2,900 sq. ft.
$524,900Active4 beds 4 baths2,900 sq. ft.2749 Cole Lane, New Lenox, IL 60451
MLS# 12516961Listed by: NEXTHOME SELECT REALTY - New
 $199,900Active7.81 Acres
$199,900Active7.81 Acres380 N Cedar Road, New Lenox, IL 60451
MLS# 12512889Listed by: CROSSTOWN REALTORS INC - New
 $499,900Active4 beds 4 baths2,876 sq. ft.
$499,900Active4 beds 4 baths2,876 sq. ft.902 Cheyenne Lane, New Lenox, IL 60451
MLS# 12515233Listed by: @PROPERTIES CHRISTIE'S INTERNATIONAL REAL ESTATE
