901 Bridle Hill Drive, New Lenox, IL 60451
Local realty services provided by:ERA Naper Realty
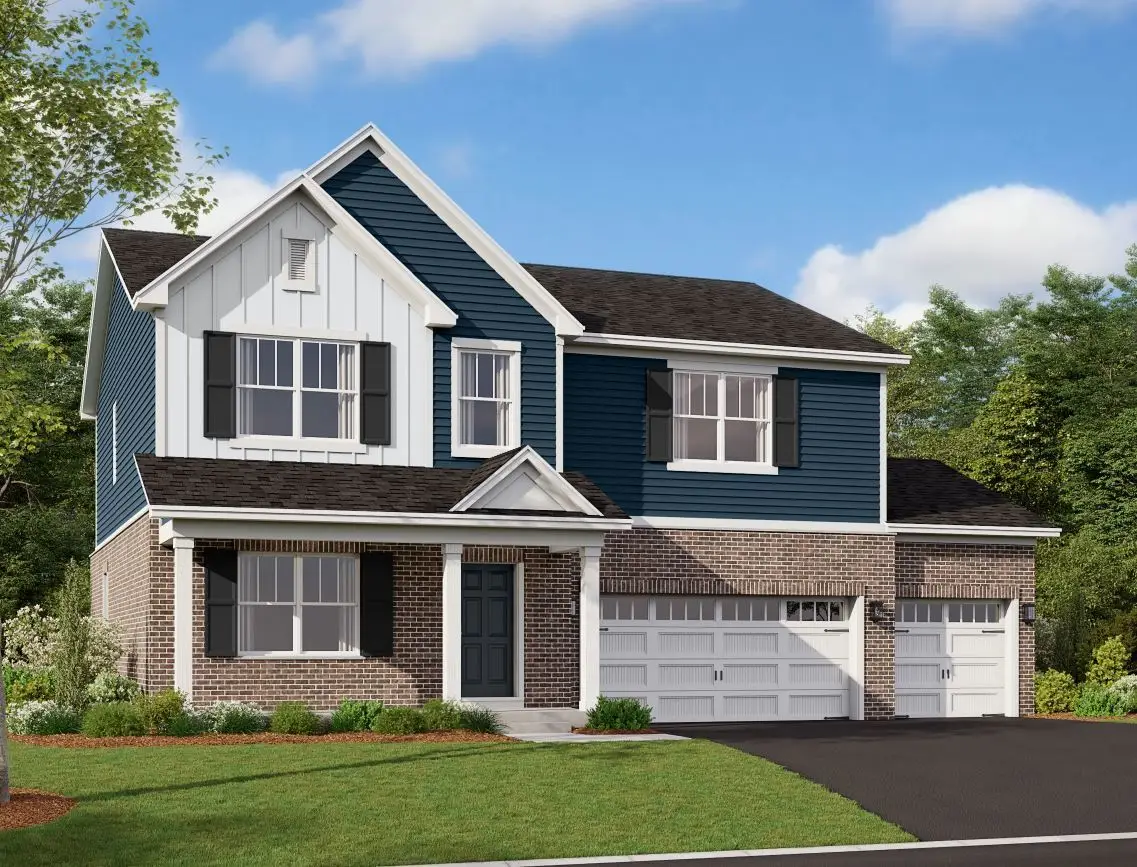
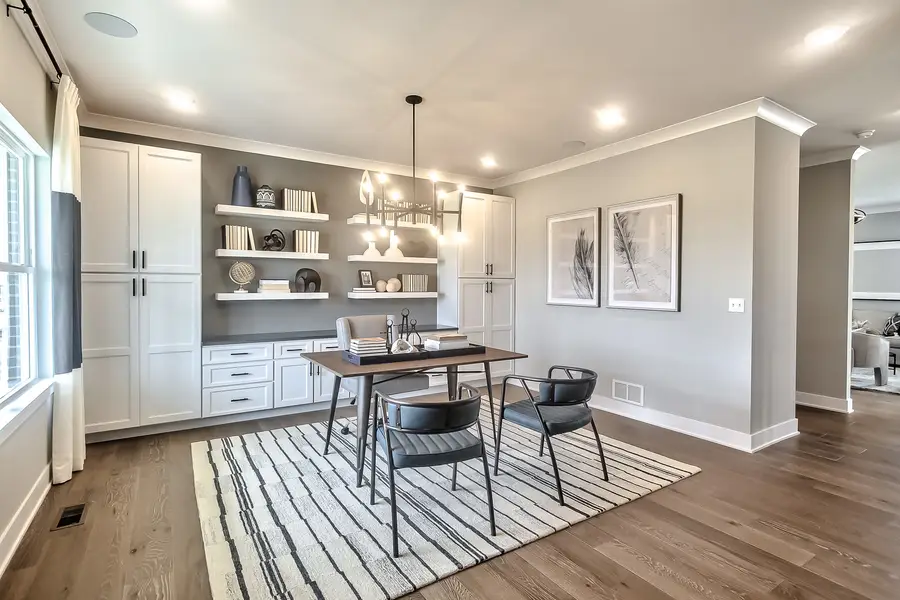
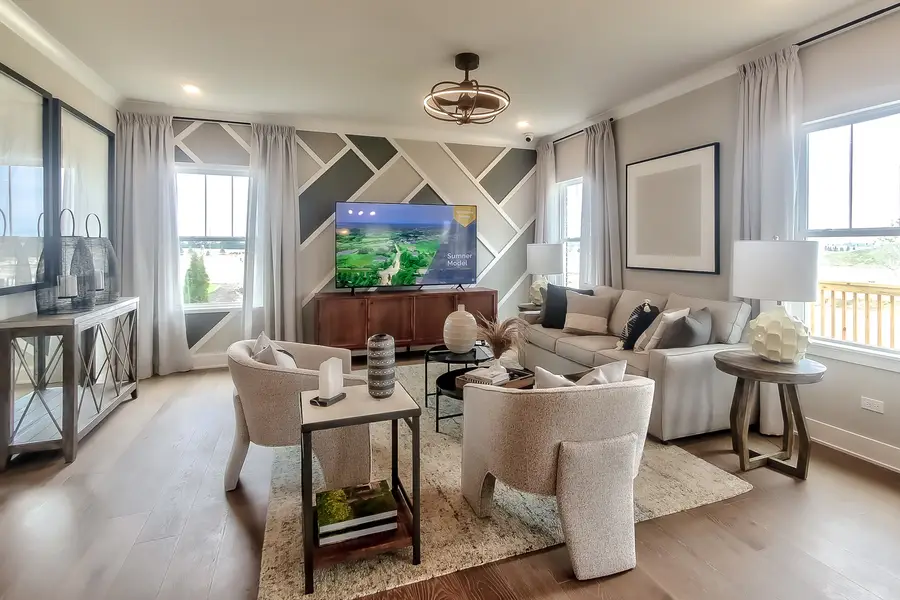
901 Bridle Hill Drive,New Lenox, IL 60451
$519,990
- 4 Beds
- 3 Baths
- 2,589 sq. ft.
- Single family
- Pending
Listed by:linda little
Office:little realty
MLS#:12368326
Source:MLSNI
Price summary
- Price:$519,990
- Price per sq. ft.:$200.85
- Monthly HOA dues:$78
About this home
*Below Market Interest Rate Available for Qualified Buyers* ***Last 3-Car-Garage Available!*** We're pleased to introduce the Draper at Darby Farm! The Draper features four bedrooms, two-and-a-half bathrooms, a loft, a 3 car-garage, and a 9 foot lookout basement. As you walk towards the Draper, you will notice the coveted first-floor brick wraparound feature. Step into the oversized foyer and you'll immediately enter the flex room. Whether it's a formal dining room, a library, a conversation area, a cocktail lounge, a play room, or a home office, this space can be whatever you need it to be. A unique feature of the Draper is its reverse staircase; no stairs are within sight from the front door, as they are located off the family room. A powder room and a spacious coat closet are just down the hallway. Farther down the hall, the family room opens to the breakfast area. Last but not least, the spacious kitchen, with center island, leads you to the heart of the home! With plenty of windows, this space is airy and provides ample amount of space for the family. This kitchen features a corner sink with two windows and a spacious breakfast bar to host legendary Sunday brunches! We've designed this kitchen with ample cabinetry, counter space and a walk-in pantry for additional storage. As you head upstairs, you're in for a surprise. The Draper features a full-size second-floor laundry room with a window for natural light and a loft as a second family room! The days of lifting laundry baskets up the stairs are behind you. Your future owner's suite features a large bedroom and a huge walk-in closet for your fashionable wardrobe. The en-suite bathroom includes a shower and dual sink vanity. Down the hall, you'll find the remaining three spacious bedrooms. The full bathroom is conveniently located near the bedrooms, making things easier when starting your day. *Photos are of a model home, not subject home* Broker must be present at clients first visit to any M/I Homes community. Lot 48
Contact an agent
Home facts
- Year built:2025
- Listing Id #:12368326
- Added:89 day(s) ago
- Updated:August 13, 2025 at 07:39 AM
Rooms and interior
- Bedrooms:4
- Total bathrooms:3
- Full bathrooms:2
- Half bathrooms:1
- Living area:2,589 sq. ft.
Heating and cooling
- Cooling:Central Air
- Heating:Forced Air, Natural Gas
Structure and exterior
- Roof:Asphalt
- Year built:2025
- Building area:2,589 sq. ft.
Schools
- High school:Lincoln-Way West High School
- Middle school:Liberty Junior High School
- Elementary school:Nelson Ridge/Nelson Prairie Elem
Utilities
- Water:Public
- Sewer:Public Sewer
Finances and disclosures
- Price:$519,990
- Price per sq. ft.:$200.85
New listings near 901 Bridle Hill Drive
- Open Sat, 1 to 3pmNew
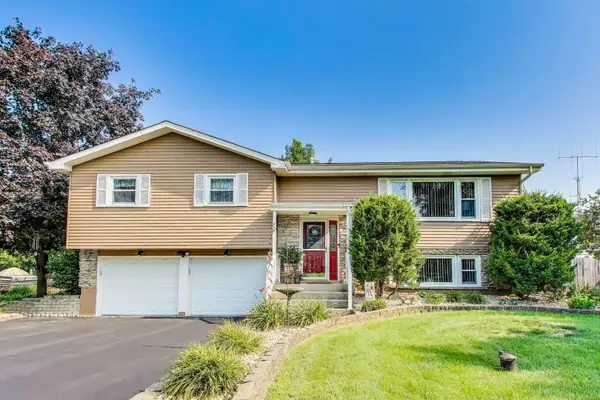 $424,900Active4 beds 2 baths2,100 sq. ft.
$424,900Active4 beds 2 baths2,100 sq. ft.935 Regent Street, New Lenox, IL 60451
MLS# 12439177Listed by: @PROPERTIES CHRISTIE'S INTERNATIONAL REAL ESTATE - Open Sun, 12 to 2pmNew
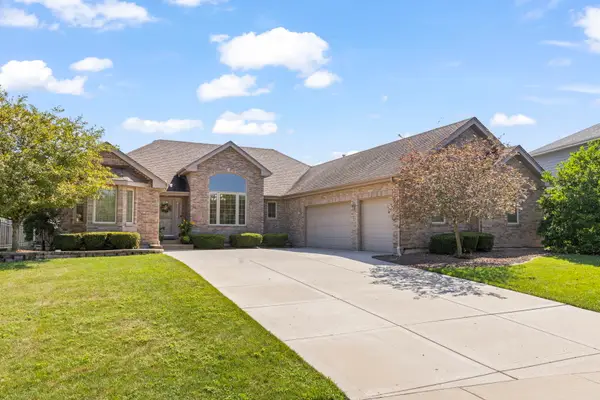 $549,900Active3 beds 3 baths2,700 sq. ft.
$549,900Active3 beds 3 baths2,700 sq. ft.2838 Meadow Path, New Lenox, IL 60451
MLS# 12446097Listed by: @PROPERTIES CHRISTIE'S INTERNATIONAL REAL ESTATE - Open Sun, 12 to 2pmNew
 $399,000Active3 beds 3 baths2,519 sq. ft.
$399,000Active3 beds 3 baths2,519 sq. ft.687 Grace Court, New Lenox, IL 60451
MLS# 12440894Listed by: CENTURY 21 CIRCLE - New
 $474,900Active4 beds 3 baths2,500 sq. ft.
$474,900Active4 beds 3 baths2,500 sq. ft.641 Downing Street, New Lenox, IL 60451
MLS# 12439329Listed by: EXP REALTY 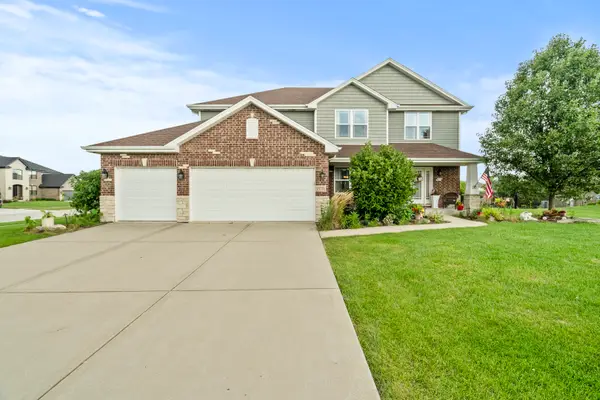 $599,900Pending3 beds 3 baths2,700 sq. ft.
$599,900Pending3 beds 3 baths2,700 sq. ft.15711 Mueller Way, New Lenox, IL 60451
MLS# 12355100Listed by: TOWN CENTER REALTY LLC- Open Sun, 11am to 1pmNew
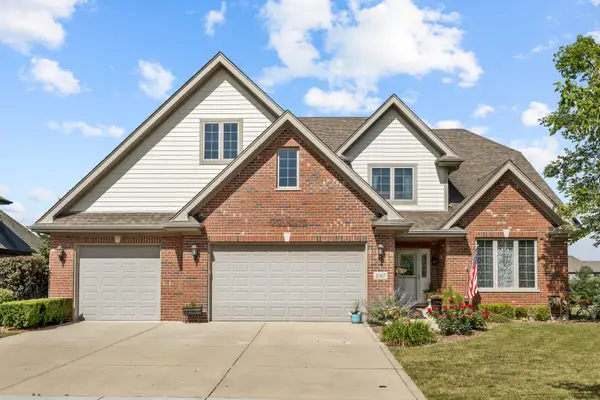 $760,000Active6 beds 4 baths3,474 sq. ft.
$760,000Active6 beds 4 baths3,474 sq. ft.2067 Edgeview Drive, New Lenox, IL 60451
MLS# 12442194Listed by: CROSSTOWN REALTORS, INC. - New
 $559,900Active5 beds 6 baths3,545 sq. ft.
$559,900Active5 beds 6 baths3,545 sq. ft.1205 Jennie Drive, New Lenox, IL 60451
MLS# 12442260Listed by: MISSION REALTY, PLLC 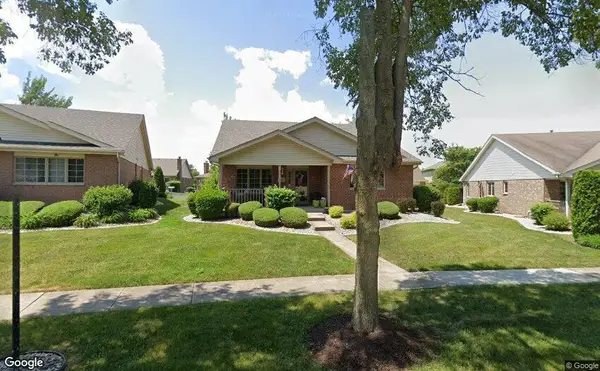 $350,000Pending3 beds 3 baths1,500 sq. ft.
$350,000Pending3 beds 3 baths1,500 sq. ft.449 Somerset Lane, New Lenox, IL 60451
MLS# 12441670Listed by: COLDWELL BANKER REAL ESTATE GROUP- New
 $549,999Active3 beds 4 baths2,650 sq. ft.
$549,999Active3 beds 4 baths2,650 sq. ft.531 Blackberry Lane, New Lenox, IL 60451
MLS# 12442003Listed by: KELLER WILLIAMS PREFERRED RLTY - New
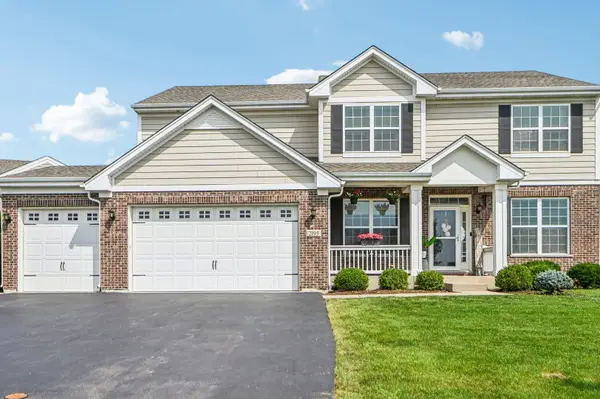 $539,900Active4 beds 3 baths2,755 sq. ft.
$539,900Active4 beds 3 baths2,755 sq. ft.2195 Bristol Park Road, New Lenox, IL 60451
MLS# 12438205Listed by: REDFIN CORPORATION

