913 S Bentley Road, New Lenox, IL 60451
Local realty services provided by:Results Realty ERA Powered



Listed by:colleen mclaughlin
Office:coldwell banker realty
MLS#:12410640
Source:MLSNI
Price summary
- Price:$389,900
- Price per sq. ft.:$142.09
About this home
Room to Grow, Ready to Shine-In a Highly Sought-After School District! Welcome to this spacious 5-bedroom, 3-bath bi-level home in one of the most desirable neighborhoods in New Lenox. With great bones, a functional layout, and endless potential, this home is a fantastic opportunity for buyers who want space, location, and a chance to make it their own. Upstairs, you'll find three generously sized bedrooms and two full bathrooms (recently updated!) along with a bright and open living room, dining area, and kitchen. The dining room leads out to a second-floor deck with a charming pergola, perfect for morning coffee or relaxing evenings. Downstairs offers even more space, including two additional bedrooms, a full bath, a large family room, a bar area for entertaining, and a dedicated laundry room. There's direct access to the heated, attached 2-car garage, making daily life that much more convenient. The backyard is fully fenced and thoughtfully designed with a walk-out patio, lower-level deck, storage shed, and direct access through the back gate to the school parking lot and adjacent baseball fields. Whether you're catching a ball game or heading to the local schools, it doesn't get more convenient than this. Cedar siding wraps the home in warm, natural charm, and while the home is in solid condition with mostly updated bathrooms, the rest is ready for your finishing touches-think fresh paint, new carpet, and personal style. If you've been searching for a home in a top-tier school district, with space to spread out and instant equity potential, this is the one. Don't miss your chance to make this New Lenox gem your own!
Contact an agent
Home facts
- Year built:1990
- Listing Id #:12410640
- Added:24 day(s) ago
- Updated:July 20, 2025 at 07:48 AM
Rooms and interior
- Bedrooms:5
- Total bathrooms:3
- Full bathrooms:3
- Living area:2,744 sq. ft.
Heating and cooling
- Cooling:Central Air
- Heating:Forced Air, Natural Gas
Structure and exterior
- Roof:Asphalt
- Year built:1990
- Building area:2,744 sq. ft.
- Lot area:0.22 Acres
Schools
- High school:Lincoln-Way Central High School
- Middle school:Alex M Martino Junior High Schoo
- Elementary school:Arnold J Tyler School
Utilities
- Water:Public
- Sewer:Public Sewer
Finances and disclosures
- Price:$389,900
- Price per sq. ft.:$142.09
- Tax amount:$8,629 (2024)
New listings near 913 S Bentley Road
- New
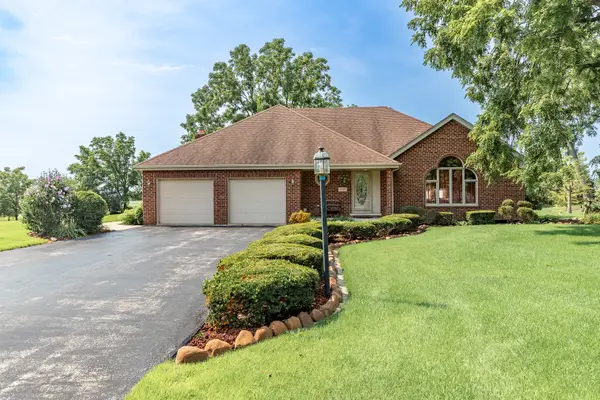 $575,000Active4 beds 3 baths2,479 sq. ft.
$575,000Active4 beds 3 baths2,479 sq. ft.12215 Cashlenan Lane, New Lenox, IL 60451
MLS# 12430946Listed by: MCCOLLY REAL ESTATE - New
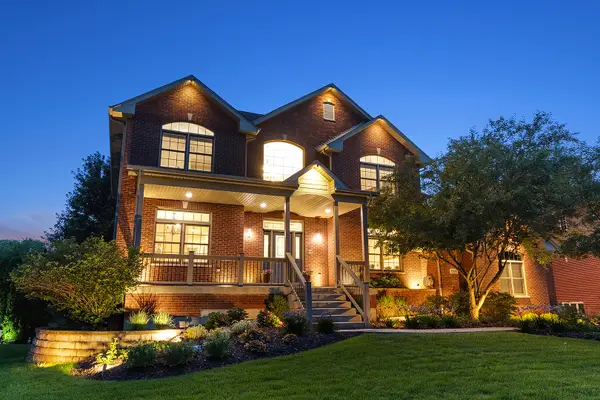 $629,900Active5 beds 4 baths5,196 sq. ft.
$629,900Active5 beds 4 baths5,196 sq. ft.3308 Avondale Court, New Lenox, IL 60451
MLS# 12432758Listed by: CENTURY 21 CIRCLE - New
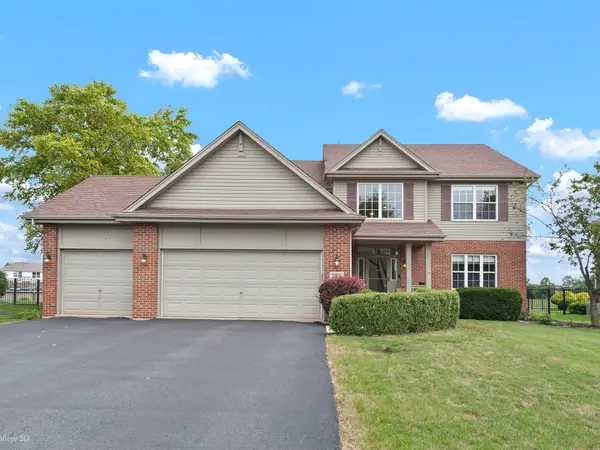 $499,900Active5 beds 3 baths2,424 sq. ft.
$499,900Active5 beds 3 baths2,424 sq. ft.2808 Foxwood Drive, New Lenox, IL 60451
MLS# 12433751Listed by: CRIS REALTY - New
 $558,736Active4 beds 3 baths2,612 sq. ft.
$558,736Active4 beds 3 baths2,612 sq. ft.2421 Stone Creek Drive, New Lenox, IL 60451
MLS# 12426659Listed by: HOMESMART CONNECT LLC - New
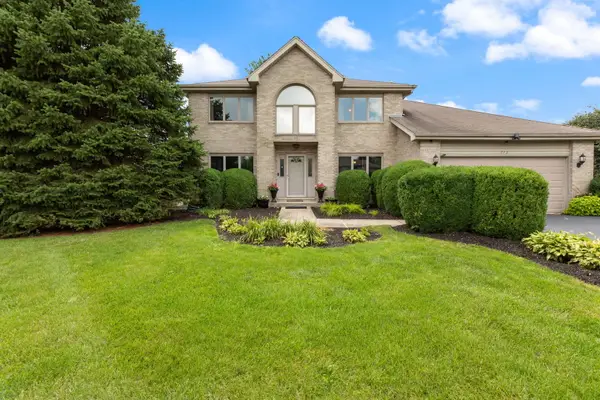 $465,000Active4 beds 3 baths2,700 sq. ft.
$465,000Active4 beds 3 baths2,700 sq. ft.773 Western Avenue, New Lenox, IL 60451
MLS# 12432293Listed by: PAK HOME REALTY - New
 $499,900Active3 beds 3 baths
$499,900Active3 beds 3 baths1864 Glenlake Drive, New Lenox, IL 60451
MLS# 12431738Listed by: CENTURY 21 PRIDE REALTY - New
 $359,900Active2 beds 2 baths1,232 sq. ft.
$359,900Active2 beds 2 baths1,232 sq. ft.1274 N Cooper Road, New Lenox, IL 60451
MLS# 12431984Listed by: INFINITI PROPERTIES, INC. - New
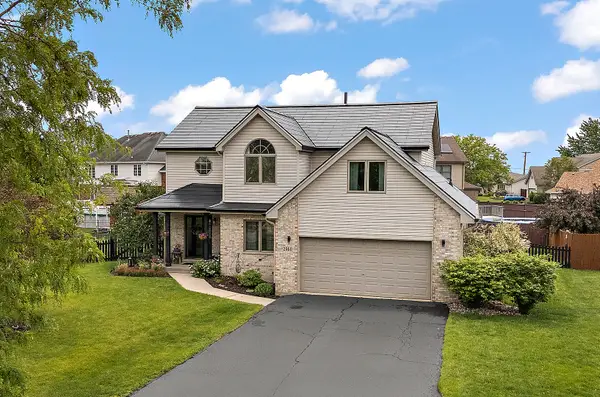 $460,000Active3 beds 3 baths2,540 sq. ft.
$460,000Active3 beds 3 baths2,540 sq. ft.2960 Royal Court, New Lenox, IL 60451
MLS# 12425322Listed by: VILLAGE REALTY, INC. - Open Sat, 10am to 12pmNew
 $480,000Active5 beds 3 baths3,200 sq. ft.
$480,000Active5 beds 3 baths3,200 sq. ft.133 Barbara Lane, New Lenox, IL 60451
MLS# 12417300Listed by: CRIS REALTY - New
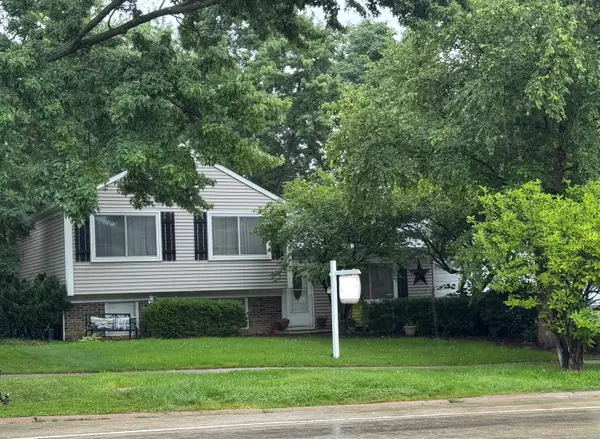 $319,900Active4 beds 2 baths1,400 sq. ft.
$319,900Active4 beds 2 baths1,400 sq. ft.517 W Haven Avenue, New Lenox, IL 60451
MLS# 12430282Listed by: RE/MAX 10
