4127 N Ozark Avenue, Norridge, IL 60706
Local realty services provided by:ERA Naper Realty
4127 N Ozark Avenue,Norridge, IL 60706
$349,000
- 3 Beds
- 2 Baths
- 1,200 sq. ft.
- Single family
- Active
Listed by:peter bellert
Office:@properties christie's international real estate
MLS#:12493247
Source:MLSNI
Price summary
- Price:$349,000
- Price per sq. ft.:$290.83
About this home
Welcome home! Charming and well-maintained by a long-time owner, this 3BR/1.5BA home offers warmth, character, and the potential for a 4th bedroom upstairs. The main level features a comfortable floor plan with a living room, dining area with access to a large deck, an efficient kitchen, two bedrooms, and a full bath. Upstairs you'll find a spacious bedroom, half bath, and a generous walk-in closet that could easily be converted into a fourth bedroom or home office. The full unfinished basement provides plenty of storage or the opportunity to expand your living space. Hardwood floors lie beneath the carpeting. A 2-car garage adds convenience, and the location can't be beat - close to Harlem-Irving Plaza, public transportation, and the forest preserve. Recent updates include: Furnace & A/C (2024/25), Water Heater (2020), and Roof (2015).
Contact an agent
Home facts
- Year built:1925
- Listing ID #:12493247
- Added:7 day(s) ago
- Updated:October 24, 2025 at 10:54 AM
Rooms and interior
- Bedrooms:3
- Total bathrooms:2
- Full bathrooms:1
- Half bathrooms:1
- Living area:1,200 sq. ft.
Heating and cooling
- Cooling:Central Air
- Heating:Forced Air, Natural Gas
Structure and exterior
- Roof:Asphalt
- Year built:1925
- Building area:1,200 sq. ft.
Schools
- High school:Ridgewood Comm High School
- Middle school:James Giles Middle School
- Elementary school:James Giles Elementary School
Utilities
- Water:Public
- Sewer:Public Sewer
Finances and disclosures
- Price:$349,000
- Price per sq. ft.:$290.83
- Tax amount:$5,919 (2023)
New listings near 4127 N Ozark Avenue
- New
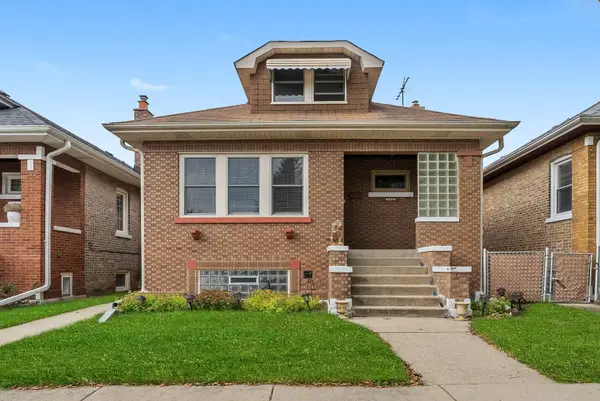 $350,000Active3 beds 2 baths753 sq. ft.
$350,000Active3 beds 2 baths753 sq. ft.4234 N Ozark Avenue, Norridge, IL 60706
MLS# 12499663Listed by: 606 BROKERS LLC - New
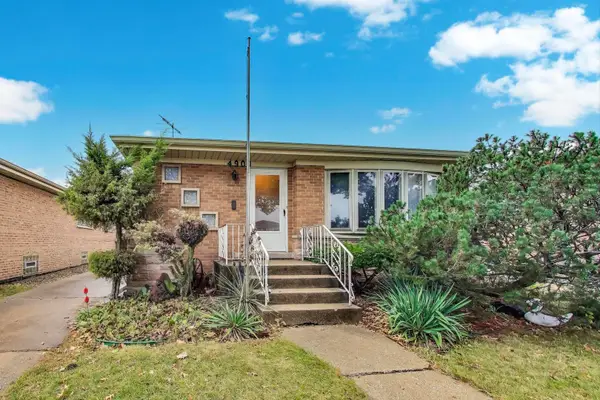 $449,900Active4 beds 3 baths1,386 sq. ft.
$449,900Active4 beds 3 baths1,386 sq. ft.4900 N Ridgewood Avenue, Norridge, IL 60706
MLS# 12494952Listed by: @PROPERTIES CHRISTIE'S INTERNATIONAL REAL ESTATE - New
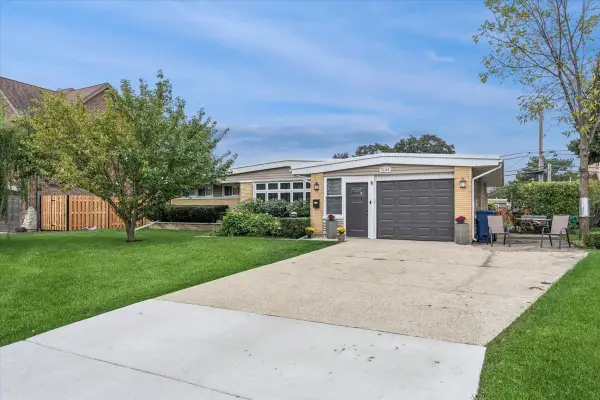 $499,000Active3 beds 2 baths2,329 sq. ft.
$499,000Active3 beds 2 baths2,329 sq. ft.5134 N Mission Drive, Norridge, IL 60706
MLS# 12331324Listed by: BAIRD & WARNER - New
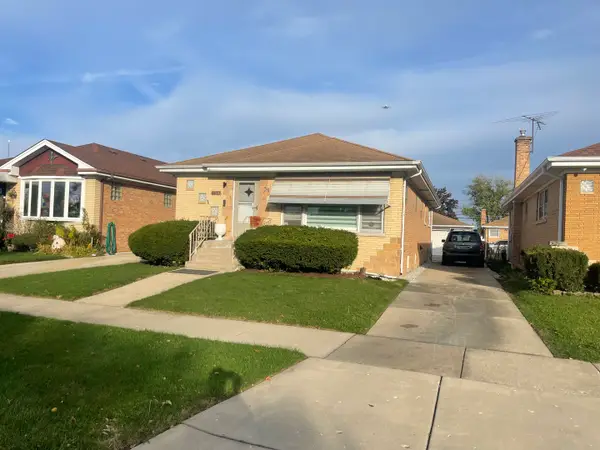 $425,900Active3 beds 2 baths1,250 sq. ft.
$425,900Active3 beds 2 baths1,250 sq. ft.4617 N Canfield Avenue, Norridge, IL 60706
MLS# 12498795Listed by: ARC RED INC ARC REALTY GROUP - New
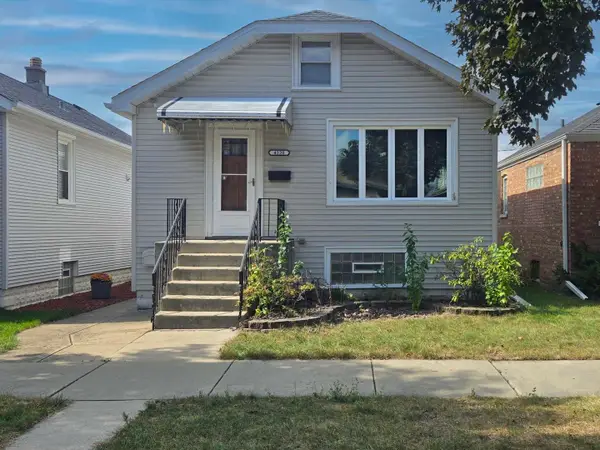 $319,900Active3 beds 2 baths1,000 sq. ft.
$319,900Active3 beds 2 baths1,000 sq. ft.4220 N Ottawa Avenue, Norridge, IL 60706
MLS# 12489380Listed by: COLDWELL BANKER REALTY - New
 $600,000Active3 beds 2 baths2,349 sq. ft.
$600,000Active3 beds 2 baths2,349 sq. ft.8200 W Eastwood Avenue, Norridge, IL 60706
MLS# 12491603Listed by: @PROPERTIES CHRISTIE'S INTERNATIONAL REAL ESTATE - New
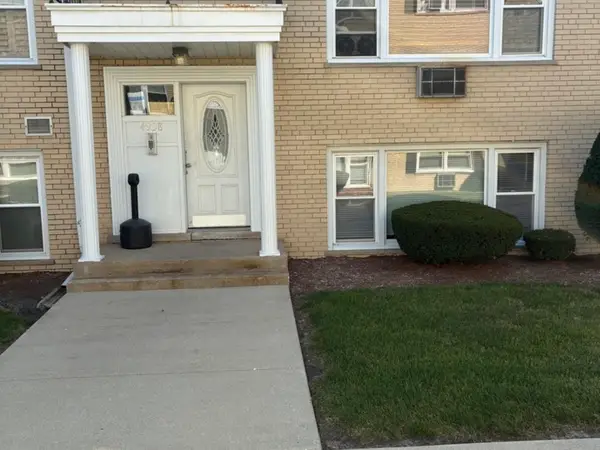 $169,900Active1 beds 1 baths750 sq. ft.
$169,900Active1 beds 1 baths750 sq. ft.4938 N Leonard Drive #1B, Norridge, IL 60706
MLS# 12496258Listed by: PLATINUM REALTY, INC. 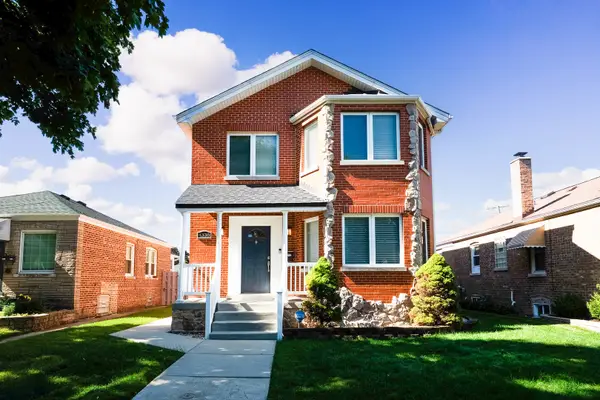 $699,900Pending5 beds 4 baths2,933 sq. ft.
$699,900Pending5 beds 4 baths2,933 sq. ft.4338 N Overhill Avenue, Norridge, IL 60706
MLS# 12494839Listed by: PRIME LOCATION REALTY INC- New
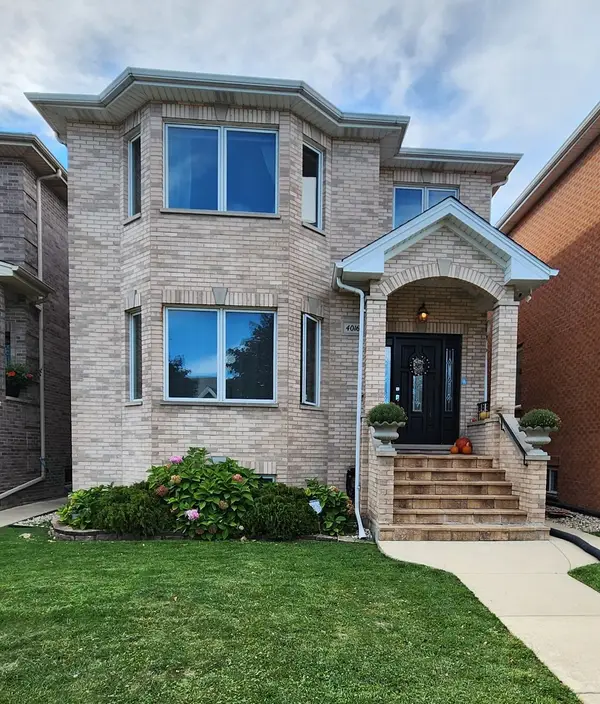 $775,000Active3 beds 4 baths2,292 sq. ft.
$775,000Active3 beds 4 baths2,292 sq. ft.4016 N Odell Avenue, Norridge, IL 60706
MLS# 12384719Listed by: OPEN CORNER
