321 Ridley Street, North Aurora, IL 60542
Local realty services provided by:Results Realty ERA Powered
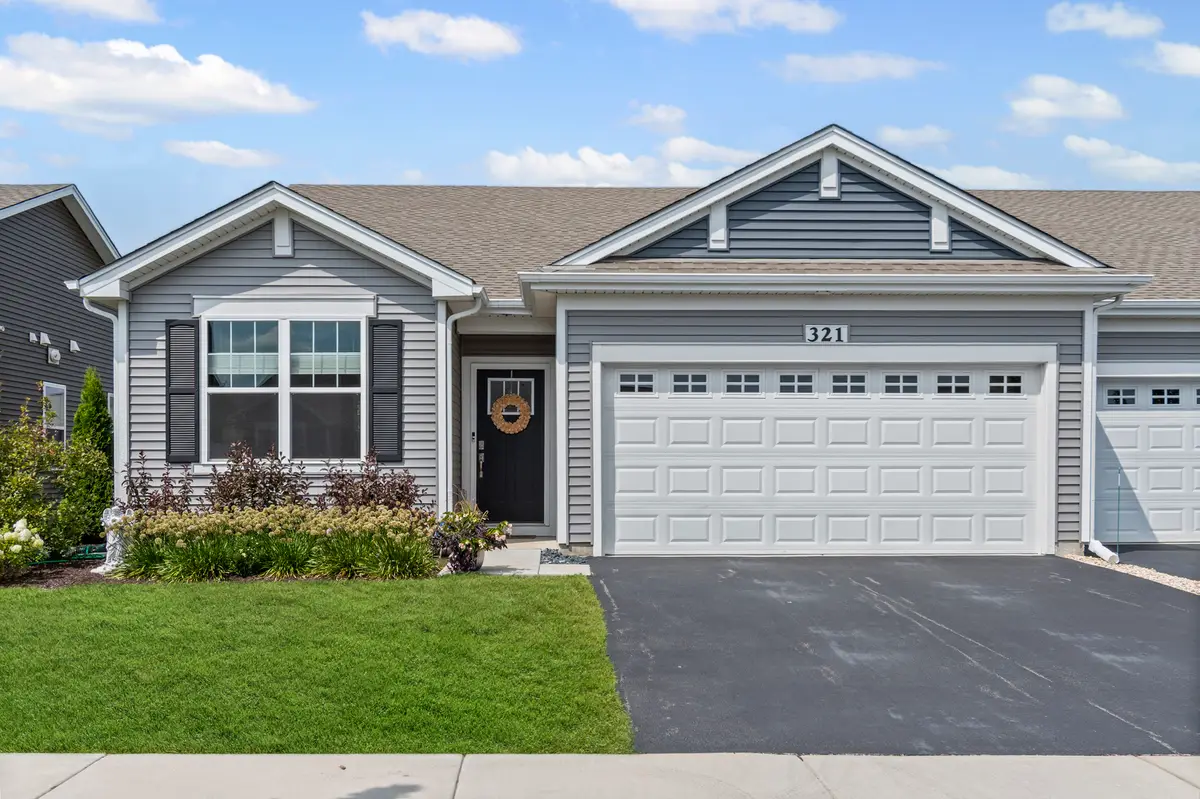
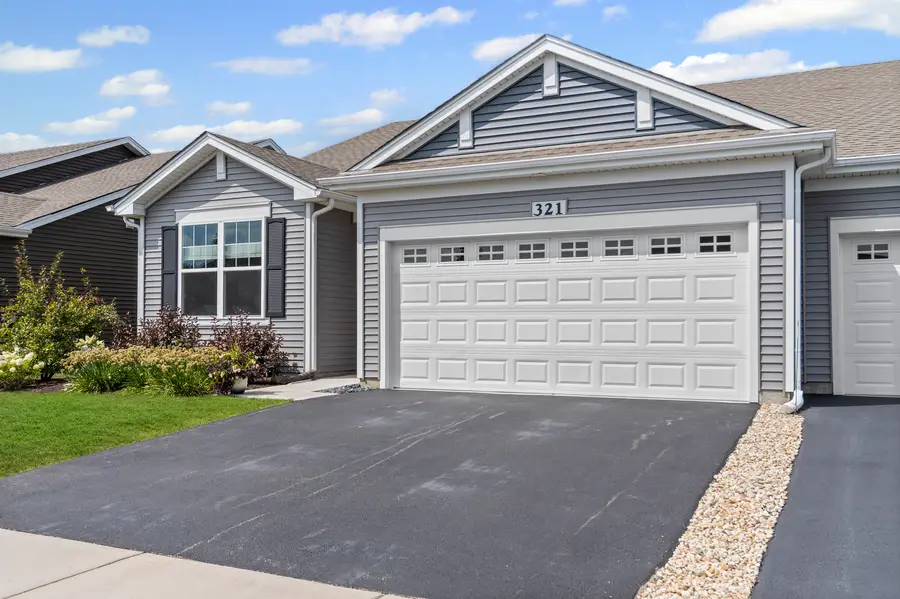

321 Ridley Street,North Aurora, IL 60542
$399,900
- 2 Beds
- 2 Baths
- 1,551 sq. ft.
- Single family
- Active
Listed by:nan smith
Office:baird & warner
MLS#:12447018
Source:MLSNI
Price summary
- Price:$399,900
- Price per sq. ft.:$257.83
- Monthly HOA dues:$288
About this home
Enjoy Your Coffee In The Morning On The East-Facing Covered Patio Of This Shannon Model Ranch Duplex. The Best Of Both Worlds: NEW Home, But With All Extras: Fresh Paint, Window Treatments, Washer/Dryer, Fridg & SMART HOME FEATURES & TECHNOLOGY! (Qolsys Panel, Nest, MyQ Garage Door, Ring) Lincoln Valley Home With The Most Space Of The Models. Better Than New Construction!! 2 Beds, 2 Baths & A Den With French Door Entry. LVP Flooring Throughout. ADT Security. Remote Controlled Slider Shade. Double-Pane Insulated Windows With High-End Window Treatments. The Open-Concept Kitchen Features Designer Cabinetry Including A Large Island Which Makes Entertaining A Breeze. Bedroom #2 Includes A Walk-In Closet. The Primary Bedroom Has A Private Bathroom With A Luxury Stand-Up Tiled Shower With A Seat, A Separate Linen Closet, Raised Double Bowl Vanity, & A Spacious Walk-In Closet. Professionally Landscaped Exterior. Enclose The Covered Patio To Create A 3-Season Room Adjacent To The Dining Area. Lincoln Valley Is A Clubhouse Community Featuring A Fitness Center, Pool, Bocce Ball, Pickleball Court & PRIVATE DOG PARK. It's Also Within Walking Distance Of The Red Oak Nature Center & The Fox River Trail. Located in North Aurora, Just Minutes Away From I88, Shopping & Amazing Restaurants.
Contact an agent
Home facts
- Year built:2023
- Listing Id #:12447018
- Added:2 day(s) ago
- Updated:August 17, 2025 at 06:35 PM
Rooms and interior
- Bedrooms:2
- Total bathrooms:2
- Full bathrooms:2
- Living area:1,551 sq. ft.
Heating and cooling
- Cooling:Central Air
- Heating:Forced Air, Natural Gas
Structure and exterior
- Roof:Asphalt
- Year built:2023
- Building area:1,551 sq. ft.
Schools
- High school:West Aurora High School
- Middle school:Herget Middle School
- Elementary school:Schneider Elementary School
Utilities
- Water:Public
- Sewer:Public Sewer
Finances and disclosures
- Price:$399,900
- Price per sq. ft.:$257.83
- Tax amount:$8,079 (2024)
New listings near 321 Ridley Street
- New
 $499,000Active4 beds 3 baths2,616 sq. ft.
$499,000Active4 beds 3 baths2,616 sq. ft.1306 Clark Street, North Aurora, IL 60542
MLS# 12446942Listed by: @PROPERTIES CHRISTIE'S INTERNATIONAL REAL ESTATE - New
 $485,000Active4 beds 3 baths2,826 sq. ft.
$485,000Active4 beds 3 baths2,826 sq. ft.2658 Bauer Road, North Aurora, IL 60542
MLS# 12387281Listed by: WIRTZ REAL ESTATE GROUP INC. - New
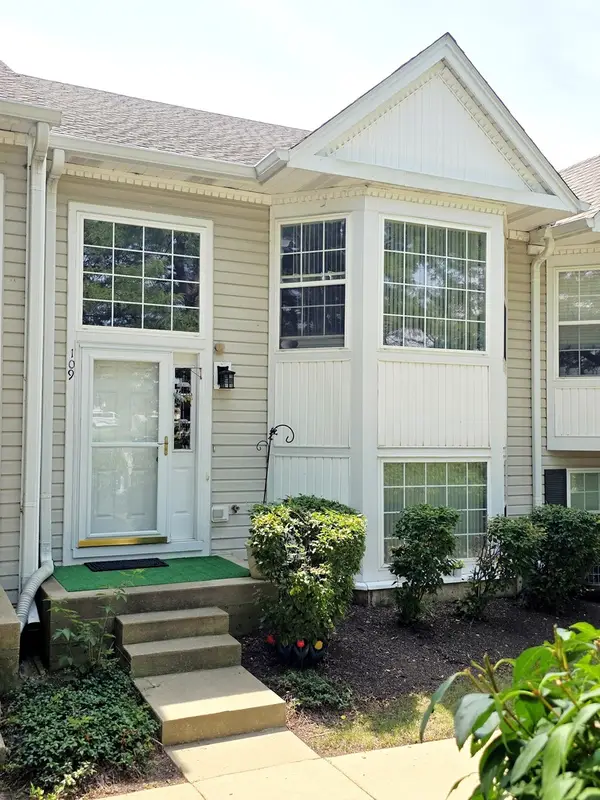 $299,999Active3 beds 2 baths1,302 sq. ft.
$299,999Active3 beds 2 baths1,302 sq. ft.109 E Victoria Circle, North Aurora, IL 60542
MLS# 12443303Listed by: NORTHLAKE REALTORS  $415,000Pending4 beds 3 baths2,051 sq. ft.
$415,000Pending4 beds 3 baths2,051 sq. ft.367 Wildwood Drive, North Aurora, IL 60542
MLS# 12444798Listed by: CIRCLE ONE REALTY- New
 $280,000Active3 beds 1 baths1,148 sq. ft.
$280,000Active3 beds 1 baths1,148 sq. ft.21 S Adams Street, North Aurora, IL 60542
MLS# 12440177Listed by: KELLER WILLIAMS INSPIRE - GENEVA 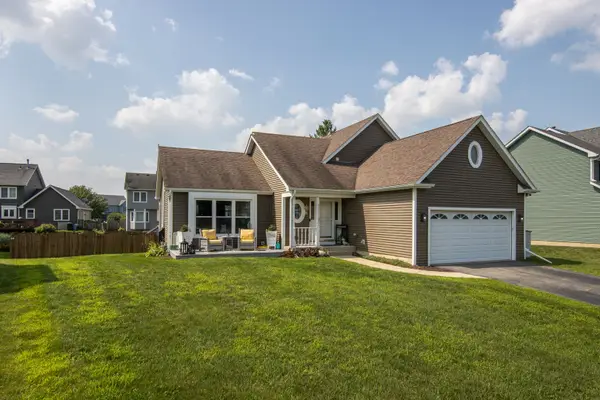 $430,000Pending4 beds 3 baths1,942 sq. ft.
$430,000Pending4 beds 3 baths1,942 sq. ft.606 Holly Court, North Aurora, IL 60542
MLS# 12425573Listed by: HOMESMART CONNECT LLC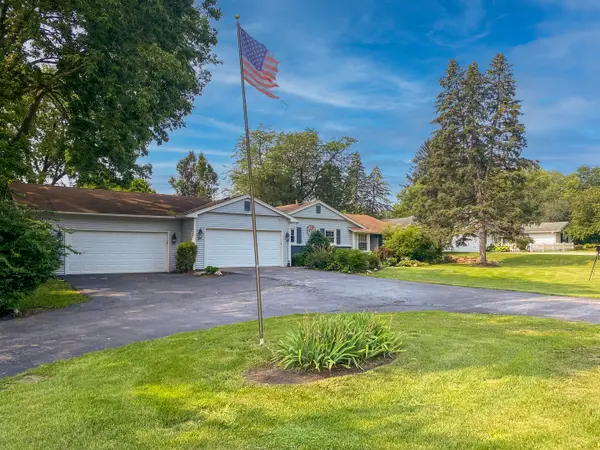 $400,000Active3 beds 2 baths1,732 sq. ft.
$400,000Active3 beds 2 baths1,732 sq. ft.302 Mooseheart Road, North Aurora, IL 60542
MLS# 12437065Listed by: WEICHERT, REALTORS - ALL PRO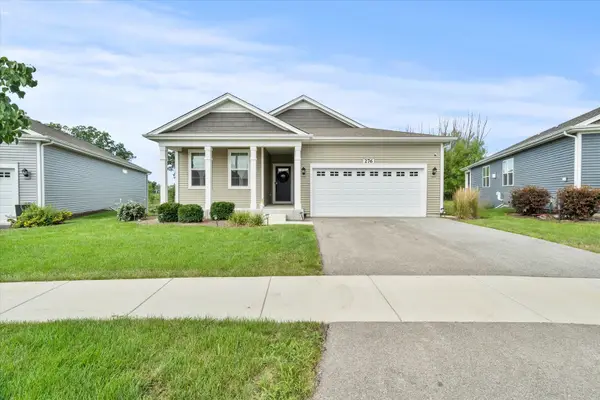 $519,999Active3 beds 2 baths1,744 sq. ft.
$519,999Active3 beds 2 baths1,744 sq. ft.276 Durham Street, North Aurora, IL 60542
MLS# 12432669Listed by: LUNA REALTY GROUP $319,900Pending2 beds 2 baths1,193 sq. ft.
$319,900Pending2 beds 2 baths1,193 sq. ft.238 Sussex Lane, North Aurora, IL 60542
MLS# 12439302Listed by: RE/MAX SUBURBAN

