332 Western Drive, North Aurora, IL 60542
Local realty services provided by:Results Realty ERA Powered
Listed by:sue pearce
Office:j.w. reedy realty
MLS#:12502334
Source:MLSNI
Price summary
- Price:$689,900
- Price per sq. ft.:$228.22
- Monthly HOA dues:$28.33
About this home
Located on a premium lot backing to the forest preserve in beautiful Lake Run Estates, this is the executive home you have been waiting for. Spectacular two story great room offers a gorgeous wooded view, brand new carpeting, fireplace, and ceiling fan. First floor luxury master retreat boasts large windows with beautiful views, a tray ceiling, marvelous walk-in closet with built in drawers, and huge master bath with double sinks, soaker tub, walk-in shower with grab bars and seat, and linen closet. The formal dining room has crown and chair rail molding, and is perfect for entertaining. The den/office/living room has a tray ceiling, beautiful built in cabinetry and French doors.The back of the home features a beautiful sun room overlooking the yard with French doors to the deck, plus a second staircase leading to the spacious loft with skylights. The kitchen has granite counters, recessed lighting, double ovens plus a warming drawer, breakfast bar, separate eating area, and a pantry closet. First floor laundry room has an extra coat closet, lovely cabinetry, and leads to the garage. One second floor bedroom has a shared bathroom, both have large closets. Full basement is ready for your finishing touches, and includes large above grade windows to let in the sun. Beautifully landscaped yard is fully fenced and features a large deck with hookup for gas grill and built in lighting, brick paver patio, and perennial garden with stepping stones that backs to the forest... a true outdoor oasis. New: great room carpet Oct. 25, outdoor lights and microwave '25, north garage door system '24, first floor CAC '23, sump pump and refrigerator '20, garbage disposal 2019. Spend the holidays in your new home!
Contact an agent
Home facts
- Year built:2007
- Listing ID #:12502334
- Added:1 day(s) ago
- Updated:October 24, 2025 at 07:39 PM
Rooms and interior
- Bedrooms:3
- Total bathrooms:3
- Full bathrooms:2
- Half bathrooms:1
- Living area:3,023 sq. ft.
Heating and cooling
- Cooling:Central Air
- Heating:Forced Air, Natural Gas, Sep Heating Systems - 2+
Structure and exterior
- Roof:Asphalt
- Year built:2007
- Building area:3,023 sq. ft.
- Lot area:0.32 Acres
Schools
- High school:West Aurora High School
- Middle school:Herget Middle School
- Elementary school:Fearn Elementary School
Utilities
- Water:Public
- Sewer:Public Sewer
Finances and disclosures
- Price:$689,900
- Price per sq. ft.:$228.22
- Tax amount:$12,613 (2024)
New listings near 332 Western Drive
- New
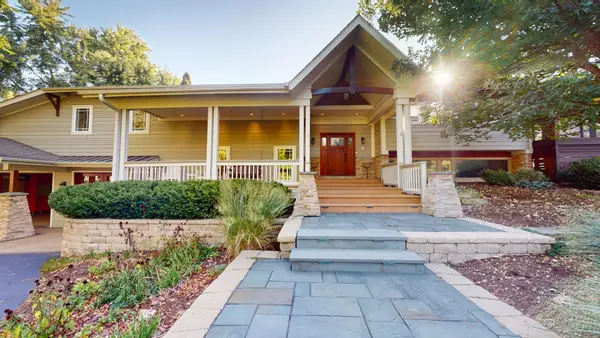 $750,000Active5 beds 4 baths4,969 sq. ft.
$750,000Active5 beds 4 baths4,969 sq. ft.3S791 Terrace Drive, North Aurora, IL 60542
MLS# 12502457Listed by: REALTY ONE GROUP INC. - Open Sun, 11am to 1pmNew
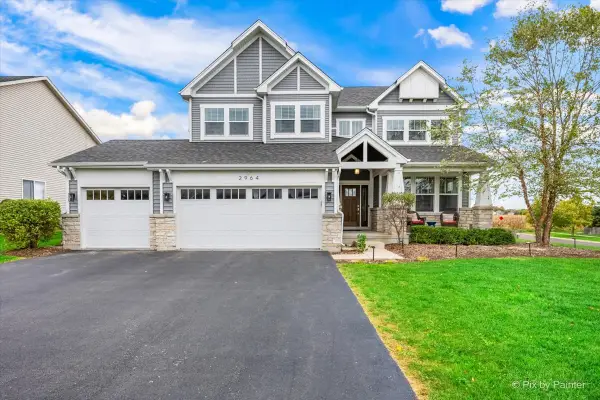 $695,000Active6 beds 4 baths3,581 sq. ft.
$695,000Active6 beds 4 baths3,581 sq. ft.2964 Carlisle Lane, North Aurora, IL 60542
MLS# 12497784Listed by: KELLER WILLIAMS INSPIRE - GENEVA - New
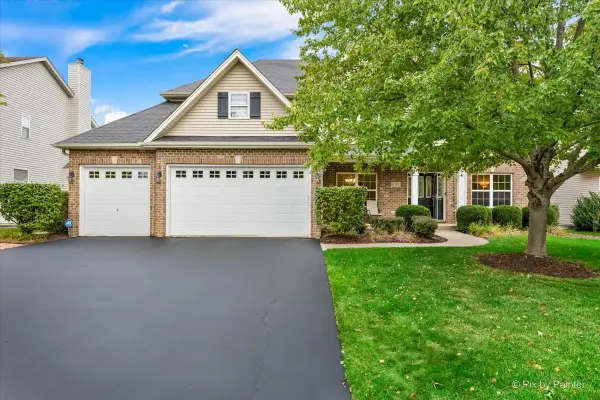 $625,000Active4 beds 3 baths3,066 sq. ft.
$625,000Active4 beds 3 baths3,066 sq. ft.631 Bennett Drive, North Aurora, IL 60542
MLS# 12502739Listed by: RE/MAX ALL PRO - ST CHARLES - New
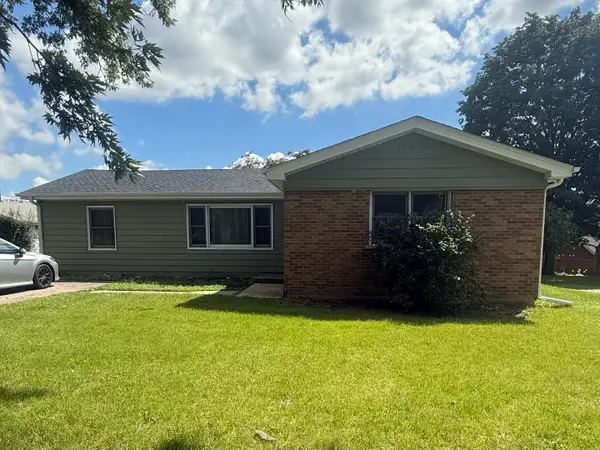 $296,900Active4 beds 2 baths1,814 sq. ft.
$296,900Active4 beds 2 baths1,814 sq. ft.355 Hilltop Drive, North Aurora, IL 60542
MLS# 12502980Listed by: ALLIANCE ASSOCIATES REALTORS, INC. - Open Sat, 1 to 3pmNew
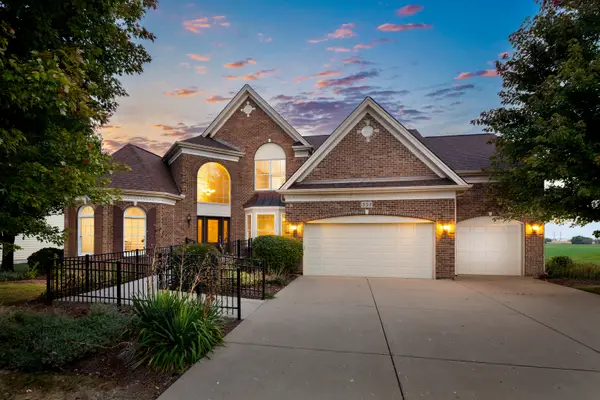 $650,000Active3 beds 3 baths3,547 sq. ft.
$650,000Active3 beds 3 baths3,547 sq. ft.351 Lake Run Lane, North Aurora, IL 60542
MLS# 12474941Listed by: COLDWELL BANKER REALTY - New
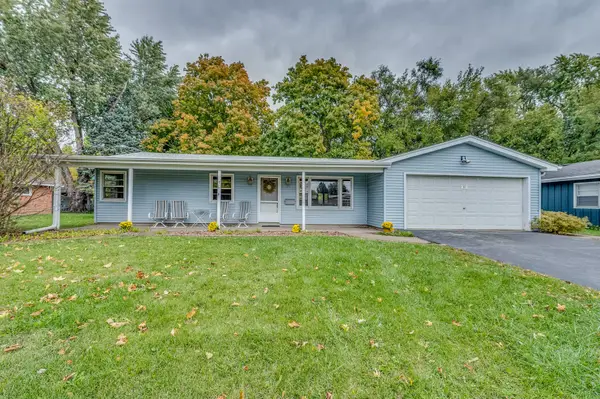 $330,000Active3 beds 2 baths2,048 sq. ft.
$330,000Active3 beds 2 baths2,048 sq. ft.13 Poplar Place, North Aurora, IL 60542
MLS# 12502253Listed by: FULTON GRACE REALTY 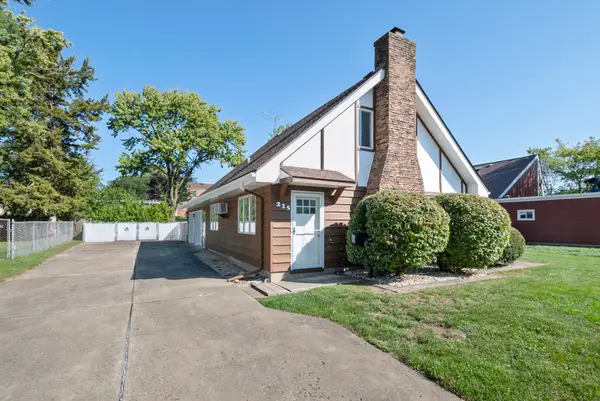 $294,900Pending3 beds 2 baths1,170 sq. ft.
$294,900Pending3 beds 2 baths1,170 sq. ft.215 Dee Road, North Aurora, IL 60542
MLS# 12483866Listed by: CENTURY 21 CIRCLE- New
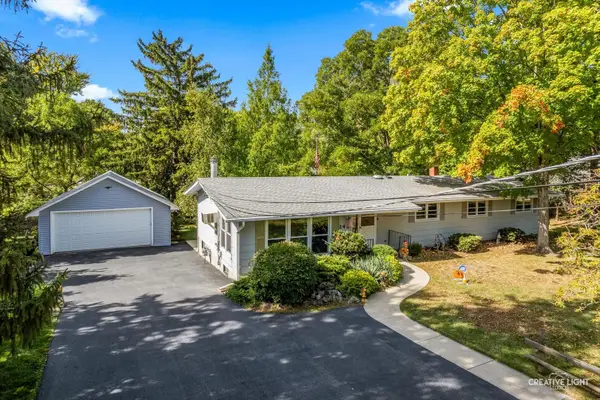 $389,900Active4 beds 2 baths
$389,900Active4 beds 2 baths24 S Grant Street, North Aurora, IL 60542
MLS# 12500630Listed by: LEGACY PROPERTIES - New
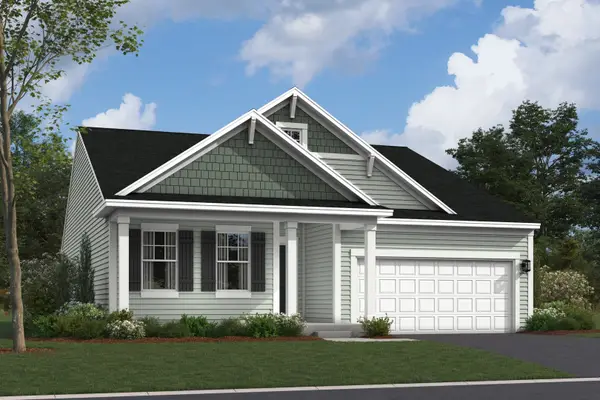 $566,505Active3 beds 2 baths1,696 sq. ft.
$566,505Active3 beds 2 baths1,696 sq. ft.1638 Patterson Avenue, North Aurora, IL 60542
MLS# 12499796Listed by: LITTLE REALTY
