40 S Juniper Drive, North Aurora, IL 60542
Local realty services provided by:Results Realty ERA Powered
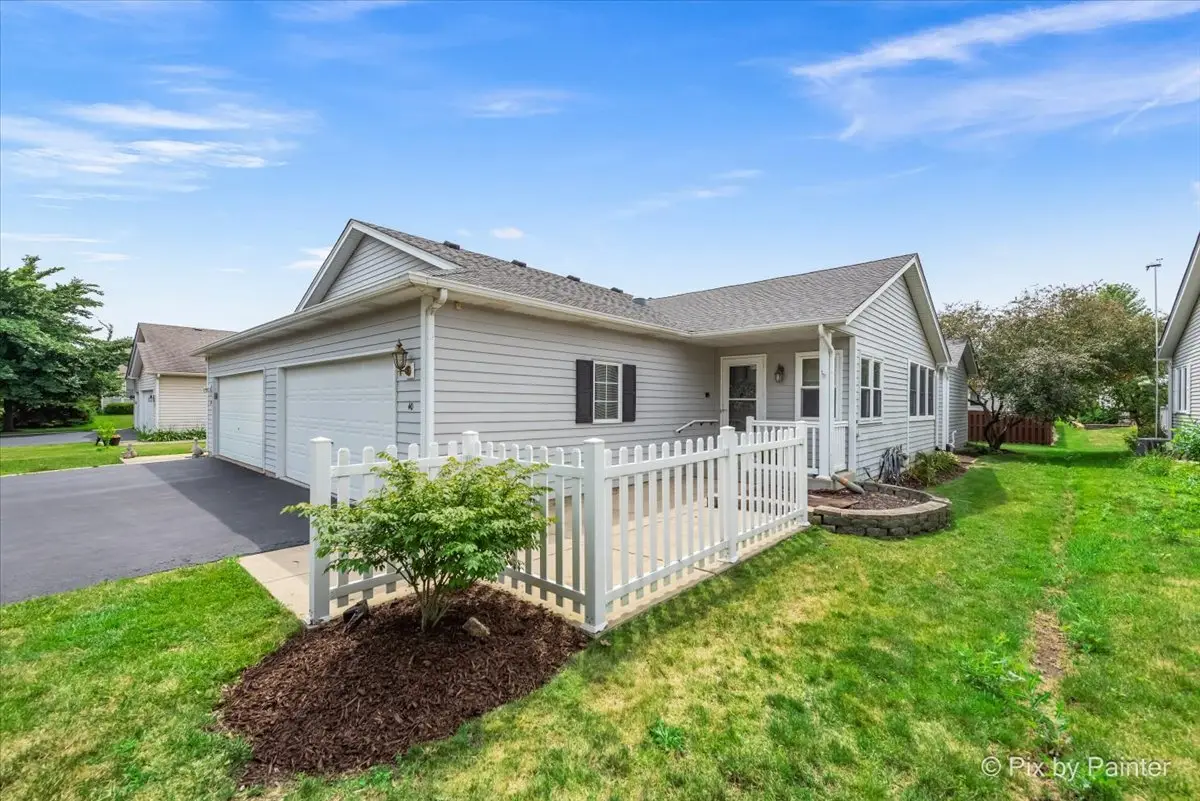
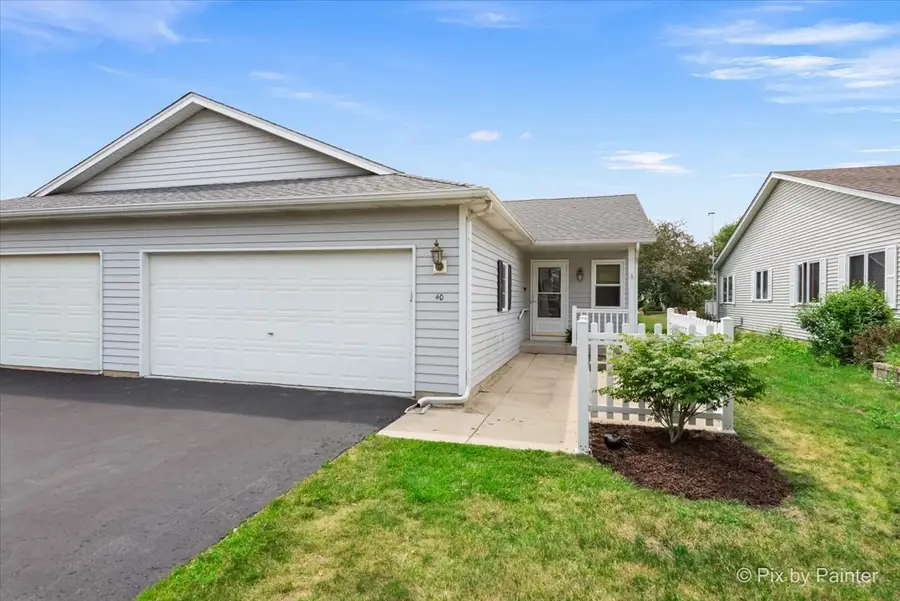
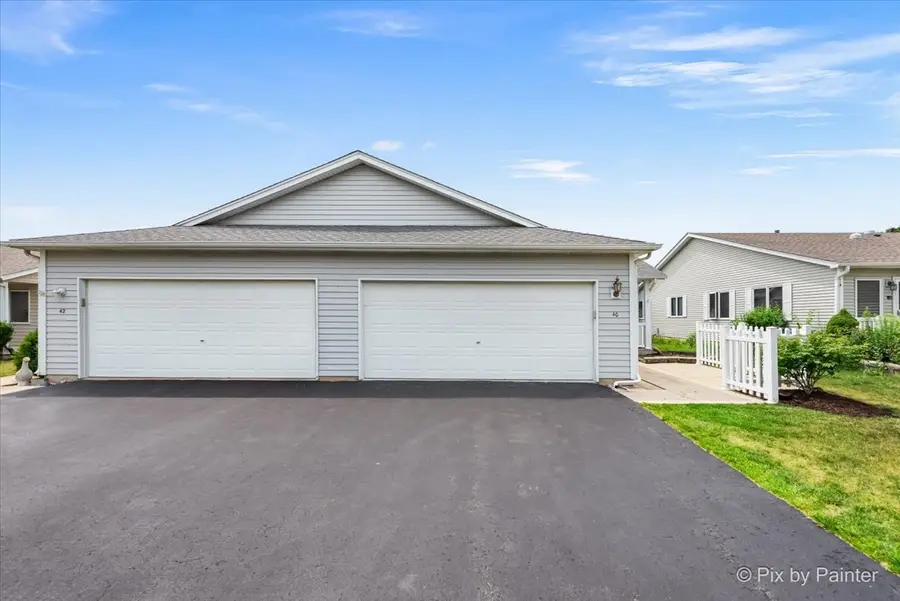
40 S Juniper Drive,North Aurora, IL 60542
$325,000
- 2 Beds
- 3 Baths
- 1,288 sq. ft.
- Single family
- Pending
Listed by:jennifer bennett
Office:re/max all pro - st charles
MLS#:12414781
Source:MLSNI
Price summary
- Price:$325,000
- Price per sq. ft.:$252.33
- Monthly HOA dues:$8.33
About this home
Do not hesitate or you will miss out on this one...spacious 1/2 duplex in Silver Trail 55+ community in North Aurora. This home has been freshly painted throughout, even the attached 2-car garage! There is also brand new carpet in the family room and back 2 bedrooms. The kitchen has been beautifully updated and features SS appliances, a custom tile backsplash, under cabinet accent lighting, a pantry closet and newer flooring which extends down the hallway. Also the kitchen and adjacent laundry room each have a roof tube light that adds natural sun light throughout the day. There is a wonderful 3-season porch off of the kitchen, the perfect place for meals 6 months out of the year, or a great reading space! Back to the laundry room which you enter from the 2-car garage. It has two closets and upper and lower cabinets for additional storage. Down the hall are 2 spacious bedrooms, both featuring walk-in closets with custom organizers. The master bath features a step-in shower with a grab bar. Next, the basement which is finished with a large rec room, a small wet bar area with a sink & wine rack, a separate countertop for serving and a full bath. In addition, there is loads of unfinished storage space! This home has so much to offer, and is in one of the most highly sought-after communities in the Fox Valley. 5 minutes to I-88, great shopping and restaurants.
Contact an agent
Home facts
- Year built:1999
- Listing Id #:12414781
- Added:30 day(s) ago
- Updated:August 13, 2025 at 07:39 AM
Rooms and interior
- Bedrooms:2
- Total bathrooms:3
- Full bathrooms:3
- Living area:1,288 sq. ft.
Heating and cooling
- Cooling:Central Air
- Heating:Natural Gas
Structure and exterior
- Roof:Asphalt
- Year built:1999
- Building area:1,288 sq. ft.
Utilities
- Water:Public
- Sewer:Public Sewer
Finances and disclosures
- Price:$325,000
- Price per sq. ft.:$252.33
- Tax amount:$2,239 (2024)
New listings near 40 S Juniper Drive
- New
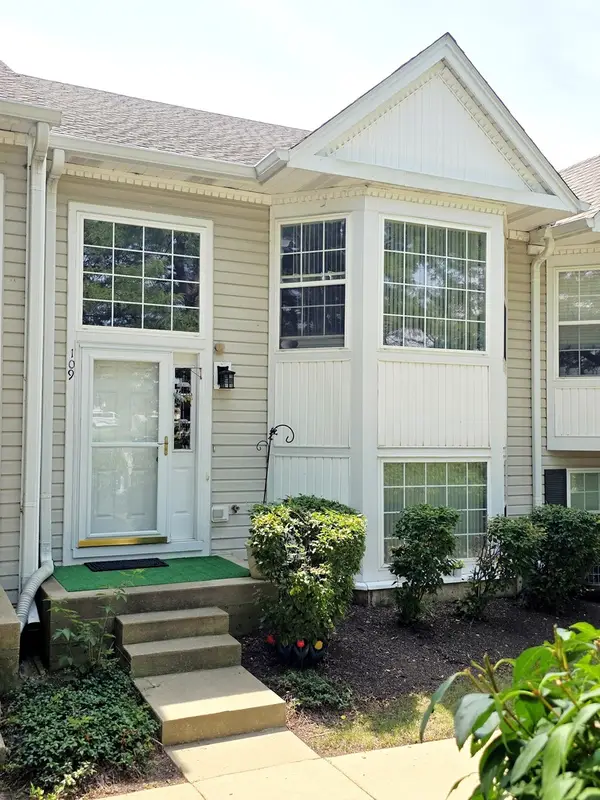 $299,999Active3 beds 2 baths1,302 sq. ft.
$299,999Active3 beds 2 baths1,302 sq. ft.109 E Victoria Circle, North Aurora, IL 60542
MLS# 12443303Listed by: NORTHLAKE REALTORS - New
 $415,000Active4 beds 3 baths2,051 sq. ft.
$415,000Active4 beds 3 baths2,051 sq. ft.367 Wildwood Drive, North Aurora, IL 60542
MLS# 12444798Listed by: CIRCLE ONE REALTY - New
 $290,000Active3 beds 1 baths1,148 sq. ft.
$290,000Active3 beds 1 baths1,148 sq. ft.21 S Adams Street, North Aurora, IL 60542
MLS# 12440177Listed by: KELLER WILLIAMS INSPIRE - GENEVA 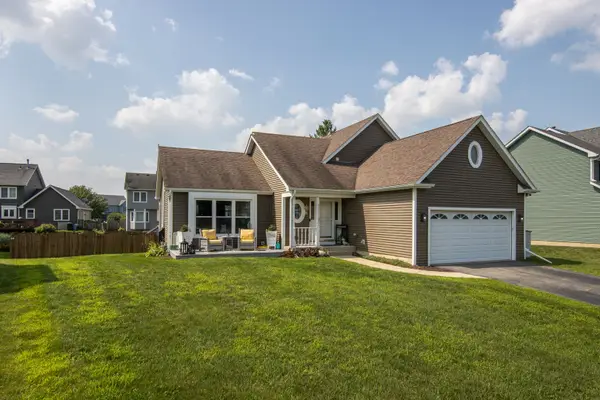 $430,000Pending4 beds 3 baths1,942 sq. ft.
$430,000Pending4 beds 3 baths1,942 sq. ft.606 Holly Court, North Aurora, IL 60542
MLS# 12425573Listed by: HOMESMART CONNECT LLC- New
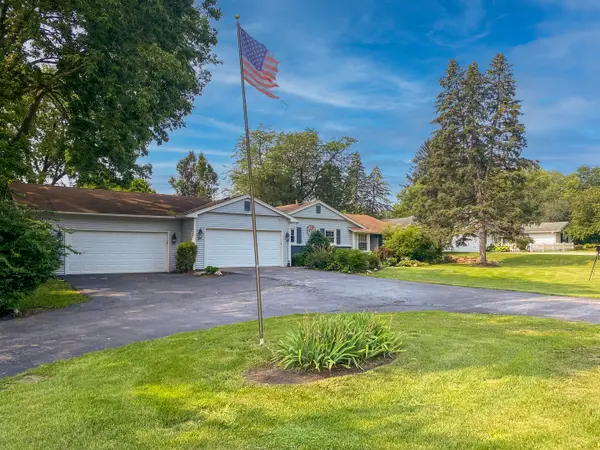 $400,000Active3 beds 2 baths1,732 sq. ft.
$400,000Active3 beds 2 baths1,732 sq. ft.302 Mooseheart Road, North Aurora, IL 60542
MLS# 12437065Listed by: WEICHERT, REALTORS - ALL PRO - New
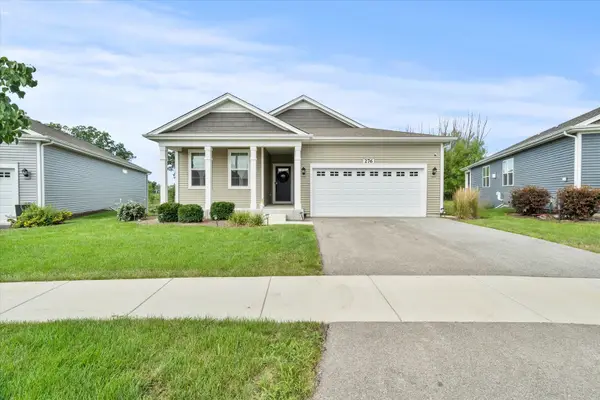 $519,999Active3 beds 2 baths1,744 sq. ft.
$519,999Active3 beds 2 baths1,744 sq. ft.276 Durham Street, North Aurora, IL 60542
MLS# 12432669Listed by: LUNA REALTY GROUP  $319,900Pending2 beds 2 baths1,193 sq. ft.
$319,900Pending2 beds 2 baths1,193 sq. ft.238 Sussex Lane, North Aurora, IL 60542
MLS# 12439302Listed by: RE/MAX SUBURBAN- New
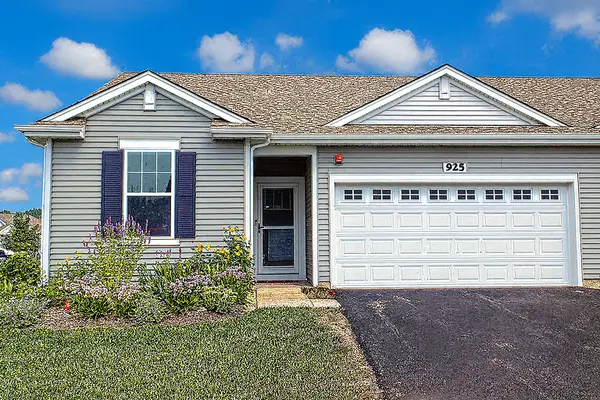 $360,000Active2 beds 2 baths1,310 sq. ft.
$360,000Active2 beds 2 baths1,310 sq. ft.925 Darwin Street, North Aurora, IL 60542
MLS# 12437502Listed by: BERKSHIRE HATHAWAY HOMESERVICES STARCK REAL ESTATE - Open Sat, 1 to 3pm
 $630,000Active6 beds 5 baths3,838 sq. ft.
$630,000Active6 beds 5 baths3,838 sq. ft.725 Kelley Drive, North Aurora, IL 60542
MLS# 12424624Listed by: RE/MAX PROFESSIONALS SELECT  Listed by ERA$225,000Pending3 beds 1 baths816 sq. ft.
Listed by ERA$225,000Pending3 beds 1 baths816 sq. ft.3 N Adams Street, North Aurora, IL 60542
MLS# 12432475Listed by: RESULTS REALTY ERA POWERED

