616 Pinehurst Drive, North Aurora, IL 60542
Local realty services provided by:Results Realty ERA Powered
616 Pinehurst Drive,North Aurora, IL 60542
$420,000
- 4 Beds
- 3 Baths
- 1,928 sq. ft.
- Single family
- Active
Listed by:veronica rodriguez
Office:redfin corporation
MLS#:12497267
Source:MLSNI
Price summary
- Price:$420,000
- Price per sq. ft.:$217.84
About this home
Spacious and move-in-ready 2-story home with full basement and an incredible backyard! Enjoy autumn nights on the spacious deck, curl up to a cup of hot chocolate around the oversized firepit, or enjoy stargazing in the adorable treehouse; all of which are surrounded by easy-to-maintain perennial landscaping & beautiful trees! As you enter this home take note of the "like-new" feel. Enjoy the recently painted walls, upgraded wood-look flooring, recently updated staircase, & a traditional floorplan ideal for everyday living. Just off of the oversized formal foyer is the perfect room for your formal dining, office, or playroom. The family/living rooms are perfect for entertaining and flow directly into each other. The charming family room offers a cozy brick fireplace perfect for holiday gatherings. Host events with ease in the the open concept kitchen which offers updated stainless steel appliances, a 5-burner stove, ample cabinet space, hardwood cabinetry, & peaceful views to the ultra-private backyard. Retreat to the upper level boasting a convenient 2nd floor laundry room, large primary suite, 2 guest bedrooms, and a private guest bathroom. The primary suite occupies the entirety of the 2nd floor's west wing and offers stunning tray ceilings, a private en-suite with airy vaulted ceilings and a bonus skylight. Enjoy 2 oversized closets, a private soaking tub, spacious vanity, & cleverly placed pocket doors which add wonderful charm. Need more space? Just bring your decorating ideas to finished basement boasting a 4TH BEDROOM, rec room/media room, & an enormous storage room. Near shopping, restaurants, parks/trail, private schools, and entertainment. Easy commute to 88. Well maintained, low taxes, and move-in-ready. This is the one you've been waiting for!
Contact an agent
Home facts
- Year built:1993
- Listing ID #:12497267
- Added:61 day(s) ago
- Updated:October 29, 2025 at 11:44 AM
Rooms and interior
- Bedrooms:4
- Total bathrooms:3
- Full bathrooms:2
- Half bathrooms:1
- Living area:1,928 sq. ft.
Heating and cooling
- Cooling:Central Air
- Heating:Forced Air, Natural Gas
Structure and exterior
- Year built:1993
- Building area:1,928 sq. ft.
- Lot area:0.19 Acres
Schools
- High school:West Aurora High School
- Middle school:Herget Middle School
- Elementary school:Schneider Elementary School
Utilities
- Water:Public
- Sewer:Public Sewer
Finances and disclosures
- Price:$420,000
- Price per sq. ft.:$217.84
- Tax amount:$6,321 (2024)
New listings near 616 Pinehurst Drive
- New
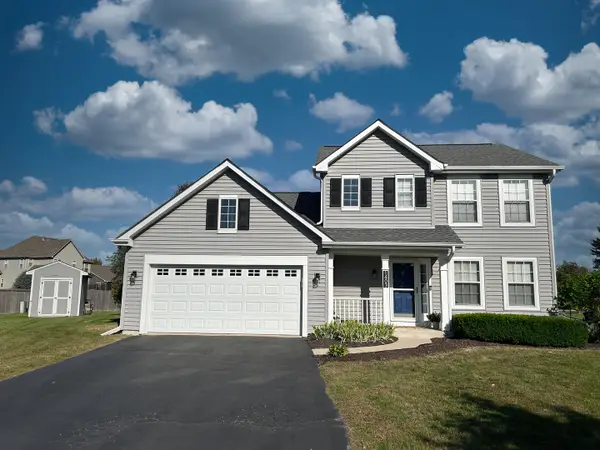 $379,900Active3 beds 3 baths1,664 sq. ft.
$379,900Active3 beds 3 baths1,664 sq. ft.1403 Prairie Court, North Aurora, IL 60542
MLS# 12480044Listed by: SAGEPOINT REALTY - New
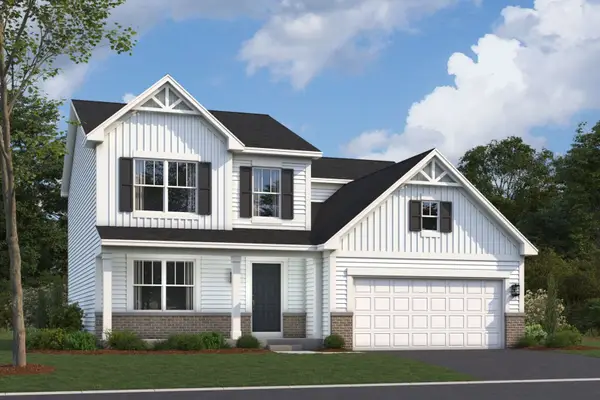 $533,455Active4 beds 3 baths2,157 sq. ft.
$533,455Active4 beds 3 baths2,157 sq. ft.1671 Patterson Avenue, North Aurora, IL 60542
MLS# 12504711Listed by: LITTLE REALTY - New
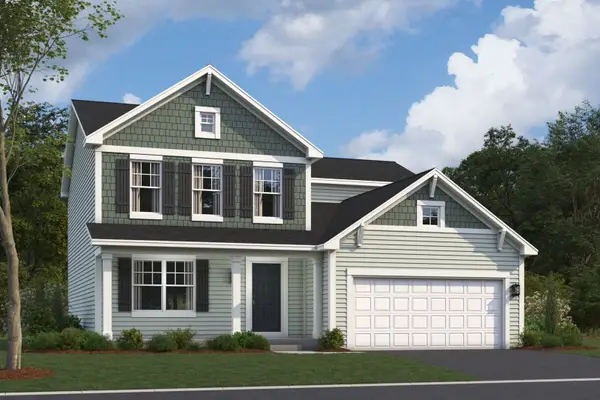 $523,480Active4 beds 3 baths2,423 sq. ft.
$523,480Active4 beds 3 baths2,423 sq. ft.1615 Patterson Avenue, North Aurora, IL 60542
MLS# 12504730Listed by: LITTLE REALTY 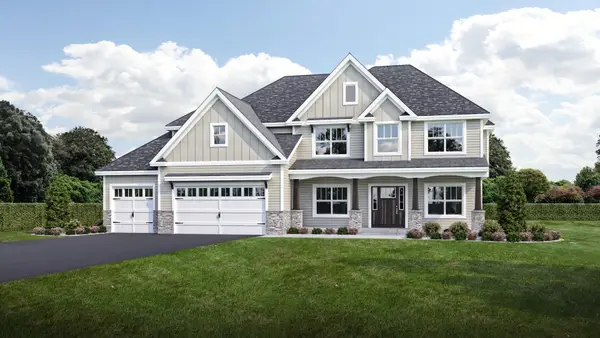 $846,975Pending4 beds 3 baths3,600 sq. ft.
$846,975Pending4 beds 3 baths3,600 sq. ft.556 Quail Street, North Aurora, IL 60542
MLS# 12504562Listed by: JOHN GREENE, REALTOR- New
 $685,000Active6 beds 4 baths4,500 sq. ft.
$685,000Active6 beds 4 baths4,500 sq. ft.2772 Berman Road, North Aurora, IL 60542
MLS# 12504525Listed by: EXP REALTY - New
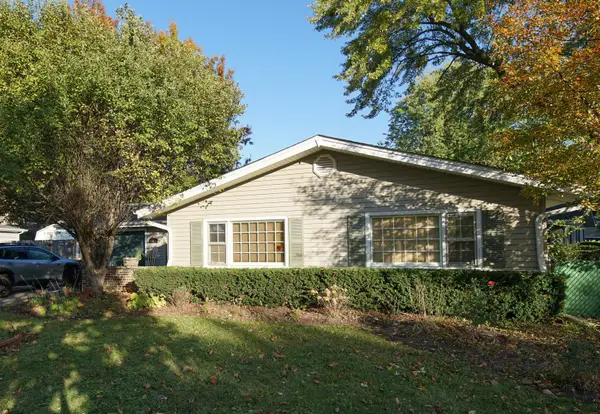 $220,000Active3 beds 1 baths1,311 sq. ft.
$220,000Active3 beds 1 baths1,311 sq. ft.1 N Sycamore Lane, North Aurora, IL 60542
MLS# 12504207Listed by: BESPOKE REALTY GROUP, LLC - New
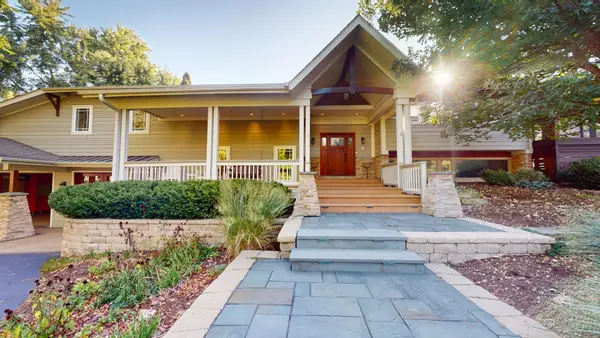 $750,000Active5 beds 4 baths4,969 sq. ft.
$750,000Active5 beds 4 baths4,969 sq. ft.3S791 Terrace Drive, North Aurora, IL 60542
MLS# 12502457Listed by: REALTY ONE GROUP INC. 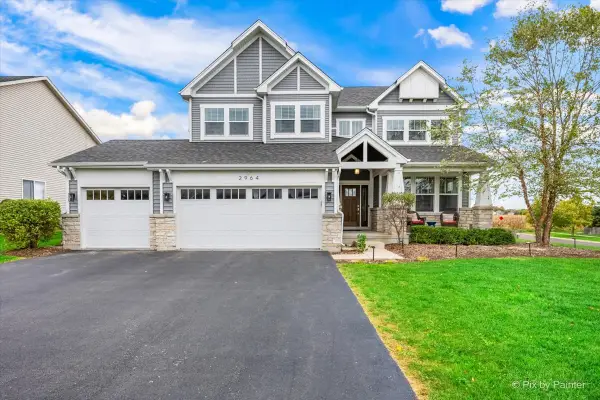 $695,000Pending6 beds 4 baths3,581 sq. ft.
$695,000Pending6 beds 4 baths3,581 sq. ft.2964 Carlisle Lane, North Aurora, IL 60542
MLS# 12497784Listed by: KELLER WILLIAMS INSPIRE - GENEVA- New
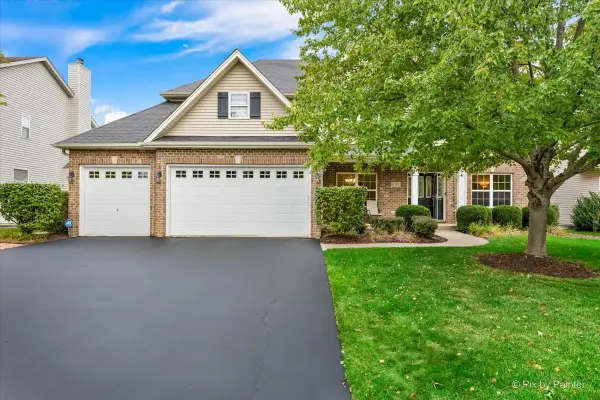 $625,000Active4 beds 3 baths3,066 sq. ft.
$625,000Active4 beds 3 baths3,066 sq. ft.631 Bennett Drive, North Aurora, IL 60542
MLS# 12502739Listed by: RE/MAX ALL PRO - ST CHARLES - Open Sat, 11am to 1:30pmNew
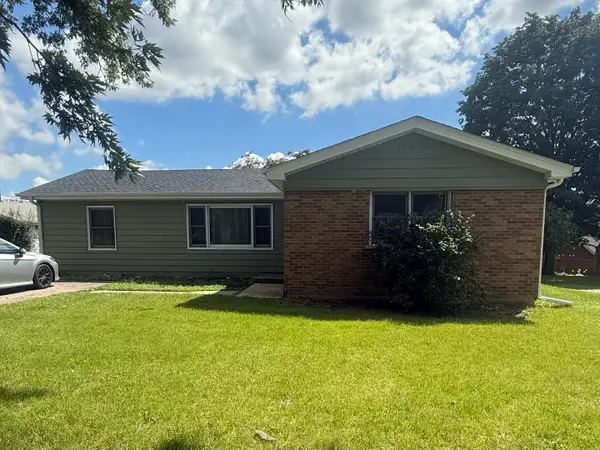 $296,900Active4 beds 2 baths1,814 sq. ft.
$296,900Active4 beds 2 baths1,814 sq. ft.355 Hilltop Drive, North Aurora, IL 60542
MLS# 12502980Listed by: ALLIANCE ASSOCIATES REALTORS, INC.
