927 Darwin Street, North Aurora, IL 60542
Local realty services provided by:Results Realty ERA Powered


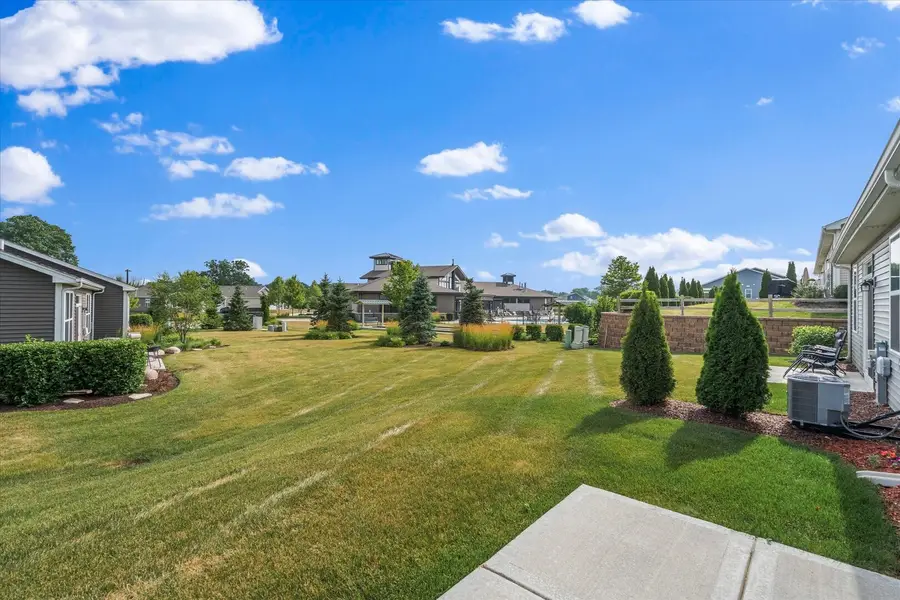
927 Darwin Street,North Aurora, IL 60542
$319,000
- 2 Beds
- 2 Baths
- 1,193 sq. ft.
- Townhouse
- Pending
Listed by:linda hoss
Office:keller williams innovate - aurora
MLS#:12415081
Source:MLSNI
Price summary
- Price:$319,000
- Price per sq. ft.:$267.39
- Monthly HOA dues:$328
About this home
Lovely townhome - terrific lifestyle! Welcome to your beautiful ranch home in spectacular Lincoln Valley where you will enjoy maintenance free living and your ideal lifestyle! Just step out your backdoor and enjoy the swimming pool, pickleball court, bocce ball courts, dog park, nature/walking trails, picturesque open space and pond. So close to stunning clubhouse with sharp furnishings, beautiful fireplace, gorgeous bar, workout facility, party room. Community activities include monthly lunches, bookclubs and more. Inside your home, enjoy a wide open floor plan with luxury vinyl flooring flowing throughout. Amazing kitchen includes designer cabinetry and quartz countertops with an overhang for extra seating. Stainless steel appliances. Kitchen opens to the dining room and family room with pretty views and natural light flowing in. The main bedroom ensuite features a private bath with a large walk-in shower with a seat, raised vanity with dual sinks, roomy walk-in closet and linen closet. 2nd bedroom - or den with a pull out bed for the occasional guest is next to second full bathroom. Separate laundry room. Smart features include doorbell, thermostat. Ideal location with backyard patio overlooking open space, bocce ball and swimming pool. Lawn care and snow removal included. Convenient to shopping, dining, biking along Fox River, I88 access. Feel right at home at 927 Darwin Street!
Contact an agent
Home facts
- Year built:2022
- Listing Id #:12415081
- Added:34 day(s) ago
- Updated:August 13, 2025 at 07:45 AM
Rooms and interior
- Bedrooms:2
- Total bathrooms:2
- Full bathrooms:2
- Living area:1,193 sq. ft.
Heating and cooling
- Cooling:Central Air
- Heating:Forced Air, Natural Gas
Structure and exterior
- Roof:Asphalt
- Year built:2022
- Building area:1,193 sq. ft.
Utilities
- Water:Public
- Sewer:Public Sewer
Finances and disclosures
- Price:$319,000
- Price per sq. ft.:$267.39
- Tax amount:$5,528 (2024)
New listings near 927 Darwin Street
- New
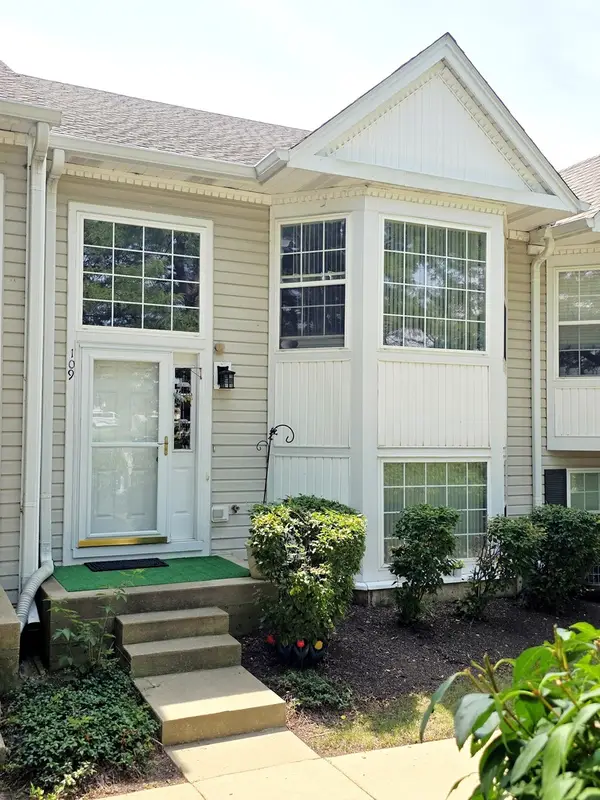 $299,999Active3 beds 2 baths1,302 sq. ft.
$299,999Active3 beds 2 baths1,302 sq. ft.109 E Victoria Circle, North Aurora, IL 60542
MLS# 12443303Listed by: NORTHLAKE REALTORS - New
 $415,000Active4 beds 3 baths2,051 sq. ft.
$415,000Active4 beds 3 baths2,051 sq. ft.367 Wildwood Drive, North Aurora, IL 60542
MLS# 12444798Listed by: CIRCLE ONE REALTY - New
 $290,000Active3 beds 1 baths1,148 sq. ft.
$290,000Active3 beds 1 baths1,148 sq. ft.21 S Adams Street, North Aurora, IL 60542
MLS# 12440177Listed by: KELLER WILLIAMS INSPIRE - GENEVA 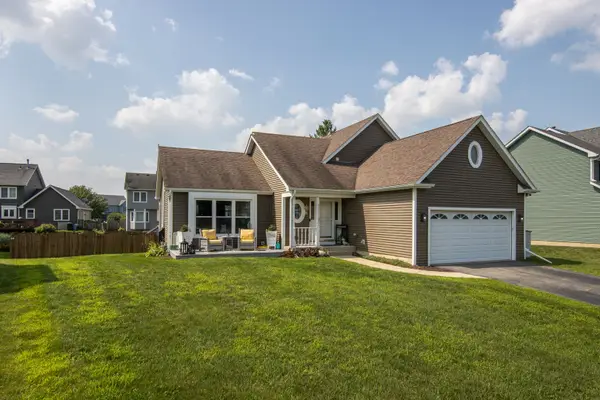 $430,000Pending4 beds 3 baths1,942 sq. ft.
$430,000Pending4 beds 3 baths1,942 sq. ft.606 Holly Court, North Aurora, IL 60542
MLS# 12425573Listed by: HOMESMART CONNECT LLC- New
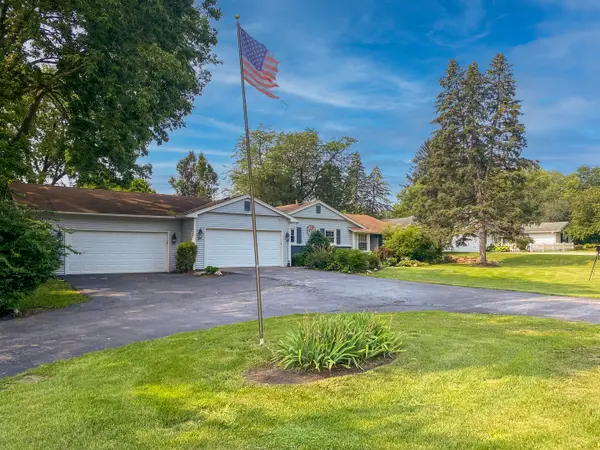 $400,000Active3 beds 2 baths1,732 sq. ft.
$400,000Active3 beds 2 baths1,732 sq. ft.302 Mooseheart Road, North Aurora, IL 60542
MLS# 12437065Listed by: WEICHERT, REALTORS - ALL PRO - New
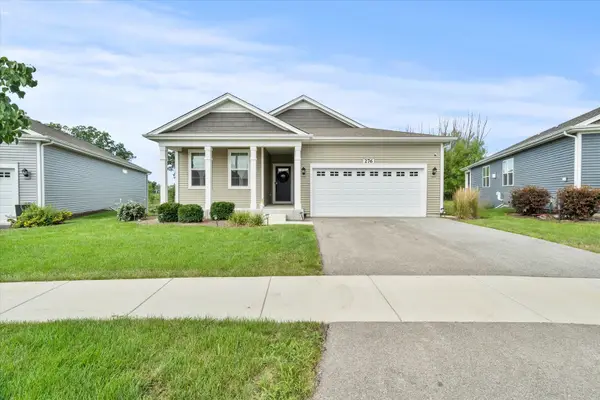 $519,999Active3 beds 2 baths1,744 sq. ft.
$519,999Active3 beds 2 baths1,744 sq. ft.276 Durham Street, North Aurora, IL 60542
MLS# 12432669Listed by: LUNA REALTY GROUP  $319,900Pending2 beds 2 baths1,193 sq. ft.
$319,900Pending2 beds 2 baths1,193 sq. ft.238 Sussex Lane, North Aurora, IL 60542
MLS# 12439302Listed by: RE/MAX SUBURBAN- New
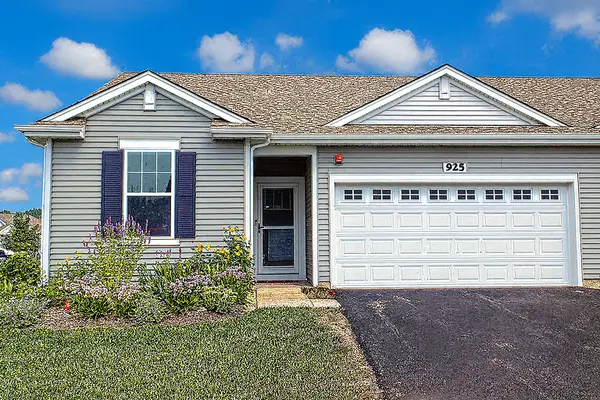 $360,000Active2 beds 2 baths1,310 sq. ft.
$360,000Active2 beds 2 baths1,310 sq. ft.925 Darwin Street, North Aurora, IL 60542
MLS# 12437502Listed by: BERKSHIRE HATHAWAY HOMESERVICES STARCK REAL ESTATE - Open Sat, 1 to 3pm
 $630,000Active6 beds 5 baths3,838 sq. ft.
$630,000Active6 beds 5 baths3,838 sq. ft.725 Kelley Drive, North Aurora, IL 60542
MLS# 12424624Listed by: RE/MAX PROFESSIONALS SELECT  Listed by ERA$225,000Pending3 beds 1 baths816 sq. ft.
Listed by ERA$225,000Pending3 beds 1 baths816 sq. ft.3 N Adams Street, North Aurora, IL 60542
MLS# 12432475Listed by: RESULTS REALTY ERA POWERED

