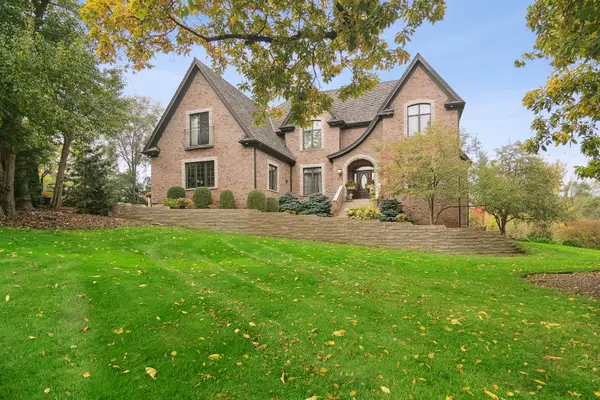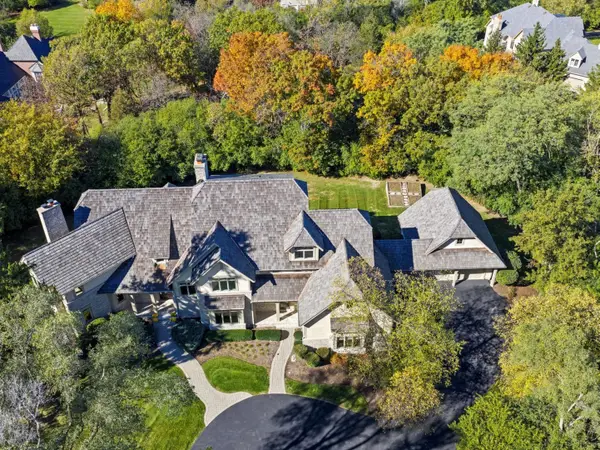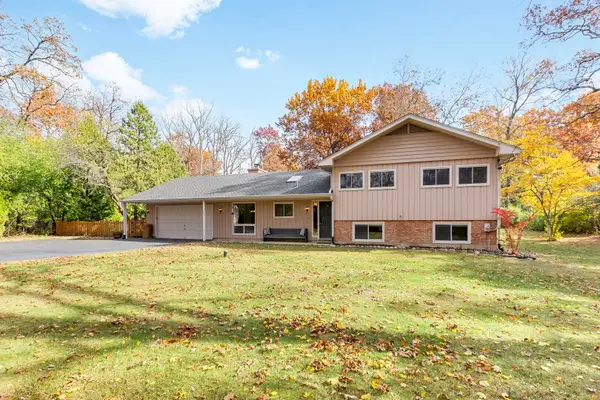12 Riderwood Road, North Barrington, IL 60010
Local realty services provided by:ERA Naper Realty
Upcoming open houses
- Sat, Nov 1501:00 pm - 02:30 pm
Listed by: hope korn
Office: compass
MLS#:12510471
Source:MLSNI
Price summary
- Price:$1,089,000
- Price per sq. ft.:$239.92
- Monthly HOA dues:$546.33
About this home
Welcome to this exquisite residence nestled in the prestigious enclave of "Wynstone." Set on a sprawling 1-acre corner lot, this architectural gem offers 4,539 square feet of refined living space. The home features 5 spacious bedrooms and 4 luxurious bathrooms, plus 2 guest bathrooms, providing both comfort and privacy. The residence boasts a sophisticated layout with two fireplaces, perfect for cozy evenings. The gourmet kitchen is a chef's delight, complete with granite countertops, double ovens, a brand new Thermador 48" French Door refrigerator, new Thermador downdraft venting for the cooktop, and a central vacuum. Entertain effortlessly with a wet bar and an elegant dining area, complemented by gleaming hardwood floors. The fully finished basement, accessible via a dual staircase, offers versatile living options and direct access to the oversized three-car garage. The new circular driveway leads into your three-car garage with brand new epoxy-coated flooring and ample storage. Enjoy additional parking options. Outdoor enthusiasts will appreciate the amenities: whether it's a match on the tennis court, a swim in the communal pool, or relaxing in the shared outdoor space. Positioned between the 16th and 17th golf holes, this home offers unparalleled lake access and sweeping views. Modern comforts include central air conditioning, a security system, and a comprehensive air purification system. Lake Zurich schools are sure to delight all family members. Experience an exclusive lifestyle within this gated community, where elegance meets functionality. Available for immediate occupancy.
Contact an agent
Home facts
- Year built:1994
- Listing ID #:12510471
- Added:42 day(s) ago
- Updated:November 15, 2025 at 12:06 PM
Rooms and interior
- Bedrooms:5
- Total bathrooms:6
- Full bathrooms:4
- Half bathrooms:2
- Living area:4,539 sq. ft.
Heating and cooling
- Cooling:Central Air, Zoned
- Heating:Forced Air, Individual Room Controls, Natural Gas, Sep Heating Systems - 2+, Zoned
Structure and exterior
- Roof:Shake
- Year built:1994
- Building area:4,539 sq. ft.
- Lot area:1.07 Acres
Schools
- High school:Lake Zurich High School
- Middle school:Lake Zurich Middle - N Campus
- Elementary school:Seth Paine Elementary School
Utilities
- Water:Shared Well
- Sewer:Public Sewer
Finances and disclosures
- Price:$1,089,000
- Price per sq. ft.:$239.92
- Tax amount:$17,969 (2024)
New listings near 12 Riderwood Road
- New
 $1,890,000Active6 beds 8 baths10,532 sq. ft.
$1,890,000Active6 beds 8 baths10,532 sq. ft.3 Hillburn Court, North Barrington, IL 60010
MLS# 12410191Listed by: JAMESON SOTHEBY'S INTERNATIONAL REALTY - New
 $1,395,000Active5 beds 6 baths6,577 sq. ft.
$1,395,000Active5 beds 6 baths6,577 sq. ft.165 Haverton Way, North Barrington, IL 60010
MLS# 12498974Listed by: @PROPERTIES CHRISTIE'S INTERNATIONAL REAL ESTATE - New
 $2,050,000Active7 beds 7 baths8,995 sq. ft.
$2,050,000Active7 beds 7 baths8,995 sq. ft.79 S Wynstone Drive, North Barrington, IL 60010
MLS# 12501443Listed by: JAMESON SOTHEBY'S INTERNATIONAL REALTY - New
 $575,000Active4 beds 3 baths2,938 sq. ft.
$575,000Active4 beds 3 baths2,938 sq. ft.185 Kimberly Road, North Barrington, IL 60010
MLS# 12512794Listed by: COLDWELL BANKER REALTY - New
 $925,000Active3 beds 3 baths2,502 sq. ft.
$925,000Active3 beds 3 baths2,502 sq. ft.226 Biltmore Drive, North Barrington, IL 60010
MLS# 12509213Listed by: COLDWELL BANKER REALTY  $1,295,000Pending5 beds 5 baths6,063 sq. ft.
$1,295,000Pending5 beds 5 baths6,063 sq. ft.660 Masland Court, North Barrington, IL 60010
MLS# 12487143Listed by: KELLER WILLIAMS SUCCESS REALTY $995,000Pending5 beds 5 baths4,268 sq. ft.
$995,000Pending5 beds 5 baths4,268 sq. ft.124 Ravine Lane, North Barrington, IL 60010
MLS# 12467486Listed by: KELLER WILLIAMS ONECHICAGO $720,000Pending4 beds 4 baths4,816 sq. ft.
$720,000Pending4 beds 4 baths4,816 sq. ft.111 Stone Marsh Lane, Barrington, IL 60010
MLS# 12465987Listed by: BERKSHIRE HATHAWAY HOMESERVICES STARCK REAL ESTATE $1,450,000Active4 beds 7 baths7,325 sq. ft.
$1,450,000Active4 beds 7 baths7,325 sq. ft.47 S Wynstone Drive, North Barrington, IL 60010
MLS# 12443471Listed by: @PROPERTIES CHRISTIE'S INTERNATIONAL REAL ESTATE
