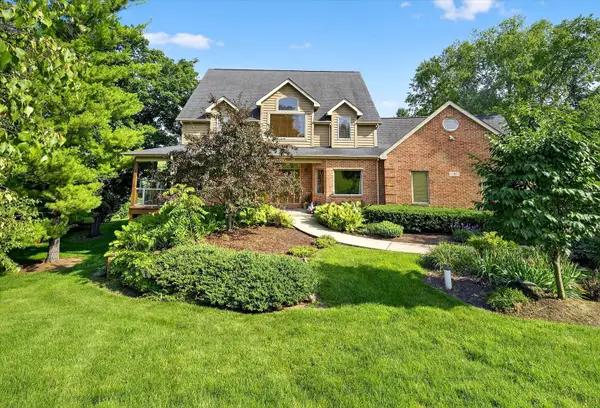24 Hickory Road, Oakwood Hills, IL 60013
Local realty services provided by:ERA Naper Realty



24 Hickory Road,Oakwood Hills, IL 60013
$425,000
- 3 Beds
- 4 Baths
- 1,942 sq. ft.
- Single family
- Active
Listed by:brenna noble
Office:keller williams inspire
MLS#:12410759
Source:MLSNI
Price summary
- Price:$425,000
- Price per sq. ft.:$218.85
About this home
Welcome to this beautifully maintained home, nestled in the highly sought-after village of Oakwood Hills. With its charming curb appeal, lush landscaping, and rare double lot, this property immediately feels like home. At the heart of the home is a warm, inviting kitchen-ideal for everyday living or hosting holidays and gatherings. You'll love the hardwood floors, generous cabinet and counter space, room for a full-size dining table, and the easy flow into the spacious living room. The living room is filled with natural light and features a cozy brick fireplace with gas logs, plus access to both a large deck and a serene screened-in porch-perfect for relaxing with your favorite cup of coffee or unwinding after a long day. Upstairs, the convenience of second-floor laundry is a welcome surprise. The master bedroom offers vaulted ceilings, a large walk-in closet, and an en-suite bath complete with a spacious linen closet. Two additional bedrooms are comfortably sized and offer ample closet space. The finished walkout basement adds versatility with French doors leading to a brick patio, a full bathroom with a sauna, and plenty of storage-ideal for a rec room, guest suite, office or home gym. This home truly feels like a private retreat. The expansive outdoor spaces, including the screened porch and multiple decks, create a peaceful oasis where you can unwind and enjoy the quiet beauty of the surroundings. Only minutes from the Metra stop in Cary and Prairie Grove District 46 schools. This home is within the District 155 boundaries for Prairie Ridge High School. A stone's throw from conservation areas, golf, and the private beach on Silver Lake, this home offers the perfect balance of tranquility and convenience. Move-in ready and waiting for you to make it your own!
Contact an agent
Home facts
- Year built:1984
- Listing Id #:12410759
- Added:28 day(s) ago
- Updated:August 01, 2025 at 04:48 AM
Rooms and interior
- Bedrooms:3
- Total bathrooms:4
- Full bathrooms:3
- Half bathrooms:1
- Living area:1,942 sq. ft.
Heating and cooling
- Cooling:Central Air
- Heating:Forced Air, Natural Gas
Structure and exterior
- Roof:Asphalt
- Year built:1984
- Building area:1,942 sq. ft.
- Lot area:0.33 Acres
Schools
- High school:Prairie Ridge High School
- Middle school:Prairie Grove Junior High School
- Elementary school:Prairie Grove Elementary School
Finances and disclosures
- Price:$425,000
- Price per sq. ft.:$218.85
- Tax amount:$9,080 (2024)
New listings near 24 Hickory Road
- Open Sat, 12 to 2pmNew
 $650,000Active4 beds 3 baths3,494 sq. ft.
$650,000Active4 beds 3 baths3,494 sq. ft.1 Calais Court, Oakwood Hills, IL 60013
MLS# 12432228Listed by: KELLER WILLIAMS SUCCESS REALTY - New
 $17,000Active0.19 Acres
$17,000Active0.19 Acres5511 Greenview Road, Oakwood Hills, IL 60013
MLS# 12430748Listed by: BERKSHIRE HATHAWAY HOMESERVICES STARCK REAL ESTATE - New
 $314,900Active3 beds 2 baths1,664 sq. ft.
$314,900Active3 beds 2 baths1,664 sq. ft.5505 Oak Park Road, Cary, IL 60013
MLS# 12431928Listed by: RE/MAX PLAZA - New
 $775,000Active5 beds 4 baths4,824 sq. ft.
$775,000Active5 beds 4 baths4,824 sq. ft.4 Bernay Court, Cary, IL 60013
MLS# 12347841Listed by: EXP REALTY  $349,900Pending3 beds 2 baths886 sq. ft.
$349,900Pending3 beds 2 baths886 sq. ft.14 Lakewood Drive, Oakwood Hills, IL 60013
MLS# 12386787Listed by: ARHOME REALTY- New
 $125,000Active1.11 Acres
$125,000Active1.11 Acres0 Three Oaks Drive, Cary, IL 60013
MLS# 12417647Listed by: KELLER WILLIAMS SUCCESS REALTY  $319,900Pending3 beds 2 baths1,170 sq. ft.
$319,900Pending3 beds 2 baths1,170 sq. ft.109 Woody Way, Oakwood Hills, IL 60013
MLS# 12400423Listed by: TANIS GROUP REALTY $210,000Pending1 beds 1 baths700 sq. ft.
$210,000Pending1 beds 1 baths700 sq. ft.121 Woody Way, Oakwood Hills, IL 60013
MLS# 12300171Listed by: @PROPERTIES CHRISTIE'S INTERNATIONAL REAL ESTATE $175,000Active1 Acres
$175,000Active1 AcresLot 7 Hickory Nut Grove Road, Cary, IL 60013
MLS# 12323817Listed by: BAIRD & WARNER
