10607 Paige Circle, Orland Park, IL 60462
Local realty services provided by:ERA Naper Realty
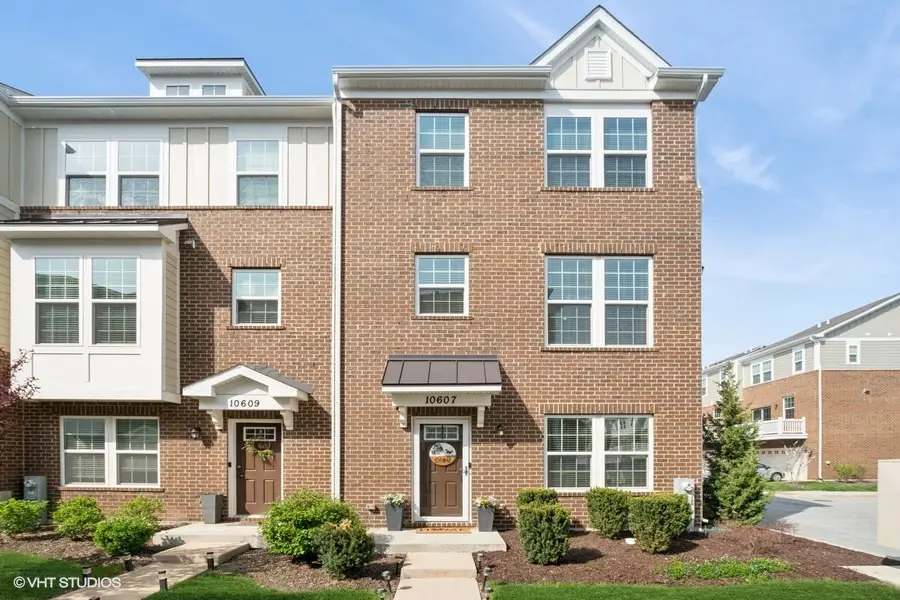
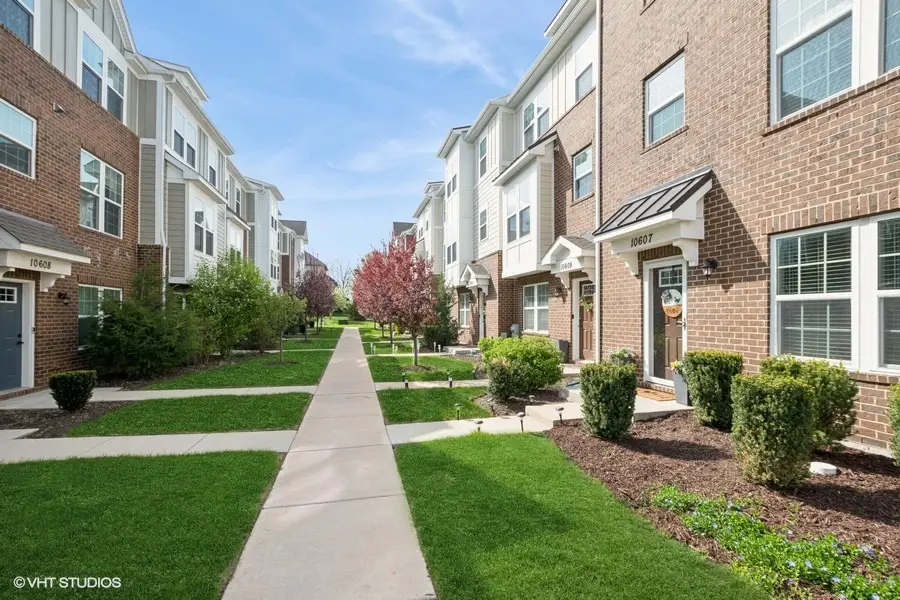
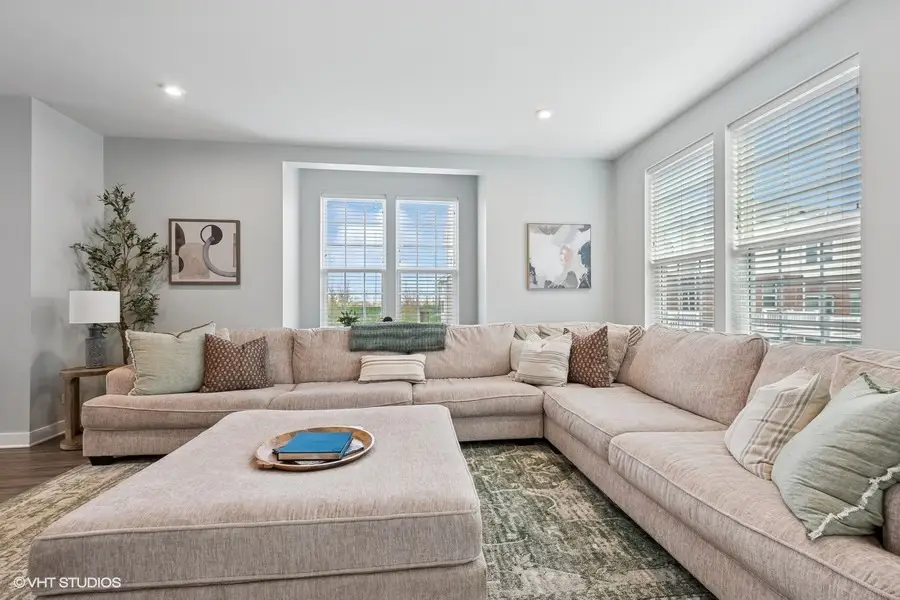
10607 Paige Circle,Orland Park, IL 60462
$349,900
- 3 Beds
- 3 Baths
- 1,729 sq. ft.
- Townhouse
- Pending
Listed by:danielle moy
Office:@properties christie's international real estate
MLS#:12392008
Source:MLSNI
Price summary
- Price:$349,900
- Price per sq. ft.:$202.37
- Monthly HOA dues:$189
About this home
Welcome to this remarkably stunning and rarely available end unit townhome in sought after Colette Highlands. Built in 2021, this home features many recent upgrades and high-quality finishes. As you enter the home, you are greeted by a bright and inviting living space that showcases the craftsman upgraded package, including stylish interior doors, elegant trim, and contemporary fixtures throughout. The entire interior has been tastefully painted and decorated. The main floor family room is perfect for relaxing or entertaining, providing an open and sunlit atmosphere. Ascend to the second floor where you'll be captivated by the 9-foot ceilings. The higher-end railing banister adds a touch of sophistication. The living room features recessed can lighting and a charming bump-out, offering additional space for seating or decor. The eat-in kitchen is a chef's dream, boasting upgraded shaker cabinets with soft-close drawers, sleek quartz countertops, and an oversized island perfect for meals and gatherings. The upgraded tile backsplash with stainless steel appliances from 2021 along with the new dishwasher in 2024, completes this stylish kitchen. Enjoy the convenient sliding door access to the recently sealed deck, perfect for outdoor dining and entertaining. A remodeled half bath was completed in 2024, adding to the convenience of this floor. The primary bedroom is a true retreat, featuring new blinds, ceiling fan, and a custom accent wall installed in 2024, a tray ceiling, and a spacious walk-in closet. The luxurious primary bathroom is a highlight, showcasing upgraded subway tile shower, a double shower head, ceramic tile flooring, and an upgraded double vanity. This floor also includes two additional nicely sized bedrooms, providing ample space for family members or guests. A well-placed 2nd floor laundry area adds to the convenience of daily living, while a full hall bathroom features a relaxing soaker tub with an upgraded tile wall and vanity. Situated just steps away from the train station, farmers market, outdoor concerts, Centennial Pool, and an extensive network of bike paths and walking trails, this townhome offers the perfect balance of tranquility and accessibility. Don't miss out on this incredible opportunity to own a turnkey home that is as modern as it is inviting. Schedule your private showing today!
Contact an agent
Home facts
- Year built:2021
- Listing Id #:12392008
- Added:49 day(s) ago
- Updated:July 20, 2025 at 07:48 AM
Rooms and interior
- Bedrooms:3
- Total bathrooms:3
- Full bathrooms:2
- Half bathrooms:1
- Living area:1,729 sq. ft.
Heating and cooling
- Cooling:Central Air
- Heating:Forced Air, Natural Gas
Structure and exterior
- Roof:Asphalt
- Year built:2021
- Building area:1,729 sq. ft.
Schools
- High school:Carl Sandburg High School
Utilities
- Water:Lake Michigan, Public
- Sewer:Public Sewer
Finances and disclosures
- Price:$349,900
- Price per sq. ft.:$202.37
- Tax amount:$7,698 (2023)
New listings near 10607 Paige Circle
- New
 $139,000Active1 beds 1 baths
$139,000Active1 beds 1 baths9870 Cordoba Court #1B, Orland Park, IL 60462
MLS# 12435016Listed by: LANDMARK PROPERTY MANAGEMENT, INC. - Open Sun, 1 to 3pmNew
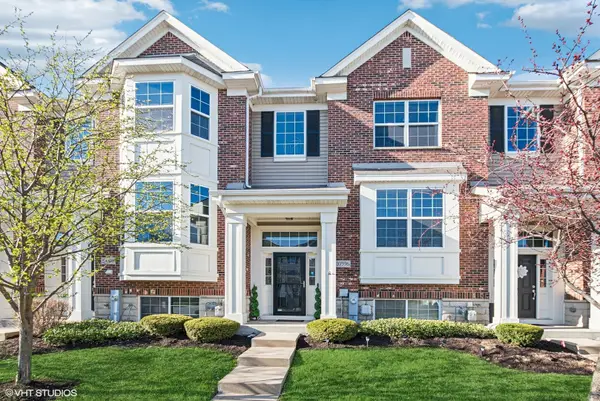 $399,000Active2 beds 3 baths1,783 sq. ft.
$399,000Active2 beds 3 baths1,783 sq. ft.10596 W 154th Place, Orland Park, IL 60462
MLS# 12434871Listed by: COLDWELL BANKER REALTY - New
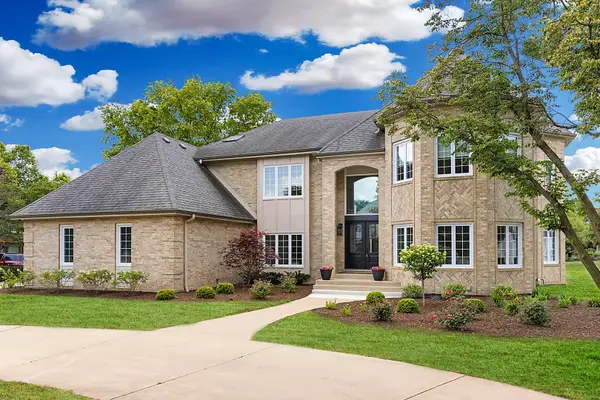 $1,365,000Active5 beds 6 baths4,090 sq. ft.
$1,365,000Active5 beds 6 baths4,090 sq. ft.87 Windmill Road, Orland Park, IL 60467
MLS# 12434546Listed by: @PROPERTIES CHRISTIE'S INTERNATIONAL REAL ESTATE - New
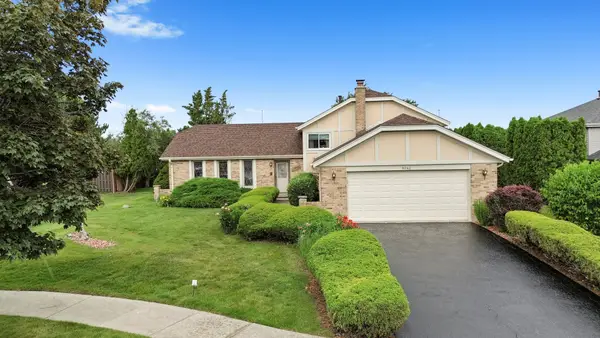 $380,000Active3 beds 2 baths2,000 sq. ft.
$380,000Active3 beds 2 baths2,000 sq. ft.9242 Pembrooke Lane, Orland Park, IL 60462
MLS# 12434103Listed by: REALTY OF AMERICA, LLC - New
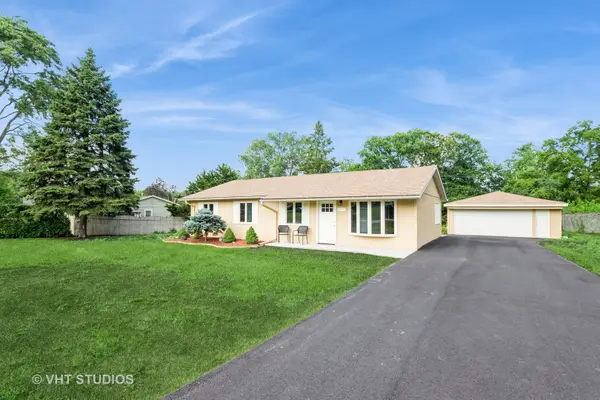 $369,900Active3 beds 2 baths1,242 sq. ft.
$369,900Active3 beds 2 baths1,242 sq. ft.16151 Laurel Drive, Orland Park, IL 60462
MLS# 12430374Listed by: @PROPERTIES CHRISTIE'S INTERNATIONAL REAL ESTATE - Open Sat, 1 to 3pmNew
 $435,000Active3 beds 3 baths2,200 sq. ft.
$435,000Active3 beds 3 baths2,200 sq. ft.14507 Golf Road, Orland Park, IL 60462
MLS# 12430210Listed by: COLDWELL BANKER REALTY - New
 $639,900Active5 beds 4 baths3,200 sq. ft.
$639,900Active5 beds 4 baths3,200 sq. ft.11725 Cooper Way, Orland Park, IL 60467
MLS# 12432546Listed by: EXP REALTY - New
 $480,000Active5 beds 3 baths1,864 sq. ft.
$480,000Active5 beds 3 baths1,864 sq. ft.8841 Briarwood Lane, Orland Park, IL 60462
MLS# 12431686Listed by: INFINITI PROPERTIES, INC. - Open Sat, 11am to 2pmNew
 $439,900Active4 beds 3 baths2,474 sq. ft.
$439,900Active4 beds 3 baths2,474 sq. ft.8554 Fir Street, Orland Park, IL 60462
MLS# 12432103Listed by: EXP REALTY - New
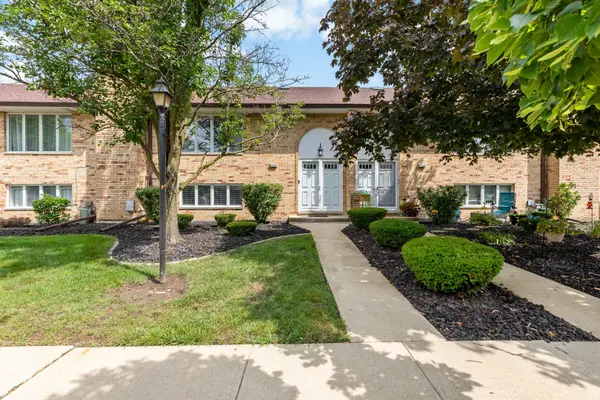 $314,900Active2 beds 3 baths1,800 sq. ft.
$314,900Active2 beds 3 baths1,800 sq. ft.7308 W 153rd Street, Orland Park, IL 60462
MLS# 12431609Listed by: HOMESMART REALTY GROUP
