10638 Melissa Drive #104, Orland Park, IL 60467
Local realty services provided by:ERA Naper Realty
10638 Melissa Drive #104,Orland Park, IL 60467
$285,000
- 2 Beds
- 3 Baths
- 1,920 sq. ft.
- Condominium
- Pending
Listed by: mike mccatty, andrew mccatty
Office: century 21 circle
MLS#:12483571
Source:MLSNI
Price summary
- Price:$285,000
- Price per sq. ft.:$148.44
- Monthly HOA dues:$207
About this home
Welcome to this beautiful 2-bedroom, 2.5-bath RAiSED RANCH home in the highly sought-after Eagle Ridge community. This former builders model features an open floor plan with a sun-filled living room, dining area, and an eat-in kitchen designed for everyday living and entertaining. The primary suite is a private retreat with its own bath and a generous walk-in closet with custom organizers. Lower level family room with a stunning stone gas fireplace and wet bar creates the perfect cozy space for relaxing or hosting friends. An oversized laundry room with extra storage adds practicality to this inviting home. Enjoy the outdoors with your own private balcony or retreat to the attached 2-car garage, complete with epoxy floors, floor drain, and hot/cold water hookups. This prime location makes life easy; you're just steps from a community park with walking paths, ball fields, and a playground. Daily conveniences like Walgreens, McDonald's, Starbucks, and Jewel are all within walking distance, and a short stroll takes you to the Grasslands for nature views. With shopping, dining, and transportation close by, this low-maintenance condo is ready for you to move right in and enjoy the best of Orland Park living. Priced "As Is" and anticipating multiple offers.
Contact an agent
Home facts
- Year built:1994
- Listing ID #:12483571
- Added:43 day(s) ago
- Updated:November 15, 2025 at 09:25 AM
Rooms and interior
- Bedrooms:2
- Total bathrooms:3
- Full bathrooms:2
- Half bathrooms:1
- Living area:1,920 sq. ft.
Heating and cooling
- Cooling:Central Air
- Heating:Forced Air, Natural Gas
Structure and exterior
- Roof:Asphalt
- Year built:1994
- Building area:1,920 sq. ft.
Schools
- High school:Carl Sandburg High School
- Middle school:Meadow Ridge School
- Elementary school:Center School
Utilities
- Water:Lake Michigan, Public
- Sewer:Public Sewer
Finances and disclosures
- Price:$285,000
- Price per sq. ft.:$148.44
- Tax amount:$4,396 (2023)
New listings near 10638 Melissa Drive #104
- New
 $425,000Active4 beds 2 baths2,125 sq. ft.
$425,000Active4 beds 2 baths2,125 sq. ft.13801 S Secretariat Lane, Orland Park, IL 60467
MLS# 12514618Listed by: REDFIN CORPORATION - New
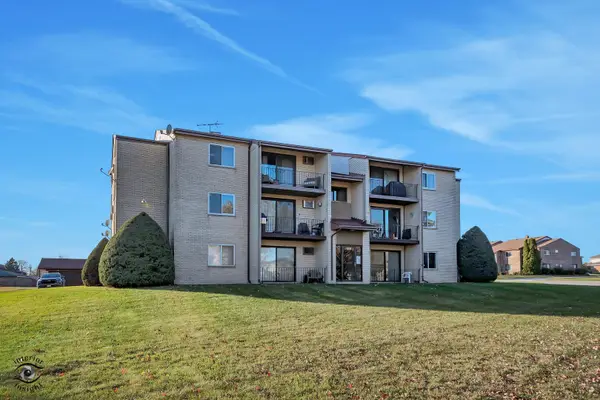 $194,900Active2 beds 2 baths
$194,900Active2 beds 2 baths9865 Cordoba Court #3A, Orland Park, IL 60462
MLS# 12516801Listed by: COLDWELL BANKER REALTY - Open Sat, 12 to 3pmNew
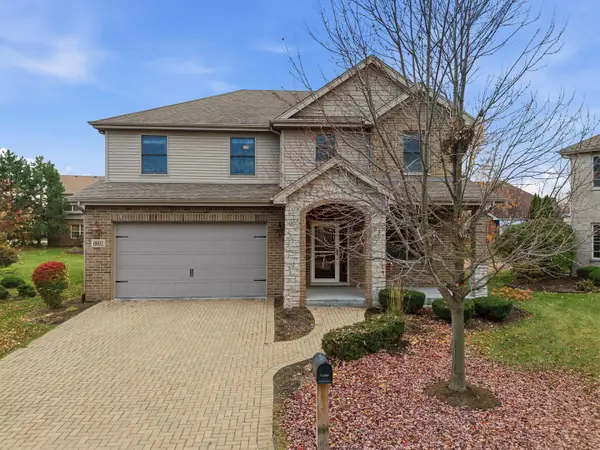 $630,000Active5 beds 4 baths3,000 sq. ft.
$630,000Active5 beds 4 baths3,000 sq. ft.18032 Erickson Court, Orland Park, IL 60467
MLS# 12517760Listed by: COLDWELL BANKER REALTY - New
 $325,000Active2 beds 3 baths1,185 sq. ft.
$325,000Active2 beds 3 baths1,185 sq. ft.11149 Saratoga Drive, Orland Park, IL 60467
MLS# 12517375Listed by: BAIRD & WARNER FOX VALLEY - GENEVA - Open Sat, 11am to 1pmNew
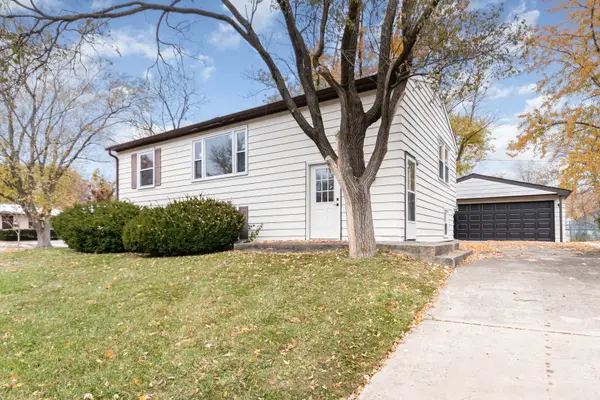 $330,000Active4 beds 2 baths1,500 sq. ft.
$330,000Active4 beds 2 baths1,500 sq. ft.9116 Fairway Drive, Orland Park, IL 60462
MLS# 12516278Listed by: REALTOPIA REAL ESTATE INC - New
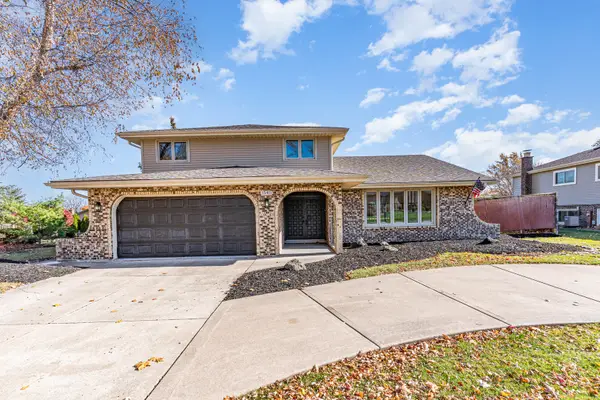 $399,900Active3 beds 4 baths
$399,900Active3 beds 4 baths15401 Orlan Brook Drive, Orland Park, IL 60462
MLS# 12516610Listed by: O'NEIL PROPERTY GROUP, LLC - Open Sun, 12 to 2pmNew
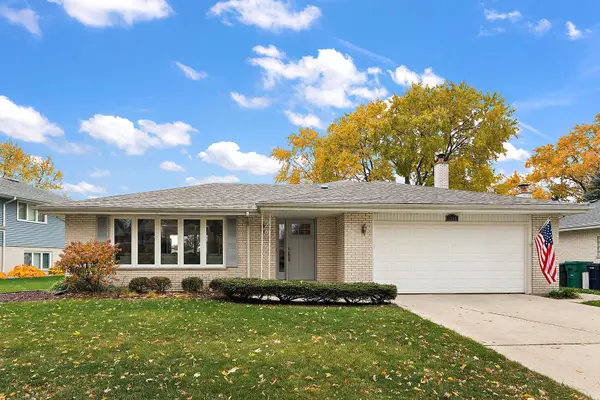 $479,000Active5 beds 3 baths2,742 sq. ft.
$479,000Active5 beds 3 baths2,742 sq. ft.7749 Palm Drive, Orland Park, IL 60462
MLS# 12511765Listed by: CENTURY 21 CIRCLE - Open Sat, 11am to 2pmNew
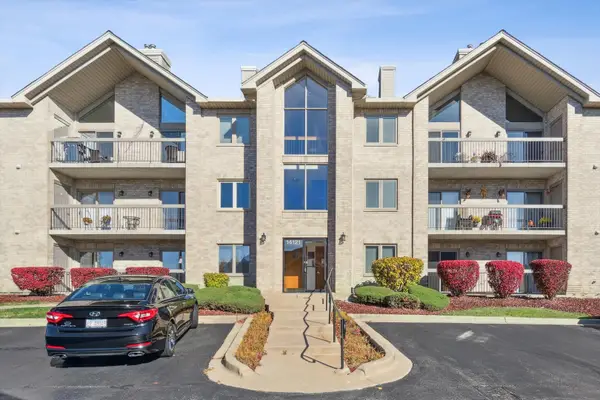 $260,000Active2 beds 2 baths1,200 sq. ft.
$260,000Active2 beds 2 baths1,200 sq. ft.14121 Norwich Lane #103, Orland Park, IL 60467
MLS# 12509972Listed by: BERKSHIRE HATHAWAY HOMESERVICES CHICAGO  $342,500Pending3 beds 2 baths1,210 sq. ft.
$342,500Pending3 beds 2 baths1,210 sq. ft.9053 Poplar Road, Orland Park, IL 60462
MLS# 12514729Listed by: VILLAGE REALTY, INC.- New
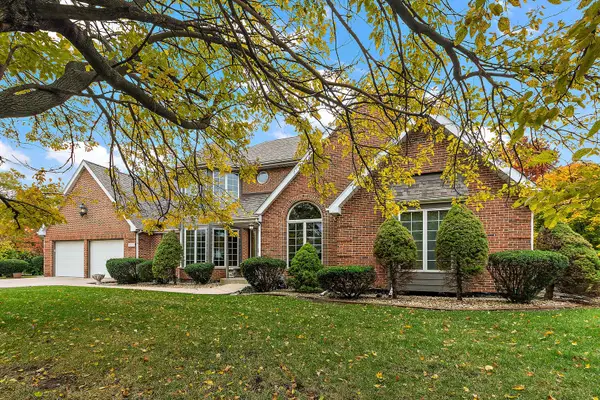 $624,900Active3 beds 3 baths2,893 sq. ft.
$624,900Active3 beds 3 baths2,893 sq. ft.Address Withheld By Seller, Orland Park, IL 60462
MLS# 12476039Listed by: RE/MAX 1ST SERVICE
