11050 Deer Haven Lane, Orland Park, IL 60467
Local realty services provided by:Results Realty ERA Powered
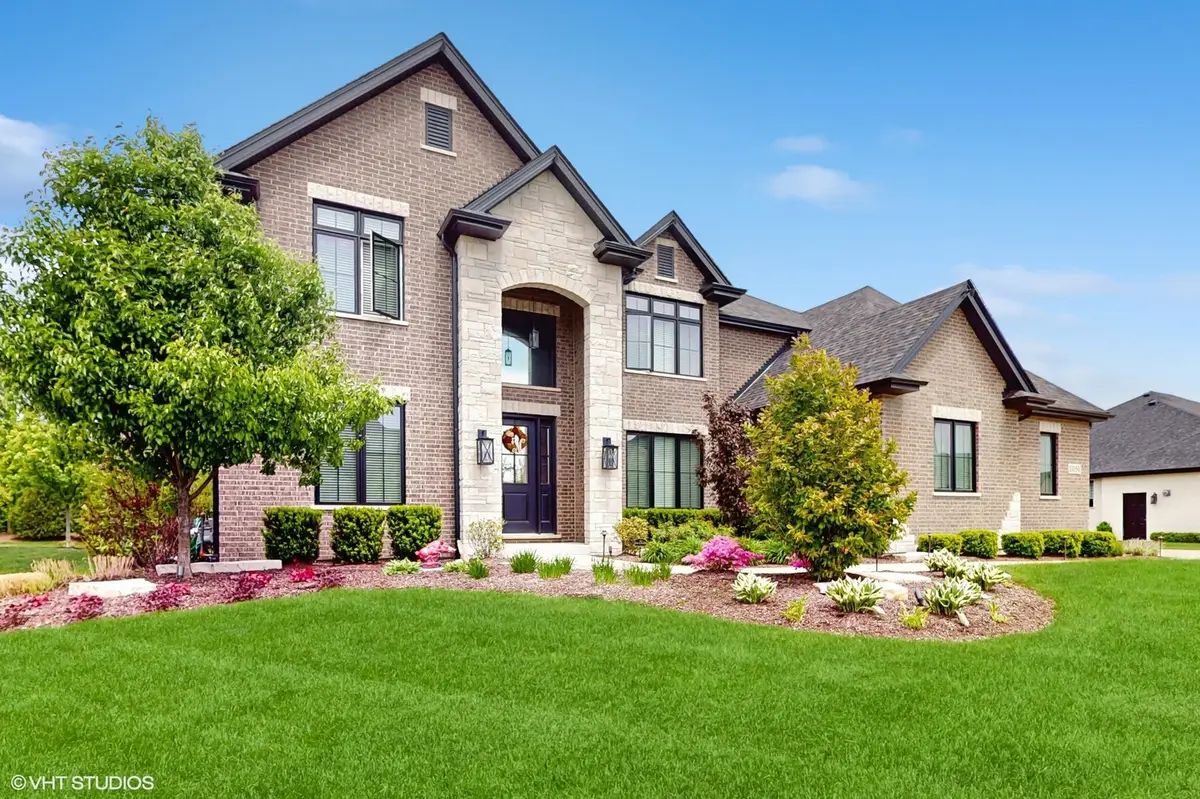
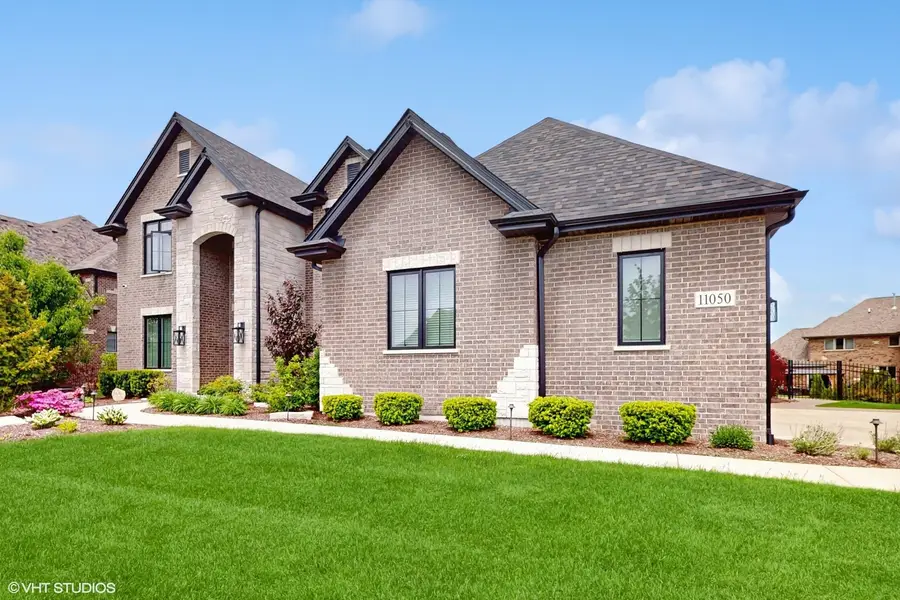
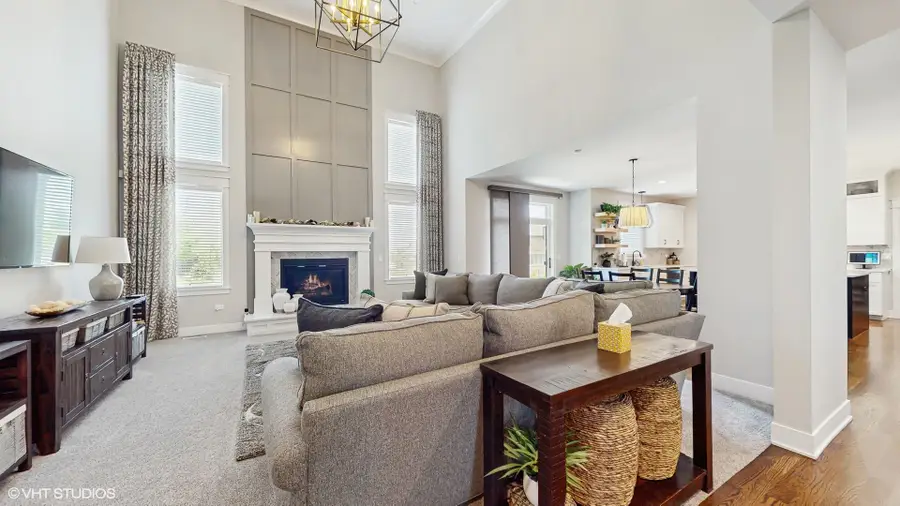
11050 Deer Haven Lane,Orland Park, IL 60467
$1,250,000
- 5 Beds
- 5 Baths
- 4,050 sq. ft.
- Single family
- Pending
Listed by:kristine glockler
Office:coldwell banker realty
MLS#:12348370
Source:MLSNI
Price summary
- Price:$1,250,000
- Price per sq. ft.:$308.64
About this home
Truly one-of-a-kind in the local market! STUNNING brick and stone custom home - only ~5 years young - with features and upgrades galore in highly desirable Deer Haven of Orland Park. The gorgeous open-concept layout features a gourmet eat-in kitchen with a large island, stainless steel appliances, quartz countertops and a walk-in pantry. The kitchen flows seamlessly into the impressive and spacious two-story family room with fireplace - perfect for entertaining. The main level also features a separate office (or potential bedroom), elegant formal dining room and living room, both enhanced with wainscoting. A mud room and separate laundry room with sink provide added convenience. The custom oak staircase, with modern touches, leads you to the second floor featuring four bedrooms-three with walk-in closets and two with ensuite/adjoining baths. The luxurious primary suite features tray ceilings, dual walk-in closets, and a spa-inspired bath with dual sinks, quartz countertops, a custom shower and soaking tub. All bathrooms, including the main level hall bath and basement bath, boast quartz surfaces and upgraded finishes. The FINISHED BASEMENT adds approximately ~2,300 sq. ft of additional living and storage space - featuring a large recreation room with built-ins, beverage fridge, microwave, a 5th bedroom, full bath with walk-in shower and second laundry room with sink. Recent upgrades include: New roof (Oct. 2024); new gutters, fascia, downspouts; several new windows (March 2025); upgraded HVAC system with steam humidifier upstairs and additional humidifier on the main level; Cat 6 wiring throughout; fresh paint in hall bath, upstairs bedroom and basement laundry. Enjoy outdoor living on the spacious back patio overlooking the professionally landscaped fenced yard. Side-load 3-car garage and more! This very well maintained property is located on a cul-de-sac - just a short stroll to Deer Haven park! Enjoy the added convenience of being just minutes to shopping, dining, one of the three local Metra train stations and all Orland Park has to offer. Wow, what an absolutely beautiful, spacious place to call home! View the virtual tour!
Contact an agent
Home facts
- Year built:2020
- Listing Id #:12348370
- Added:77 day(s) ago
- Updated:August 01, 2025 at 03:43 AM
Rooms and interior
- Bedrooms:5
- Total bathrooms:5
- Full bathrooms:4
- Half bathrooms:1
- Living area:4,050 sq. ft.
Heating and cooling
- Cooling:Central Air
- Heating:Forced Air, Natural Gas
Structure and exterior
- Year built:2020
- Building area:4,050 sq. ft.
Schools
- High school:Carl Sandburg High School
- Middle school:Orland Junior High School
- Elementary school:High Point School
Utilities
- Water:Lake Michigan
- Sewer:Public Sewer
Finances and disclosures
- Price:$1,250,000
- Price per sq. ft.:$308.64
- Tax amount:$21,944 (2023)
New listings near 11050 Deer Haven Lane
- New
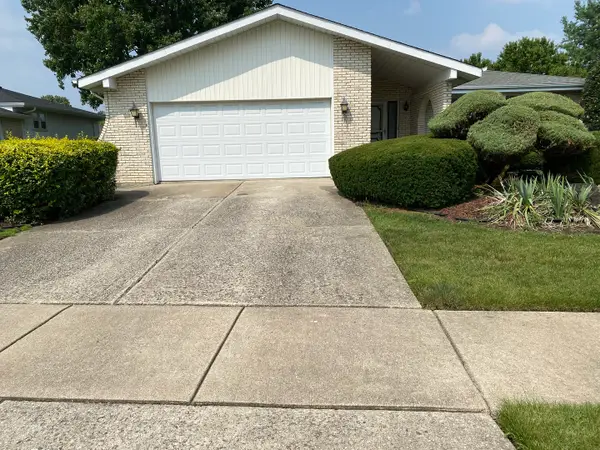 $390,000Active3 beds 3 baths2,090 sq. ft.
$390,000Active3 beds 3 baths2,090 sq. ft.15114 S 82nd Avenue, Orland Park, IL 60462
MLS# 12434600Listed by: HOMESMART REALTY GROUP - New
 $139,000Active1 beds 1 baths
$139,000Active1 beds 1 baths9870 Cordoba Court #1B, Orland Park, IL 60462
MLS# 12435016Listed by: LANDMARK PROPERTY MANAGEMENT, INC. - Open Sun, 1 to 3pmNew
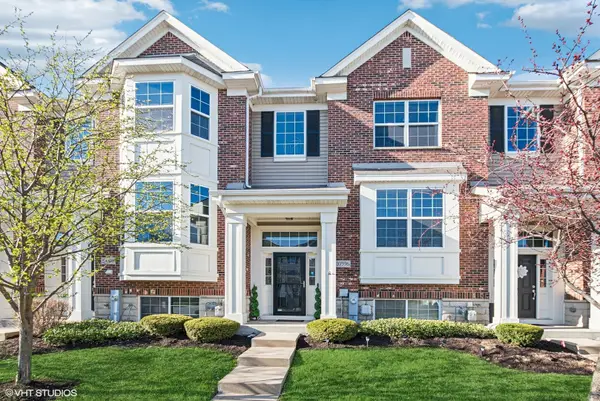 $399,000Active2 beds 3 baths1,783 sq. ft.
$399,000Active2 beds 3 baths1,783 sq. ft.10596 W 154th Place, Orland Park, IL 60462
MLS# 12434871Listed by: COLDWELL BANKER REALTY - New
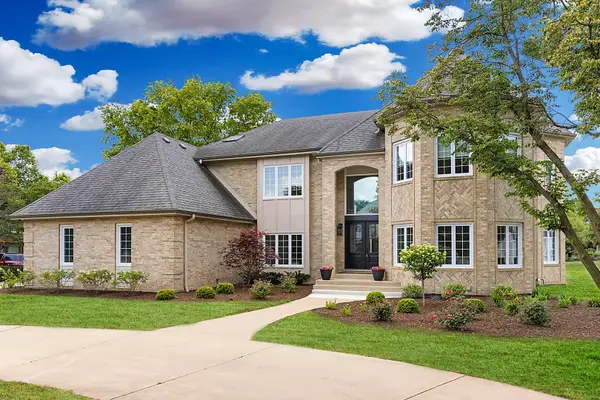 $1,365,000Active5 beds 6 baths4,090 sq. ft.
$1,365,000Active5 beds 6 baths4,090 sq. ft.87 Windmill Road, Orland Park, IL 60467
MLS# 12434546Listed by: @PROPERTIES CHRISTIE'S INTERNATIONAL REAL ESTATE - New
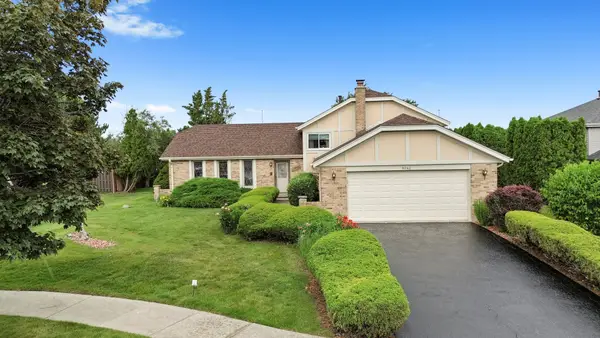 $380,000Active3 beds 2 baths2,000 sq. ft.
$380,000Active3 beds 2 baths2,000 sq. ft.9242 Pembrooke Lane, Orland Park, IL 60462
MLS# 12434103Listed by: REALTY OF AMERICA, LLC - New
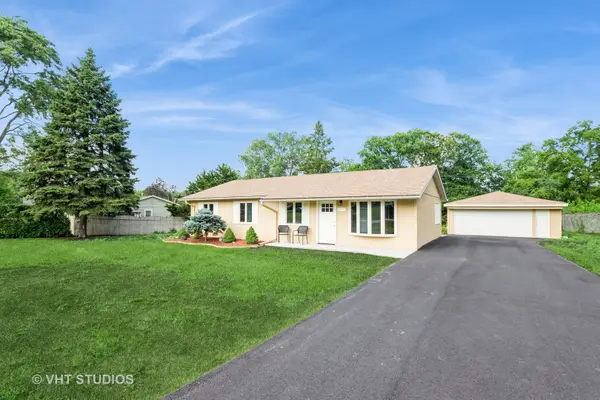 $369,900Active3 beds 2 baths1,242 sq. ft.
$369,900Active3 beds 2 baths1,242 sq. ft.16151 Laurel Drive, Orland Park, IL 60462
MLS# 12430374Listed by: @PROPERTIES CHRISTIE'S INTERNATIONAL REAL ESTATE - Open Sat, 1 to 3pmNew
 $435,000Active3 beds 3 baths2,200 sq. ft.
$435,000Active3 beds 3 baths2,200 sq. ft.14507 Golf Road, Orland Park, IL 60462
MLS# 12430210Listed by: COLDWELL BANKER REALTY - New
 $639,900Active5 beds 4 baths3,200 sq. ft.
$639,900Active5 beds 4 baths3,200 sq. ft.11725 Cooper Way, Orland Park, IL 60467
MLS# 12432546Listed by: EXP REALTY - New
 $480,000Active5 beds 3 baths1,864 sq. ft.
$480,000Active5 beds 3 baths1,864 sq. ft.8841 Briarwood Lane, Orland Park, IL 60462
MLS# 12431686Listed by: INFINITI PROPERTIES, INC. - Open Sat, 11am to 2pmNew
 $439,900Active4 beds 3 baths2,474 sq. ft.
$439,900Active4 beds 3 baths2,474 sq. ft.8554 Fir Street, Orland Park, IL 60462
MLS# 12432103Listed by: EXP REALTY
