11056 Karen Drive, Orland Park, IL 60467
Local realty services provided by:ERA Naper Realty
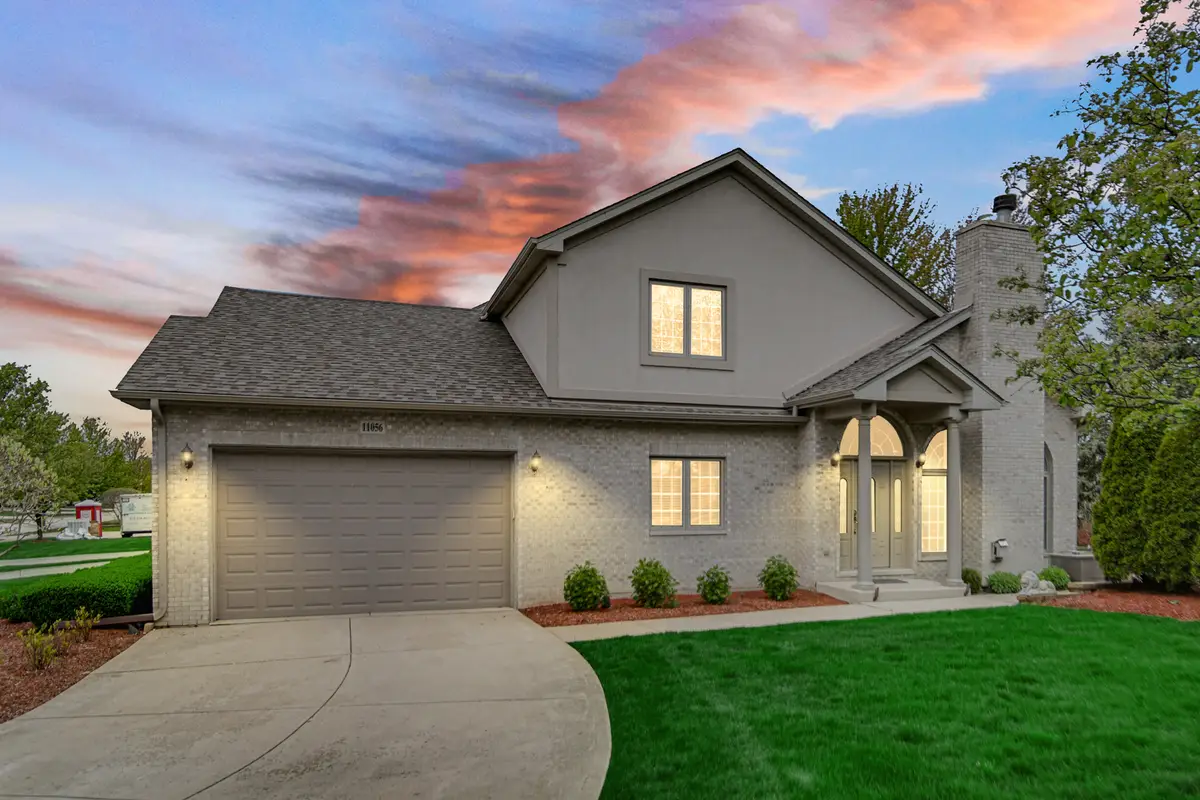
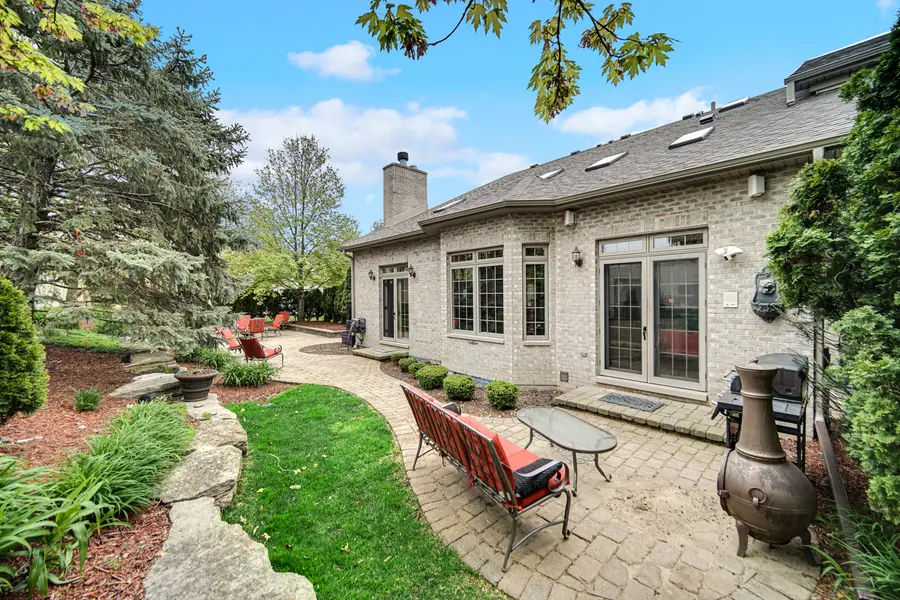
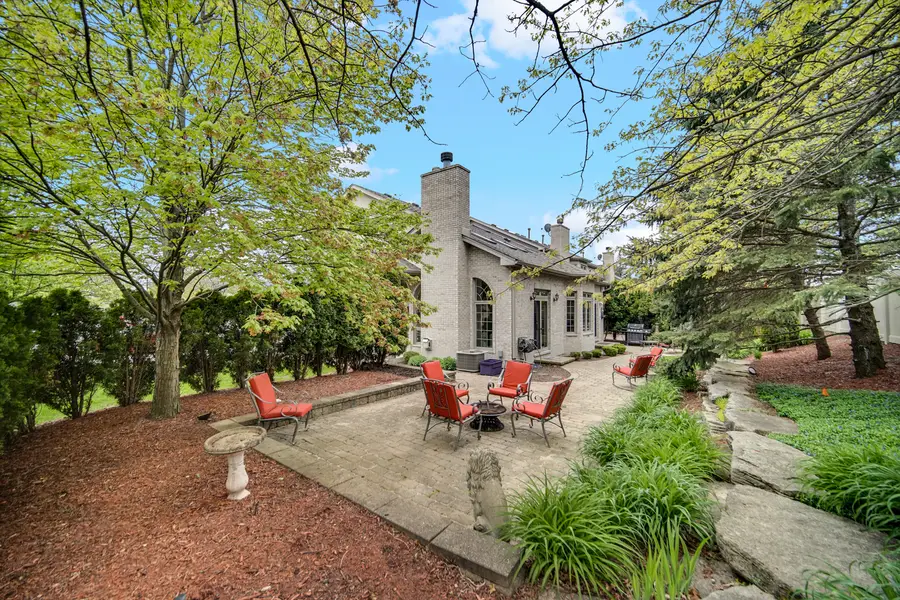
11056 Karen Drive,Orland Park, IL 60467
$567,000
- 4 Beds
- 4 Baths
- 3,800 sq. ft.
- Townhouse
- Pending
Listed by:benny collesano
Office:better homes & gardens real estate
MLS#:12384057
Source:MLSNI
Price summary
- Price:$567,000
- Price per sq. ft.:$149.21
- Monthly HOA dues:$211
About this home
Welcome to the Stunning Dresden Model End Unit in Highly Sought-After Spring Creek Place! This exceptional end-unit residence is the largest model on the biggest lot in the neighborhood, offering unmatched privacy and outdoor space, including a sprawling 40-foot private patio surrounded by custom professional landscaping. With just under 4,000 square feet of beautifully finished living space, this home has been meticulously maintained & upgraded throughout, making it an ideal place to call home for years to come. The interior features 3+1 bedrooms, 4 full bathrooms, and a chef's kitchen complete with custom cabinetry, granite countertops, a huge island, and newer stainless steel appliances. The bright and open layout is perfect for entertaining, highlighted by a custom fireplace and a versatile formal dining room, which could also serve as a home office or additional bedroom. No detail was overlooked in this build-diagonal hardwood flooring, rounded drywall corners, and custom built-ins add character and craftsmanship throughout. The main floor primary suite boasts vaulted ceilings, generous closet space, and a full en-suite bathroom. Upstairs, you'll find an oversized bedroom with its own full bath, offering the flexibility of a second primary suite. The finished lower level is a true extension of the home, featuring a cozy second fireplace, spacious family room, full bathroom, and kitchen-ready space with hookups-perfect for an in-law arrangement or related living. The basement also includes a dedicated gym area, ample storage, and versatile space for hobbies or recreation. Additional highlights include first-floor laundry, heated garage, a custom lighted flagpole, and a long list of recent upgrades: brand new HVAC, roof, gutters, seven skylights, carpeting, hot water heater, and fresh paint throughout. This is truly a move-in ready home with space, style, and functionality-a rare find in an unbeatable location.
Contact an agent
Home facts
- Year built:2001
- Listing Id #:12384057
- Added:57 day(s) ago
- Updated:July 20, 2025 at 07:43 AM
Rooms and interior
- Bedrooms:4
- Total bathrooms:4
- Full bathrooms:4
- Living area:3,800 sq. ft.
Heating and cooling
- Cooling:Central Air
- Heating:Natural Gas
Structure and exterior
- Year built:2001
- Building area:3,800 sq. ft.
Schools
- High school:Carl Sandburg High School
- Middle school:Century Junior High School
- Elementary school:Meadow Ridge School
Utilities
- Water:Lake Michigan
- Sewer:Public Sewer
Finances and disclosures
- Price:$567,000
- Price per sq. ft.:$149.21
- Tax amount:$8,930 (2023)
New listings near 11056 Karen Drive
- Open Sun, 1 to 3pmNew
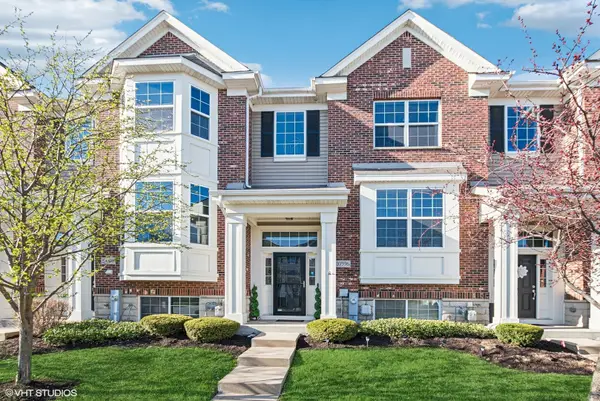 $399,000Active2 beds 3 baths1,783 sq. ft.
$399,000Active2 beds 3 baths1,783 sq. ft.10596 W 154th Place, Orland Park, IL 60462
MLS# 12434871Listed by: COLDWELL BANKER REALTY - New
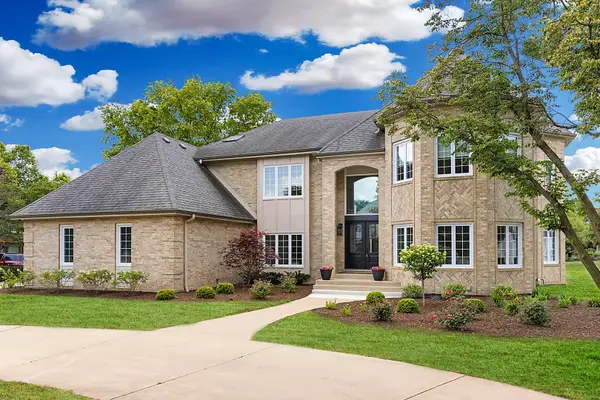 $1,365,000Active5 beds 6 baths4,090 sq. ft.
$1,365,000Active5 beds 6 baths4,090 sq. ft.87 Windmill Road, Orland Park, IL 60467
MLS# 12434546Listed by: @PROPERTIES CHRISTIE'S INTERNATIONAL REAL ESTATE - New
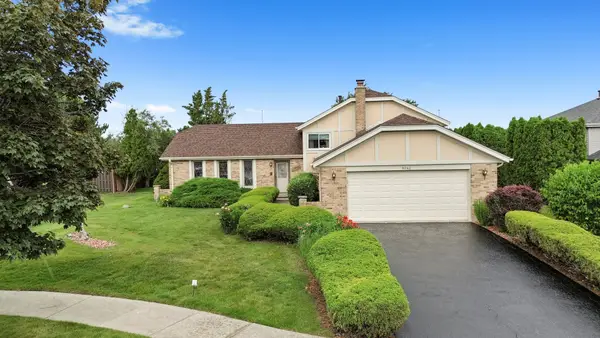 $380,000Active3 beds 2 baths2,000 sq. ft.
$380,000Active3 beds 2 baths2,000 sq. ft.9242 Pembrooke Lane, Orland Park, IL 60462
MLS# 12434103Listed by: REALTY OF AMERICA, LLC - New
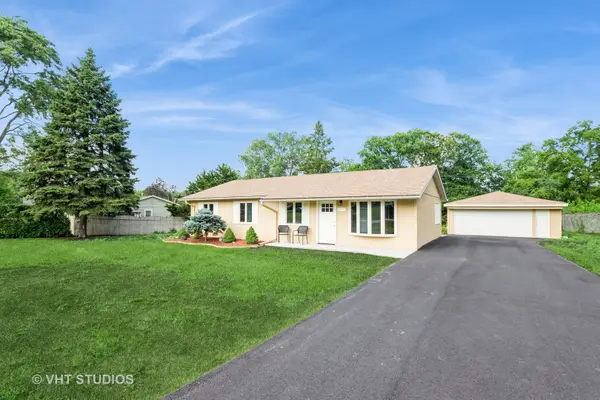 $369,900Active3 beds 2 baths1,242 sq. ft.
$369,900Active3 beds 2 baths1,242 sq. ft.16151 Laurel Drive, Orland Park, IL 60462
MLS# 12430374Listed by: @PROPERTIES CHRISTIE'S INTERNATIONAL REAL ESTATE - Open Sat, 1 to 3pmNew
 $435,000Active3 beds 3 baths2,200 sq. ft.
$435,000Active3 beds 3 baths2,200 sq. ft.14507 Golf Road, Orland Park, IL 60462
MLS# 12430210Listed by: COLDWELL BANKER REALTY - New
 $639,900Active5 beds 4 baths3,200 sq. ft.
$639,900Active5 beds 4 baths3,200 sq. ft.11725 Cooper Way, Orland Park, IL 60467
MLS# 12432546Listed by: EXP REALTY - New
 $480,000Active5 beds 3 baths1,864 sq. ft.
$480,000Active5 beds 3 baths1,864 sq. ft.8841 Briarwood Lane, Orland Park, IL 60462
MLS# 12431686Listed by: INFINITI PROPERTIES, INC. - Open Sat, 11am to 2pmNew
 $439,900Active4 beds 3 baths2,474 sq. ft.
$439,900Active4 beds 3 baths2,474 sq. ft.8554 Fir Street, Orland Park, IL 60462
MLS# 12432103Listed by: EXP REALTY - New
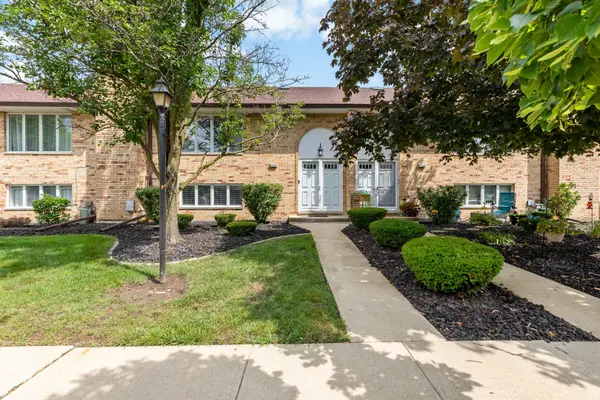 $314,900Active2 beds 3 baths1,800 sq. ft.
$314,900Active2 beds 3 baths1,800 sq. ft.7308 W 153rd Street, Orland Park, IL 60462
MLS# 12431609Listed by: HOMESMART REALTY GROUP - New
 $249,900Active2 beds 2 baths1,080 sq. ft.
$249,900Active2 beds 2 baths1,080 sq. ft.15801 S 76th Avenue #3B, Orland Park, IL 60462
MLS# 12430456Listed by: RE/MAX 10
