11110 Waters Edge Drive #2A, Orland Park, IL 60467
Local realty services provided by:ERA Naper Realty
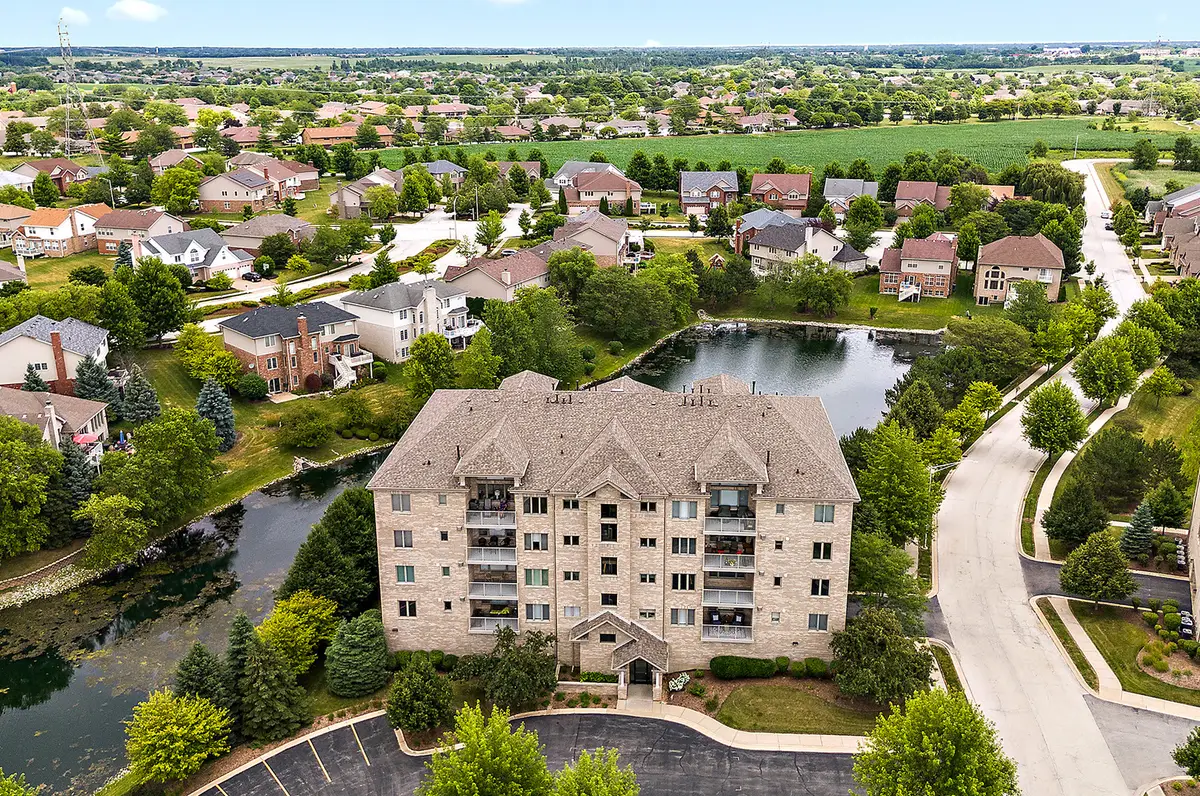
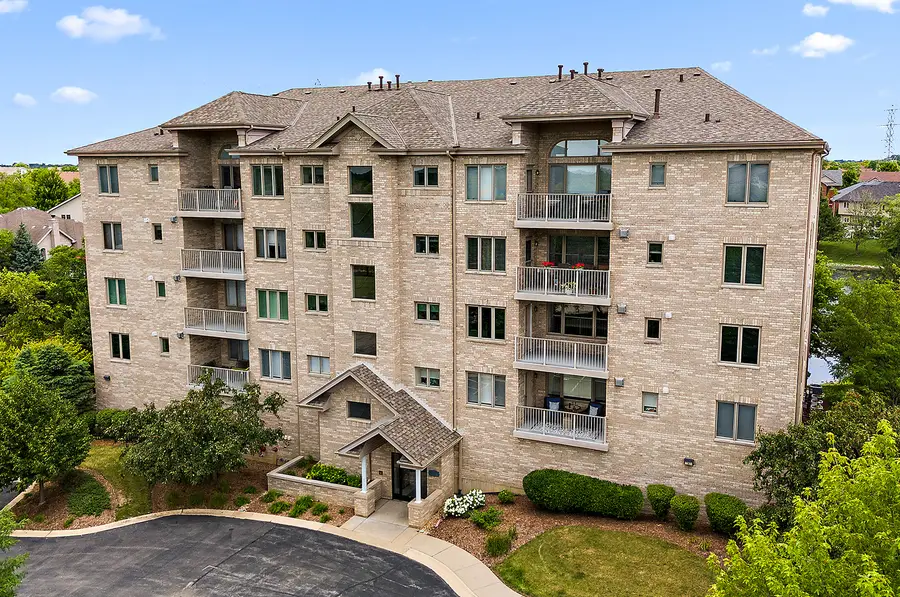
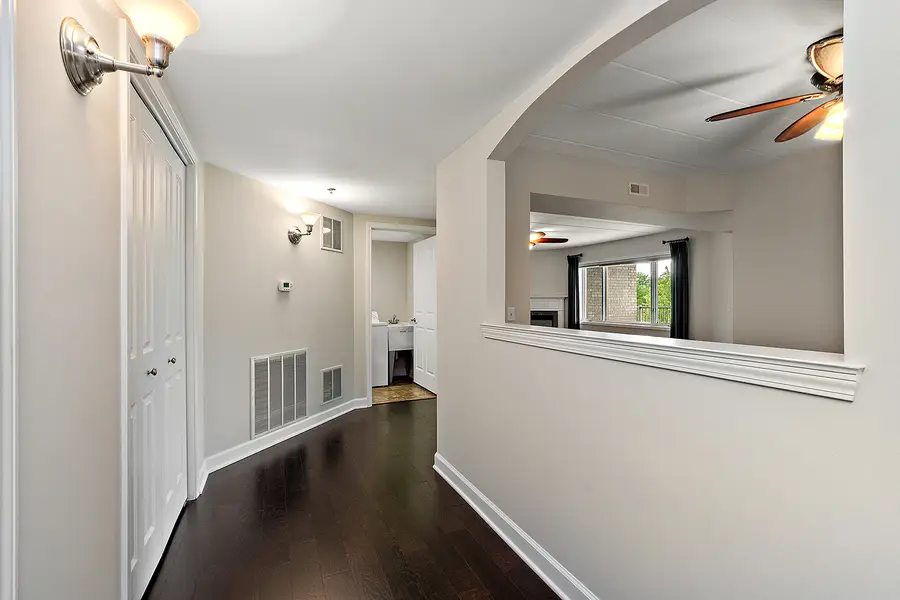
11110 Waters Edge Drive #2A,Orland Park, IL 60467
$325,000
- 2 Beds
- 2 Baths
- 1,532 sq. ft.
- Condominium
- Pending
Listed by:mike mccatty
Office:century 21 circle
MLS#:12418254
Source:MLSNI
Price summary
- Price:$325,000
- Price per sq. ft.:$212.14
- Monthly HOA dues:$349
About this home
You're going to love this sought after location. Near shopping, dining, walking paths, and METRA with all of Orland Park's many amenities. This tucked away community offers numerous pond views. Welcoming lobby to elevator opens to secure 2nd floor unit. Flexicore construction with oversized foyer features dual closets that simplify routines while still having a separate coat closet for guests. Spacious living room with corner fireplace. Adjacent flex space could serve as a dining room or an office. Bright, white cabinetry in the kitchen with granite countertops. Relaxing private balcony off of the kitchen. 2 large bedrooms, including a primary ensuite with walk-in closet, separate shower, and jetted tub. Second bedroom has dual closets. Gleaming hardwoods throughout the main areas. Heated garage parking and storage locker included as well. Your morning walk could include a cup of coffee from Starbucks or McDonalds. Finish the day picking up your dinner at Jewel, eating while you enjoy nature views from your balcony and then stroll the park or one of several nearby walking paths.
Contact an agent
Home facts
- Year built:2007
- Listing Id #:12418254
- Added:16 day(s) ago
- Updated:July 21, 2025 at 11:39 AM
Rooms and interior
- Bedrooms:2
- Total bathrooms:2
- Full bathrooms:2
- Living area:1,532 sq. ft.
Heating and cooling
- Cooling:Central Air
- Heating:Forced Air, Natural Gas
Structure and exterior
- Roof:Asphalt
- Year built:2007
- Building area:1,532 sq. ft.
Schools
- High school:Carl Sandburg High School
- Middle school:Century Junior High School
- Elementary school:Meadow Ridge School
Utilities
- Water:Lake Michigan
- Sewer:Public Sewer
Finances and disclosures
- Price:$325,000
- Price per sq. ft.:$212.14
- Tax amount:$3,003 (2023)
New listings near 11110 Waters Edge Drive #2A
- New
 $139,000Active1 beds 1 baths
$139,000Active1 beds 1 baths9870 Cordoba Court #1B, Orland Park, IL 60462
MLS# 12435016Listed by: LANDMARK PROPERTY MANAGEMENT, INC. - Open Sun, 1 to 3pmNew
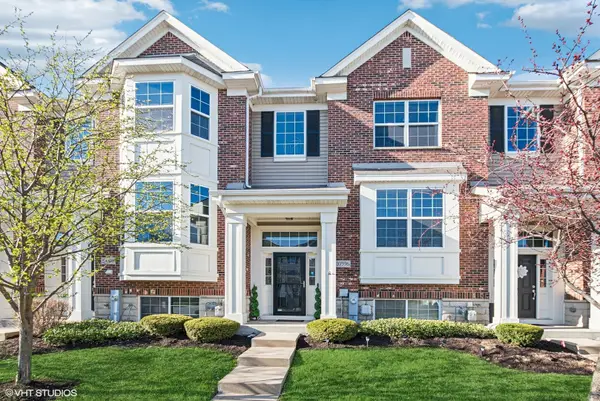 $399,000Active2 beds 3 baths1,783 sq. ft.
$399,000Active2 beds 3 baths1,783 sq. ft.10596 W 154th Place, Orland Park, IL 60462
MLS# 12434871Listed by: COLDWELL BANKER REALTY - New
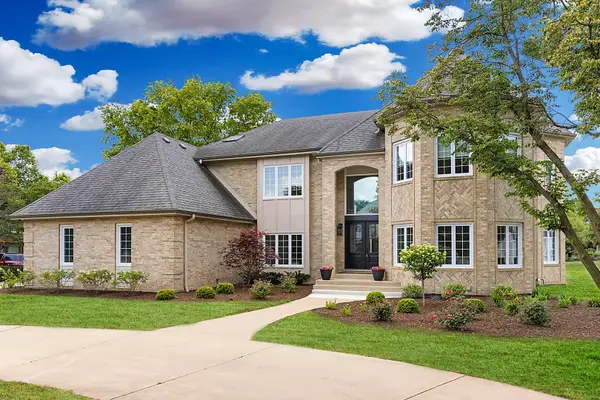 $1,365,000Active5 beds 6 baths4,090 sq. ft.
$1,365,000Active5 beds 6 baths4,090 sq. ft.87 Windmill Road, Orland Park, IL 60467
MLS# 12434546Listed by: @PROPERTIES CHRISTIE'S INTERNATIONAL REAL ESTATE - New
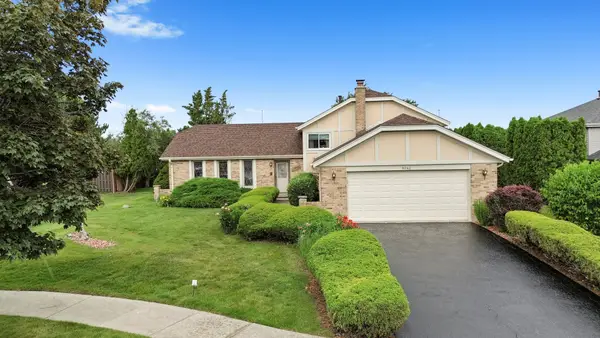 $380,000Active3 beds 2 baths2,000 sq. ft.
$380,000Active3 beds 2 baths2,000 sq. ft.9242 Pembrooke Lane, Orland Park, IL 60462
MLS# 12434103Listed by: REALTY OF AMERICA, LLC - New
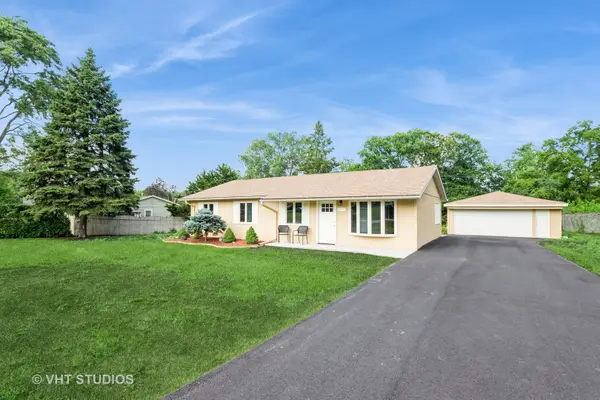 $369,900Active3 beds 2 baths1,242 sq. ft.
$369,900Active3 beds 2 baths1,242 sq. ft.16151 Laurel Drive, Orland Park, IL 60462
MLS# 12430374Listed by: @PROPERTIES CHRISTIE'S INTERNATIONAL REAL ESTATE - Open Sat, 1 to 3pmNew
 $435,000Active3 beds 3 baths2,200 sq. ft.
$435,000Active3 beds 3 baths2,200 sq. ft.14507 Golf Road, Orland Park, IL 60462
MLS# 12430210Listed by: COLDWELL BANKER REALTY - New
 $639,900Active5 beds 4 baths3,200 sq. ft.
$639,900Active5 beds 4 baths3,200 sq. ft.11725 Cooper Way, Orland Park, IL 60467
MLS# 12432546Listed by: EXP REALTY - New
 $480,000Active5 beds 3 baths1,864 sq. ft.
$480,000Active5 beds 3 baths1,864 sq. ft.8841 Briarwood Lane, Orland Park, IL 60462
MLS# 12431686Listed by: INFINITI PROPERTIES, INC. - Open Sat, 11am to 2pmNew
 $439,900Active4 beds 3 baths2,474 sq. ft.
$439,900Active4 beds 3 baths2,474 sq. ft.8554 Fir Street, Orland Park, IL 60462
MLS# 12432103Listed by: EXP REALTY - New
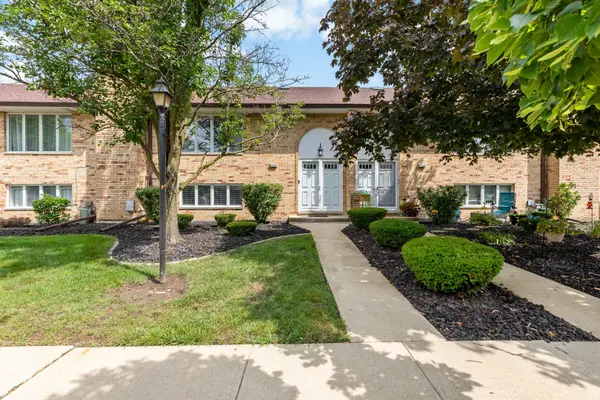 $314,900Active2 beds 3 baths1,800 sq. ft.
$314,900Active2 beds 3 baths1,800 sq. ft.7308 W 153rd Street, Orland Park, IL 60462
MLS# 12431609Listed by: HOMESMART REALTY GROUP
