11234 Autumn Ridge Drive, Orland Park, IL 60467
Local realty services provided by:Results Realty ERA Powered
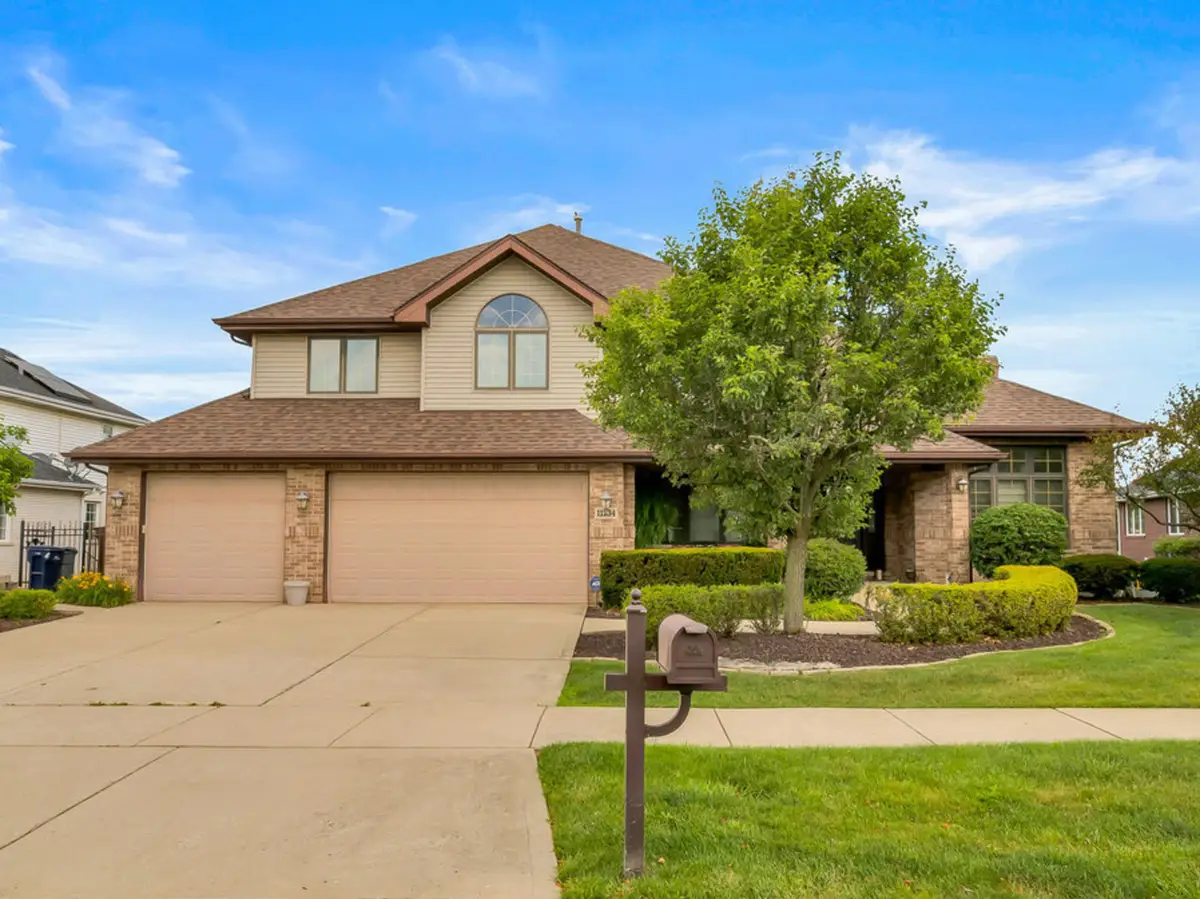

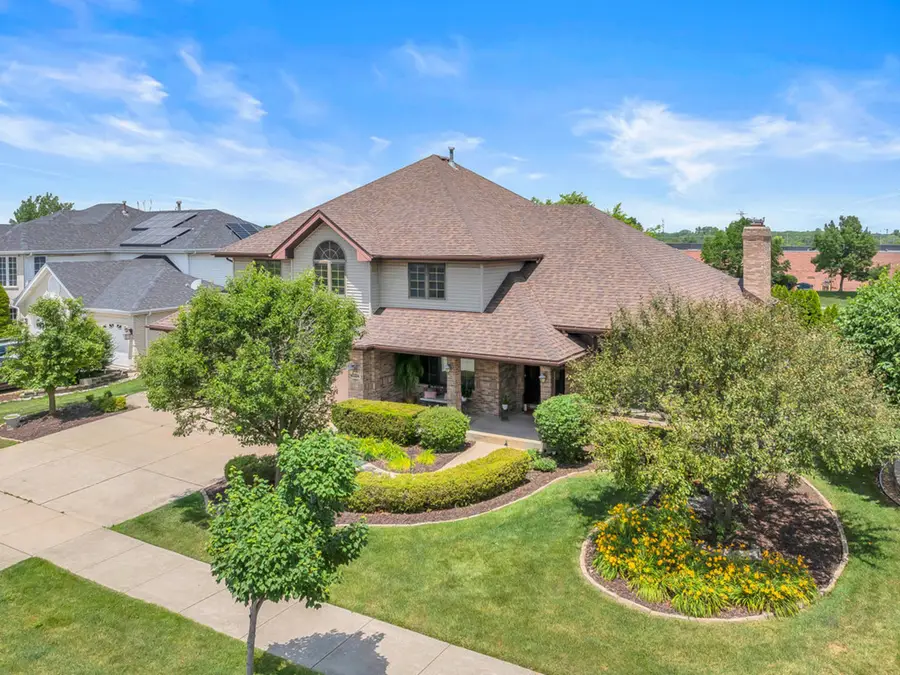
11234 Autumn Ridge Drive,Orland Park, IL 60467
$775,000
- 6 Beds
- 5 Baths
- 3,396 sq. ft.
- Single family
- Pending
Listed by:harry ventimiglia
Office:keller williams preferred rlty
MLS#:12404127
Source:MLSNI
Price summary
- Price:$775,000
- Price per sq. ft.:$228.21
About this home
Step into timeless luxury in the coveted Preserves of Marley Creek. This stunning 6-bedroom, 4.5-bath home with an oversized 3-car garage offers a beautifully flowing layout designed for both refined living and vibrant entertaining. Dramatic volume ceilings elevate the living and family rooms, while the formal dining space exudes charm with its tray ceiling detail. The chef's kitchen is a true showpiece-rich maple cabinetry, granite countertops, and sleek stainless steel appliances. A first-floor bedroom with a full bath provides a perfect setup for related living or guests. Upstairs, the spacious primary suite is a retreat unto itself, featuring dual walk-in closets and a spa-worthy bath. Three additional bedrooms offer ample space for family or guests. The finished lookout basement adds exceptional versatility with a rec room, cozy second fireplace, custom bar, 6th bedroom, 4th full bath, and generous storage. Out back, your private oasis awaits-an oversized deck, heated inground pool with an automatic chlorine feeder, and charming gazebo for afternoon al fresco lunches within a beautifully fenced yard. Gleaming hardwood floors flow throughout all living spaces and bedrooms-including the basement-and thoughtful updates like two HVAC systems, fresh paint, and a winter pool cover add peace of mind. Included is a brand-new roof. Dramatic lightscaping and inground sprinkler systems enhance the property. Enjoy a finished garage with drywall, painted surfaces, epoxy floors, and cabinetry. All this and located in the award-winning Orland Park school district, just moments from premier shopping, dining, and transportation!
Contact an agent
Home facts
- Year built:1999
- Listing Id #:12404127
- Added:28 day(s) ago
- Updated:July 20, 2025 at 07:48 AM
Rooms and interior
- Bedrooms:6
- Total bathrooms:5
- Full bathrooms:4
- Half bathrooms:1
- Living area:3,396 sq. ft.
Heating and cooling
- Cooling:Central Air
- Heating:Forced Air, Natural Gas
Structure and exterior
- Roof:Asphalt
- Year built:1999
- Building area:3,396 sq. ft.
Utilities
- Water:Lake Michigan
- Sewer:Public Sewer
Finances and disclosures
- Price:$775,000
- Price per sq. ft.:$228.21
- Tax amount:$12,684 (2023)
New listings near 11234 Autumn Ridge Drive
- New
 $139,000Active1 beds 1 baths
$139,000Active1 beds 1 baths9870 Cordoba Court #1B, Orland Park, IL 60462
MLS# 12435016Listed by: LANDMARK PROPERTY MANAGEMENT, INC. - Open Sun, 1 to 3pmNew
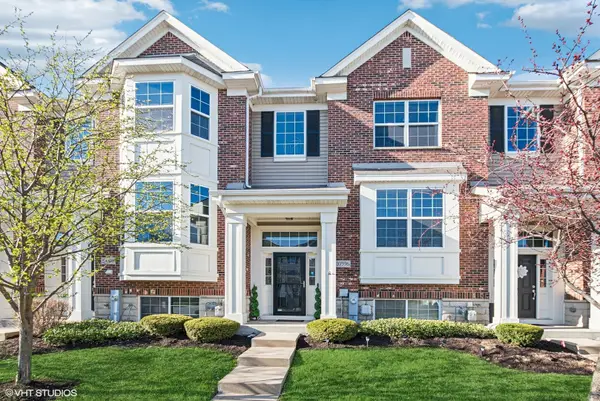 $399,000Active2 beds 3 baths1,783 sq. ft.
$399,000Active2 beds 3 baths1,783 sq. ft.10596 W 154th Place, Orland Park, IL 60462
MLS# 12434871Listed by: COLDWELL BANKER REALTY - New
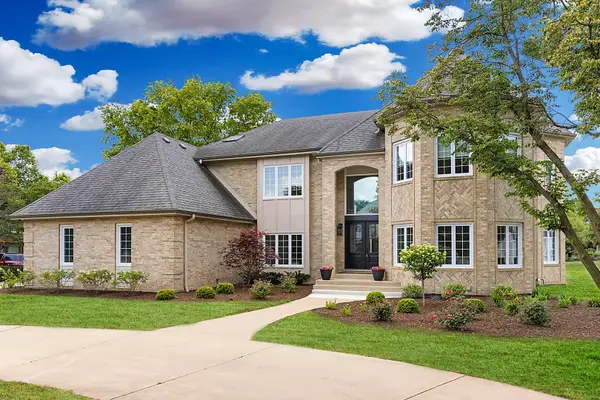 $1,365,000Active5 beds 6 baths4,090 sq. ft.
$1,365,000Active5 beds 6 baths4,090 sq. ft.87 Windmill Road, Orland Park, IL 60467
MLS# 12434546Listed by: @PROPERTIES CHRISTIE'S INTERNATIONAL REAL ESTATE - New
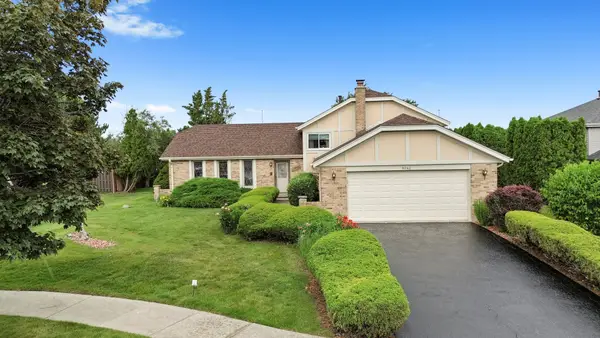 $380,000Active3 beds 2 baths2,000 sq. ft.
$380,000Active3 beds 2 baths2,000 sq. ft.9242 Pembrooke Lane, Orland Park, IL 60462
MLS# 12434103Listed by: REALTY OF AMERICA, LLC - New
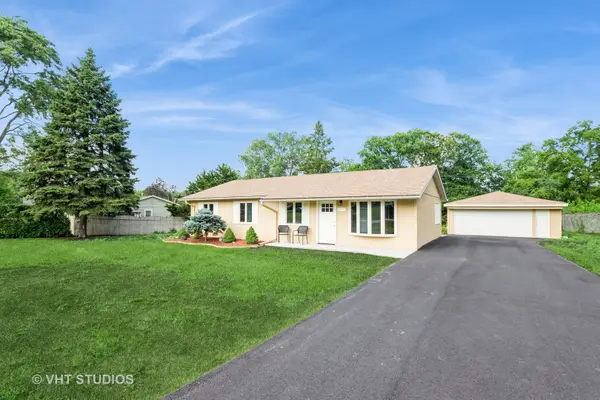 $369,900Active3 beds 2 baths1,242 sq. ft.
$369,900Active3 beds 2 baths1,242 sq. ft.16151 Laurel Drive, Orland Park, IL 60462
MLS# 12430374Listed by: @PROPERTIES CHRISTIE'S INTERNATIONAL REAL ESTATE - Open Sat, 1 to 3pmNew
 $435,000Active3 beds 3 baths2,200 sq. ft.
$435,000Active3 beds 3 baths2,200 sq. ft.14507 Golf Road, Orland Park, IL 60462
MLS# 12430210Listed by: COLDWELL BANKER REALTY - New
 $639,900Active5 beds 4 baths3,200 sq. ft.
$639,900Active5 beds 4 baths3,200 sq. ft.11725 Cooper Way, Orland Park, IL 60467
MLS# 12432546Listed by: EXP REALTY - New
 $480,000Active5 beds 3 baths1,864 sq. ft.
$480,000Active5 beds 3 baths1,864 sq. ft.8841 Briarwood Lane, Orland Park, IL 60462
MLS# 12431686Listed by: INFINITI PROPERTIES, INC. - Open Sat, 11am to 2pmNew
 $439,900Active4 beds 3 baths2,474 sq. ft.
$439,900Active4 beds 3 baths2,474 sq. ft.8554 Fir Street, Orland Park, IL 60462
MLS# 12432103Listed by: EXP REALTY - New
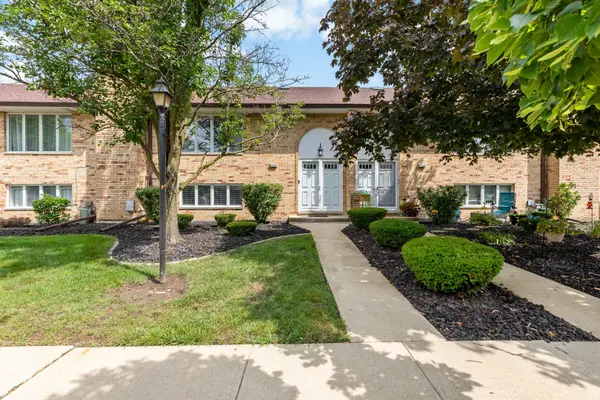 $314,900Active2 beds 3 baths1,800 sq. ft.
$314,900Active2 beds 3 baths1,800 sq. ft.7308 W 153rd Street, Orland Park, IL 60462
MLS# 12431609Listed by: HOMESMART REALTY GROUP
