14011 Creek Crossing Drive, Orland Park, IL 60467
Local realty services provided by:Results Realty ERA Powered
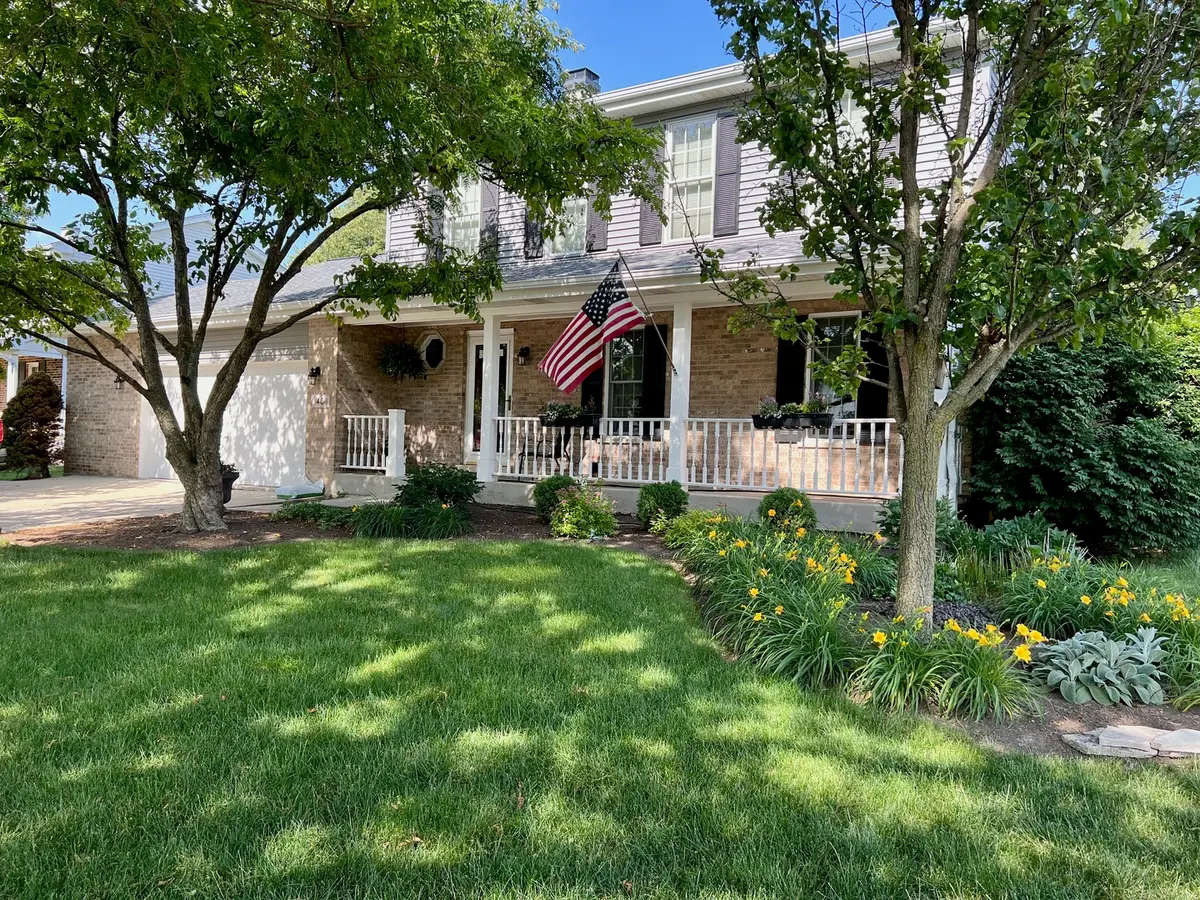

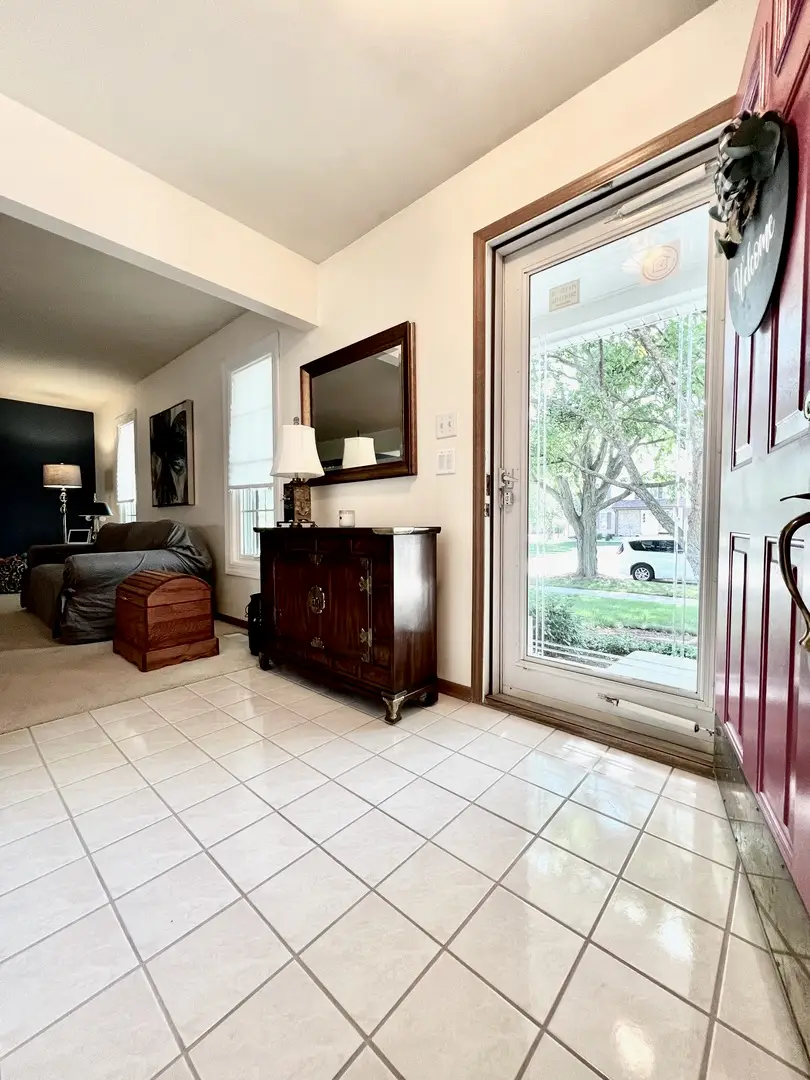
14011 Creek Crossing Drive,Orland Park, IL 60467
$510,000
- 4 Beds
- 3 Baths
- 1,978 sq. ft.
- Single family
- Pending
Listed by:laura freeman
Office:berkshire hathaway homeservices chicago
MLS#:12397373
Source:MLSNI
Price summary
- Price:$510,000
- Price per sq. ft.:$257.84
About this home
Creekside of Springcreek of Orland Park is one of the nicest subdivisions with the appeal of winding tree-lined streets and well-kept homes. This original owner home is meticulously maintained from the roof to the foundation! Construction upgrades that you'll find very appealing: 1) Expanded basement (no crawlspace) 2) An extra-wide HEATED garage and 3) Covered porch across the entire front of the home. Everyone needs more space in their garages! OUTSIDE: a beautifully landscaped home with large backyard patio, shed and pool on 10,000 SF Lot! INSIDE: MAIN LEVEL: Large eat-in kitchen with extra cabinetry opens to the Family and Dining Rooms. Large Foyer with Double Closet. Living Room. Updated 1/2 Bath. 2nd LEVEL: 4 Bedrooms. Master bedroom with private remodeled bath (with barn door). Remodeled Hallway bathroom. Beautiful Hardwood floors installed in 2017. All bedrooms have double closets. Master has 2 double closets. BASEMENT: Large finished family room. Drywalled and carpeted with recessed lighting. Laundry Room with new (2025) Washer/Dryer and a very large storage area. GARAGE: 2.5 car garage - heated, access door to yard, attic storage with pull-down stairs. Garage is extra-wide with ample storage space while leaving plenty of room for 2 cars! NEWS and NEWERS: Roof, Siding, Skylights, Gutters - 2024; Roof has a lifetime warranty; Pella Windows throughout 2005-2023; Bathrooms updated in 2021-2023; Basement finished in 2010; HWH and Central Air - 2016; All interior doors throughout replaced in 2017. The owners have kept meticulous records of every improvement. The condition is impeccable and this is the type of home that you would feel very comfortable buying! SOME NICE EXTRAS: Pool, Shed, Whole House Vacuum system.
Contact an agent
Home facts
- Year built:1991
- Listing Id #:12397373
- Added:40 day(s) ago
- Updated:July 20, 2025 at 07:43 AM
Rooms and interior
- Bedrooms:4
- Total bathrooms:3
- Full bathrooms:2
- Half bathrooms:1
- Living area:1,978 sq. ft.
Heating and cooling
- Cooling:Central Air
- Heating:Forced Air, Natural Gas
Structure and exterior
- Year built:1991
- Building area:1,978 sq. ft.
- Lot area:0.23 Acres
Schools
- High school:Carl Sandburg High School
Utilities
- Water:Lake Michigan
- Sewer:Public Sewer
Finances and disclosures
- Price:$510,000
- Price per sq. ft.:$257.84
- Tax amount:$8,372 (2023)
New listings near 14011 Creek Crossing Drive
- Open Sun, 1 to 3pmNew
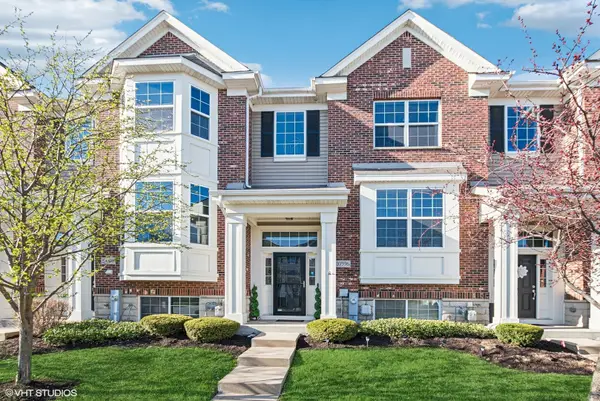 $399,000Active2 beds 3 baths1,783 sq. ft.
$399,000Active2 beds 3 baths1,783 sq. ft.10596 W 154th Place, Orland Park, IL 60462
MLS# 12434871Listed by: COLDWELL BANKER REALTY - New
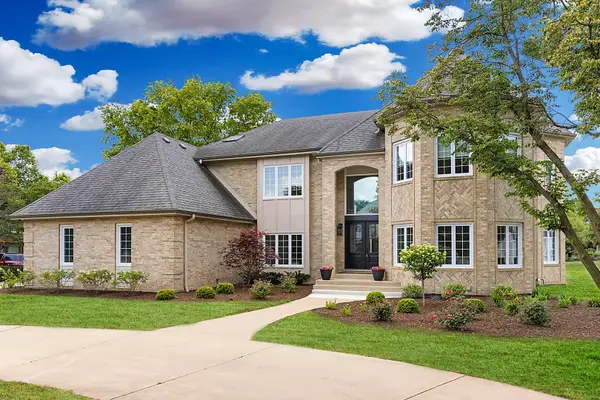 $1,365,000Active5 beds 6 baths4,090 sq. ft.
$1,365,000Active5 beds 6 baths4,090 sq. ft.87 Windmill Road, Orland Park, IL 60467
MLS# 12434546Listed by: @PROPERTIES CHRISTIE'S INTERNATIONAL REAL ESTATE - New
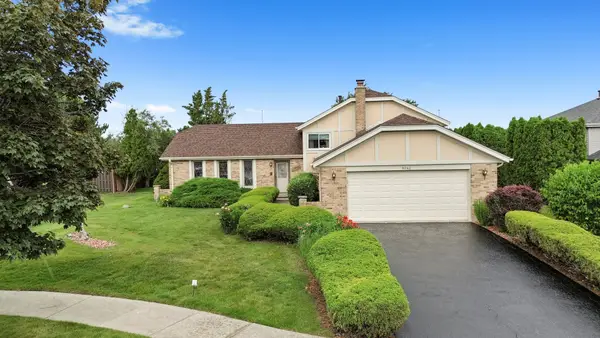 $380,000Active3 beds 2 baths2,000 sq. ft.
$380,000Active3 beds 2 baths2,000 sq. ft.9242 Pembrooke Lane, Orland Park, IL 60462
MLS# 12434103Listed by: REALTY OF AMERICA, LLC - New
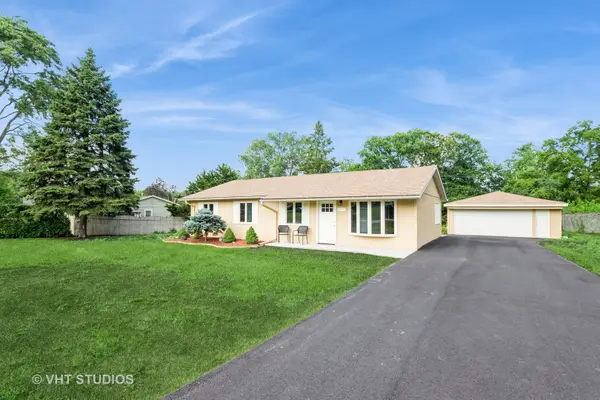 $369,900Active3 beds 2 baths1,242 sq. ft.
$369,900Active3 beds 2 baths1,242 sq. ft.16151 Laurel Drive, Orland Park, IL 60462
MLS# 12430374Listed by: @PROPERTIES CHRISTIE'S INTERNATIONAL REAL ESTATE - Open Sat, 1 to 3pmNew
 $435,000Active3 beds 3 baths2,200 sq. ft.
$435,000Active3 beds 3 baths2,200 sq. ft.14507 Golf Road, Orland Park, IL 60462
MLS# 12430210Listed by: COLDWELL BANKER REALTY - New
 $639,900Active5 beds 4 baths3,200 sq. ft.
$639,900Active5 beds 4 baths3,200 sq. ft.11725 Cooper Way, Orland Park, IL 60467
MLS# 12432546Listed by: EXP REALTY - New
 $480,000Active5 beds 3 baths1,864 sq. ft.
$480,000Active5 beds 3 baths1,864 sq. ft.8841 Briarwood Lane, Orland Park, IL 60462
MLS# 12431686Listed by: INFINITI PROPERTIES, INC. - Open Sat, 11am to 2pmNew
 $439,900Active4 beds 3 baths2,474 sq. ft.
$439,900Active4 beds 3 baths2,474 sq. ft.8554 Fir Street, Orland Park, IL 60462
MLS# 12432103Listed by: EXP REALTY - New
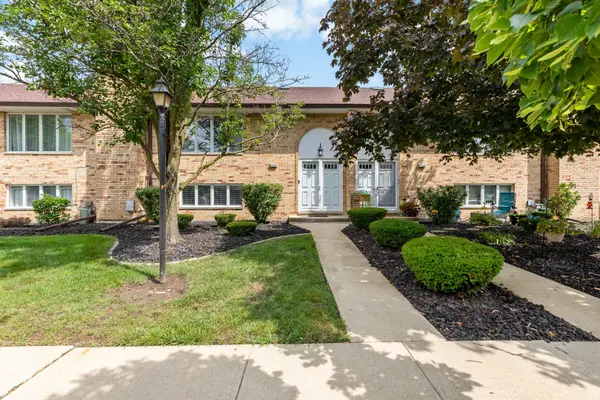 $314,900Active2 beds 3 baths1,800 sq. ft.
$314,900Active2 beds 3 baths1,800 sq. ft.7308 W 153rd Street, Orland Park, IL 60462
MLS# 12431609Listed by: HOMESMART REALTY GROUP - New
 $249,900Active2 beds 2 baths1,080 sq. ft.
$249,900Active2 beds 2 baths1,080 sq. ft.15801 S 76th Avenue #3B, Orland Park, IL 60462
MLS# 12430456Listed by: RE/MAX 10
