8720 Berkley Court, Orland Park, IL 60462
Local realty services provided by:ERA Naper Realty
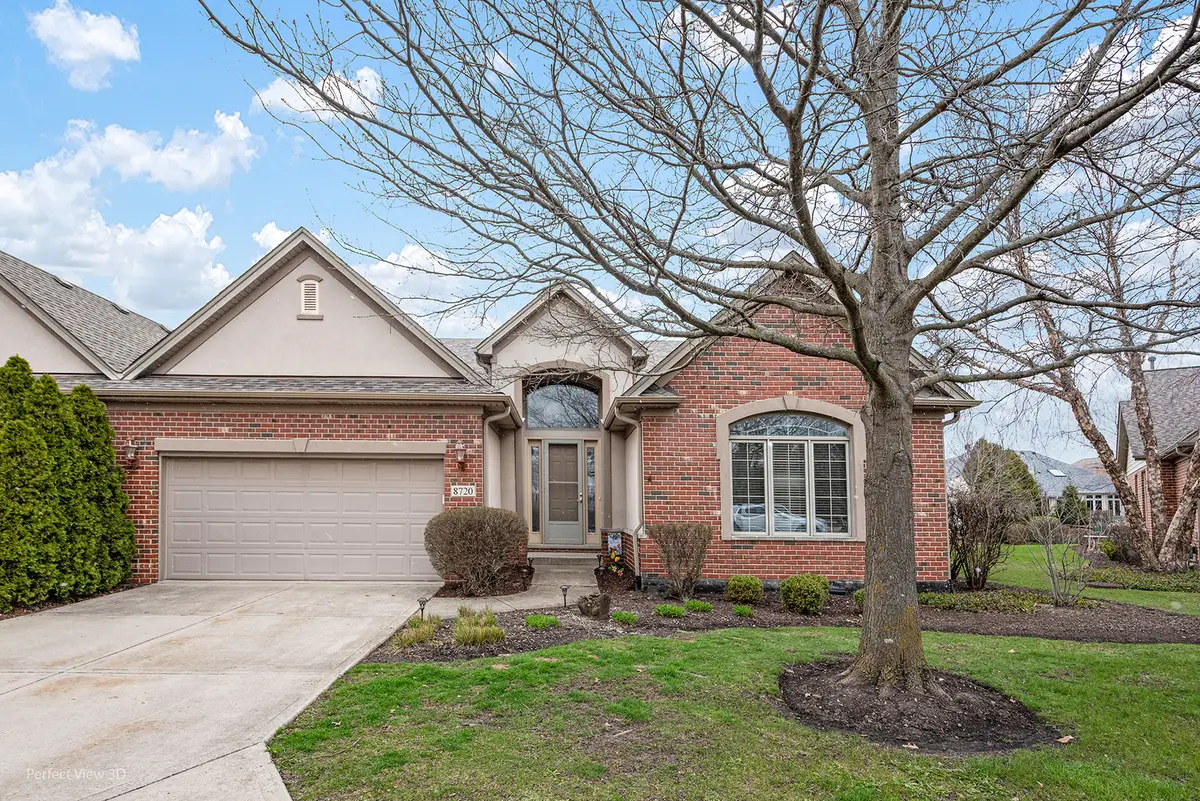
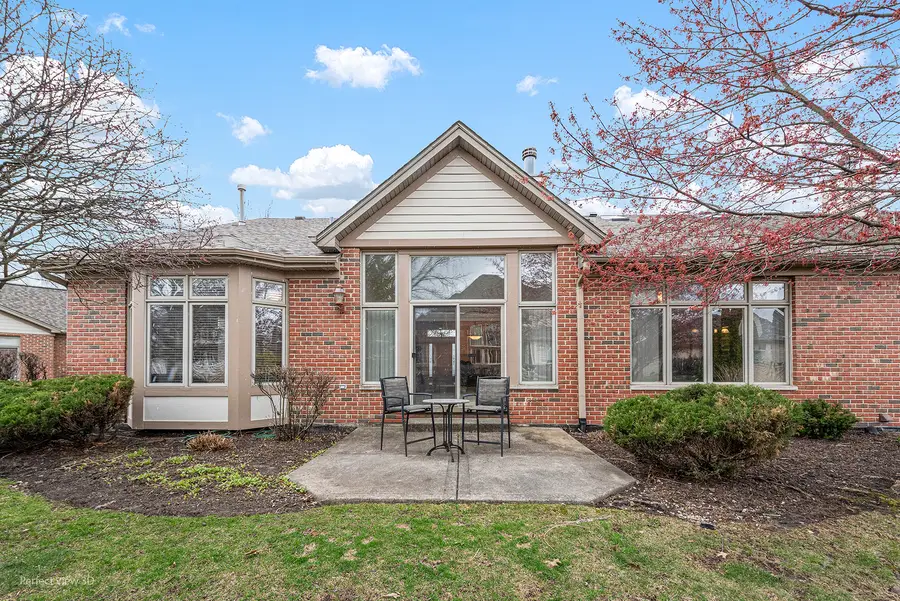
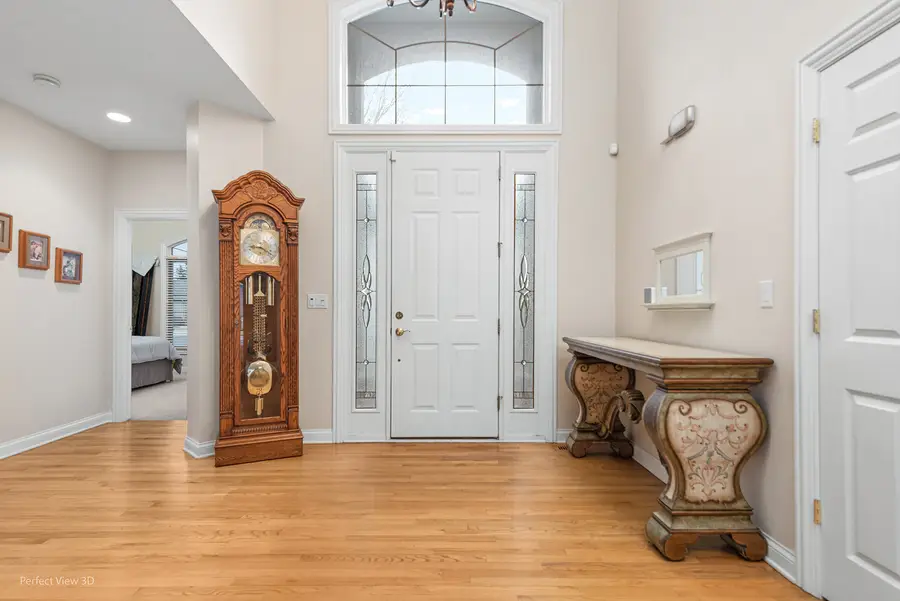
8720 Berkley Court,Orland Park, IL 60462
$550,000
- 2 Beds
- 3 Baths
- 2,582 sq. ft.
- Single family
- Pending
Listed by:sheila yakutis
Office:re/max 10
MLS#:12342856
Source:MLSNI
Price summary
- Price:$550,000
- Price per sq. ft.:$213.01
- Monthly HOA dues:$350
About this home
IT'S NOT TOO LATE! SELLER IS STILL CONSIDERING BACKUP OFFERS! CURRENT OFFER IS A BIT ROCKY SO DON'T HESITATE TO SHOW! EASY TO VIEW! Must See before its gone, Tucked away on a quiet cul de sac, this beautifully maintained ranch-style townhome with two bedrooms plus a private office is located in the highly desirable Evergreen View community Step into a spacious, light-filled and inviting grand foyer, This home features vaulted ceilings throughout, a ceramic surround double sided fireplace between the living room and family room, and a separate dining room. A bright and inviting sunroom off of the family room has patio doors which opens to a private patio, ideal for entertaining or grilling out. The kitchen has a center island, a walk in pantry and plenty of counter and cabinet space. Separate kitchen eating area with overhead skylights. The expansive master suite with trey ceilings is large enough for oversized bedroom furniture and has its own private bathroom with Jacuzzi tub and double vanities. The second bedroom includes its own private bath, perfect for guests. The private office has french entry doors. Laundry room with Washer, Dryer and sink with cabinets for storage. A full unfinished basement with rough-in plumbing offers endless potential for customization. Newer Roof, gutters and skylights. This home has been lovingly cared for and is truly move-in ready Plus... Its pet friendly! Hardwood floors under carpet in all rooms except bedrooms. Taxes reflect no exemptions.
Contact an agent
Home facts
- Year built:2001
- Listing Id #:12342856
- Added:102 day(s) ago
- Updated:July 30, 2025 at 08:43 PM
Rooms and interior
- Bedrooms:2
- Total bathrooms:3
- Full bathrooms:2
- Half bathrooms:1
- Living area:2,582 sq. ft.
Heating and cooling
- Cooling:Central Air
- Heating:Natural Gas
Structure and exterior
- Year built:2001
- Building area:2,582 sq. ft.
Schools
- High school:Carl Sandburg High School
Utilities
- Water:Lake Michigan
- Sewer:Public Sewer
Finances and disclosures
- Price:$550,000
- Price per sq. ft.:$213.01
- Tax amount:$11,262 (2023)
New listings near 8720 Berkley Court
- New
 $139,000Active1 beds 1 baths
$139,000Active1 beds 1 baths9870 Cordoba Court #1B, Orland Park, IL 60462
MLS# 12435016Listed by: LANDMARK PROPERTY MANAGEMENT, INC. - Open Sun, 1 to 3pmNew
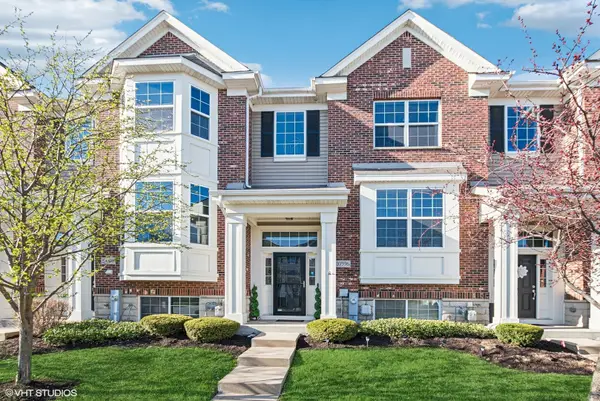 $399,000Active2 beds 3 baths1,783 sq. ft.
$399,000Active2 beds 3 baths1,783 sq. ft.10596 W 154th Place, Orland Park, IL 60462
MLS# 12434871Listed by: COLDWELL BANKER REALTY - New
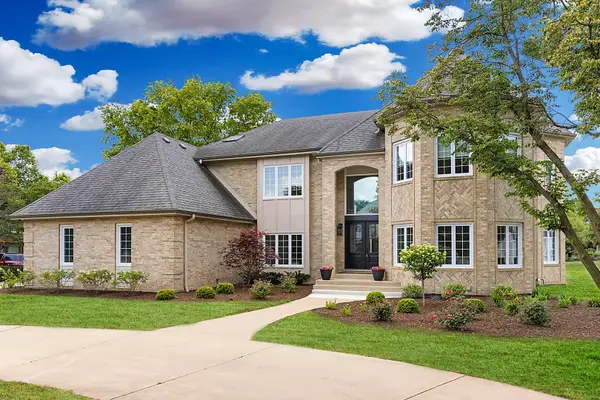 $1,365,000Active5 beds 6 baths4,090 sq. ft.
$1,365,000Active5 beds 6 baths4,090 sq. ft.87 Windmill Road, Orland Park, IL 60467
MLS# 12434546Listed by: @PROPERTIES CHRISTIE'S INTERNATIONAL REAL ESTATE - New
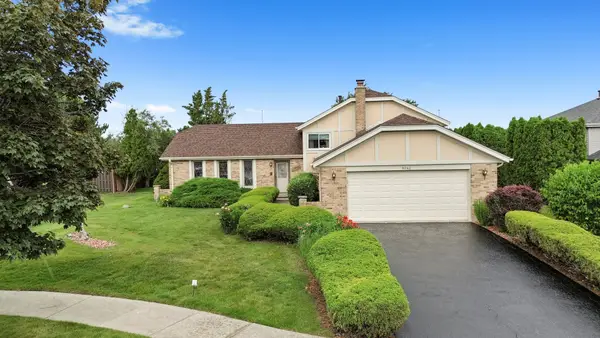 $380,000Active3 beds 2 baths2,000 sq. ft.
$380,000Active3 beds 2 baths2,000 sq. ft.9242 Pembrooke Lane, Orland Park, IL 60462
MLS# 12434103Listed by: REALTY OF AMERICA, LLC - New
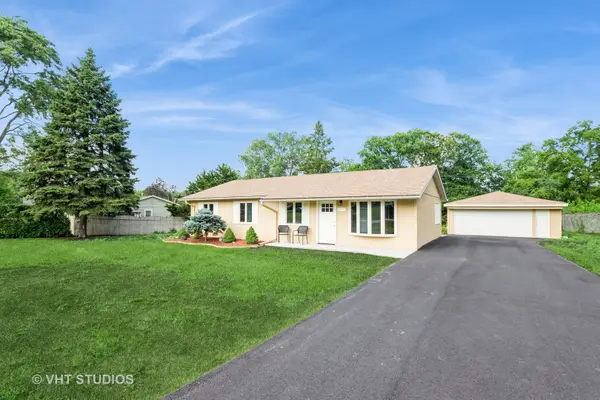 $369,900Active3 beds 2 baths1,242 sq. ft.
$369,900Active3 beds 2 baths1,242 sq. ft.16151 Laurel Drive, Orland Park, IL 60462
MLS# 12430374Listed by: @PROPERTIES CHRISTIE'S INTERNATIONAL REAL ESTATE - Open Sat, 1 to 3pmNew
 $435,000Active3 beds 3 baths2,200 sq. ft.
$435,000Active3 beds 3 baths2,200 sq. ft.14507 Golf Road, Orland Park, IL 60462
MLS# 12430210Listed by: COLDWELL BANKER REALTY - New
 $639,900Active5 beds 4 baths3,200 sq. ft.
$639,900Active5 beds 4 baths3,200 sq. ft.11725 Cooper Way, Orland Park, IL 60467
MLS# 12432546Listed by: EXP REALTY - New
 $480,000Active5 beds 3 baths1,864 sq. ft.
$480,000Active5 beds 3 baths1,864 sq. ft.8841 Briarwood Lane, Orland Park, IL 60462
MLS# 12431686Listed by: INFINITI PROPERTIES, INC. - Open Sat, 11am to 2pmNew
 $439,900Active4 beds 3 baths2,474 sq. ft.
$439,900Active4 beds 3 baths2,474 sq. ft.8554 Fir Street, Orland Park, IL 60462
MLS# 12432103Listed by: EXP REALTY - New
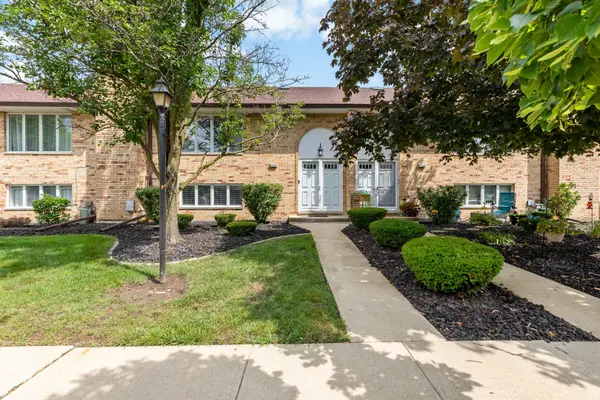 $314,900Active2 beds 3 baths1,800 sq. ft.
$314,900Active2 beds 3 baths1,800 sq. ft.7308 W 153rd Street, Orland Park, IL 60462
MLS# 12431609Listed by: HOMESMART REALTY GROUP
