9726 W 154th Street, Orland Park, IL 60462
Local realty services provided by:ERA Naper Realty
9726 W 154th Street,Orland Park, IL 60462
$355,000
- 3 Beds
- 3 Baths
- 2,076 sq. ft.
- Townhouse
- Active
Listed by:mark vaccaro
Office:century 21 circle
MLS#:12502525
Source:MLSNI
Price summary
- Price:$355,000
- Price per sq. ft.:$171
- Monthly HOA dues:$300
About this home
Beautifully updated 3-bedroom, 2.5-bath townhome featuring a desirable main-level primary suite and convenient main-level laundry. The spacious layout includes hardwood floors throughout the living, dining and family room. Living room has vaulted ceilings and skylights! The family room (with skylights too) offers a cozy fireplace and can serve as a formal dining space if desired. Enjoy tranquil pond views from the living, dining and family room. The kitchen boasts granite countertops, ample cabinetry and generous counter space. Upstairs, you'll find two additional bedrooms-one is ideal as an office-plus a large walk-in closet just across the hall. The huge unfinished basement provides excellent storage or future expansion potential. Basement waterproofed with warranty paperwork available. Relax outdoors on the newer rear deck overlooking the serene pond and fountain. Numerous updates include most all windows, master bath renovation, new rear deck, updated smoke and carbon monoxide detectors and more. Two-car attached garage completes this move-in-ready home.
Contact an agent
Home facts
- Year built:1990
- Listing ID #:12502525
- Added:1 day(s) ago
- Updated:October 25, 2025 at 10:54 AM
Rooms and interior
- Bedrooms:3
- Total bathrooms:3
- Full bathrooms:2
- Half bathrooms:1
- Living area:2,076 sq. ft.
Heating and cooling
- Cooling:Central Air
- Heating:Forced Air, Natural Gas
Structure and exterior
- Roof:Asphalt
- Year built:1990
- Building area:2,076 sq. ft.
Utilities
- Water:Lake Michigan
- Sewer:Public Sewer
Finances and disclosures
- Price:$355,000
- Price per sq. ft.:$171
- Tax amount:$963 (2023)
New listings near 9726 W 154th Street
- New
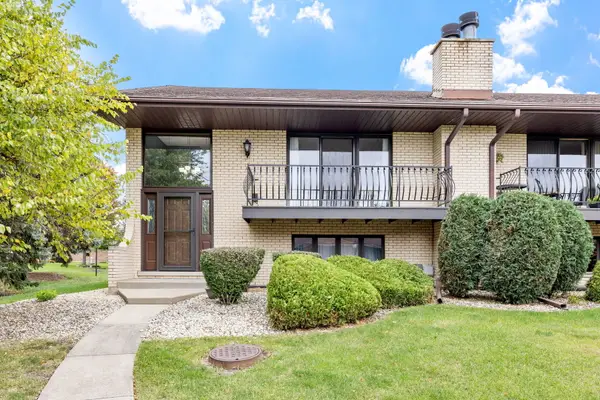 $335,000Active2 beds 3 baths1,730 sq. ft.
$335,000Active2 beds 3 baths1,730 sq. ft.15602 Violet Court #31, Orland Park, IL 60462
MLS# 12503010Listed by: REALTY EXECUTIVES ELITE - Open Sun, 12 to 3pmNew
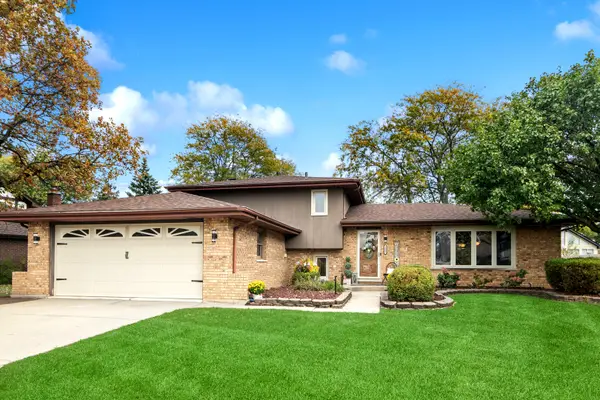 $449,900Active3 beds 2 baths1,898 sq. ft.
$449,900Active3 beds 2 baths1,898 sq. ft.14037 Catherine Drive, Orland Park, IL 60462
MLS# 12501646Listed by: BAIRD & WARNER - New
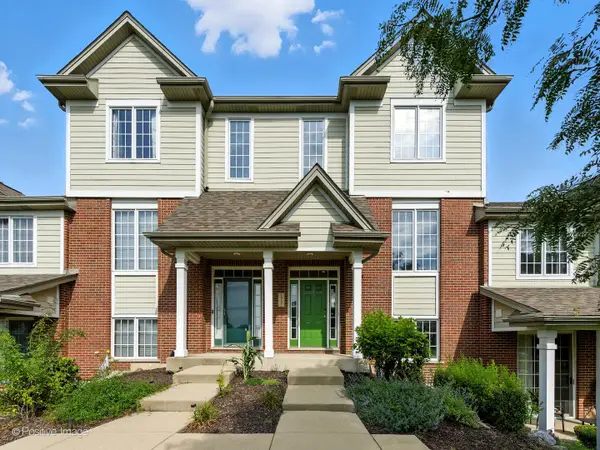 $345,000Active2 beds 3 baths1,817 sq. ft.
$345,000Active2 beds 3 baths1,817 sq. ft.10701 Gabrielle Lane, Orland Park, IL 60462
MLS# 12503102Listed by: PRIME REAL ESTATE GROUP, INC. - New
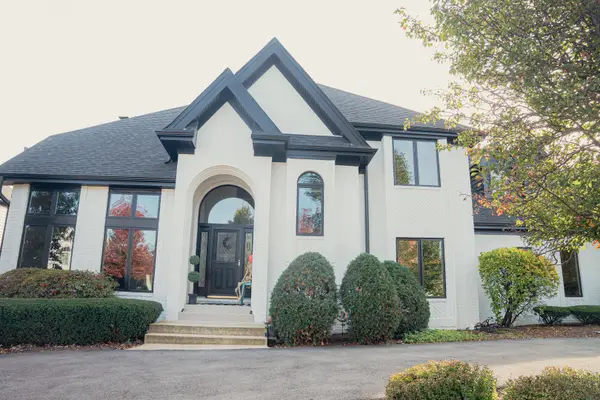 $899,900Active5 beds 5 baths4,500 sq. ft.
$899,900Active5 beds 5 baths4,500 sq. ft.10653 Great Egret Drive, Orland Park, IL 60467
MLS# 12501831Listed by: KELLER WILLIAMS PREFERRED RLTY - Open Sat, 10am to 2pmNew
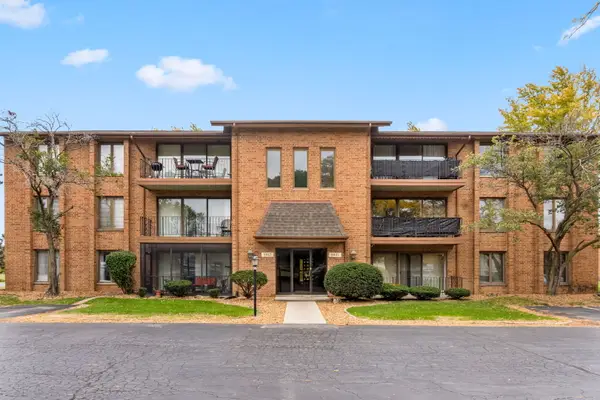 $209,500Active2 beds 2 baths1,200 sq. ft.
$209,500Active2 beds 2 baths1,200 sq. ft.9925 Shady Lane #5004, Orland Park, IL 60462
MLS# 12502919Listed by: EXP REALTY - New
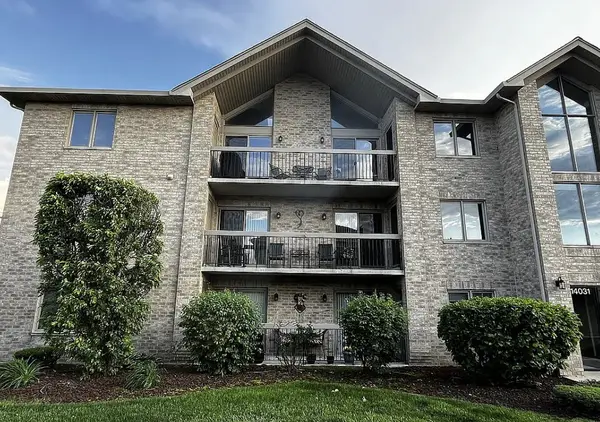 $329,000Active2 beds 2 baths1,750 sq. ft.
$329,000Active2 beds 2 baths1,750 sq. ft.14031 Norwich Lane #301, Orland Park, IL 60467
MLS# 12502673Listed by: LISTING LEADERS NORTHWEST, INC - New
 $414,999Active3 beds 2 baths1,670 sq. ft.
$414,999Active3 beds 2 baths1,670 sq. ft.8608 W 145th Street, Orland Park, IL 60462
MLS# 12500210Listed by: RE/MAX 1ST SERVICE - New
 $245,000Active2 beds 2 baths1,340 sq. ft.
$245,000Active2 beds 2 baths1,340 sq. ft.15722 Brassie Court #2S, Orland Park, IL 60462
MLS# 12501589Listed by: CROSSTOWN REALTORS, INC - New
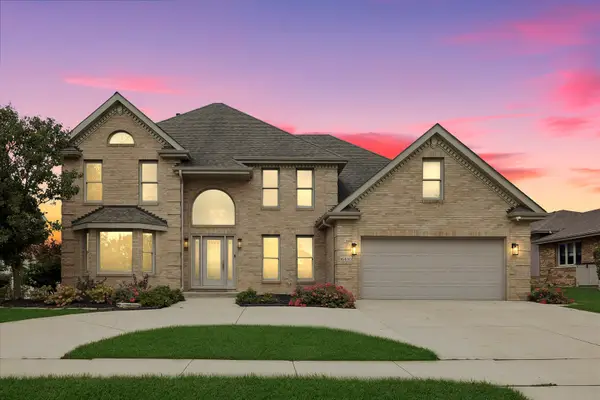 $699,000Active5 beds 3 baths3,590 sq. ft.
$699,000Active5 beds 3 baths3,590 sq. ft.16430 Stuart Avenue, Orland Park, IL 60467
MLS# 12500812Listed by: BAIRD & WARNER
