614 Pineridge Drive N #614, Oswego, IL 60543
Local realty services provided by:ERA Naper Realty
614 Pineridge Drive N #614,Oswego, IL 60543
$239,900
- 2 Beds
- 2 Baths
- 1,220 sq. ft.
- Condominium
- Active
Upcoming open houses
- Sun, Sep 2812:00 am - 02:00 pm
Listed by:edward hall
Office:baird & warner
MLS#:12410291
Source:MLSNI
Price summary
- Price:$239,900
- Price per sq. ft.:$196.64
- Monthly HOA dues:$330
About this home
Discover One of Oswego's Best Kept Secrets! Welcome to Pine Ridge Club a hidden gem offering comfort, space, and convenience! This beautifully maintained 2nd-floor condo features 2 spacious bedrooms, 2 full baths, and over 1,220 sq ft of well-designed living space. Enjoy your morning coffee or unwind in the evening on your private balcony, overlooking peaceful open space. Step inside to find 9-foot ceilings that enhance the open and airy feel throughout the main living areas. The living room, dining room, kitchen, and laundry area are accented with gleaming hardwood floors, while both bedrooms are comfortably carpeted. The kitchen is as functional as it is stylish, featuring warm maple cabinetry, stainless steel appliances, and plenty of counter space. The washer and dryer are included for your convenience. This unit includes an exterior parking space near the main sidewalk entrance to the courtyard, plus a detached 1 car garage. Enjoy resort-style amenities at the impressive clubhouse with an oversized lounge, indoor pool, recreation area, fitness center, and even a full kitchen for private parties and events. Just minutes from Orchard Road and Downtown Oswego, this location offers both tranquility and accessibility. Whether you're a first-time buyer, downsizing, or investing, this is a fantastic opportunity you won't want to miss!
Contact an agent
Home facts
- Year built:2007
- Listing ID #:12410291
- Added:86 day(s) ago
- Updated:September 27, 2025 at 11:46 AM
Rooms and interior
- Bedrooms:2
- Total bathrooms:2
- Full bathrooms:2
- Living area:1,220 sq. ft.
Heating and cooling
- Cooling:Central Air
- Heating:Natural Gas
Structure and exterior
- Roof:Asphalt
- Year built:2007
- Building area:1,220 sq. ft.
Schools
- High school:Oswego High School
- Middle school:Thompson Junior High School
- Elementary school:Fox Chase Elementary School
Utilities
- Water:Public
- Sewer:Public Sewer
Finances and disclosures
- Price:$239,900
- Price per sq. ft.:$196.64
- Tax amount:$4,594 (2024)
New listings near 614 Pineridge Drive N #614
- Open Sat, 1 to 3pmNew
 $498,500Active4 beds 3 baths1,471 sq. ft.
$498,500Active4 beds 3 baths1,471 sq. ft.101 Bell Court, Oswego, IL 60543
MLS# 12481811Listed by: KELLER WILLIAMS INNOVATE - AURORA - Open Sun, 12 to 2pmNew
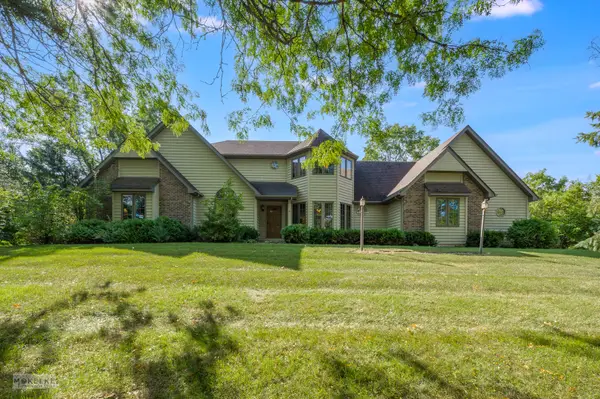 $595,000Active3 beds 3 baths2,542 sq. ft.
$595,000Active3 beds 3 baths2,542 sq. ft.20 Ottawa Court, Oswego, IL 60543
MLS# 12476544Listed by: BERKSHIRE HATHAWAY HOMESERVICES CHICAGO - New
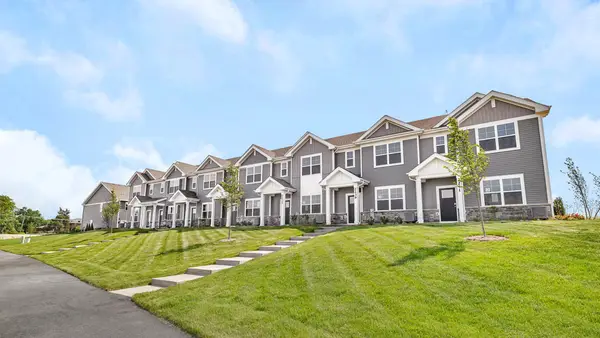 $329,990Active3 beds 3 baths1,543 sq. ft.
$329,990Active3 beds 3 baths1,543 sq. ft.2239 Riesling Road, Oswego, IL 60543
MLS# 12482076Listed by: DAYNAE GAUDIO - Open Sat, 12 to 3pmNew
 $539,900Active4 beds 4 baths2,700 sq. ft.
$539,900Active4 beds 4 baths2,700 sq. ft.230 Liszka Lane, Oswego, IL 60543
MLS# 12481917Listed by: RE/MAX MI CASA - Open Sun, 11am to 1pmNew
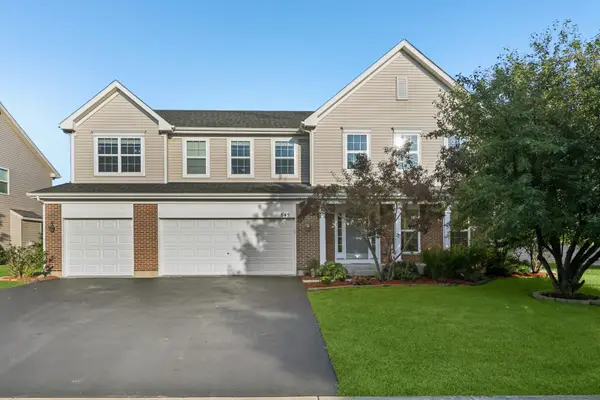 $575,000Active4 beds 4 baths3,671 sq. ft.
$575,000Active4 beds 4 baths3,671 sq. ft.845 Preston Lane, Oswego, IL 60543
MLS# 12481666Listed by: BERKSHIRE HATHAWAY HOMESERVICES CHICAGO - Open Sat, 2 to 4pmNew
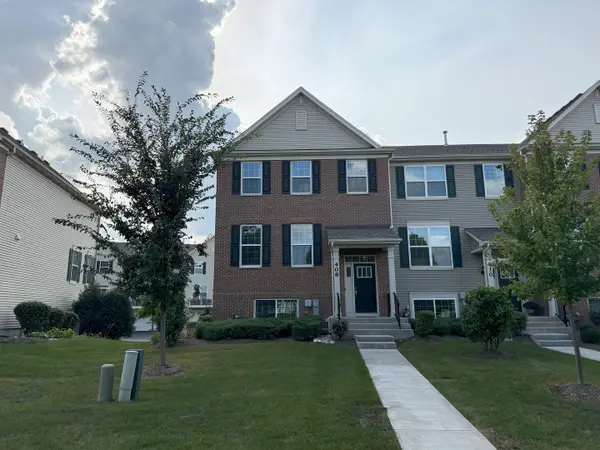 $385,000Active3 beds 3 baths2,221 sq. ft.
$385,000Active3 beds 3 baths2,221 sq. ft.408 Shadow Court, Oswego, IL 60543
MLS# 12478355Listed by: MIDWEST AMERICA REALTY, INC. - New
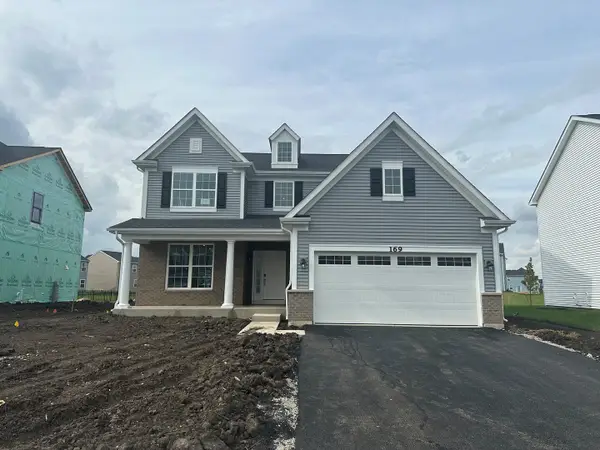 $605,550Active4 beds 3 baths2,360 sq. ft.
$605,550Active4 beds 3 baths2,360 sq. ft.169 Piper Glen Avenue, Oswego, IL 60543
MLS# 12479250Listed by: LITTLE REALTY - New
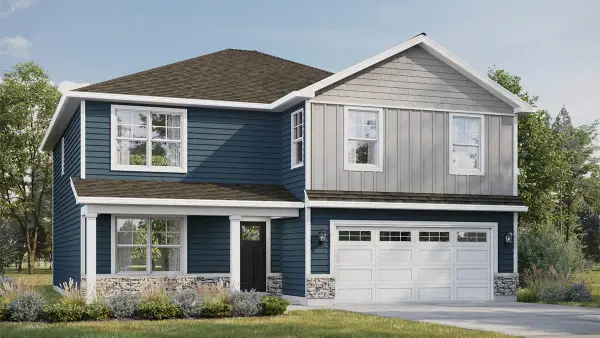 $554,990Active4 beds 3 baths2,600 sq. ft.
$554,990Active4 beds 3 baths2,600 sq. ft.1468 Vintage Drive, Oswego, IL 60543
MLS# 12473147Listed by: DAYNAE GAUDIO - New
 $549,990Active4 beds 3 baths2,600 sq. ft.
$549,990Active4 beds 3 baths2,600 sq. ft.1452 Vintage Drive, Oswego, IL 60543
MLS# 12473179Listed by: DAYNAE GAUDIO - New
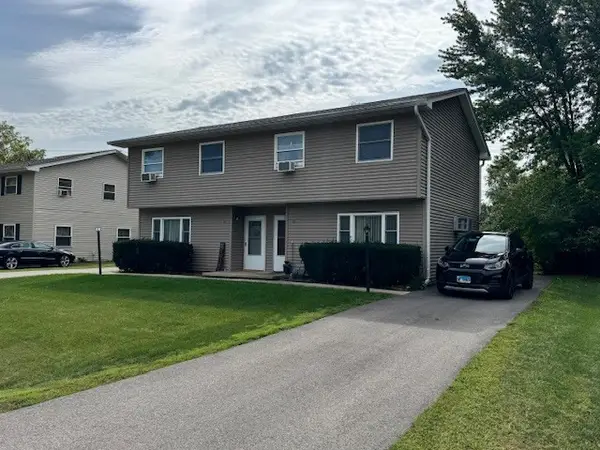 $445,000Active6 beds 4 baths
$445,000Active6 beds 4 baths11-13 W Anchor Road, Oswego, IL 60543
MLS# 12472764Listed by: CHARLES RUTENBERG REALTY OF IL
