6710 W Golfview Lane, Palos Heights, IL 60463
Local realty services provided by:Results Realty ERA Powered
6710 W Golfview Lane,Palos Heights, IL 60463
$529,999
- 3 Beds
- 2 Baths
- 1,819 sq. ft.
- Single family
- Pending
Listed by: mary wallace, steven raetz
Office: coldwell banker realty
MLS#:12511979
Source:MLSNI
Price summary
- Price:$529,999
- Price per sq. ft.:$291.37
About this home
Beautifully updated, oversized ranch in the heart of Palos Heights-a rare find combining modern elegance, generous space, and an unbeatable location. This home is gorgeous! This turn-key home is ready for you to move in and enjoy immediately. Set on a sprawling lot, 18,858 sq ft just under 1/2 acre lot. This three-bedroom, two-bath residence offers exceptionally large bedrooms, and a full basement. The main level has been fully renovated with high-end finishes and thoughtful design throughout. The stunning chef's kitchen with eat in area features custom designer cabinetry, expansive quartz countertops, a large island, marble flooring, and a full suite of brand-new top of line Samsung appliances. Functional accents include a butcher-block-top oversized pantry, custom spice rack, a Lazy Susan, and a Lazy Dan double garbage-can cabinet. The home also offers a formal dining room, spacious living room, and a family room, all freshly painted with gleaming hardwood floors and new dimmable LED lighting. Three very large bedrooms. Master bedroom features an ensuite bathroom. Both bathrooms have been completely updated with beautiful new tile, Kohler Select fixtures, and Kohler elongated toilets, showcasing timeless quality and craftsmanship. Master bath features smart mirror with bluetooth connect and built in LED. Additional upgrades include a General Electric washer and dryer. A brand new Google Ring camera system, and a brand new 90" Samsung flat-screen TV with mount both included in the in the sale. The enormous basement is loaded with potential, and endless possibilities! 2.5 Car attached garage. Outside, enjoy the massive yard with open canvas to make your summer escape a reality! Just a short walk to Arrowhead Lake and serene forest walking paths and wildlife. Enjoy all that Palos Heights has to offer with endless choices for entertainment, shopping, and close proximity to expressways! Come make this gorgeous ranch your home today!
Contact an agent
Home facts
- Year built:1968
- Listing ID #:12511979
- Added:47 day(s) ago
- Updated:January 01, 2026 at 09:12 AM
Rooms and interior
- Bedrooms:3
- Total bathrooms:2
- Full bathrooms:2
- Living area:1,819 sq. ft.
Heating and cooling
- Cooling:Central Air
- Heating:Natural Gas
Structure and exterior
- Roof:Asphalt
- Year built:1968
- Building area:1,819 sq. ft.
Schools
- High school:A B Shepard High School (Campus
- Middle school:Independence Junior High School
- Elementary school:Navajo Heights Elementary School
Utilities
- Water:Lake Michigan
- Sewer:Public Sewer
Finances and disclosures
- Price:$529,999
- Price per sq. ft.:$291.37
- Tax amount:$9,288 (2023)
New listings near 6710 W Golfview Lane
- New
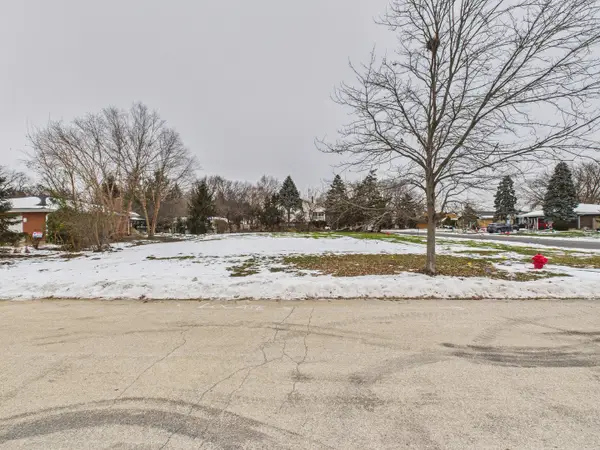 $129,900Active0 Acres
$129,900Active0 Acres12412 S Melvina Avenue, Palos Heights, IL 60463
MLS# 12536020Listed by: RE/MAX PREMIER - Open Sun, 1 to 2pmNew
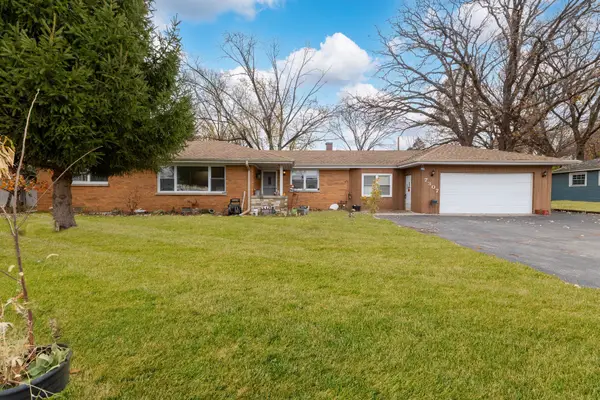 $380,000Active4 beds 2 baths1,272 sq. ft.
$380,000Active4 beds 2 baths1,272 sq. ft.7307 W College Drive, Palos Heights, IL 60463
MLS# 12537596Listed by: KELLER WILLIAMS ONECHICAGO - New
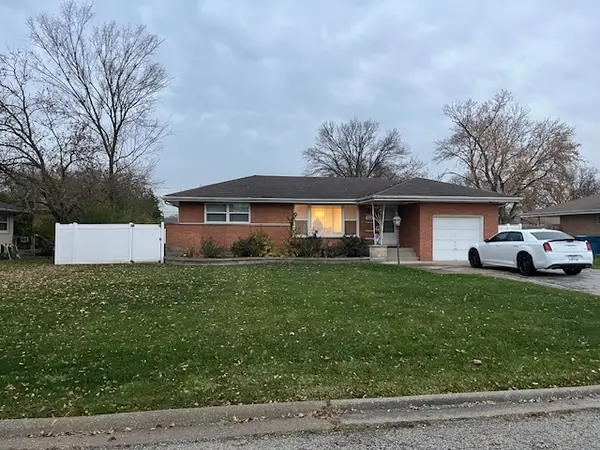 $369,000Active5 beds 2 baths1 sq. ft.
$369,000Active5 beds 2 baths1 sq. ft.6101 W 127th Street, Palos Heights, IL 60463
MLS# 12522592Listed by: BAIRD & WARNER - Open Sat, 12 to 2pm
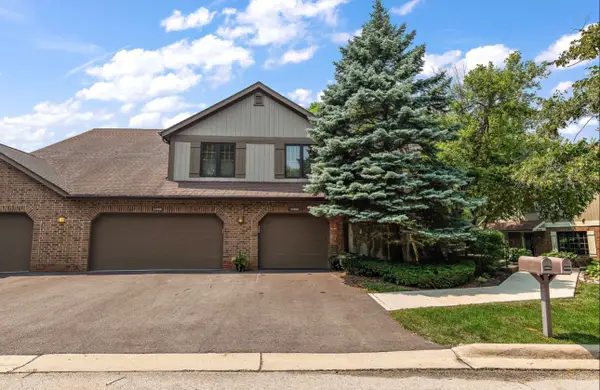 $409,000Active3 beds 2 baths1,700 sq. ft.
$409,000Active3 beds 2 baths1,700 sq. ft.13458 S Westview Drive #V4, Palos Heights, IL 60463
MLS# 12533797Listed by: HOMESMART REALTY GROUP 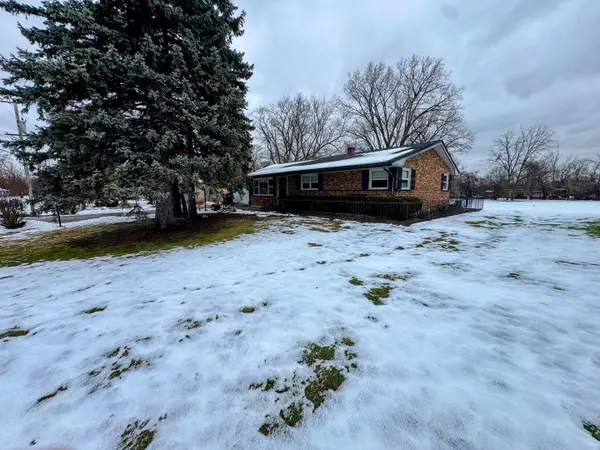 $289,900Active3 beds 1 baths1,116 sq. ft.
$289,900Active3 beds 1 baths1,116 sq. ft.Address Withheld By Seller, Palos Heights, IL 60463
MLS# 12531795Listed by: LORENZ REALTY GROUP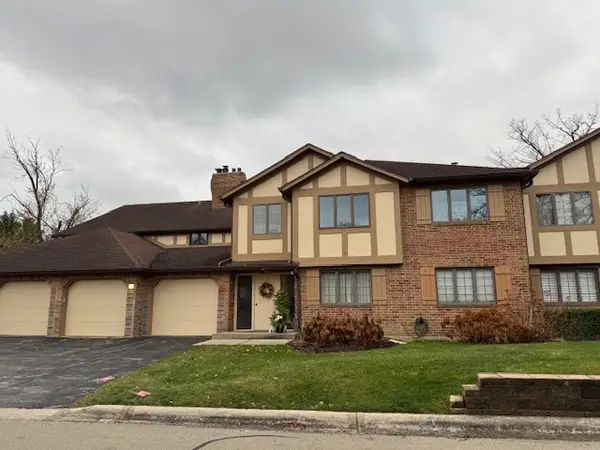 $250,000Pending2 beds 2 baths1,400 sq. ft.
$250,000Pending2 beds 2 baths1,400 sq. ft.7625 W Arquilla Drive #1A, Palos Heights, IL 60463
MLS# 12524174Listed by: JOSEPH HALLORAN REAL ESTATE LTD $320,000Active2 beds 2 baths1,191 sq. ft.
$320,000Active2 beds 2 baths1,191 sq. ft.12613 S Parkside Avenue, Palos Heights, IL 60463
MLS# 12528052Listed by: CHARLES RUTENBERG REALTY OF IL $265,000Pending3 beds 2 baths1,800 sq. ft.
$265,000Pending3 beds 2 baths1,800 sq. ft.42 Parliament Drive W #129, Palos Heights, IL 60463
MLS# 12528091Listed by: @PROPERTIES CHRISTIE'S INTERNATIONAL REAL ESTATE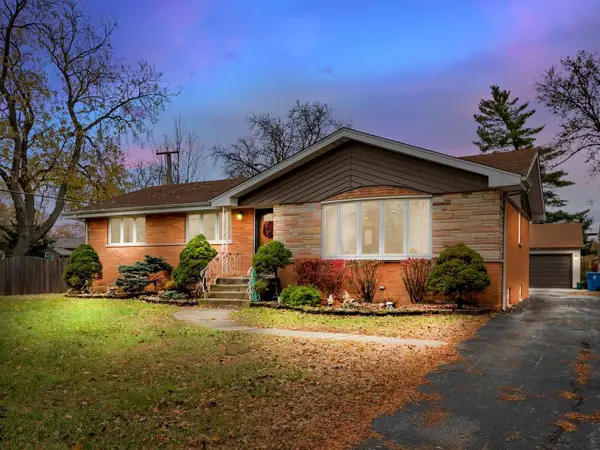 $344,999Active3 beds 2 baths1,379 sq. ft.
$344,999Active3 beds 2 baths1,379 sq. ft.6819 W 127th Street, Palos Heights, IL 60463
MLS# 12527749Listed by: KELLER WILLIAMS PREFERRED RLTY- Open Sun, 12am to 2pm
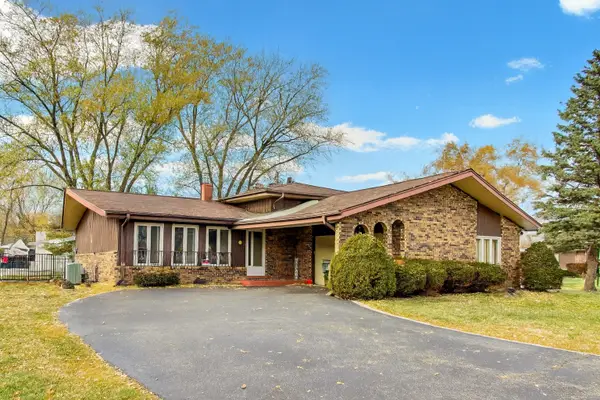 $425,000Active4 beds 2 baths1,944 sq. ft.
$425,000Active4 beds 2 baths1,944 sq. ft.12300 S Austin Avenue, Palos Heights, IL 60463
MLS# 12518767Listed by: RE/MAX METROPOLITAN LLC
