7660 W 124th Place, Palos Heights, IL 60463
Local realty services provided by:Results Realty ERA Powered
7660 W 124th Place,Palos Heights, IL 60463
$650,000
- 4 Beds
- 3 Baths
- 2,400 sq. ft.
- Single family
- Pending
Listed by:paige hansen
Office:optiv properties
MLS#:12444918
Source:MLSNI
Price summary
- Price:$650,000
- Price per sq. ft.:$270.83
About this home
Tucked away on a quiet dead-end street, this Palos Heights gem offers more garage and recreation space than any other property on the market. Situated on a lush half-acre with mature trees, the expansive fenced-in yard features a paver patio, fire pit, pool, covered porch, 4-car heated tandem garage, and an additional 3-car detached garage, perfect for hobbyists, collectors, or extra storage (or those Midwest family garage parties). Inside, hardwood floors flow throughout sun-filled living spaces. The generous primary suite boasts vaulted ceilings, his-and-hers closets, and a spa-like ensuite bath. First-floor bedroom and full bathroom for an office, den, or related living. Recent updates include a brand-new roof (2024). Enjoy unbeatable convenience, just steps from the Palos Heights public pool, baseball and soccer fields, Palos East Elementary, and local playgrounds. Served by highly rated Districts 118 and 230, this home offers both comfort and community in an ideal location.
Contact an agent
Home facts
- Year built:1955
- Listing ID #:12444918
- Added:7 day(s) ago
- Updated:September 25, 2025 at 01:28 PM
Rooms and interior
- Bedrooms:4
- Total bathrooms:3
- Full bathrooms:3
- Living area:2,400 sq. ft.
Heating and cooling
- Cooling:Central Air
- Heating:Natural Gas
Structure and exterior
- Roof:Asphalt
- Year built:1955
- Building area:2,400 sq. ft.
- Lot area:0.6 Acres
Utilities
- Water:Public
Finances and disclosures
- Price:$650,000
- Price per sq. ft.:$270.83
- Tax amount:$10,760 (2023)
New listings near 7660 W 124th Place
- New
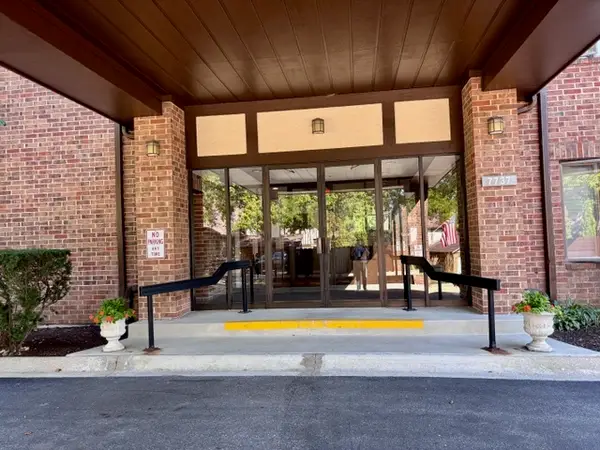 $255,000Active2 beds 2 baths1,250 sq. ft.
$255,000Active2 beds 2 baths1,250 sq. ft.7737 W Golf Drive #101, Palos Heights, IL 60463
MLS# 12476590Listed by: CLEARY REALTY, INC. - Open Sun, 11am to 1pmNew
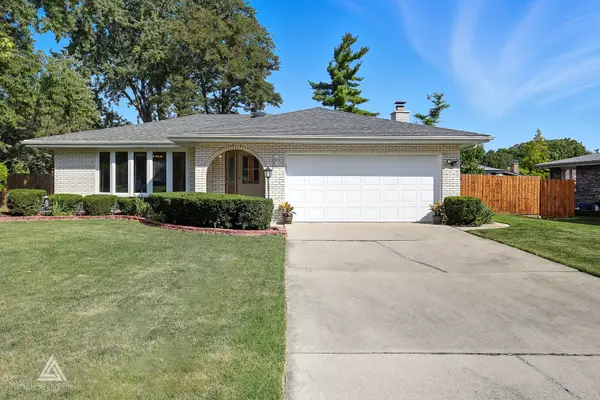 $425,000Active3 beds 2 baths2,300 sq. ft.
$425,000Active3 beds 2 baths2,300 sq. ft.6224 W Carol Lane, Palos Heights, IL 60463
MLS# 12475097Listed by: COLDWELL BANKER REALTY - New
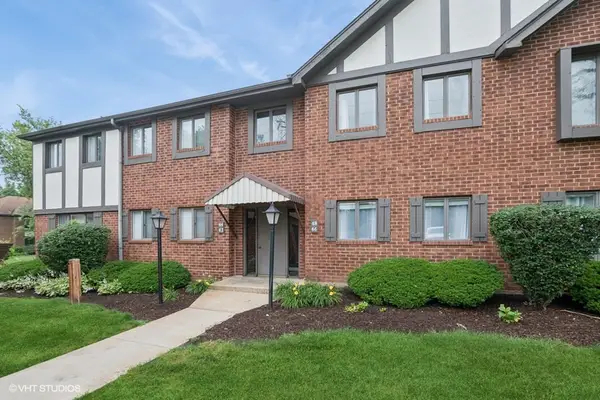 $229,900Active3 beds 2 baths1,850 sq. ft.
$229,900Active3 beds 2 baths1,850 sq. ft.48 Parliament Drive W #132, Palos Heights, IL 60463
MLS# 12479359Listed by: @PROPERTIES CHRISTIE'S INTERNATIONAL REAL ESTATE - New
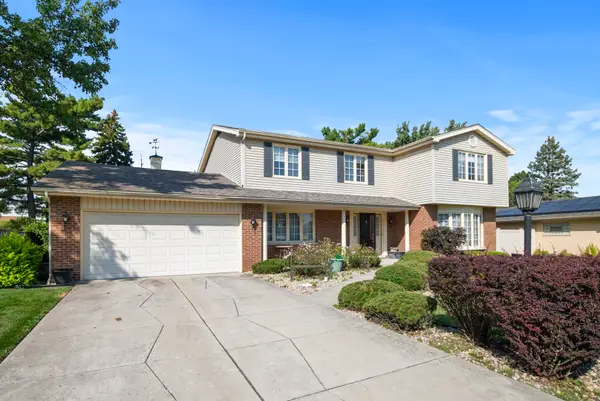 $420,000Active4 beds 3 baths2,500 sq. ft.
$420,000Active4 beds 3 baths2,500 sq. ft.13008 S Meade Avenue, Palos Heights, IL 60463
MLS# 12395817Listed by: COLDWELL BANKER REALTY 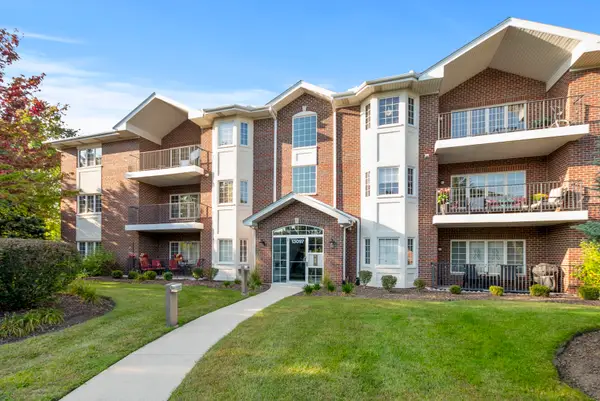 $305,900Pending2 beds 2 baths1,594 sq. ft.
$305,900Pending2 beds 2 baths1,594 sq. ft.13097 Laurel Glen Court #202, Palos Heights, IL 60463
MLS# 12477362Listed by: @PROPERTIES CHRISTIE'S INTERNATIONAL REAL ESTATE- New
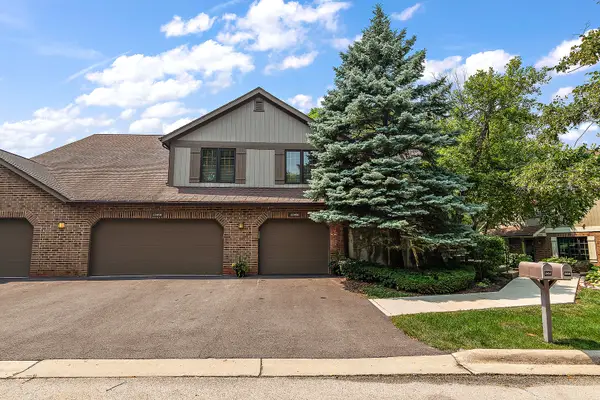 $319,999Active2 beds 2 baths1,700 sq. ft.
$319,999Active2 beds 2 baths1,700 sq. ft.13458 S Westview Drive #V4, Palos Heights, IL 60463
MLS# 12477273Listed by: @PROPERTIES CHRISTIE'S INTERNATIONAL REAL ESTATE - New
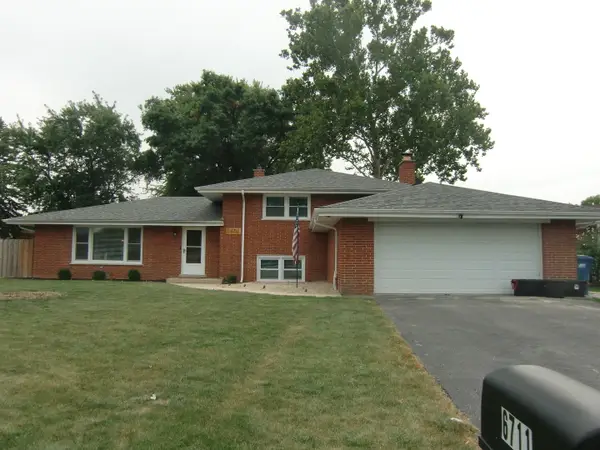 $474,900Active3 beds 2 baths2,100 sq. ft.
$474,900Active3 beds 2 baths2,100 sq. ft.6711 W Shiawassie Drive, Palos Heights, IL 60463
MLS# 12476060Listed by: VILLAGE REALTY, INC. 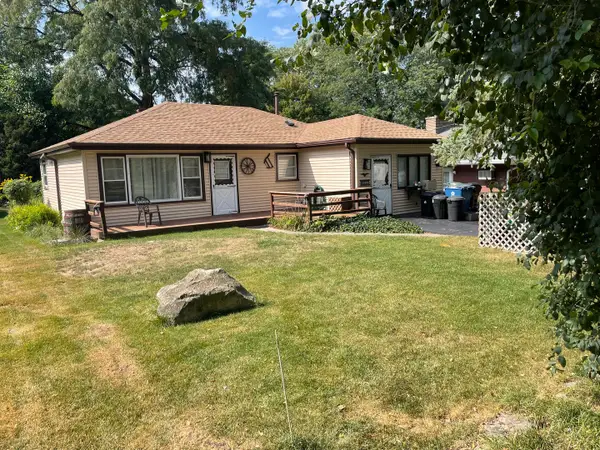 $249,898Pending3 beds 1 baths950 sq. ft.
$249,898Pending3 beds 1 baths950 sq. ft.11920 S 74th Avenue, Palos Heights, IL 60463
MLS# 12475372Listed by: RE/MAX 1ST SERVICE- New
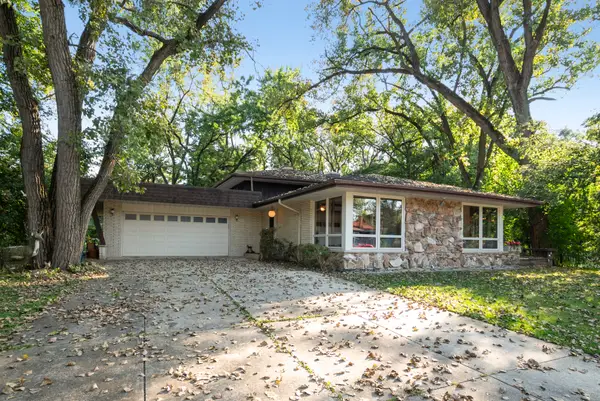 $439,900Active4 beds 3 baths2,049 sq. ft.
$439,900Active4 beds 3 baths2,049 sq. ft.11950 S 73rd Court, Palos Heights, IL 60463
MLS# 12473884Listed by: COLDWELL BANKER REALTY - New
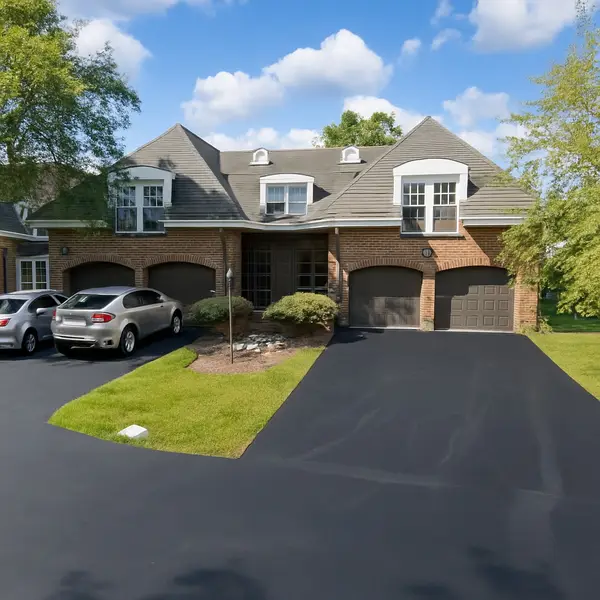 $329,000Active3 beds 2 baths2,604 sq. ft.
$329,000Active3 beds 2 baths2,604 sq. ft.12626 S London Lane S #2, Palos Heights, IL 60463
MLS# 12472211Listed by: REMAX LEGENDS
