725 Park Plaine Avenue, Park Ridge, IL 60068
Local realty services provided by:ERA Naper Realty
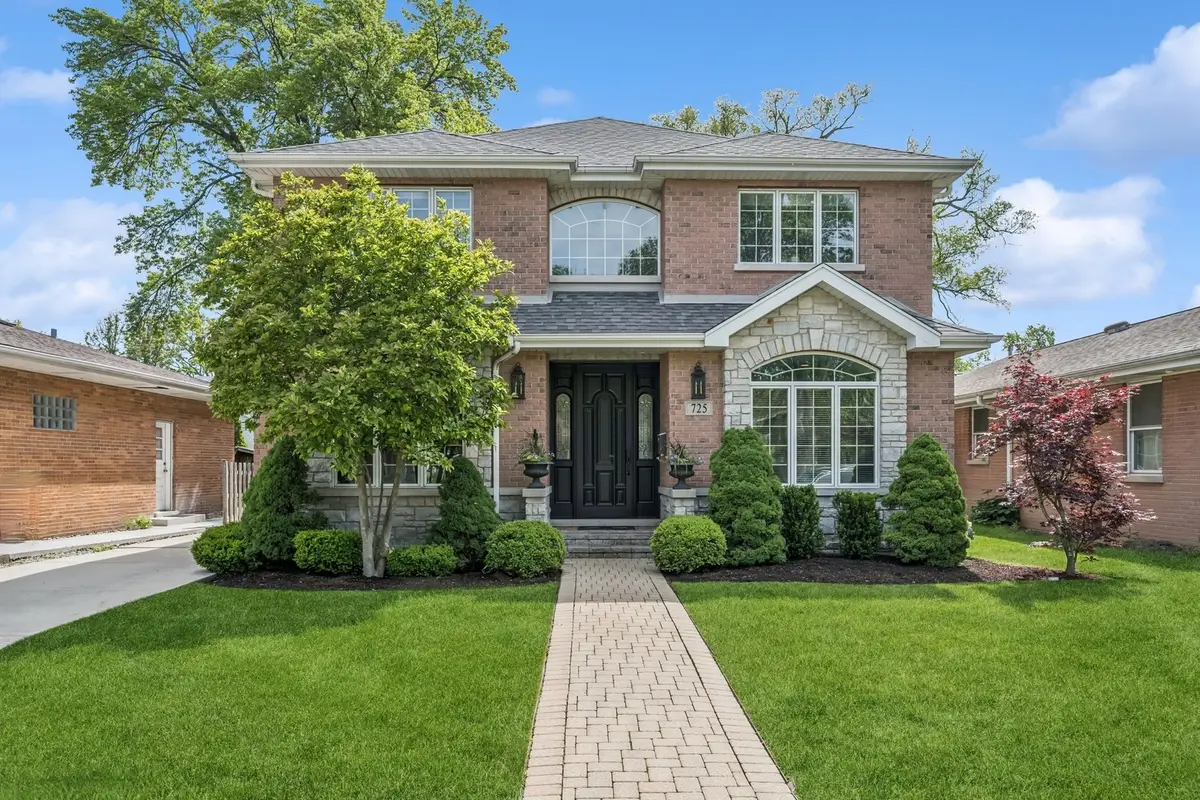

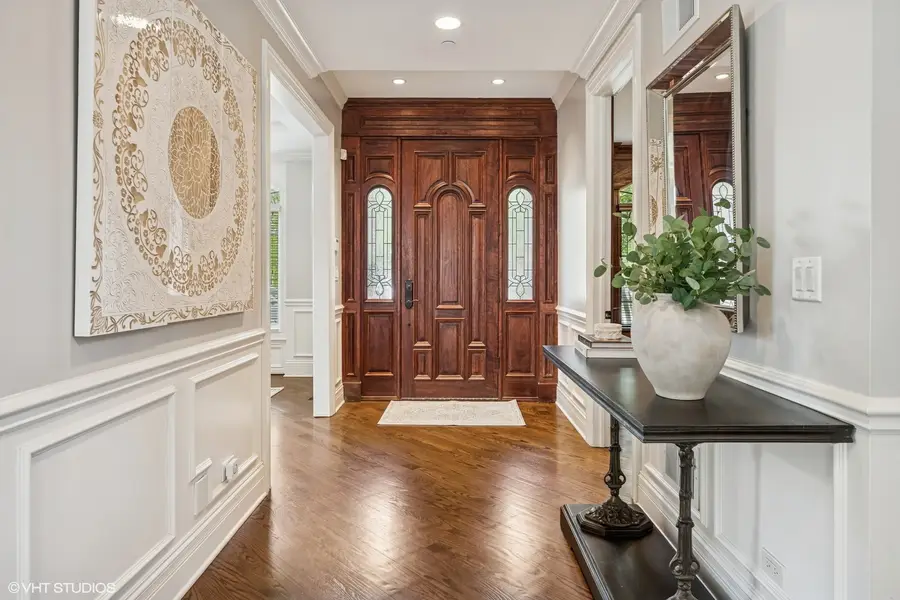
725 Park Plaine Avenue,Park Ridge, IL 60068
$999,000
- 6 Beds
- 4 Baths
- 4,130 sq. ft.
- Single family
- Pending
Listed by:carrie mccormick
Office:@properties christie's international real estate
MLS#:12401131
Source:MLSNI
Price summary
- Price:$999,000
- Price per sq. ft.:$241.89
About this home
Charming home with stone and brick facade, extended driveway, and a manicured lawn in the perfect Park Ridge location! The main level floor plan was re-imagined in 2017. An expansive living room flows seamlessly into a family room/breakfast room with a gas fireplace and adjacent back deck. The kitchen was updated with custom walnut cabinetry, quartz counters, and SubZero, Bosch, and Thermador appliances. Just off the entry foyer, a formal dining room with custom millwork and large windows is the ideal place to entertain. Across the hall, a refined office with floor-to-ceiling wood built-ins and large windows overlooking the front yard is the perfect place to work from home and meet with clients. A beautifully appointed powder room completes the first level. Upstairs, four bedrooms are conveniently located on the second level where you will find hardwood flooring in every room. The primary suite enjoys abundant natural light through two exposures and features coffered ceilings, a custom walk-in closet, and an ensuite bath with Whirlpool tub, oversized, separate shower, double sinks, heated floors, and a window overlooking the backyard. Three large bedrooms with ample closet space share a full bath located in the hallway with double sink, tub/shower, and travertine floors. A laundry room with side-by-side WD Whirlpool has a granite counter and ample shelving for linen storage. Completely renovated in 2022, the fully finished lower level features a recreation room with gas fireplace and a wet bar with new cabinets, quartz countertop and backsplash, and a beverage cooler. Two large bedrooms, a full bathroom, and a second laundry room are also located on the lower level. The backyard has mature trees, a back deck, ample space, and a detached 2-car garage. This home is nestled on a quiet street within close proximity to the Metra, major highways, and Park Ridge Country Club. George Carpenter Elementary School and Maine South High School District.
Contact an agent
Home facts
- Year built:2011
- Listing Id #:12401131
- Added:59 day(s) ago
- Updated:July 21, 2025 at 03:35 PM
Rooms and interior
- Bedrooms:6
- Total bathrooms:4
- Full bathrooms:3
- Half bathrooms:1
- Living area:4,130 sq. ft.
Heating and cooling
- Cooling:Central Air, Zoned
- Heating:Forced Air, Individual Room Controls, Natural Gas, Zoned
Structure and exterior
- Roof:Asphalt
- Year built:2011
- Building area:4,130 sq. ft.
Schools
- High school:Maine South High School
- Middle school:George B Carpenter Elementary Sc
- Elementary school:George B Carpenter Elementary Sc
Utilities
- Water:Lake Michigan
- Sewer:Public Sewer
Finances and disclosures
- Price:$999,000
- Price per sq. ft.:$241.89
- Tax amount:$19,813 (2023)
New listings near 725 Park Plaine Avenue
- Open Sun, 11am to 1pmNew
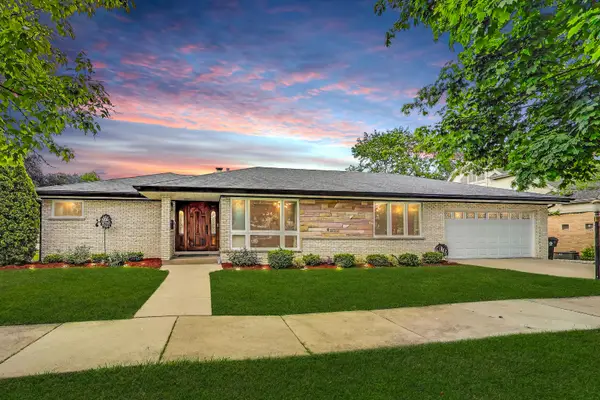 $675,000Active3 beds 3 baths2,612 sq. ft.
$675,000Active3 beds 3 baths2,612 sq. ft.835 Tomawadee Lane, Park Ridge, IL 60068
MLS# 12433406Listed by: BAIRD & WARNER - Open Fri, 4 to 6pmNew
 $875,000Active4 beds 4 baths2,380 sq. ft.
$875,000Active4 beds 4 baths2,380 sq. ft.404 S Cumberland Avenue, Park Ridge, IL 60068
MLS# 12407696Listed by: @PROPERTIES CHRISTIES INTERNATIONAL REAL ESTATE - Open Sat, 11am to 2pmNew
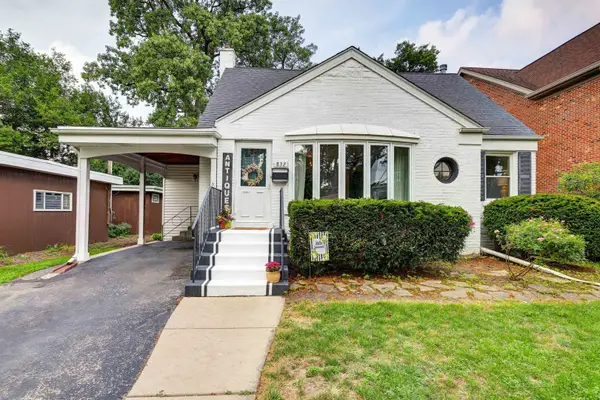 $525,000Active3 beds 2 baths1,575 sq. ft.
$525,000Active3 beds 2 baths1,575 sq. ft.832 Sylviawood Avenue, Park Ridge, IL 60068
MLS# 12429633Listed by: KELLER WILLIAMS THRIVE - Open Sat, 11am to 1pmNew
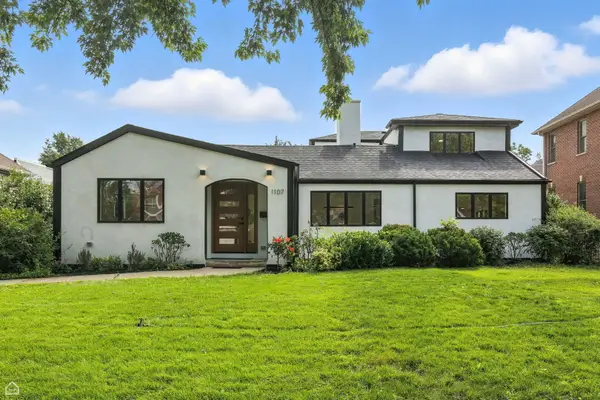 $750,000Active3 beds 3 baths2,074 sq. ft.
$750,000Active3 beds 3 baths2,074 sq. ft.1107 Peale Avenue, Park Ridge, IL 60068
MLS# 12429587Listed by: REAL BROKER LLC - New
 $1,400,000Active0.52 Acres
$1,400,000Active0.52 Acres820 Talcott Road, Park Ridge, IL 60068
MLS# 12432817Listed by: @PROPERTIES CHRISTIE'S INTERNATIONAL REAL ESTATE - New
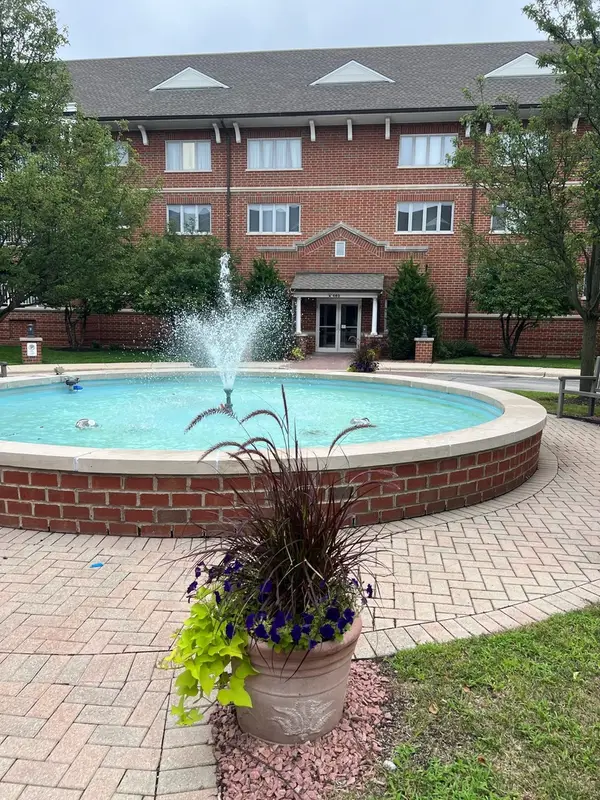 $279,900Active1 beds 1 baths
$279,900Active1 beds 1 baths460 S Northwest Highway #409, Park Ridge, IL 60068
MLS# 12431665Listed by: RE/MAX PROPERTIES NORTHWEST - New
 $1,549,900Active5 beds 5 baths4,600 sq. ft.
$1,549,900Active5 beds 5 baths4,600 sq. ft.1705 S Prospect Avenue, Park Ridge, IL 60068
MLS# 12431485Listed by: UNITED REAL ESTATE ELITE - New
 $1,300,000Active4 beds 4 baths3,200 sq. ft.
$1,300,000Active4 beds 4 baths3,200 sq. ft.416 W Cuttriss Street, Park Ridge, IL 60068
MLS# 12425881Listed by: RE/MAX PROPERTIES NORTHWEST  $439,000Pending4 beds 3 baths1,387 sq. ft.
$439,000Pending4 beds 3 baths1,387 sq. ft.823 Rowe Avenue, Park Ridge, IL 60068
MLS# 12431242Listed by: BETTER HOMES AND GARDEN REAL ESTATE STAR HOMES $625,000Pending3 beds 2 baths1,764 sq. ft.
$625,000Pending3 beds 2 baths1,764 sq. ft.1108 S Western Avenue, Park Ridge, IL 60068
MLS# 12430111Listed by: SEBASTIAN CO. REAL ESTATE
