1662 Hollow Tree Lane, Pingree Grove, IL 60140
Local realty services provided by:ERA Naper Realty
1662 Hollow Tree Lane,Pingree Grove, IL 60140
$455,000
- 4 Beds
- 3 Baths
- 2,600 sq. ft.
- Single family
- Pending
Listed by: jackie paul, cheryi gatti
Office: coldwell banker realty
MLS#:12471787
Source:MLSNI
Price summary
- Price:$455,000
- Price per sq. ft.:$175
- Monthly HOA dues:$66
About this home
This beautiful and spacious home offers a lifestyle for today's buyers in a prime location! Welcome to the thoughtfully designed Henley model featuring 4 bedrooms, 2.5 baths, a flex room, a loft and a large unfinished basement awaiting your design plans. The open concept 1st floor plan flows together for easy living and entertaining. For the chef in the house your dream kitchen showcases expresso cabinets, white Quartz counters, stainless-steel appliances, a large walk in pantry, 5th cooktop burner and amazing views of nature! Enjoy additional space with the flex room, large mud room and adjoining extra storage area. The 2 nd level is hosts to all 4 bedrooms. The spacious primary suite comes with a spa like bathroom and walk in closet. The multi purpose loft is a nice addition along with the convenience of a 2nd floor laundry room. Enjoy the convenience from Smart Home Technology with features including the doorbell, thermostat, entry lock, lights and more. Imagine sipping a favorite drink on the front porch while watching the children play in the park opposite. Or relaxing in your fenced backyard and grilling on your custom patio overlooking the most amazing views! When it comes to fun, fitness and leisure you can enjoy Cambridge Lakes impressive Community Center offering a gym, indoor basketball court, game room, outdoor pool, playground, walking paths and more! Just a short drive and you're at the Randall Rd corridor with a variety of restaurants and shopping. Also I 90 and Metra train takes you to Chicago.
Contact an agent
Home facts
- Year built:2023
- Listing ID #:12471787
- Added:56 day(s) ago
- Updated:November 13, 2025 at 05:28 AM
Rooms and interior
- Bedrooms:4
- Total bathrooms:3
- Full bathrooms:2
- Half bathrooms:1
- Living area:2,600 sq. ft.
Heating and cooling
- Cooling:Central Air
- Heating:Natural Gas
Structure and exterior
- Roof:Asphalt
- Year built:2023
- Building area:2,600 sq. ft.
Schools
- High school:Hampshire High School
- Middle school:Hampshire Middle School
- Elementary school:Big Timber Elementary School
Utilities
- Water:Public
- Sewer:Public Sewer
Finances and disclosures
- Price:$455,000
- Price per sq. ft.:$175
- Tax amount:$9,204 (2024)
New listings near 1662 Hollow Tree Lane
- New
 $264,900Active3 beds 2 baths1,474 sq. ft.
$264,900Active3 beds 2 baths1,474 sq. ft.932 Clover Lane, Pingree Grove, IL 60140
MLS# 12515611Listed by: BERKSHIRE HATHAWAY HOMESERVICES STARCK REAL ESTATE - Open Sat, 1 to 3pmNew
 $275,000Active2 beds 1 baths1,292 sq. ft.
$275,000Active2 beds 1 baths1,292 sq. ft.672 Falls Circle, Pingree Grove, IL 60140
MLS# 12499714Listed by: BAIRD & WARNER REAL ESTATE - ALGONQUIN - New
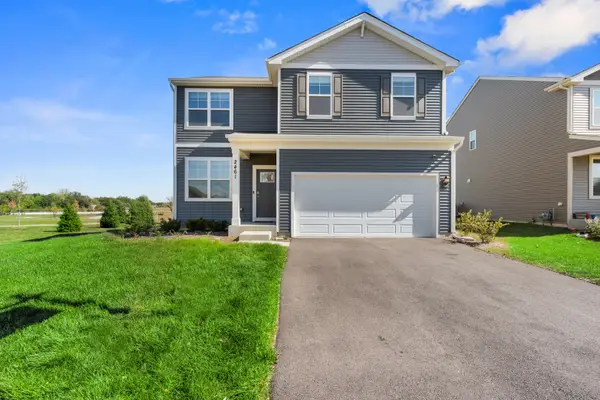 $449,900Active4 beds 3 baths2,051 sq. ft.
$449,900Active4 beds 3 baths2,051 sq. ft.2461 Tahoe Lane, Pingree Grove, IL 60140
MLS# 12515381Listed by: CORE REALTY & INVESTMENTS INC. - New
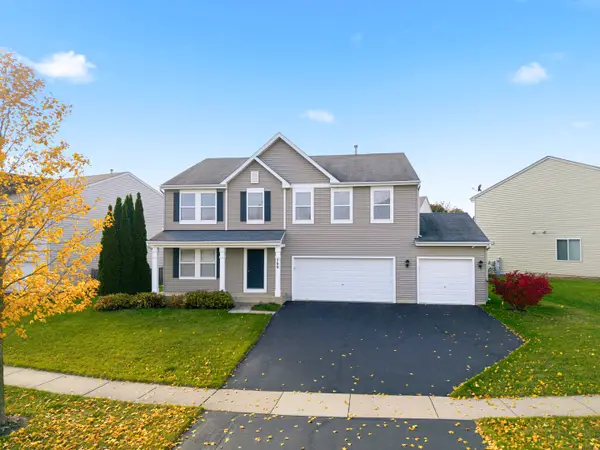 $425,000Active4 beds 3 baths2,800 sq. ft.
$425,000Active4 beds 3 baths2,800 sq. ft.700 Brighton Drive, Pingree Grove, IL 60140
MLS# 12508127Listed by: EXP REALTY - GENEVA - New
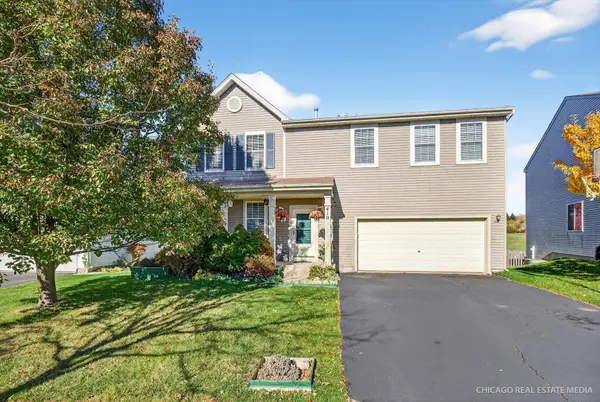 $420,000Active4 beds 3 baths2,379 sq. ft.
$420,000Active4 beds 3 baths2,379 sq. ft.410 Brookhaven Trail, Pingree Grove, IL 60140
MLS# 12512482Listed by: 4 SALE REALTY ADVANTAGE - New
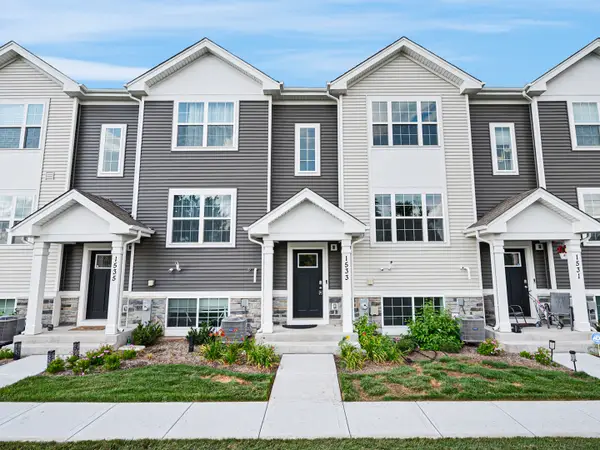 $299,990Active2 beds 3 baths1,579 sq. ft.
$299,990Active2 beds 3 baths1,579 sq. ft.1533 Yosemite Way, Pingree Grove, IL 60140
MLS# 12511957Listed by: GRANDVIEW REALTY, LLC - Open Sat, 12 to 2pmNew
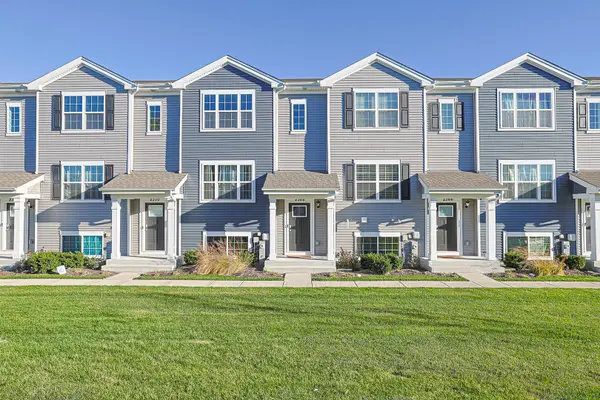 $312,500Active4 beds 3 baths1,756 sq. ft.
$312,500Active4 beds 3 baths1,756 sq. ft.2368 Alison Avenue, Pingree Grove, IL 60140
MLS# 12510865Listed by: HOMESMART CONNECT LLC 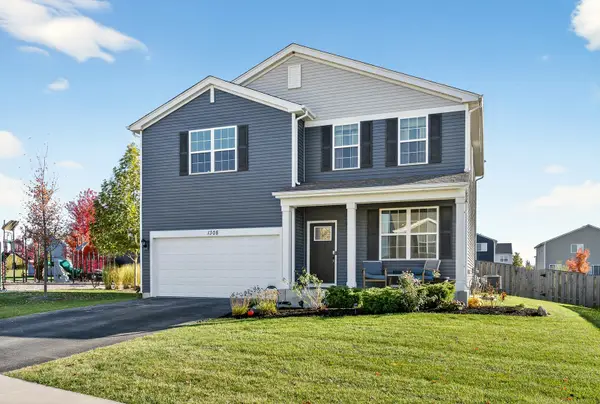 $469,900Pending4 beds 4 baths2,517 sq. ft.
$469,900Pending4 beds 4 baths2,517 sq. ft.1308 Bayberry Circle, Pingree Grove, IL 60140
MLS# 12506697Listed by: REDFIN CORPORATION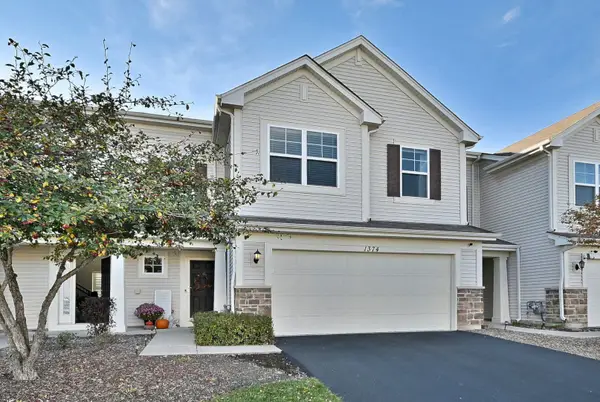 $295,000Pending3 beds 3 baths1,758 sq. ft.
$295,000Pending3 beds 3 baths1,758 sq. ft.1374 Newport Circle, Pingree Grove, IL 60140
MLS# 12506545Listed by: MCALLISTER REAL ESTATE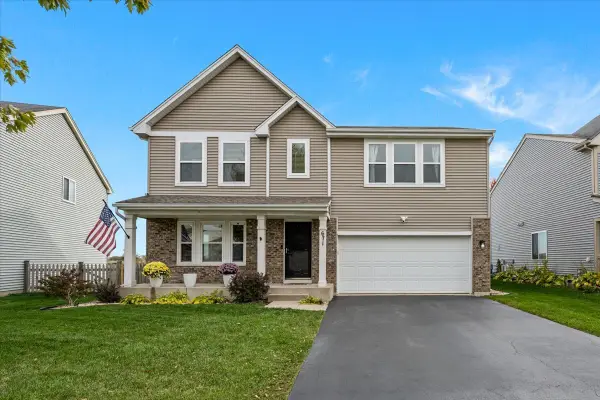 $425,000Pending4 beds 3 baths2,460 sq. ft.
$425,000Pending4 beds 3 baths2,460 sq. ft.671 Dover Street, Pingree Grove, IL 60140
MLS# 12506136Listed by: BAIRD & WARNER FOX VALLEY - GENEVA
