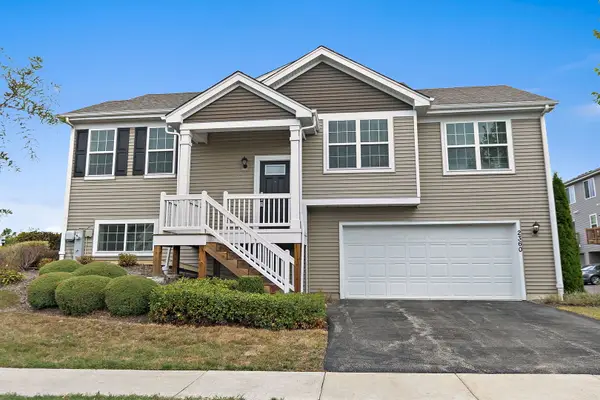638 Dover Street, Pingree Grove, IL 60140
Local realty services provided by:Results Realty ERA Powered
638 Dover Street,Pingree Grove, IL 60140
$389,900
- 4 Beds
- 3 Baths
- 2,831 sq. ft.
- Single family
- Pending
Listed by:gina lepore
Office:coldwell banker realty
MLS#:12296397
Source:MLSNI
Price summary
- Price:$389,900
- Price per sq. ft.:$137.73
- Monthly HOA dues:$83
About this home
The Perfect Place to Call Home! Step into a home where comfort meets style-thoughtfully updated throughout and ready for you to move right in! Every detail has been carefully selected, from the custom window treatments and plantation shutters to the designer lighting and soft, neutral palette that creates a warm, welcoming vibe in every room. The spacious eat-in kitchen is both functional and stylish, featuring 42" cabinetry, newly upgraded stainless steel appliances, and direct access to a gorgeous stamped concrete patio-ideal for morning coffee, outdoor dining, or weekend entertaining. Work from home in comfort with a convenient first-floor office, tucked away for privacy. Upstairs, you'll fall in love with the expansive master suite, complete with his-and-her walk-in closets and a luxurious private bath offering a separate soaking tub, walk-in shower, and double vanity for a spa-like experience. With 4 spacious bedrooms plus a HUGE loft, there's plenty of room for everyone-whether you're hosting guests, creating a home gym, or need a second office or playroom. Cambridge Lakes is a master-planned clubhouse community that includes: *Award-winning Charter School (PK-8th grade), *A Community Center with a full gym, *Free group fitness classes, *Youth sports & dance programs, *Outdoor pool & kiddie pool, *Indoor basketball courts & game room, *Party room rental for events, *Miles of walking & biking trails, *Numerous parks, kayaking, and catch-and-release fishing. Our very own "The Milk House" ice cream shop in town. Don't miss your chance to live in one of the area's most vibrant, amenity-rich communities-where every day feels like a fresh adventure, and home feels like you're living in a resort-style retreat. School bus service and easy access to I-90, with many conveniences, stores, and restaurants located nearby on RT. 47.
Contact an agent
Home facts
- Year built:2009
- Listing ID #:12296397
- Added:73 day(s) ago
- Updated:September 29, 2025 at 01:28 PM
Rooms and interior
- Bedrooms:4
- Total bathrooms:3
- Full bathrooms:2
- Half bathrooms:1
- Living area:2,831 sq. ft.
Heating and cooling
- Cooling:Central Air
- Heating:Forced Air, Natural Gas
Structure and exterior
- Roof:Asphalt
- Year built:2009
- Building area:2,831 sq. ft.
- Lot area:0.16 Acres
Schools
- High school:Hampshire High School
- Middle school:Hampshire Middle School
- Elementary school:Gary Wright Elementary School
Utilities
- Water:Public
- Sewer:Public Sewer
Finances and disclosures
- Price:$389,900
- Price per sq. ft.:$137.73
- Tax amount:$9,343 (2023)
New listings near 638 Dover Street
- New
 $459,900Active5 beds 3 baths3,018 sq. ft.
$459,900Active5 beds 3 baths3,018 sq. ft.905 Shelter Island Lane, Pingree Grove, IL 60140
MLS# 12468066Listed by: KELLER WILLIAMS SUCCESS REALTY - New
 $280,000Active3 beds 2 baths1,597 sq. ft.
$280,000Active3 beds 2 baths1,597 sq. ft.2360 Upland Road #2267, Hampshire, IL 60140
MLS# 12467195Listed by: BERKSHIRE HATHAWAY HOMESERVICES STARCK REAL ESTATE - New
 $350,000Active2 beds 2 baths1,856 sq. ft.
$350,000Active2 beds 2 baths1,856 sq. ft.918 Plateau Drive, Pingree Grove, IL 60140
MLS# 12481118Listed by: LEGACY PROPERTIES, A SARAH LEONARD COMPANY, LLC - New
 $355,990Active2 beds 2 baths1,360 sq. ft.
$355,990Active2 beds 2 baths1,360 sq. ft.1135 Williamsburg Street, Pingree Grove, IL 60140
MLS# 12480434Listed by: BERKSHIRE HATHAWAY HOMESERVICES AMERICAN HERITAGE - New
 $390,000Active2 beds 2 baths1,664 sq. ft.
$390,000Active2 beds 2 baths1,664 sq. ft.1150 Americana Avenue, Pingree Grove, IL 60140
MLS# 12479280Listed by: CENTURY 21 NEW HERITAGE - HAMPSHIRE - New
 $275,000Active3 beds 2 baths1,617 sq. ft.
$275,000Active3 beds 2 baths1,617 sq. ft.870 Clover Lane, Pingree Grove, IL 60140
MLS# 12477690Listed by: LEGACY PROPERTIES, A SARAH LEONARD COMPANY, LLC - New
 $274,500Active3 beds 3 baths1,728 sq. ft.
$274,500Active3 beds 3 baths1,728 sq. ft.906 Clover Lane #906, Pingree Grove, IL 60140
MLS# 12478276Listed by: HOMESMART CONNECT LLC - New
 $310,000Active3 beds 2 baths1,617 sq. ft.
$310,000Active3 beds 2 baths1,617 sq. ft.1701 Windward Drive, Pingree Grove, IL 60140
MLS# 12465438Listed by: PREMIER LIVING PROPERTIES - New
 $405,000Active2 beds 2 baths1,850 sq. ft.
$405,000Active2 beds 2 baths1,850 sq. ft.870 Prescott Lane, Pingree Grove, IL 60140
MLS# 12477052Listed by: HOMESMART CONNECT LLC - New
 $440,000Active4 beds 3 baths2,800 sq. ft.
$440,000Active4 beds 3 baths2,800 sq. ft.700 Brighton Drive, Pingree Grove, IL 60140
MLS# 12466870Listed by: RE/MAX CONNECTIONS II
