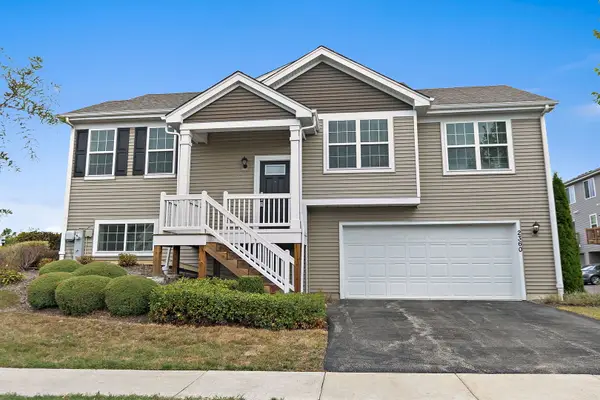937 Emerald Drive, Pingree Grove, IL 60140
Local realty services provided by:ERA Naper Realty
937 Emerald Drive,Pingree Grove, IL 60140
$299,900
- 2 Beds
- 3 Baths
- 1,639 sq. ft.
- Townhouse
- Pending
Listed by:natasa fryer
Office:keller williams success realty
MLS#:12445937
Source:MLSNI
Price summary
- Price:$299,900
- Price per sq. ft.:$182.98
- Monthly HOA dues:$217
About this home
Amazing END UNIT townhome with breathtaking VIEWS and a rare PRIVATE setting * Enjoy a back yard with the large open space * BEST Location in town * Home is CENTRALY Located * Short distance to the CLUB HOUSE, POOL, CHARTER SCHOOL, GAZEBO & BASEBALL FIELDS + Get the front seat to the famous Pingree Grove FIREWORKS * The home has been meticulously maintained by the original owner is move-in ready. * 2 BDRM + DEN + LOFT * Easy loft conversion to a 3rd bedroom if desired * Main level features a DEN with French doors, 9FT Ceilings, Oak Railings, 2 story living room with double set of windows providing an abundance of natural light, updated laminate flooring * Spacious KITCHEN with a center island, pantry and an eat in area * Patio door leading to a concrete patio * Upstairs you will find an expansive primary suite complete with a WALK-IN CLOSET, Deluxe option of SEPARATE SHOWER, SOAKER TUB AND DUAL VANITIES * Laundry Room with additional cabinets, 2nd bedroom and a 13 x 10 LOFT * Recent Updates include: 4 NEW windows in the living room (2025), Samsung Washer 2023, Dishwasher 2018 * This home also comes with a 2 car garage * THE AMENITIES CAMBRIDGE LAKES HAS TO OFFER: CHARTER SCHOOL * COMMUNITY CENTER * FITNESS CLASSES FOR ADULTS * KIDS SPORTS AND DANCE CLASSES * WELL EQUIPPED GYM * BASKETBALL COURT * OUTDOOR POOL * SPLASH PAD * BIKE/WALKING TRAILS * BASEBALL FIELDS * SKATE PARK AND OVER DOZEN COMMUNITY PARKS * PONDS * FISHING * KAYAKING * IN PERSON OR VIRTUAL SHOWINGS AVAILABLE * IT'S NOT JUST A HOME, IT'S A LIFESTYLE! SCHEDULE YOUR TOUR TODAY AND SEIZE THE OPPORTUNITY TO MAKE THIS HOME YOUR OWN!
Contact an agent
Home facts
- Year built:2010
- Listing ID #:12445937
- Added:89 day(s) ago
- Updated:September 25, 2025 at 07:28 PM
Rooms and interior
- Bedrooms:2
- Total bathrooms:3
- Full bathrooms:2
- Half bathrooms:1
- Living area:1,639 sq. ft.
Heating and cooling
- Cooling:Central Air
- Heating:Forced Air, Natural Gas
Structure and exterior
- Roof:Asphalt
- Year built:2010
- Building area:1,639 sq. ft.
Schools
- High school:Hampshire High School
- Middle school:Hampshire Middle School
- Elementary school:Gary Wright Elementary School
Utilities
- Water:Public
- Sewer:Public Sewer
Finances and disclosures
- Price:$299,900
- Price per sq. ft.:$182.98
- Tax amount:$4,742 (2024)
New listings near 937 Emerald Drive
- New
 $350,000Active2 beds 2 baths1,856 sq. ft.
$350,000Active2 beds 2 baths1,856 sq. ft.918 Plateau Drive, Pingree Grove, IL 60140
MLS# 12481118Listed by: LEGACY PROPERTIES, A SARAH LEONARD COMPANY, LLC - Open Sun, 11am to 1pmNew
 $280,000Active3 beds 2 baths1,597 sq. ft.
$280,000Active3 beds 2 baths1,597 sq. ft.2360 Upland Road #2267, Pingree Grove, IL 60140
MLS# 12467195Listed by: BERKSHIRE HATHAWAY HOMESERVICES STARCK REAL ESTATE - New
 $355,990Active2 beds 2 baths1,360 sq. ft.
$355,990Active2 beds 2 baths1,360 sq. ft.1135 Williamsburg Street, Pingree Grove, IL 60140
MLS# 12480434Listed by: BERKSHIRE HATHAWAY HOMESERVICES AMERICAN HERITAGE - New
 $390,000Active2 beds 2 baths1,664 sq. ft.
$390,000Active2 beds 2 baths1,664 sq. ft.1150 Americana Avenue, Pingree Grove, IL 60140
MLS# 12479280Listed by: CENTURY 21 NEW HERITAGE - HAMPSHIRE - New
 $275,000Active3 beds 2 baths1,617 sq. ft.
$275,000Active3 beds 2 baths1,617 sq. ft.870 Clover Lane, Pingree Grove, IL 60140
MLS# 12477690Listed by: LEGACY PROPERTIES, A SARAH LEONARD COMPANY, LLC - New
 $274,500Active3 beds 3 baths1,728 sq. ft.
$274,500Active3 beds 3 baths1,728 sq. ft.906 Clover Lane #906, Pingree Grove, IL 60140
MLS# 12478276Listed by: HOMESMART CONNECT LLC - New
 $310,000Active3 beds 2 baths1,617 sq. ft.
$310,000Active3 beds 2 baths1,617 sq. ft.1701 Windward Drive, Pingree Grove, IL 60140
MLS# 12465438Listed by: PREMIER LIVING PROPERTIES - Open Sat, 11am to 1pmNew
 $405,000Active2 beds 2 baths1,850 sq. ft.
$405,000Active2 beds 2 baths1,850 sq. ft.870 Prescott Lane, Pingree Grove, IL 60140
MLS# 12477052Listed by: HOMESMART CONNECT LLC - New
 $440,000Active4 beds 3 baths2,800 sq. ft.
$440,000Active4 beds 3 baths2,800 sq. ft.700 Brighton Drive, Pingree Grove, IL 60140
MLS# 12466870Listed by: RE/MAX CONNECTIONS II - New
 $299,000Active3 beds 3 baths1,756 sq. ft.
$299,000Active3 beds 3 baths1,756 sq. ft.2307 Upland Road, Pingree Grove, IL 60140
MLS# 12476972Listed by: @PROPERTIES CHRISTIE'S INTERNATIONAL REAL ESTATE
