12929 Tipperary Lane, Plainfield, IL 60585
Local realty services provided by:Results Realty ERA Powered
12929 Tipperary Lane,Plainfield, IL 60585
$639,000
- 4 Beds
- 4 Baths
- 3,035 sq. ft.
- Single family
- Active
Listed by:faten razik
Office:re/max 1st service
MLS#:12465515
Source:MLSNI
Price summary
- Price:$639,000
- Price per sq. ft.:$210.54
About this home
Welcome to Kings Crossing subdivision in Plainfield! This stunning two-story home offers 4 bedrooms, 2.5 baths, plus a main-level office that can easily serve as a 5th bedroom. With over 3,035 sq. ft. of living space (not including the finished basement), this home combines functionality, comfort, and style in one desirable package, all within Plainfield District 202 schools. Step inside the bright two-story foyer. The home has dual staircases and a landing that overlooks the entry. The living and dining rooms feature soaring volume ceilings, elegant columns, and abundant natural light, perfect for entertaining. The updated kitchen is the heart of the home, featuring granite countertops, a large island with seating, soft-close cabinetry, stainless steel appliances, pantry, canned and pendant lighting, and table space with soft close cabinets. The kitchen opens seamlessly to the family room with a cozy gas fireplace, creating the ideal gathering space. The main floor office/optional bedroom makes working from home easy, while the powder room and mudroom add convenience to daily routines. Upstairs, the oversized primary suite impresses with a barrel ceiling, walk-in closet, and a luxurious en suite bath featuring a double vanity, soaking tub, and updated shower with rain shower head. Three additional bedrooms, an updated hall bath, and a versatile loft (perfect for a reading nook or homework space) complete the second floor. The finished basement expands your living space with a large recreation room, half bath, and laundry room. Outside, enjoy your private fully fenced backyard with a brick paver patio and fire pit, ideal for relaxing or entertaining. The home's curb appeal is enhanced by its landscaped yard, upgraded entry doors, and low-E vinyl windows. Recent updates include: kitchen & bathroom renovations with modern finishes, updated flooring throughout, new HVAC system with humidifier (2022), roof resurfaced (2020), and energy-efficient double-hung windows. With a 3-car garage, finished basement, and thoughtful updates throughout, this home is ready for its new family.
Contact an agent
Home facts
- Year built:2005
- Listing ID #:12465515
- Added:1 day(s) ago
- Updated:September 09, 2025 at 09:40 PM
Rooms and interior
- Bedrooms:4
- Total bathrooms:4
- Full bathrooms:2
- Half bathrooms:2
- Living area:3,035 sq. ft.
Heating and cooling
- Cooling:Central Air
- Heating:Natural Gas
Structure and exterior
- Year built:2005
- Building area:3,035 sq. ft.
Utilities
- Water:Public
- Sewer:Public Sewer
Finances and disclosures
- Price:$639,000
- Price per sq. ft.:$210.54
- Tax amount:$12,563 (2024)
New listings near 12929 Tipperary Lane
- New
 $380,000Active4 beds 3 baths2,499 sq. ft.
$380,000Active4 beds 3 baths2,499 sq. ft.4215 Bluegrass Lane, Plainfield, IL 60586
MLS# 12467097Listed by: RE/MAX ULTIMATE PROFESSIONALS - New
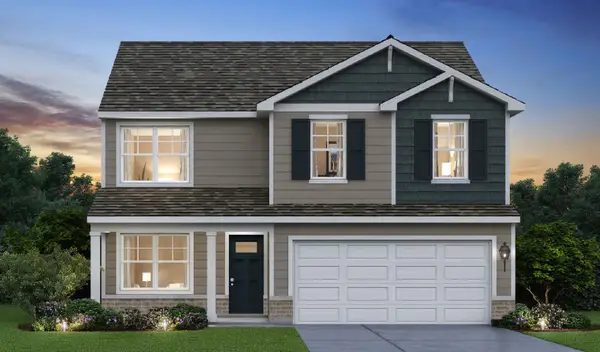 $489,990Active4 beds 3 baths2,051 sq. ft.
$489,990Active4 beds 3 baths2,051 sq. ft.13648 S Palmetto Drive, Plainfield, IL 60544
MLS# 12467199Listed by: DAYNAE GAUDIO - New
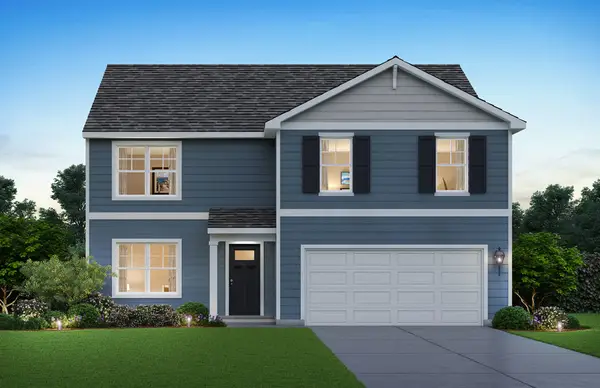 $504,990Active4 beds 3 baths2,600 sq. ft.
$504,990Active4 beds 3 baths2,600 sq. ft.Address Withheld By Seller, Plainfield, IL 60544
MLS# 12467138Listed by: DAYNAE GAUDIO - New
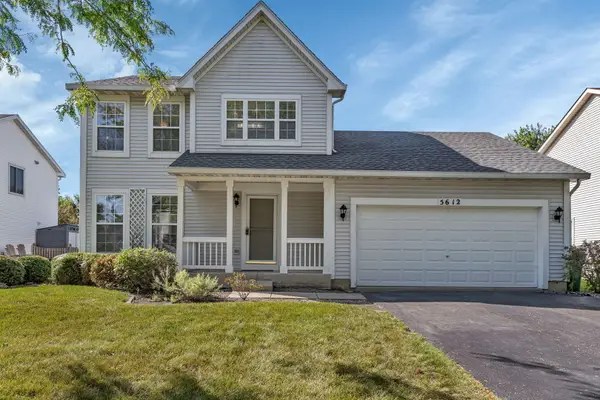 $359,900Active3 beds 3 baths1,564 sq. ft.
$359,900Active3 beds 3 baths1,564 sq. ft.5612 Steamboat Circle, Plainfield, IL 60586
MLS# 12466239Listed by: HOMESMART REALTY GROUP - New
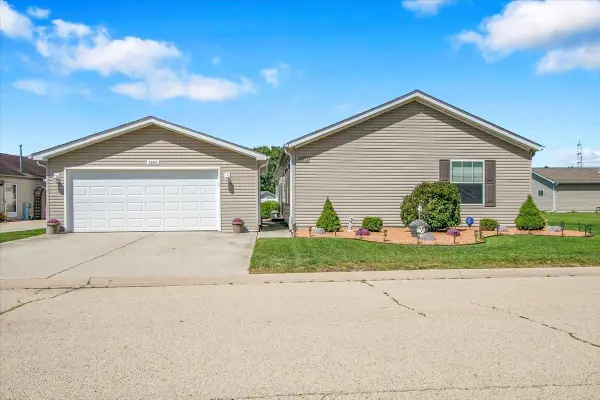 $185,900Active3 beds 2 baths
$185,900Active3 beds 2 baths22456 S Lakepoint Court, Channahon, IL 60410
MLS# 12465652Listed by: RE/MAX HOMETOWN PROPERTIES - New
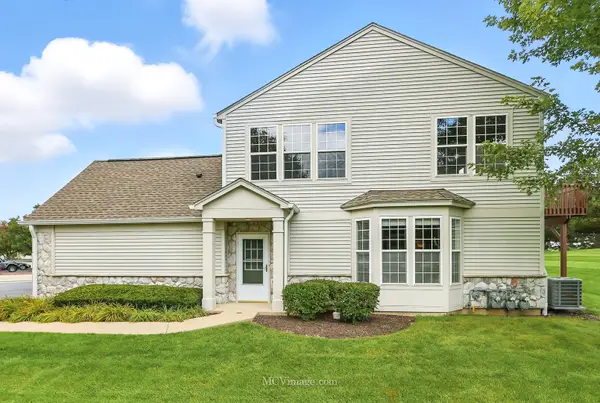 $289,900Active2 beds 1 baths1,152 sq. ft.
$289,900Active2 beds 1 baths1,152 sq. ft.24806 Gates Court, Plainfield, IL 60585
MLS# 12466226Listed by: COLDWELL BANKER REAL ESTATE GROUP - New
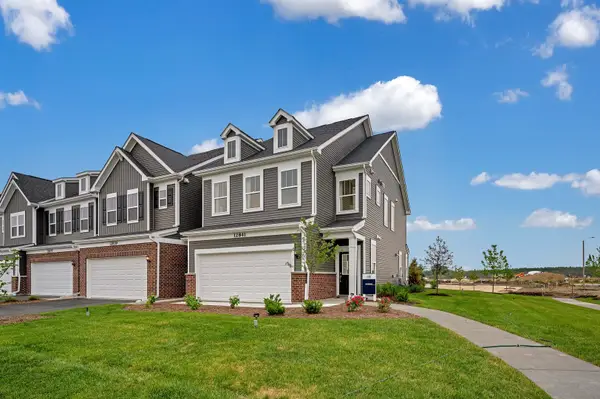 $442,336Active2 beds 3 baths1,858 sq. ft.
$442,336Active2 beds 3 baths1,858 sq. ft.24405 W Kroll Drive #67416, Plainfield, IL 60585
MLS# 12464482Listed by: TWIN VINES REAL ESTATE SVCS - New
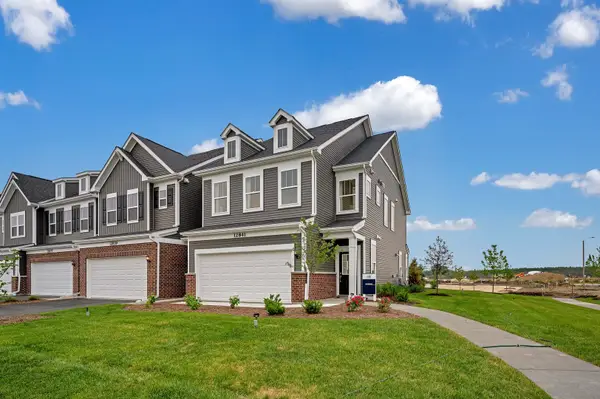 $455,296Active3 beds 3 baths1,973 sq. ft.
$455,296Active3 beds 3 baths1,973 sq. ft.24412 W Alexis Lane #54429, Plainfield, IL 60585
MLS# 12464499Listed by: TWIN VINES REAL ESTATE SVCS - New
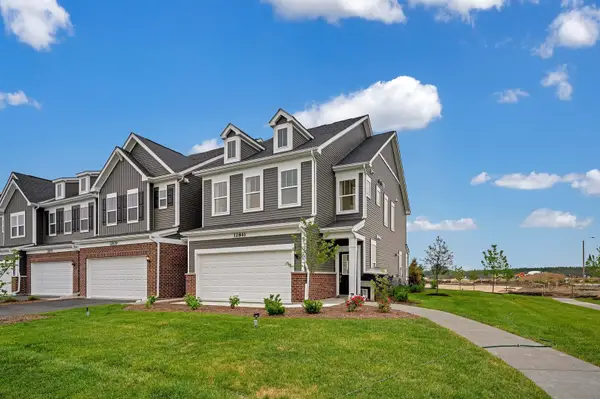 $471,106Active3 beds 3 baths2,020 sq. ft.
$471,106Active3 beds 3 baths2,020 sq. ft.24410 W Alexis Lane #54430, Plainfield, IL 60585
MLS# 12464512Listed by: TWIN VINES REAL ESTATE SVCS
