13737 S Tamarack Drive, Plainfield, IL 60544
Local realty services provided by:ERA Naper Realty
Listed by:kayla easley
Office:exp realty - chicago north ave
MLS#:12468658
Source:MLSNI
Price summary
- Price:$394,450
- Price per sq. ft.:$201.15
- Monthly HOA dues:$135
About this home
PRICE SLASHED! Seller Says: Bring an Offer! Big Home, Bigger Value with stunning Golf Course Living in Carillon's 55+ Community. Are you searching for a beautifully updated, fully furnished 1-story home in a vibrant 55+ gated community with sweeping golf course views? Look no further! This move-in ready gem sits right on the 11th Fairway of the Carillon Links 18-hole golf course, offering serene vistas and luxurious comfort. Step inside to discover a spacious 3-bedroom, 2-bathroom ranch-style home with a versatile den and 10' ceilings that create an airy, open feel. Gorgeous luxury vinyl flooring flows throughout the main living spaces, enhancing the home's modern appeal. The updated kitchen (2023) is a showstopper, featuring quartz countertops, a quartz/marble backsplash, all new stainless steel appliances, and sleek LV flooring. Whether you're entertaining or enjoying a quiet meal, this space is sure to impress. Adjacent is the family room, where a brand-new sliding glass door (2023) leads to your private patio with covered awning, perfect for taking in the lush golf course views, and the beautiful Japanese Lilac tree just outside. Retreat to the primary suite with a generous walk-in closet and a stunningly renovated ensuite bath (2023) boasting updated tile, a walk-in shower, and a separate garden tub. Two additional bedrooms and a den provide space for guests, hobbies, or a home office. Additional highlights and updates include: New roof (2019), Furnace, A/C & water heater (2015), Water softener (2020), W/D (2023), Interior & exterior lighting and ceiling fans (2023), April Aire indoor air quality system (2022), Freshly painted exterior trim (2023), New garage door on spacious 2-car garage (2023). Best of all? The HOA handles driveway maintenance, lawn care, and snow removal, so you can spend more time enjoying the walking & biking trails, clubhouse with gym, indoor/outdoor pools, golfing, and 24-hour security. Don't miss your chance to own this Carillon golf course-view beauty, it's the perfect blend of comfort, style, and easy living! Contact your agent today to schedule a private showing!
Contact an agent
Home facts
- Year built:2004
- Listing ID #:12468658
- Added:58 day(s) ago
- Updated:September 26, 2025 at 10:37 PM
Rooms and interior
- Bedrooms:3
- Total bathrooms:2
- Full bathrooms:2
- Living area:1,961 sq. ft.
Heating and cooling
- Cooling:Central Air
- Heating:Natural Gas
Structure and exterior
- Roof:Asphalt
- Year built:2004
- Building area:1,961 sq. ft.
Utilities
- Water:Public
- Sewer:Public Sewer
Finances and disclosures
- Price:$394,450
- Price per sq. ft.:$201.15
- Tax amount:$9,128 (2024)
New listings near 13737 S Tamarack Drive
- New
 $349,000Active3 beds 3 baths2,058 sq. ft.
$349,000Active3 beds 3 baths2,058 sq. ft.5502 Meadowbrook Street, Plainfield, IL 60586
MLS# 12468916Listed by: MORANDI PROPERTIES, INC - Open Sat, 1 to 3pmNew
 $369,900Active5 beds 2 baths1,696 sq. ft.
$369,900Active5 beds 2 baths1,696 sq. ft.3800 Amber Court, Plainfield, IL 60586
MLS# 12478386Listed by: RE/MAX ULTIMATE PROFESSIONALS - New
 $529,900Active4 beds 3 baths2,600 sq. ft.
$529,900Active4 beds 3 baths2,600 sq. ft.25501 W Cerena Circle, Plainfield, IL 60586
MLS# 12481953Listed by: RE/MAX ENTERPRISES - New
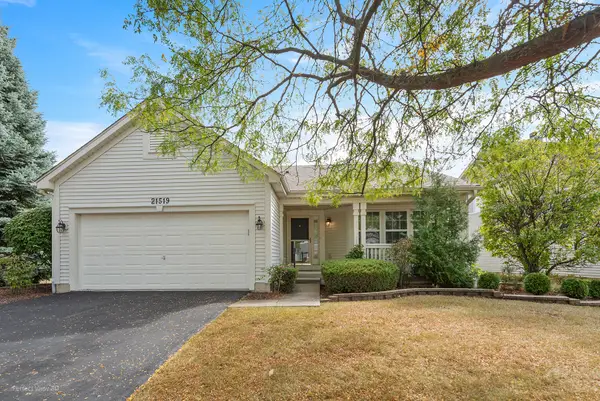 $345,000Active2 beds 2 baths1,766 sq. ft.
$345,000Active2 beds 2 baths1,766 sq. ft.21519 W Basswood Lane, Plainfield, IL 60544
MLS# 12481612Listed by: CHARLES RUTENBERG REALTY OF IL - New
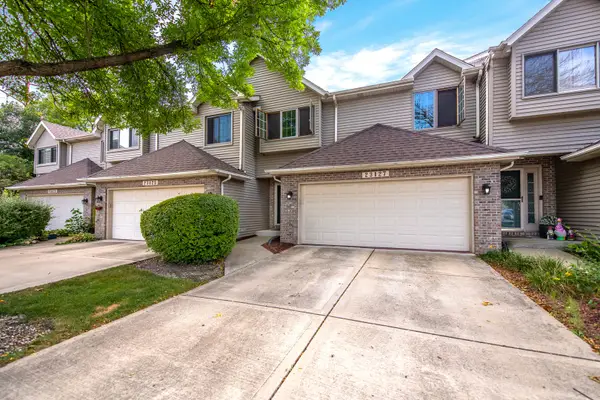 $328,500Active3 beds 2 baths1,802 sq. ft.
$328,500Active3 beds 2 baths1,802 sq. ft.23127 Judith Court, Plainfield, IL 60586
MLS# 12480351Listed by: RE/MAX ULTIMATE PROFESSIONALS - New
 $338,800Active3 beds 2 baths1,802 sq. ft.
$338,800Active3 beds 2 baths1,802 sq. ft.16636 Winding Creek Road, Plainfield, IL 60586
MLS# 12481459Listed by: EXP REALTY - Open Sun, 11am to 1pmNew
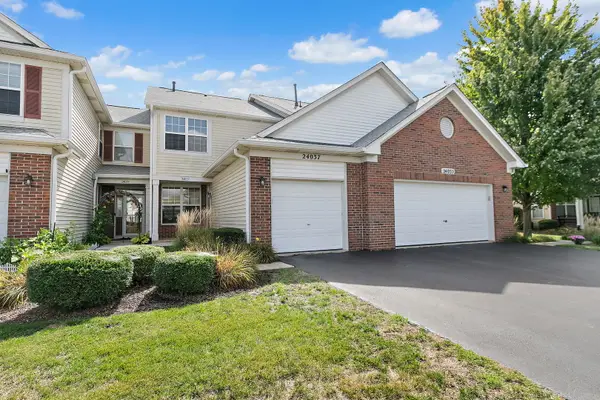 $285,000Active2 beds 3 baths1,390 sq. ft.
$285,000Active2 beds 3 baths1,390 sq. ft.24037 W Pear Tree Circle, Plainfield, IL 60585
MLS# 12480081Listed by: LEGACY PROPERTIES, A SARAH LEONARD COMPANY, LLC - Open Sun, 12 to 2pmNew
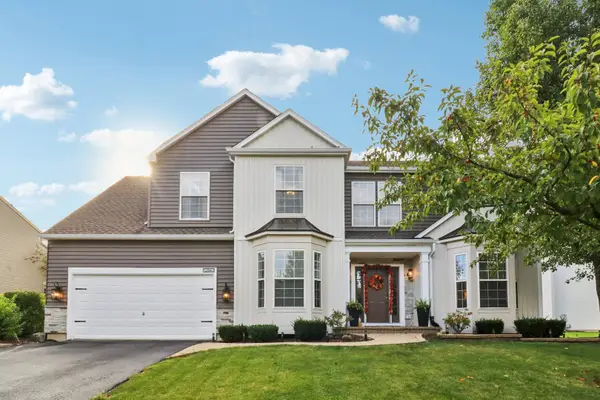 $630,000Active4 beds 3 baths3,285 sq. ft.
$630,000Active4 beds 3 baths3,285 sq. ft.12843 Bradford Lane, Plainfield, IL 60585
MLS# 12480294Listed by: IHOME REAL ESTATE - New
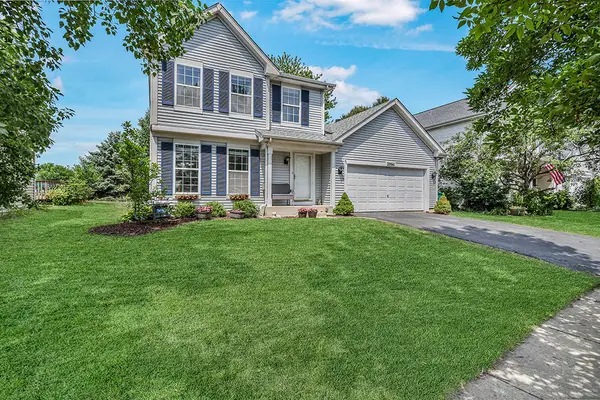 $359,900Active4 beds 3 baths2,006 sq. ft.
$359,900Active4 beds 3 baths2,006 sq. ft.20941 W Ardmore Circle, Plainfield, IL 60544
MLS# 12416312Listed by: REALTY EXECUTIVES ELITE - New
 $259,900Active2 beds 2 baths1,208 sq. ft.
$259,900Active2 beds 2 baths1,208 sq. ft.14814 S Penn Road, Plainfield, IL 60544
MLS# 12480614Listed by: REAL BROKER, LLC
